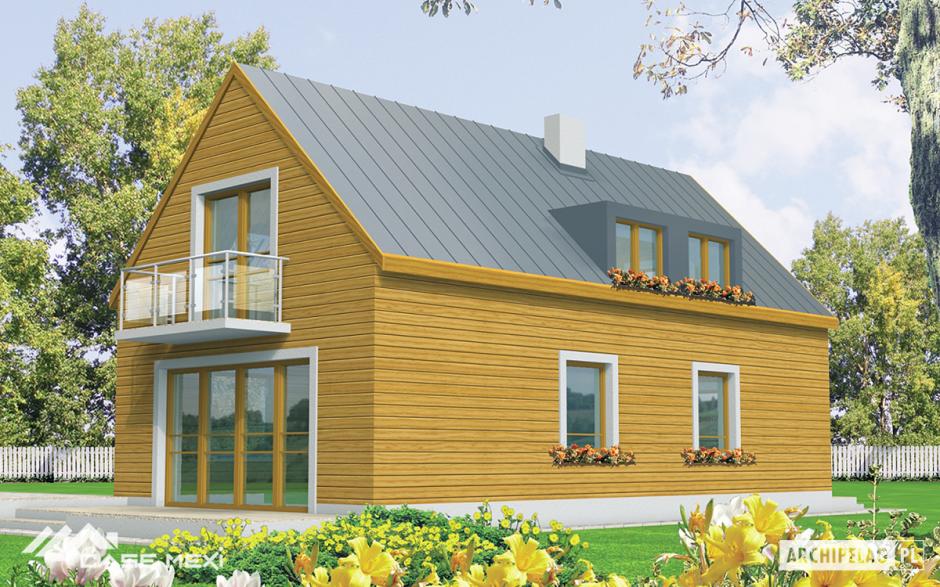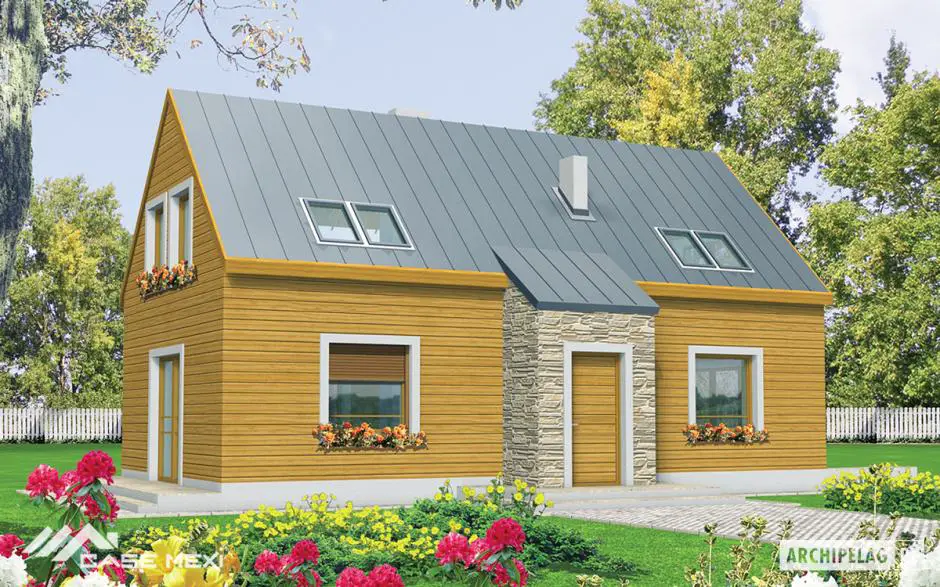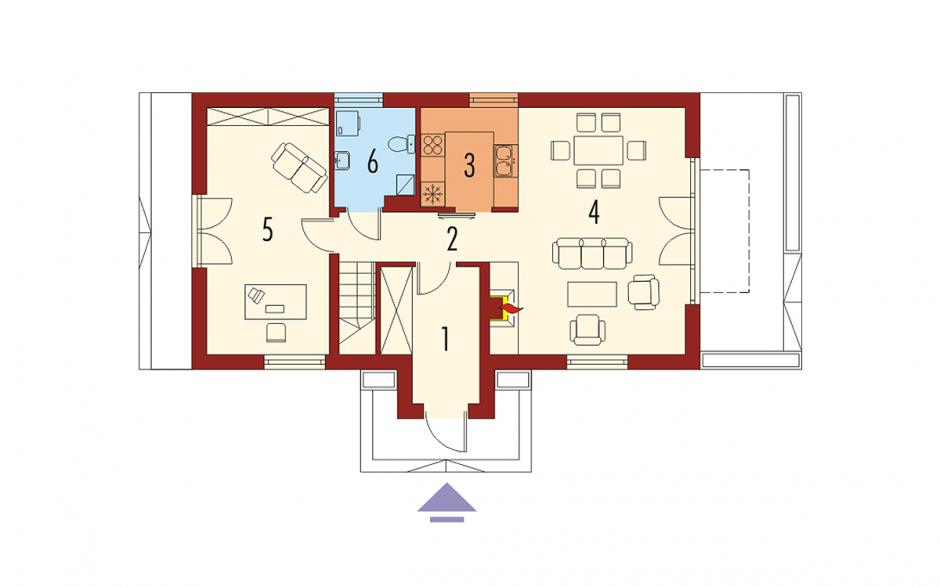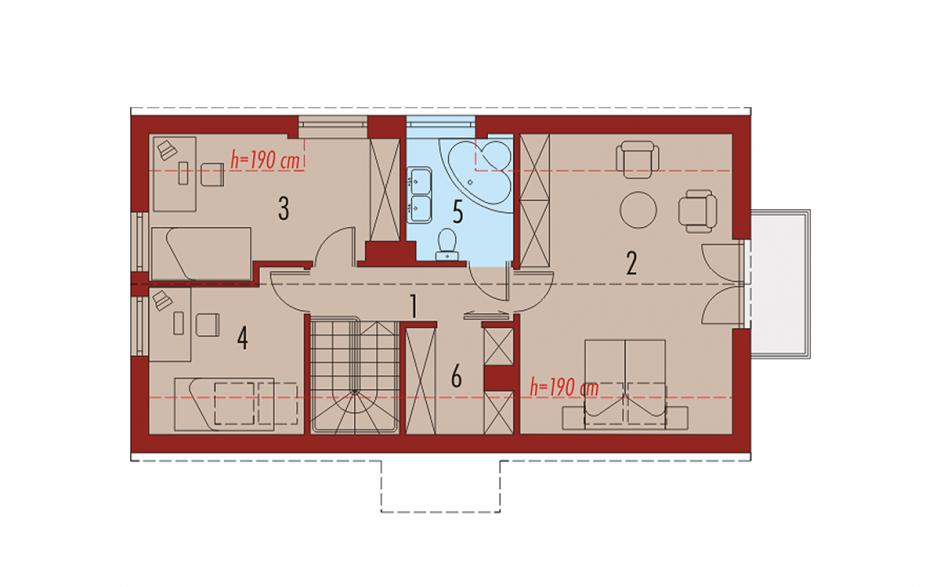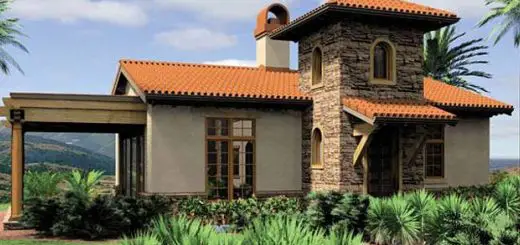House plans for a family of 4
In the ranks below, we present three examples of family houses with two children. Thus, we selected three models of accessible houses, which have three or four bedrooms. Here are our choices:
House plans for a family of 4
The first chosen house has a built area of 220 square meters and a useful of 176 square meters. In terms of costs, the price to red for this construction starts from 29,000 euros, while the turnkey price reaches 75,000 euros. On the ground floor, an open space area comprises the meeting, the living room and the kitchen, and at the attic three spacious rooms share a bathroom.

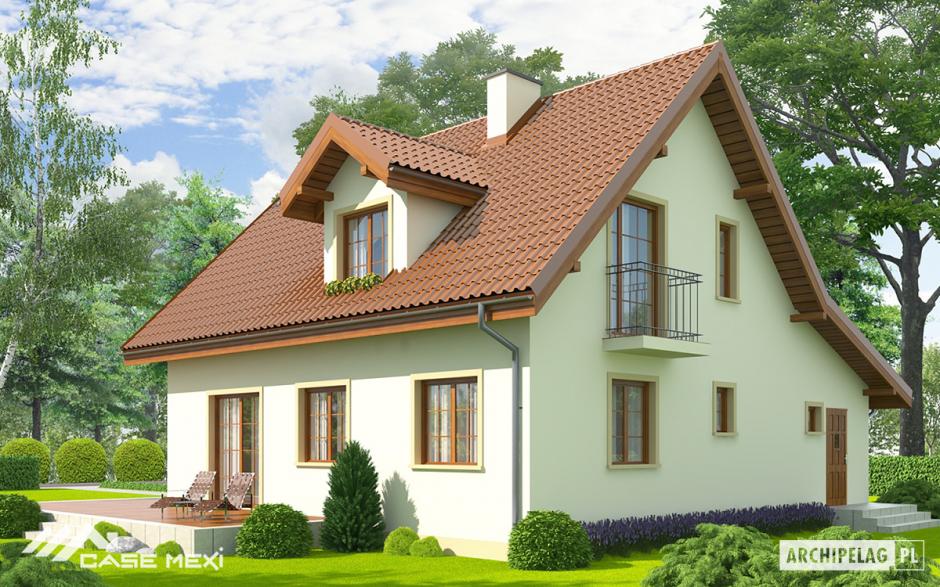


House plans for a family of 4
The second house has a built surface of 185 square meters and a useful of 148 square meters. It is a suitable home for a family consisting of 4 members, having the three bedrooms, living spaces, a bathroom and a service toilet merged on one level. The price is very affordable, the one in red being 25,000 euros, while the turnkey price reaches about 65,000 euros.
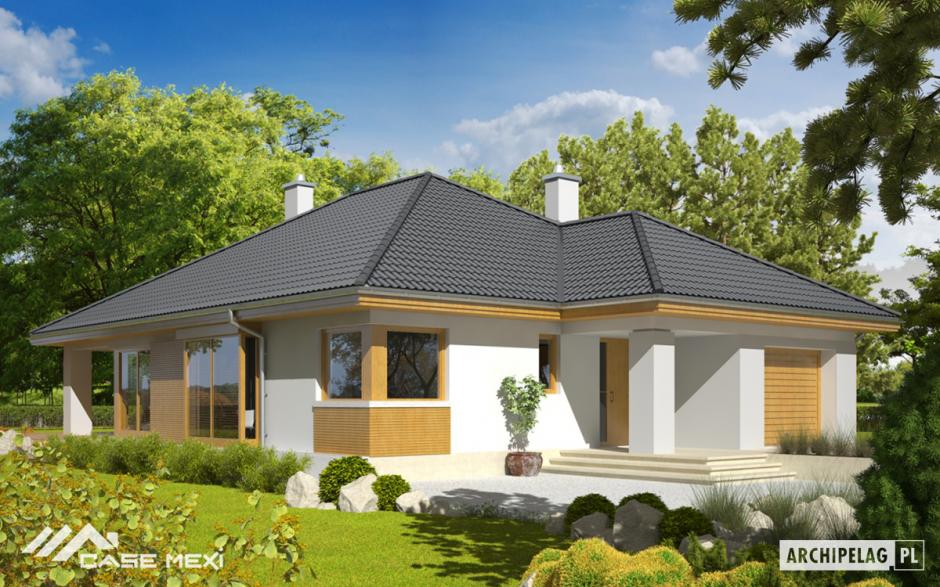
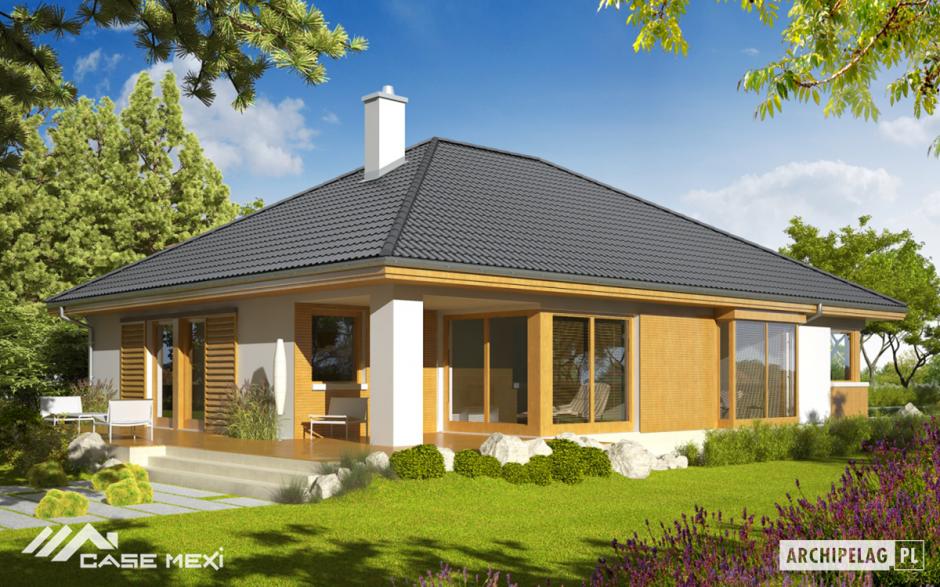

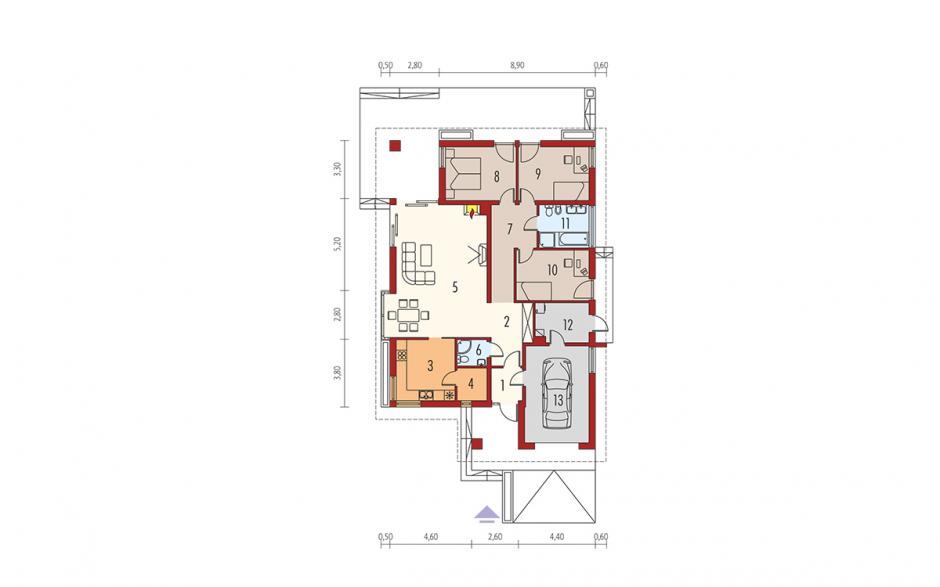
House plans for a family of 4
The third and last House has a built area of 165 square meters and a useful of 132 square meters. The price in red for this construction is 21,000 euros, while the turnkey price reaches 56,000 euros. On the ground floor, the living spaces are positioned in one side of the house, while in the other there is an office, which can be transformed into the bedroom. When needed. In the attic, three spacious bedrooms share a bathroom.
