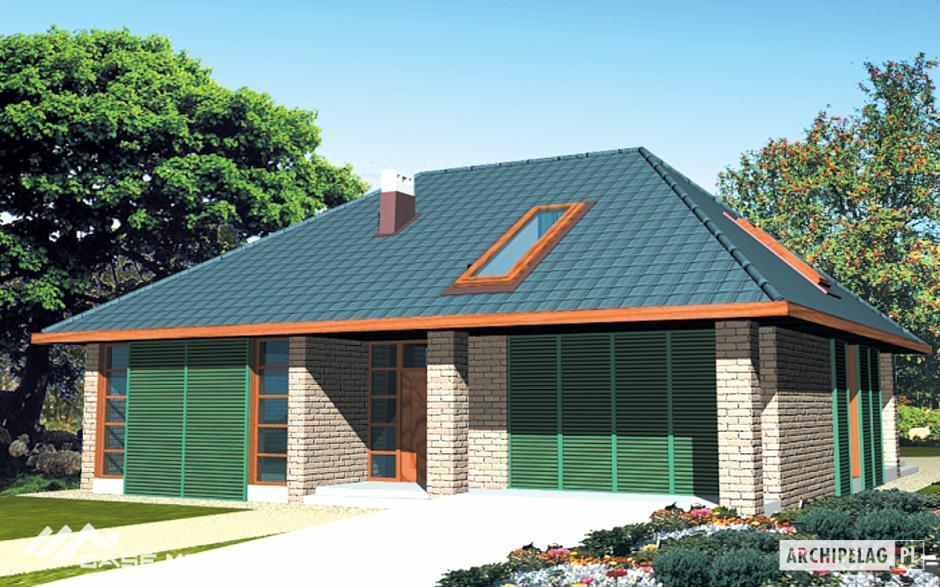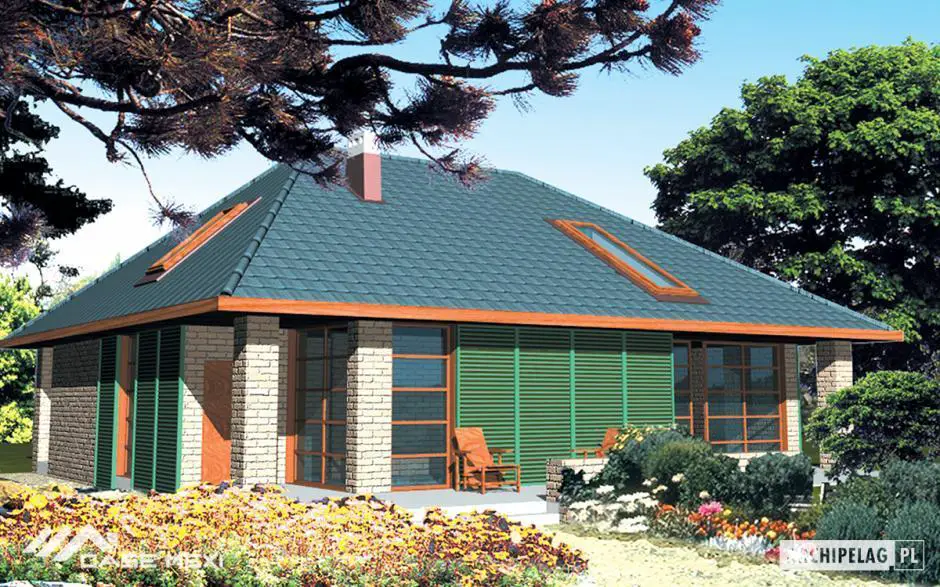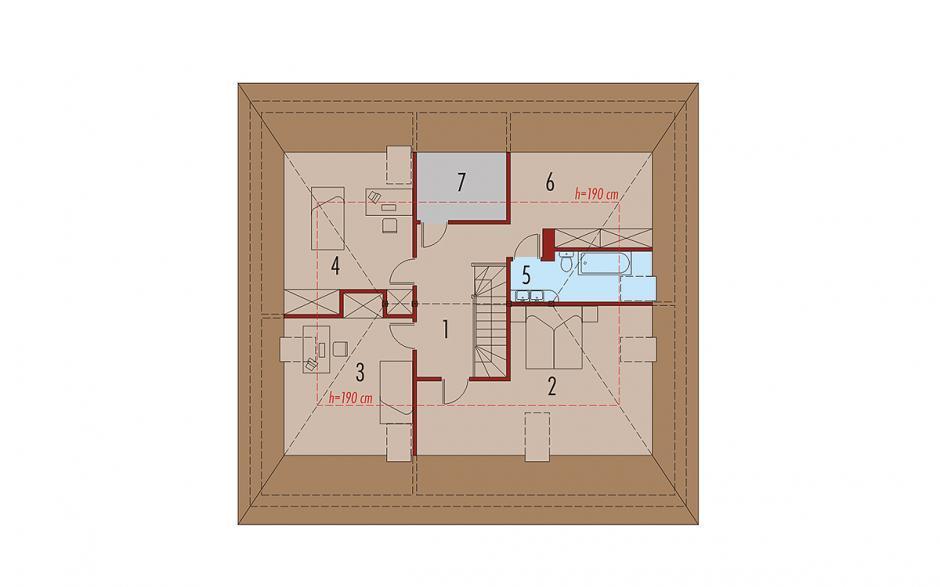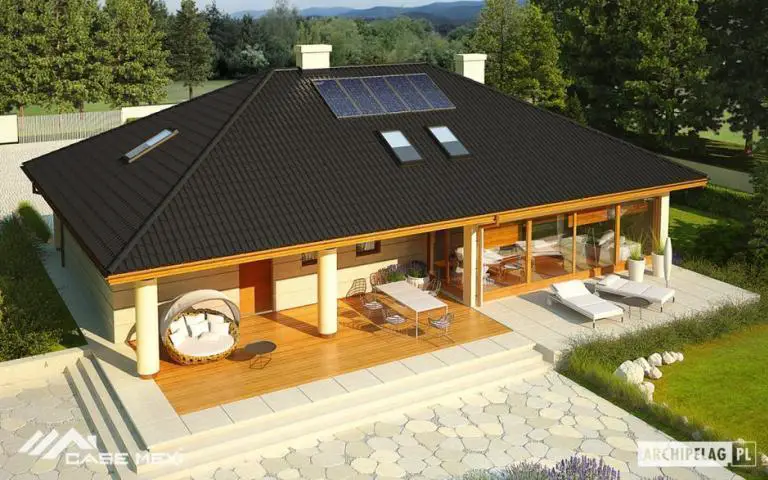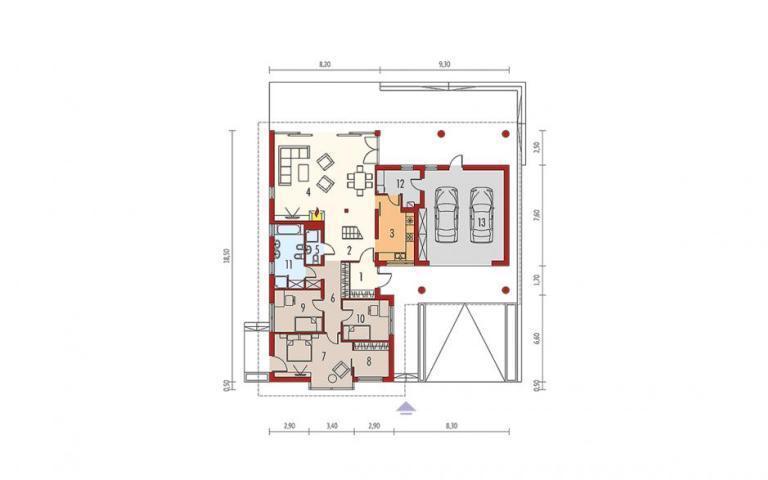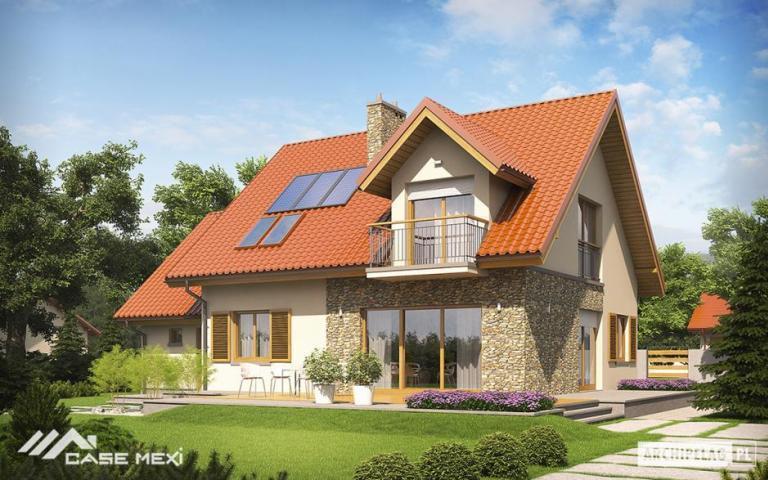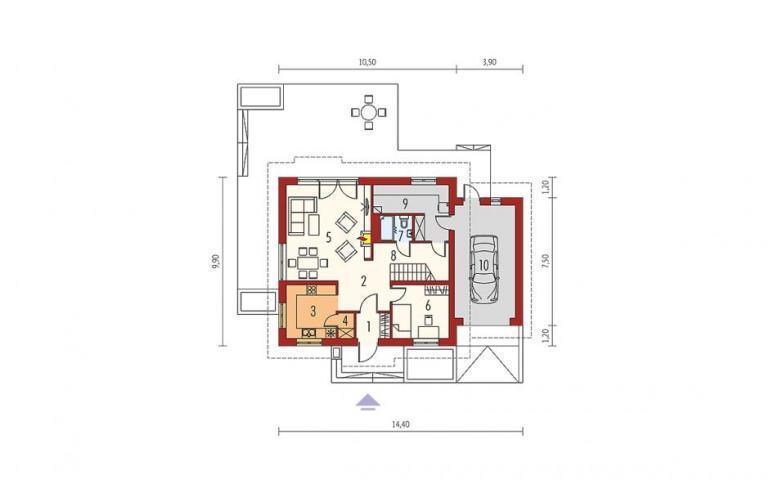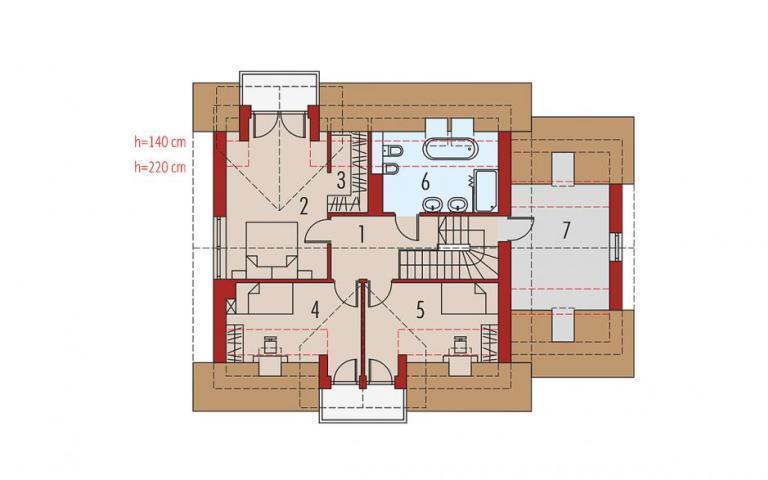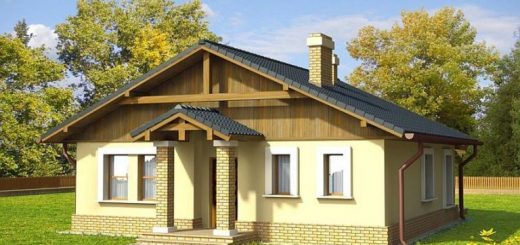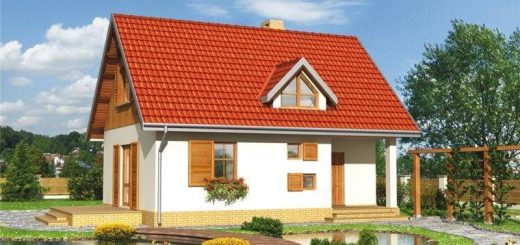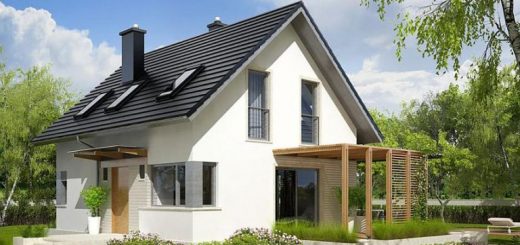Modern house plans
In the ranks below, we propose three examples of projects for young homes. Thus, we selected three modern dwellings with garage and three or four bedrooms. Here are our proposals:
Modern house plans
The first house chosen by us has a built area of 263 square meters and a usable area of 211 square meters. The house perfectly combines the traditional elements with the modern ones, the result being one totally and utterly special. In terms of splitting, on the ground floor there are two bathrooms, one bedroom and the living spaces, while at the attic there are three bedrooms and a bathroom. The price in red for the construction below is 33,000 euros, and the turnkey price reaches about 89,000 euros.
Modern house plans
The following example we include on our list is a single-level house, which has a built area of 228 square meters, the usable area being 181 square meters. In the back, the house has a partially covered terrace, plus a garage with space for two cars. The project proposes three bedrooms, one of which is a matrimonial with a dressing room and terrace.
Modern house plans
The last model is a house with built surface of 248 square meters and a footprint on the ground of 195 square meters. On the ground floor, the house has an open space area comprising the living room and dining area, plus a kitchen and a desk, which can be transformed into the bedroom, if the owners so wish. Then, in the attic there are three bedrooms, a dressing room and a spacious bathroom. The price in red for this House starts from 31,000 euros.
