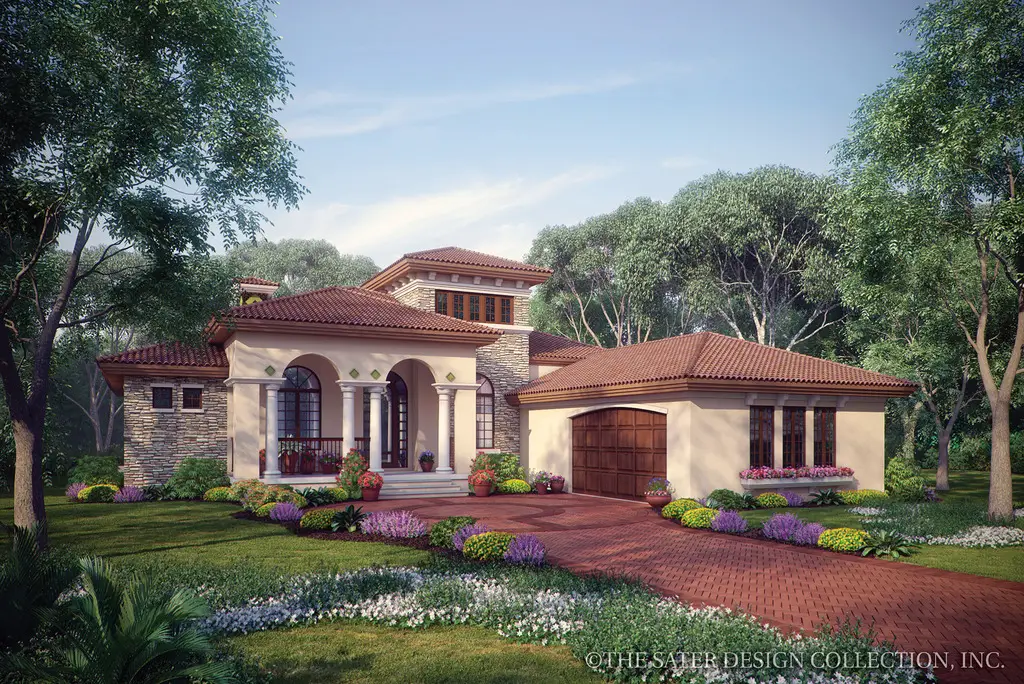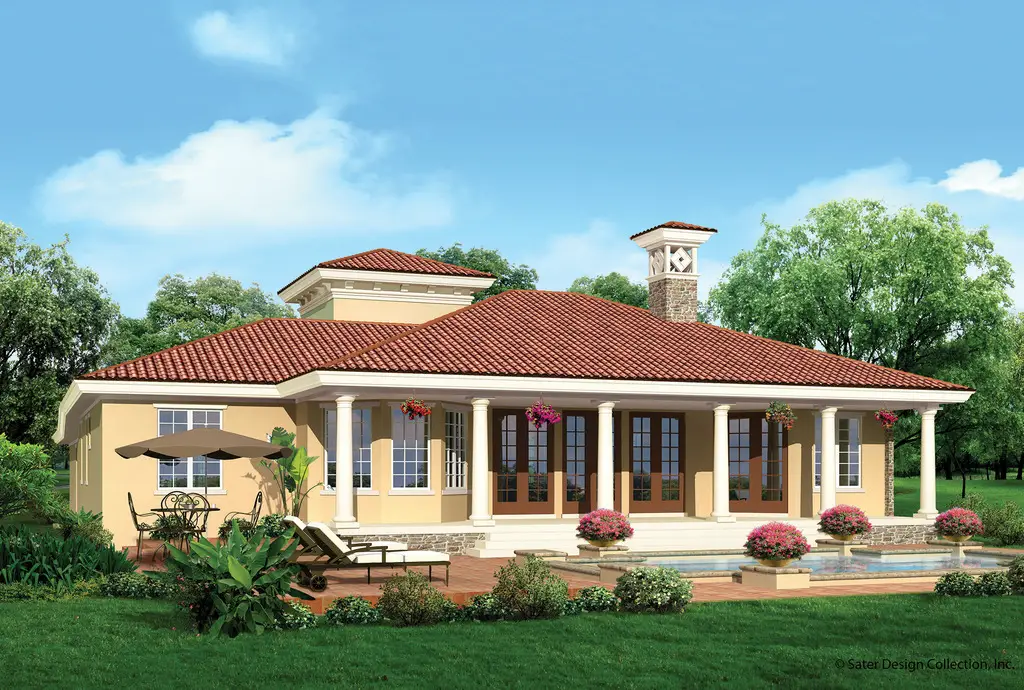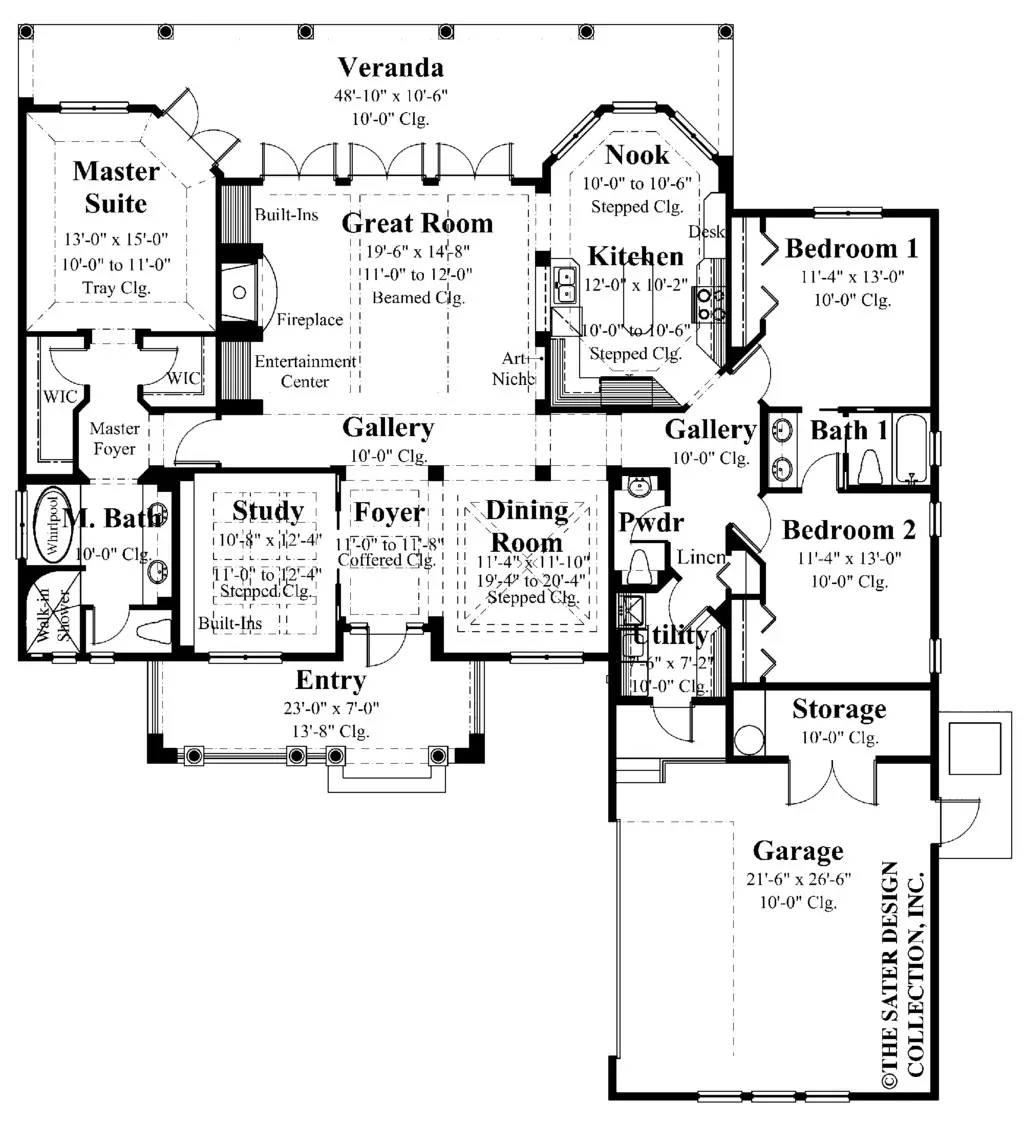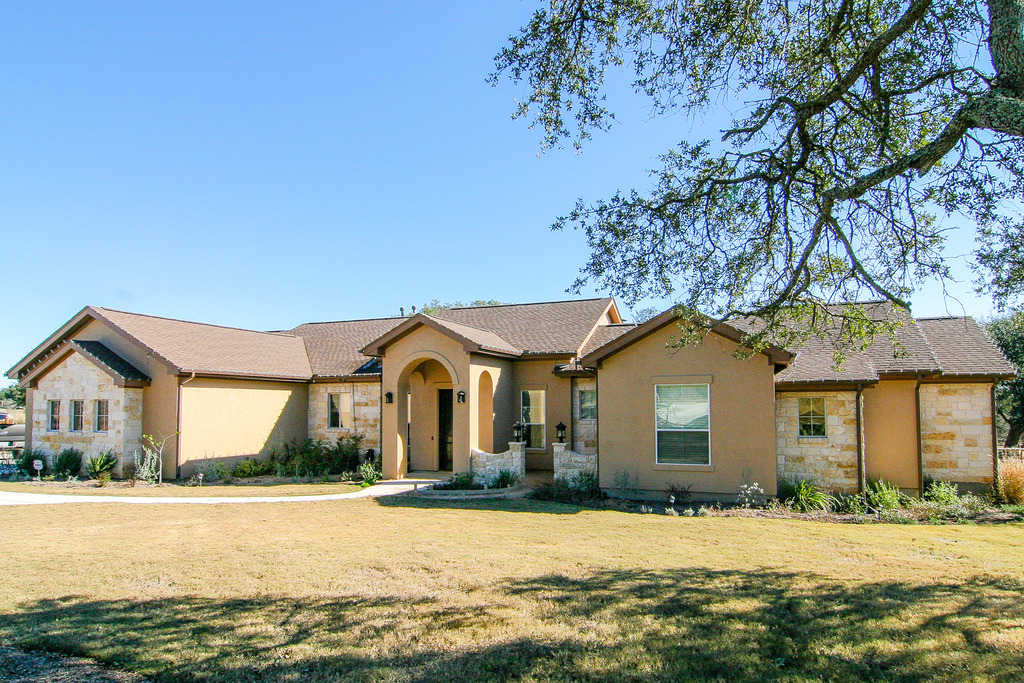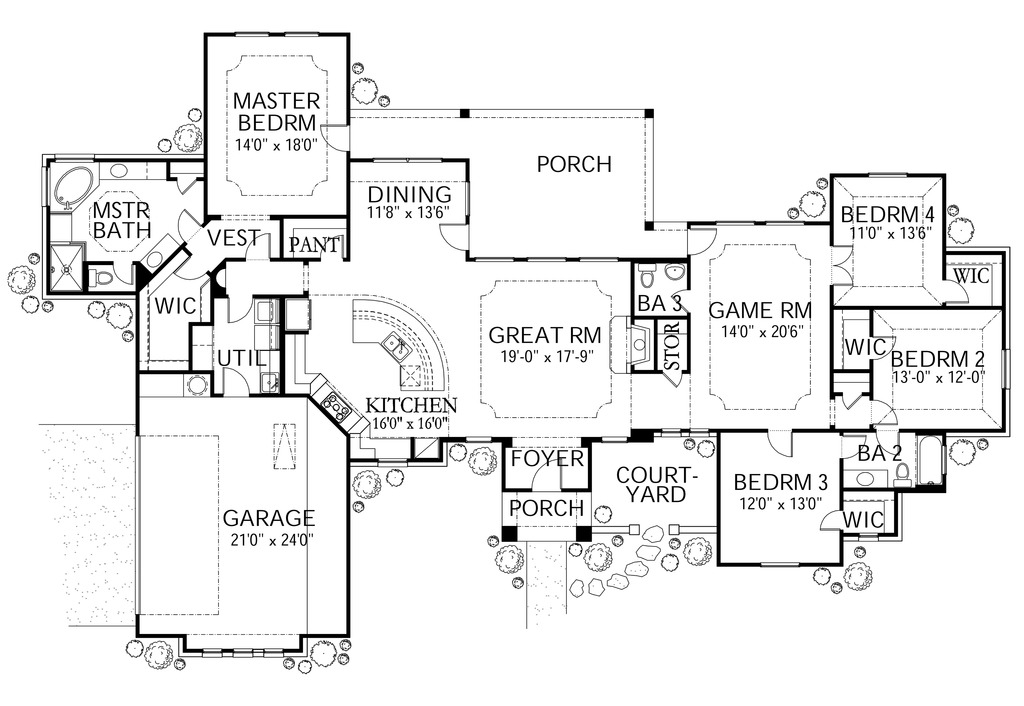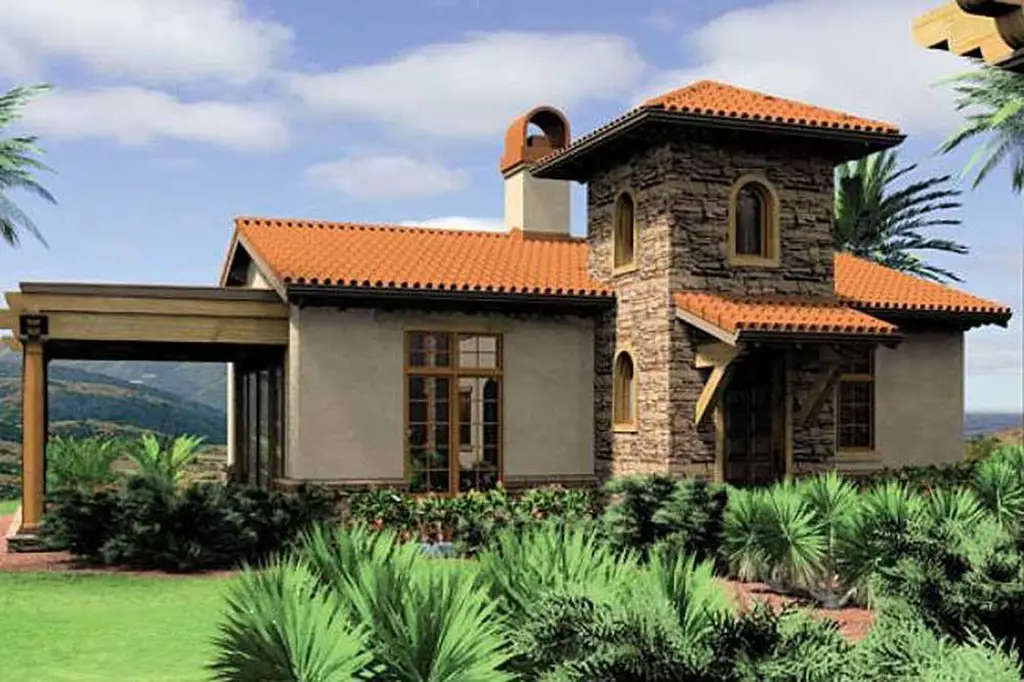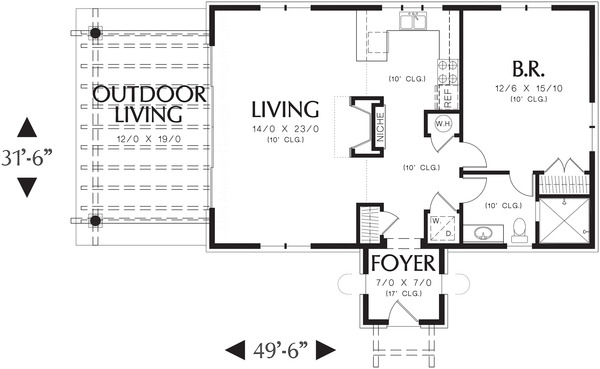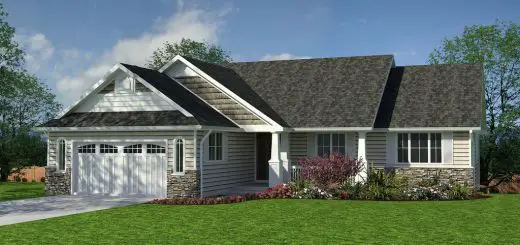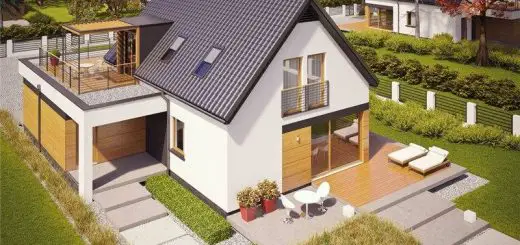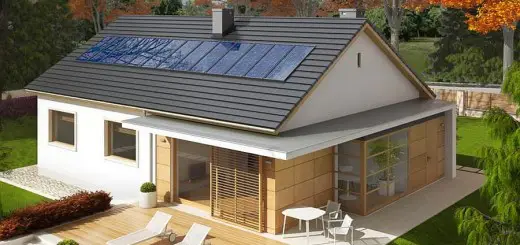Beautiful Mediterranean House Plans. Luminous, Warm and Just Charming
Mediterranean architecture features large, airy spaces that communicate with the outside and use of natural materials and warm and marine colors. Brick, stone and ceramic roof tiles are ever present in a Mediterranean house, as well as natural textures in the finishes. Other features include tall rooms and windows, large kitchens, arcades and columns on the outside, as well as inside. Here are three beautiful Mediterranean house plans for illustration.
This house, in such warm colors, presents a nice combination of higher and shorter volumes, more or less aligned, plastered and such natural looking stone walls and a beautiful facade with two arcades supported by four columns. The back walls are covered in elegant paned windows and French doors, followed by a verandah that goes out on the patio with swimming pool, everything decorated with lovely flowering plants.
The house has a two-car garage, three bedrooms and a living area of 2,191 square feet. Right next to the foyer are a study and the open dining room edged by columns going along the great room. The kitchen is on the other side of this gallery and ends with a nook for breakfast and more intimate meals. Both the great room and master bedroom on the left are open to the verandah. On the right, there’s storage room after the garage, then the utility room, a restroom and a hallway with the two other bedrooms and bathroom along.
Beautiful Mediterranean house plans. 4-bedroom home
The second house plan is wider and also has differently aligned volumes, including a small porch at the entrance and a small front yard between two walls. The stone walls match the painted ones very nicely.
It also has a two-car garage, but 4 bedrooms, on a living area of 2,599 sq. ft. From the foyer one enters the great room, which opens to the kitchen, with pantry by its side, and to the dining room on the left. The dining room has an exit to the rear porch. The left wing includes the master suite, with dressing and bathroom, and the utility room connected to the garage. On the right from the great room there’s a powder room, a large game room and then the three other bedrooms, with walk-in closets, and another bathroom.
Beautiful Mediterranean house plans. Couple’s summer house
The third plan has a living are of only 972 sq. ft. and a single bedroom, being an ideal summer house or weekend retreat for a couple. The foyer is under a towering stone structure. There’s a pergola-covered porch on the side, large enough to host an outdoor living room.
The floor plan is fairly simple and consists of only the great room with an open kitchen in a corner and the bedroom with bathroom.
Credits: houseplans.com
