Classic Style Homes With Garage. Traditional Designs, Contemporary Living Standard
If you’re in love with traditional architecture, but want the comfort of a built-in garage, there are house plans that allow you to have both. The garage can be integrated even in a classic or rustic exterior design. Here are three classic style homes with garage for nostalgics with modern living demands.
The first one is a charming one-story house with shutters and traditional roof. It has a two-car garage and a living area of 1,291 square feet.
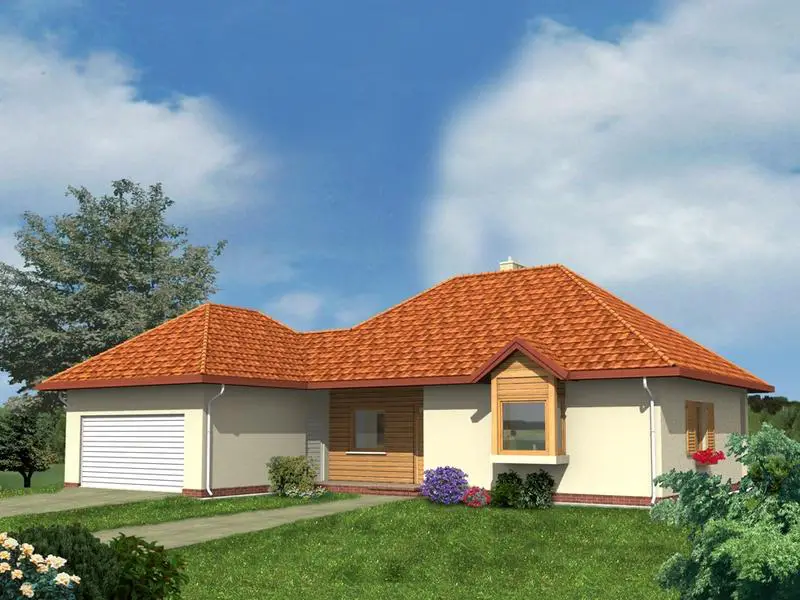
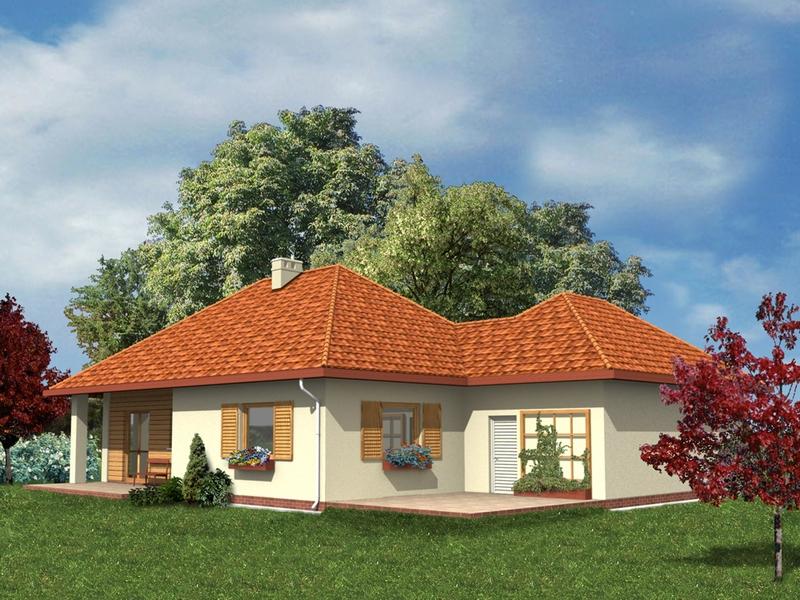
It includes two bedrooms, a bathroom and a lavatory, open kitchen and a spacious living and dining room. Behind the dining place there’s an exit to the small rear porch. There’s another larger rear porch, edged by two walls of the house, behind the utility and storage room attached to the garage.
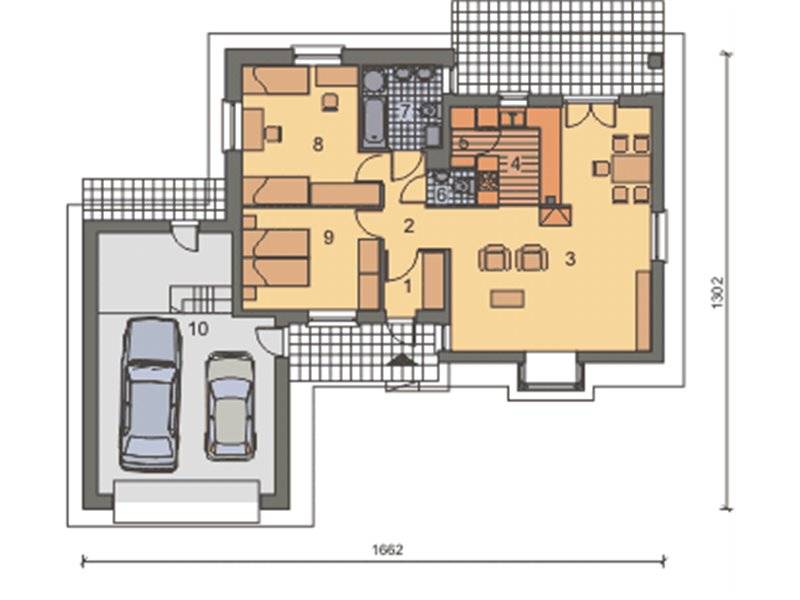
Classic style homes with garage. One-story house with 3 bedrooms
The second model is more rustic, with tall brick-decorated foundation, large paned windows and low roof. There’s a rear porch edged by two walls, accessible from the living room and two of the bedrooms. Living area is 1,377 sq. ft.
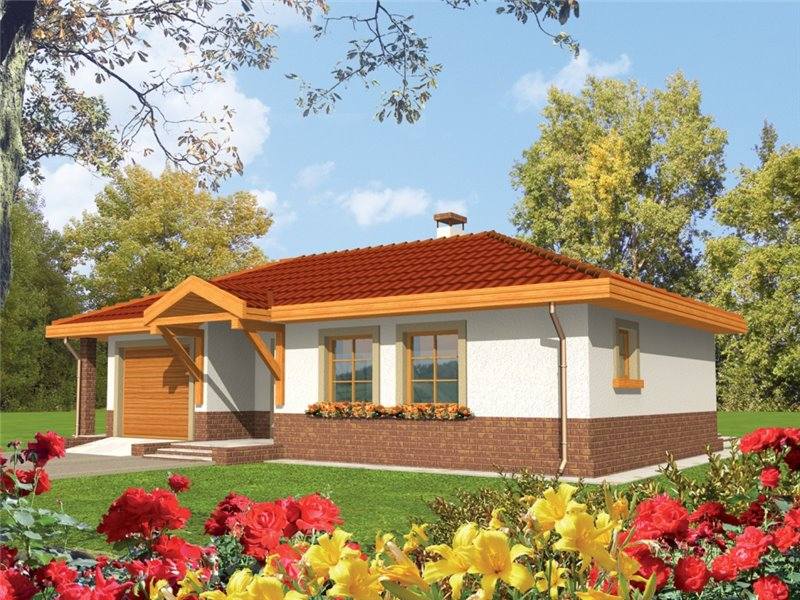
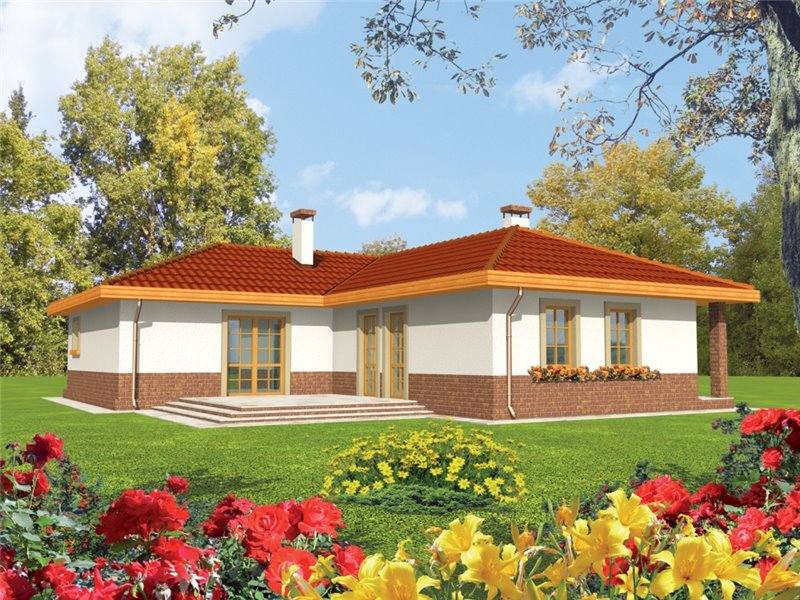
The three bedrooms, bathroom and utility room are grouped together in the rear wing of the house, while up front are a spacious kitchen with dining table and a pantry, and then a wide living room. There’s also a lavatory between the living room, garage and the hallway leading to the bedrooms.
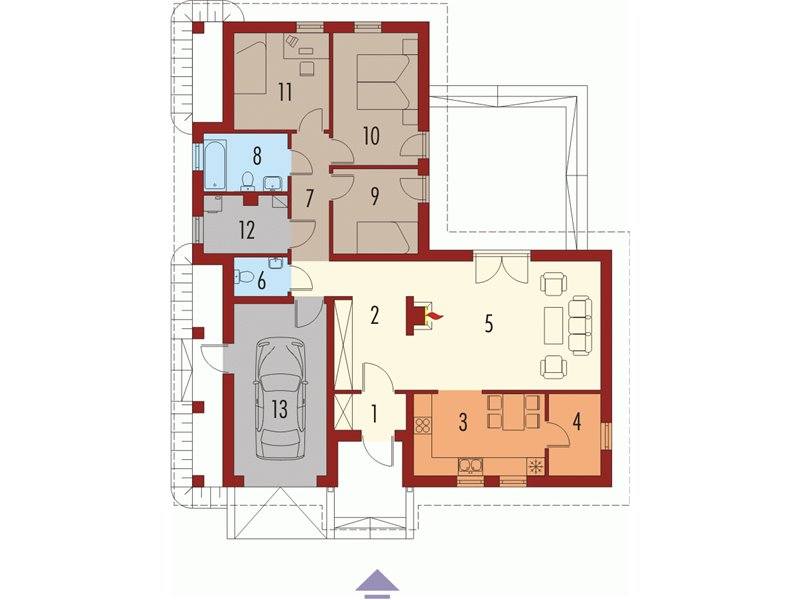
Classic style homes with garage. House with attic
This house with attic, in a simple and elegant classic style, has a living area of only 1,205 sq. ft., but very well divided.
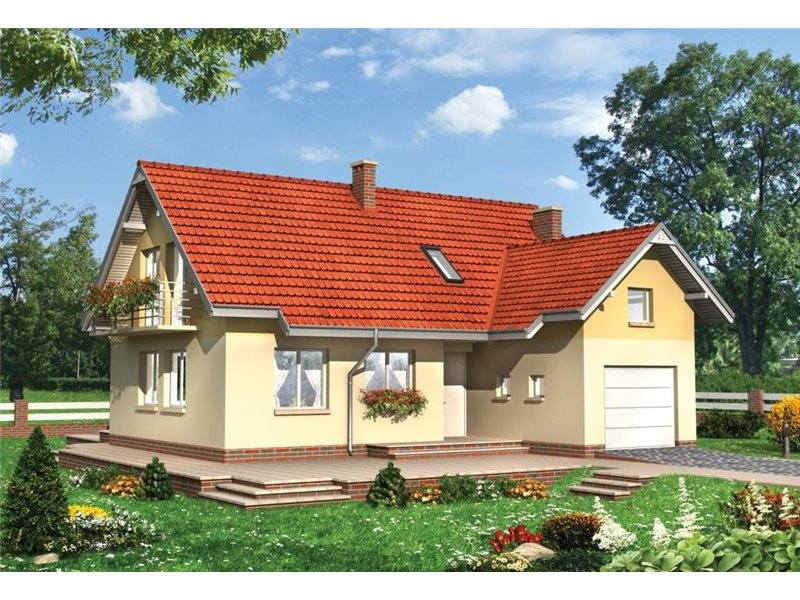
The ground floor is divided by a hallway between the great room with open kitchen and dining place by its side and a study and the utility room.
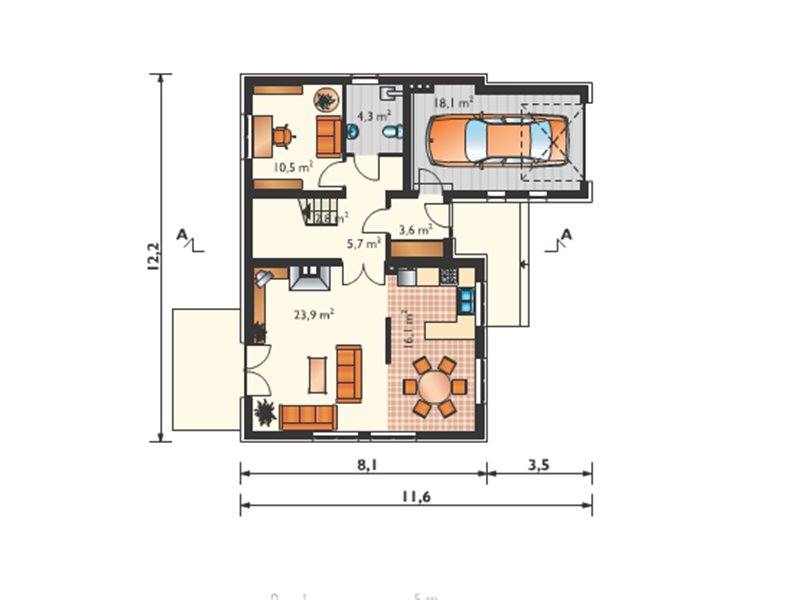
In the attic, there are three bedrooms, all of them having access to one of the two side balconies, and a bathroom.
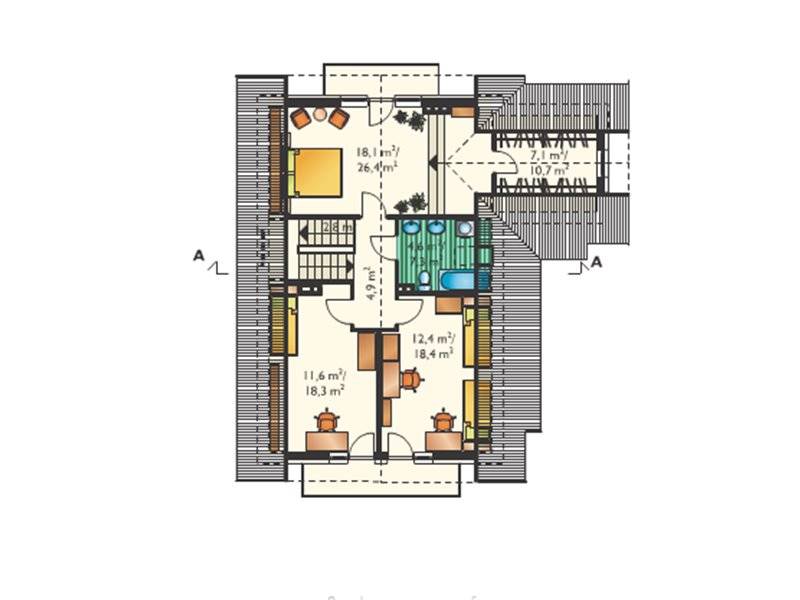
Credits: casebinefacute.ro















