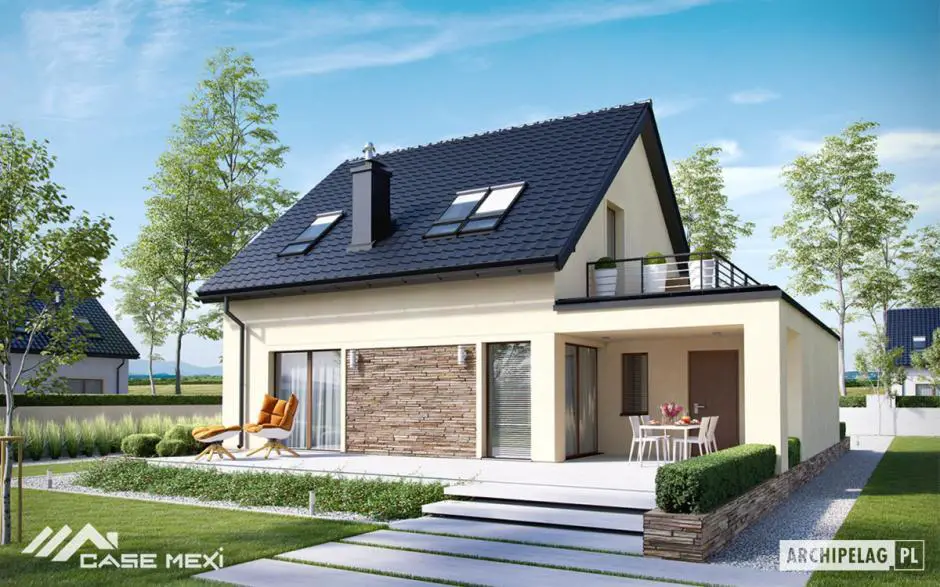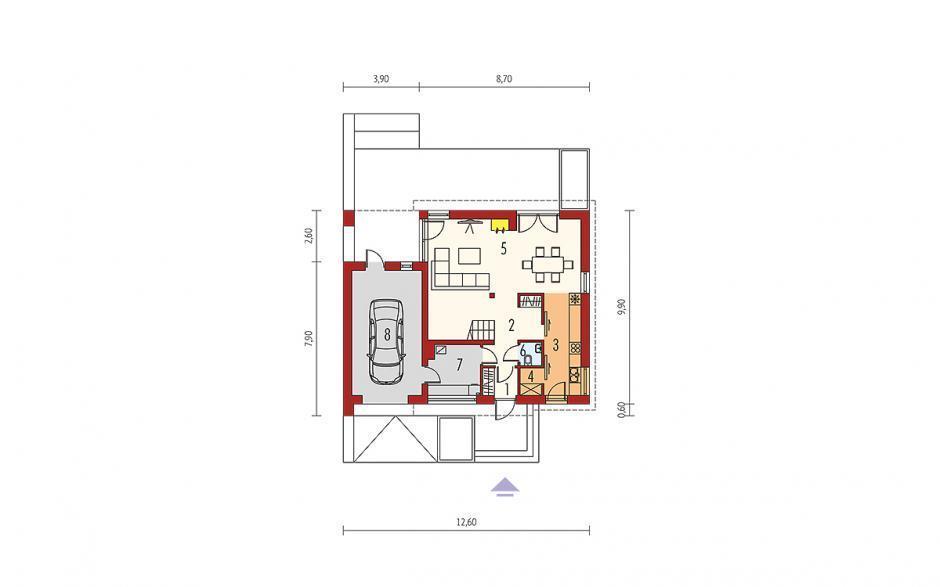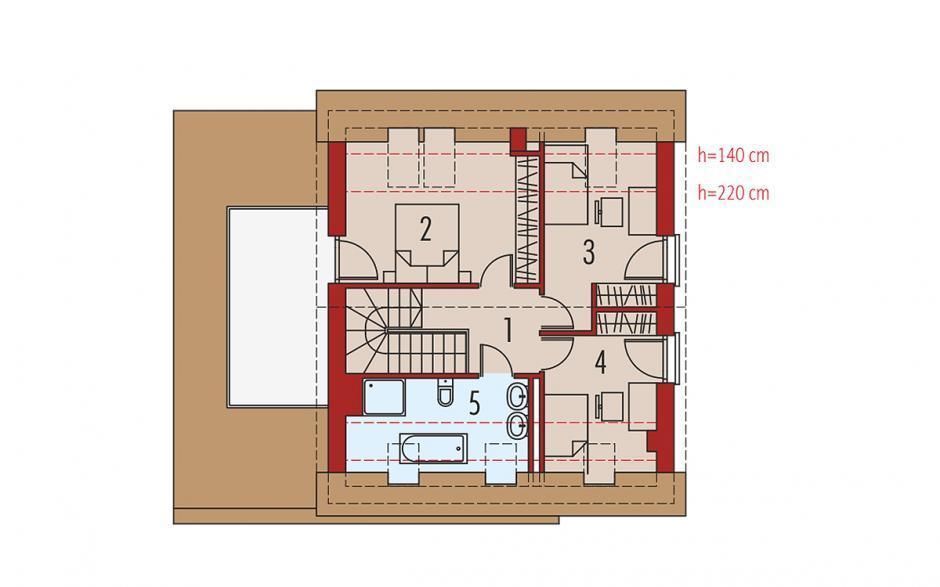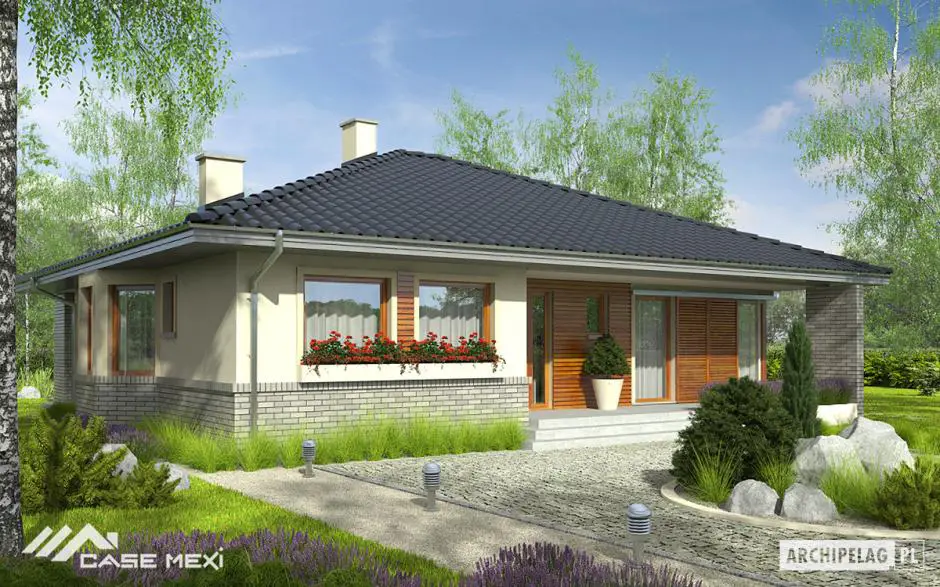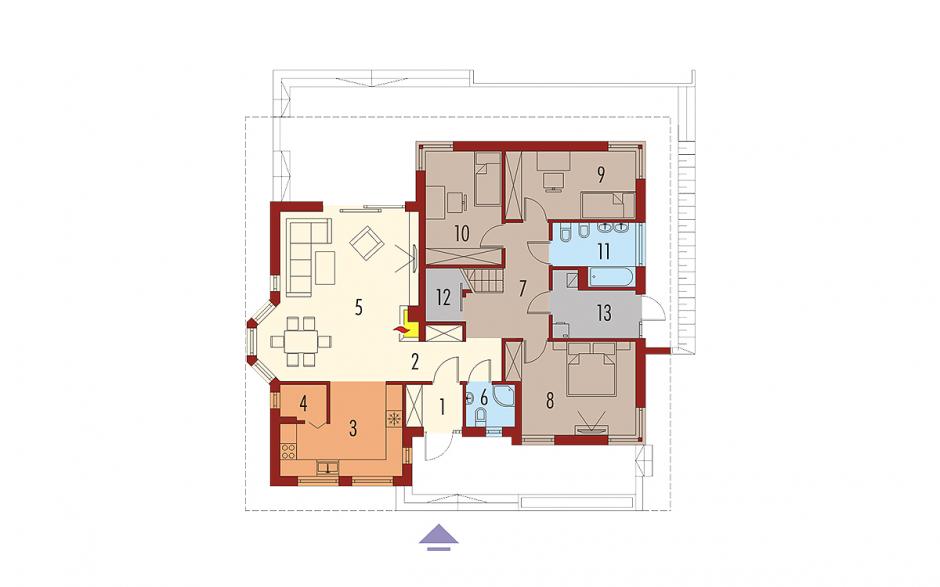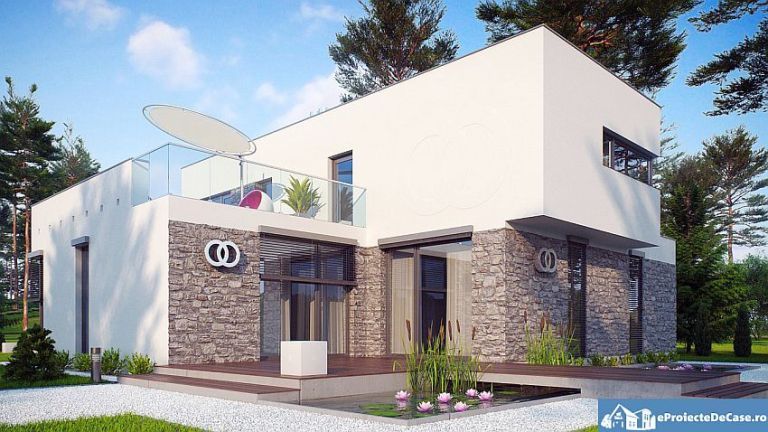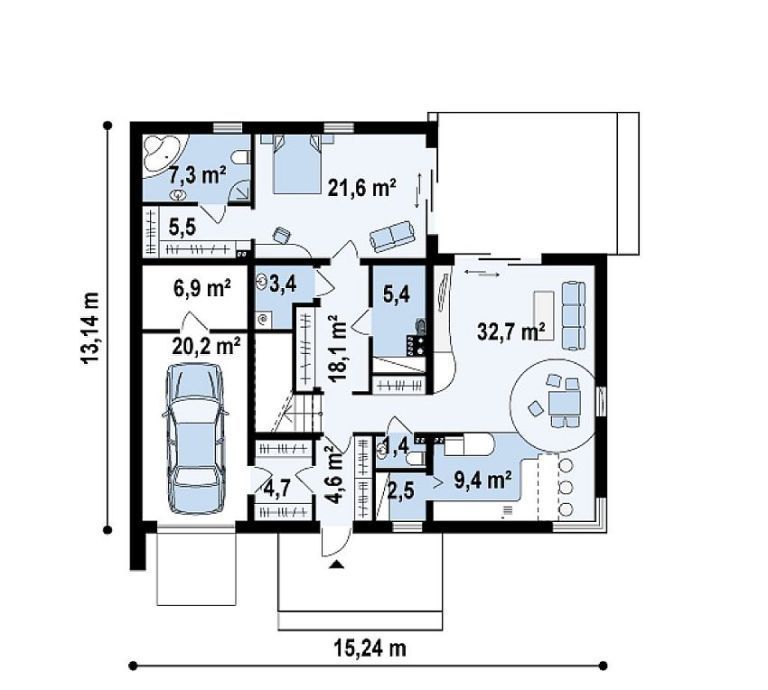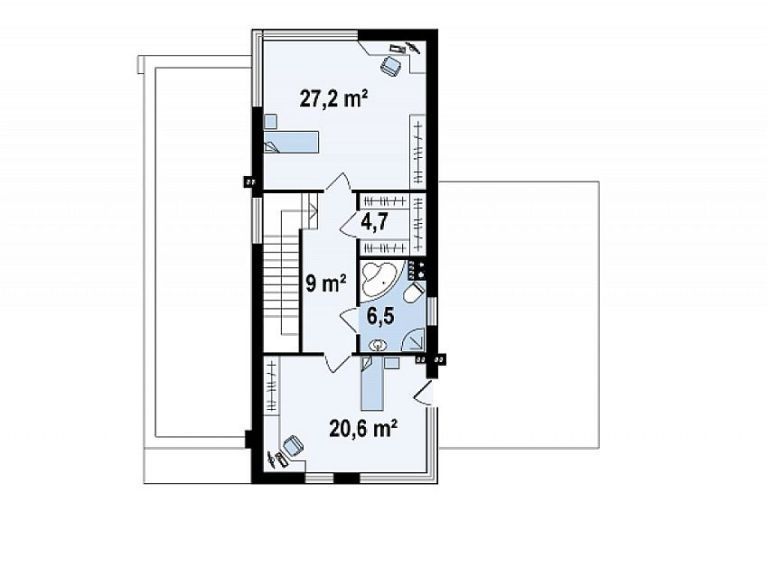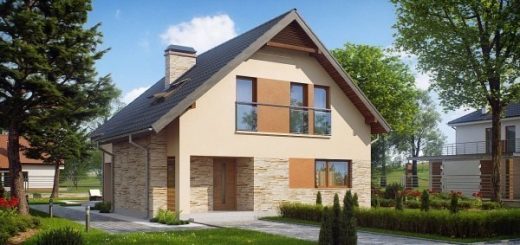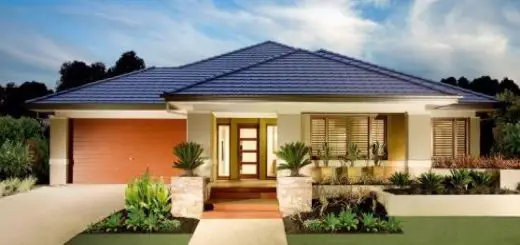Modern house plans with terrace
In the following lines, we present three projects of houses with terrace, ideal for a family of four or five members. Here are our proposals:
Modern house plans with terrace
The first project we have chosen is a house with a built area of 207 square meters, while the useful surface reaches 165 square meters. In terms of sharing, the House has, on the ground floor, the living spaces, plus three bedrooms and a bathroom, the latter being located in the attic. The house presented in the images below is ideal for a family of four members, for example.
Modern house plans with terrace
The second house we have chosen is one with a single level, with a modern design, partly covered with brick and wood, and that enjoys much brightness, with many large glazed surfaces. It has a terrace on the whole side of the back, with a generously covered side, arranged in an entrance. It is a very comfortable apartment with three bedrooms and two bathrooms, with a useful area of 127 square meters. The large kitchen has a pantry, the dining place is beautifully arranged with the curved wall covered with windows, with a fireplace that you share with the living space. The living room comes out on the back terrace, where a dining room can still be arranged.
Modern house plans with terrace
The third and final example is a house with a useful area of 217 sqm, with a beautiful architecture that favors outdoor spaces in the upper plane. The facades draw through geometrical games, alongside the surfaces decorated with natural stone. The ground floor offers enough space, diverse structured, here making room and one bedroom with private bathroom. Upstairs there are two other bedrooms, one with access to a spacious terrace that overlaps the living room on the ground floor. The key price of this House is about 85,000 euros.
