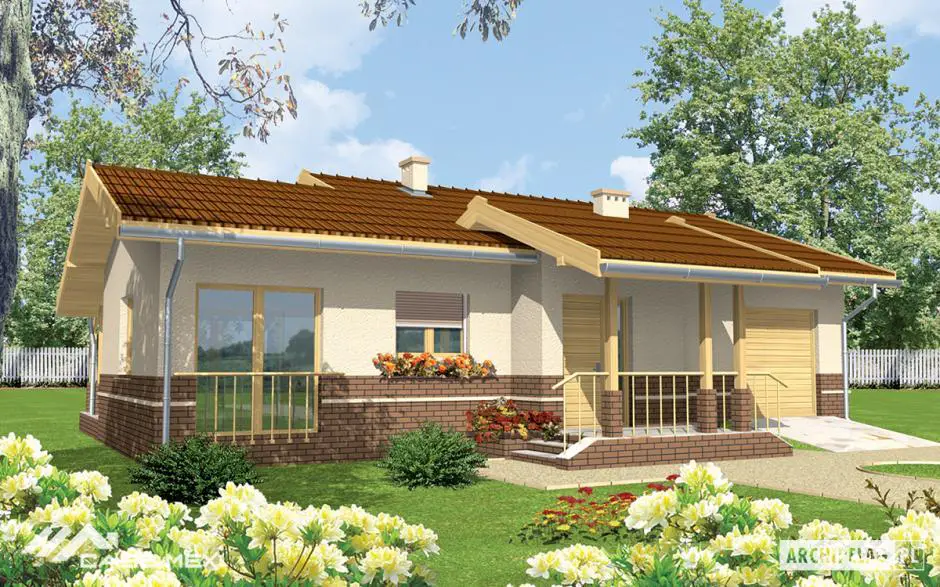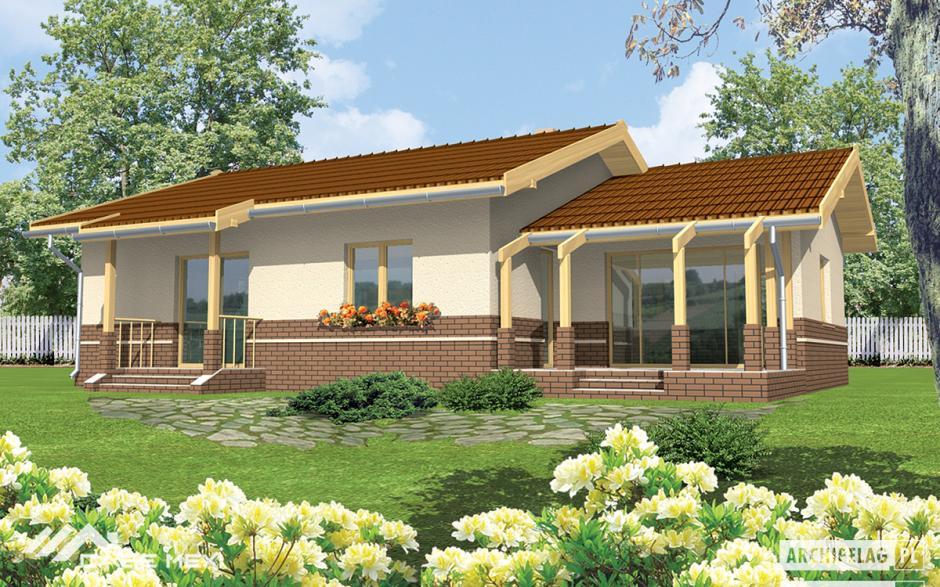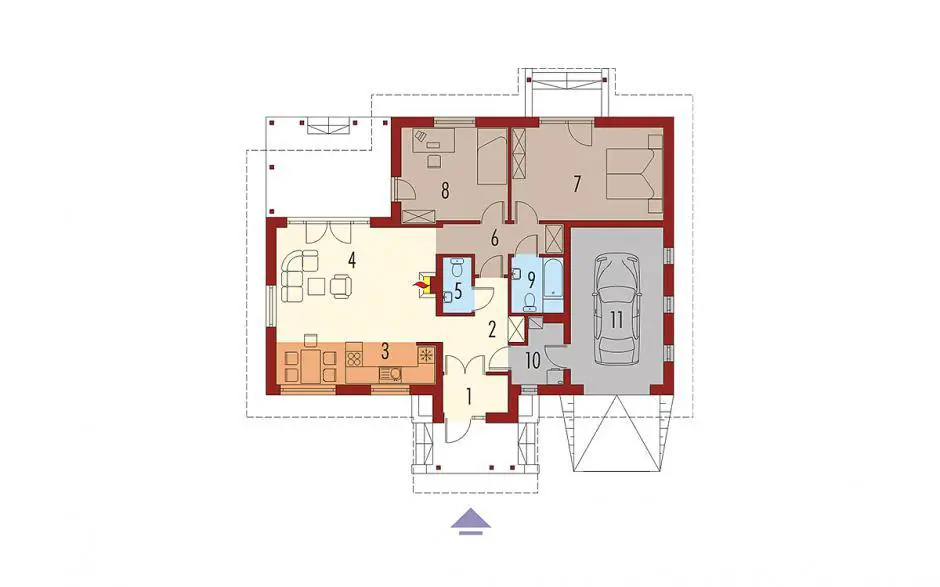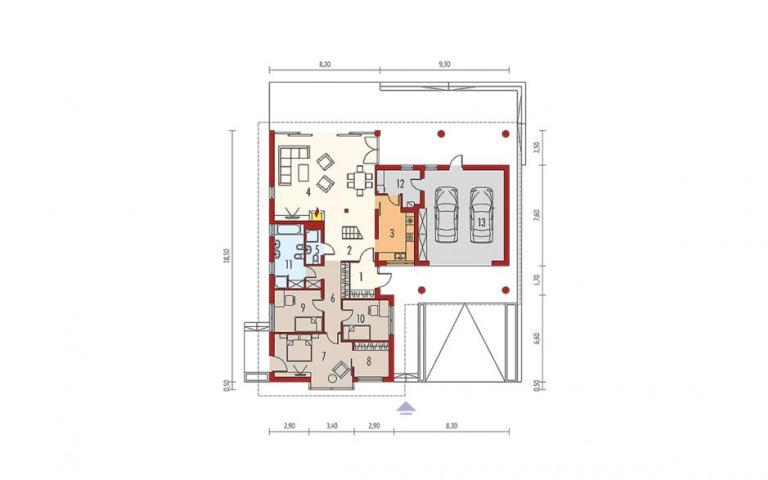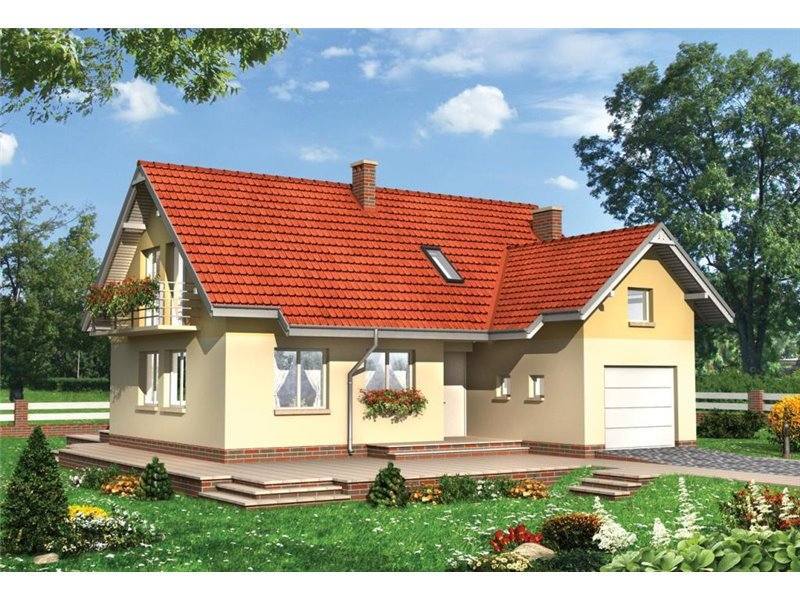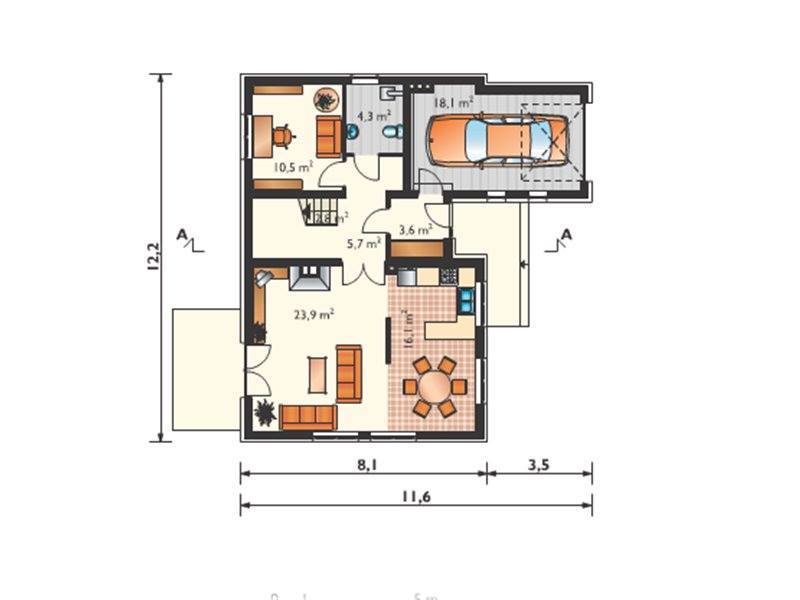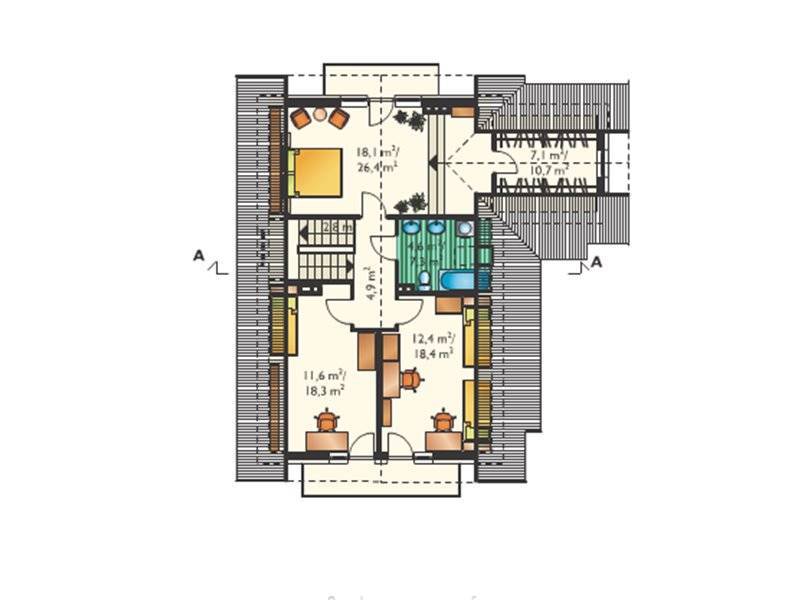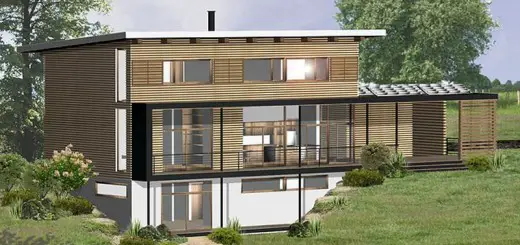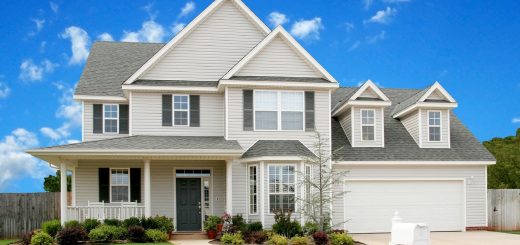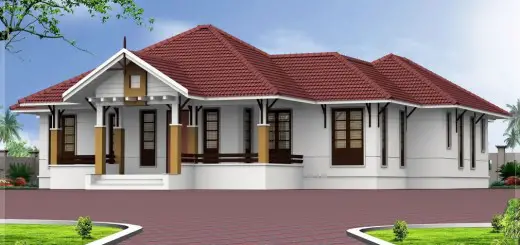Modern house plans with garage
For those who want to build a house on the outskirts of a large city, the best option is represented by a house with garage. Thus, in the ranks below, we present three models of houses with garage, for all tastes and any pocket.
Modern house plans with garage
The first chosen house has a full personality design and is equipped with small elegant terraces, completely covered in front and back. It has a useful area of 108 sqm and comprises two bedrooms, a bathroom and a sanitary group, and is equipped with a garage. The kitchen and dining venue are arranged on a side of the spacious living room that continues with the larger rear terrace, which has access and the smaller bedroom. The large bedroom has its own small, covered terrace.
Modern house plans with garage
The second example we include on our list is a single-level house, which has a built area of 227 square meters, the useful area being 183 square meters. In the back, the house has a partially covered terrace, plus a garage with space for two cars. The project proposes three bedrooms, one of which has a matrimonial dressing room and terrace.
Modern house plans with garage
The last example is a lofty house made in a classic, simple and elegant style. The construction has 119 square meters, the useful area being very efficiently divided. The ground floor is divided by a hallway that has one-sided living room with open kitchen and adjoining dining area and on the other side the office and technical Space, adjacent to the garage. In the attic are furnished three bedrooms, all with exit on the side balconies, and a bathroom.
