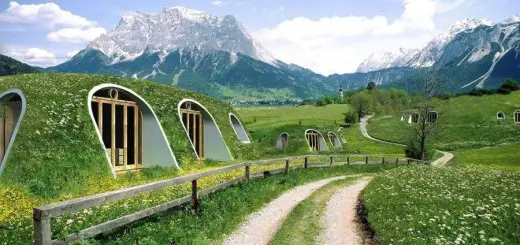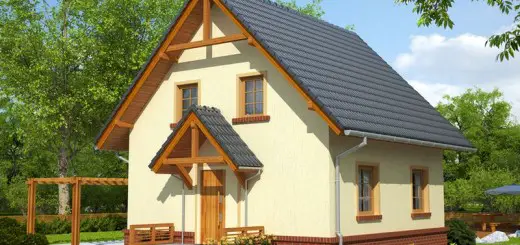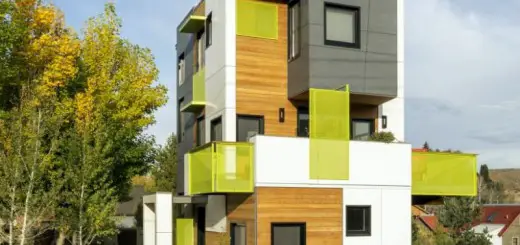One story house plans
Among the preparations for Easter, we also sneak an article in which we present three projects of houses with ground floor for young people. That’s because we know that when you want to purchase your first home, you’re always looking for the perfect project, regardless of the date on the calendar. So we invite you to discover in the ranks below three projects of houses with ground floor for young people. Three spacious and affordable homes.
One story house plans
The first model we want to propose to you is a house that has a built area of 105 square meters, of which the usable surface is 84 square meters. Thus, the House has a living room, a kitchen, a pantry, a bathroom, three bedrooms and a toilet. The red price for this house is 17,000 euros, while the key price is 45,000 euros
One story house plans
The second example is represented by a single-level house with a useful surafata of almost 100 square meters. The space is basically divided between the living rooms, livingroom, dining room and kitchen located on one side of the house and three bedrooms located in the other half, sufficient for a young family with serious thoughts regarding children. All the premises are connected to the outside, and a beautiful terrace in the back is the supplimentary space for the young couple. The estimated price climbs slightly over 51,000 euros.
One story house plans
The third and final example on our list is a house with a useful area of almost 100 square meters and impresses by combining the aesthetics of glazed spaces and wooden finishes on the outside. In the plan, the three bedrooms are located on the opposite side of the living spaces that bring the room and dining room together, the kitchen being placed separately. Two bathrooms complement the level of this House that costs about 51,500 euros per light metallic structure. The wooden structure raises the price to about 55,000 euros.



























