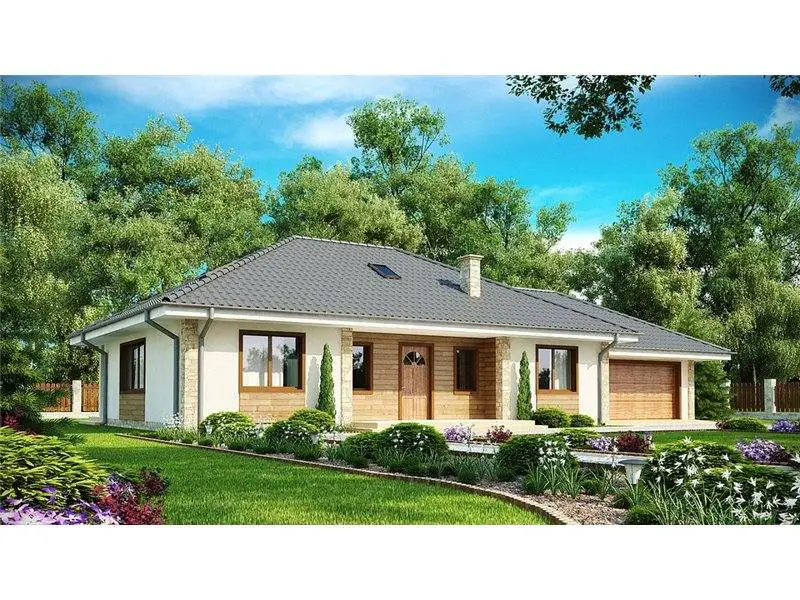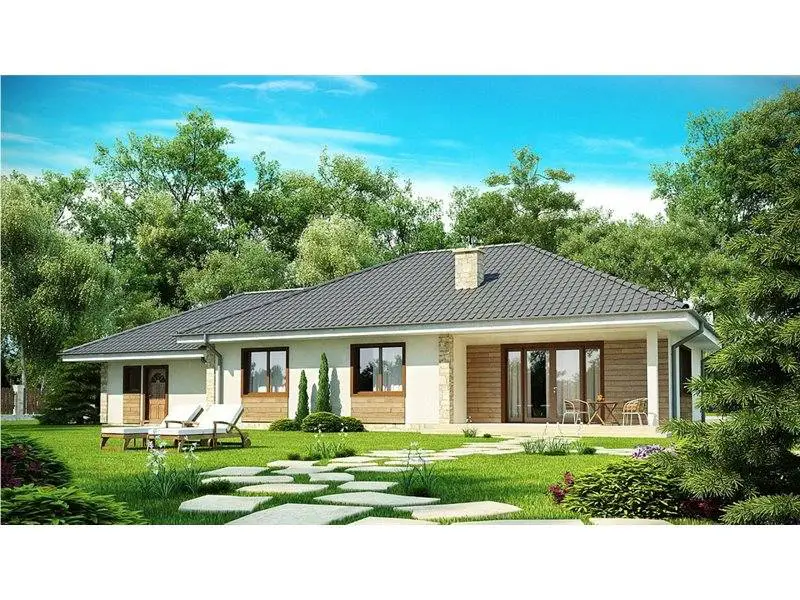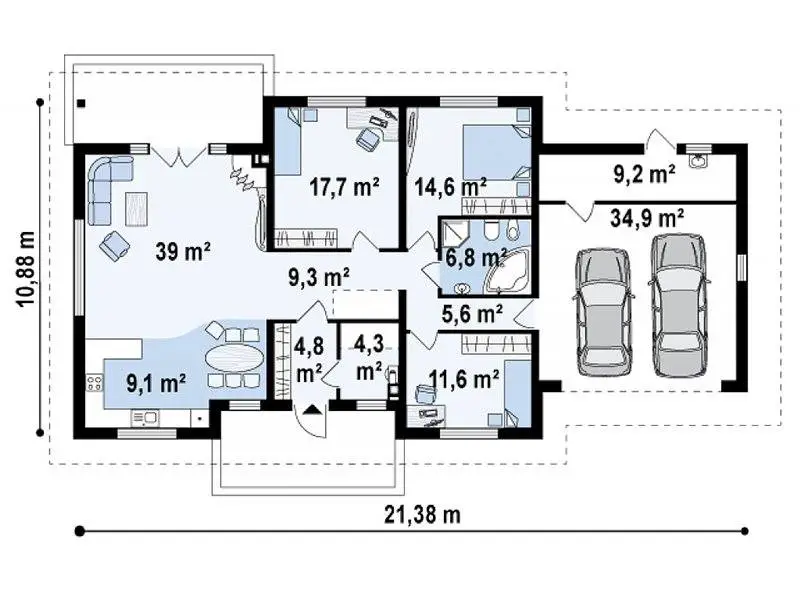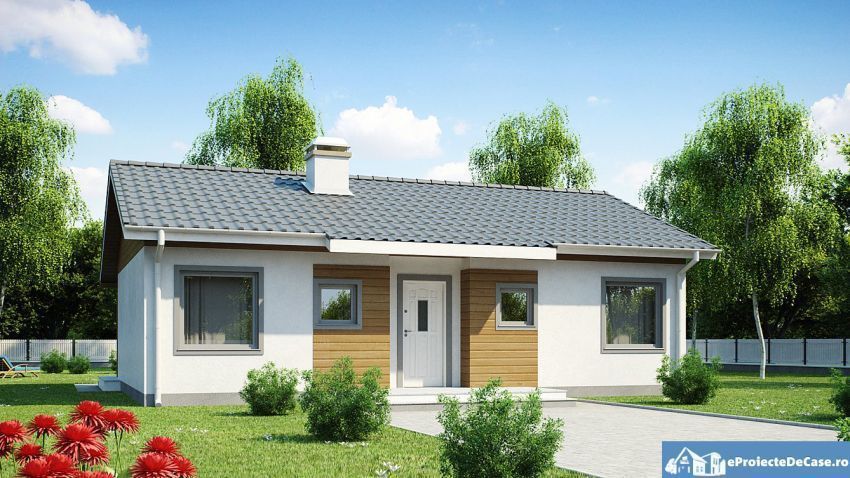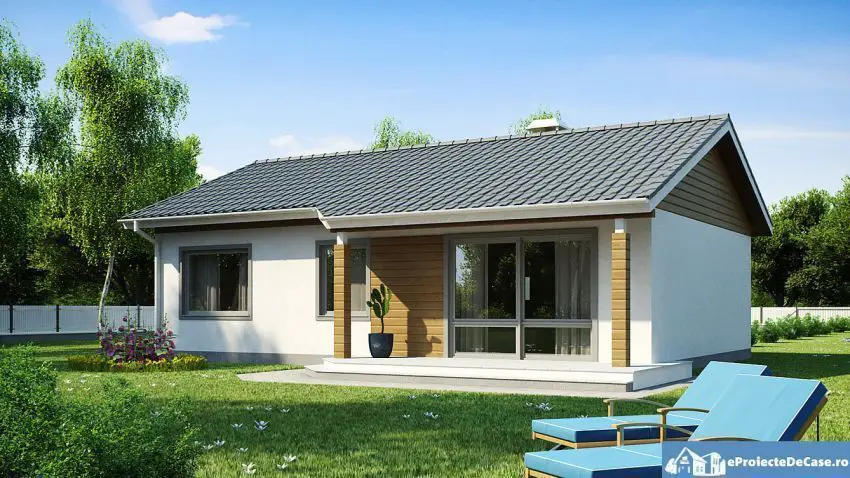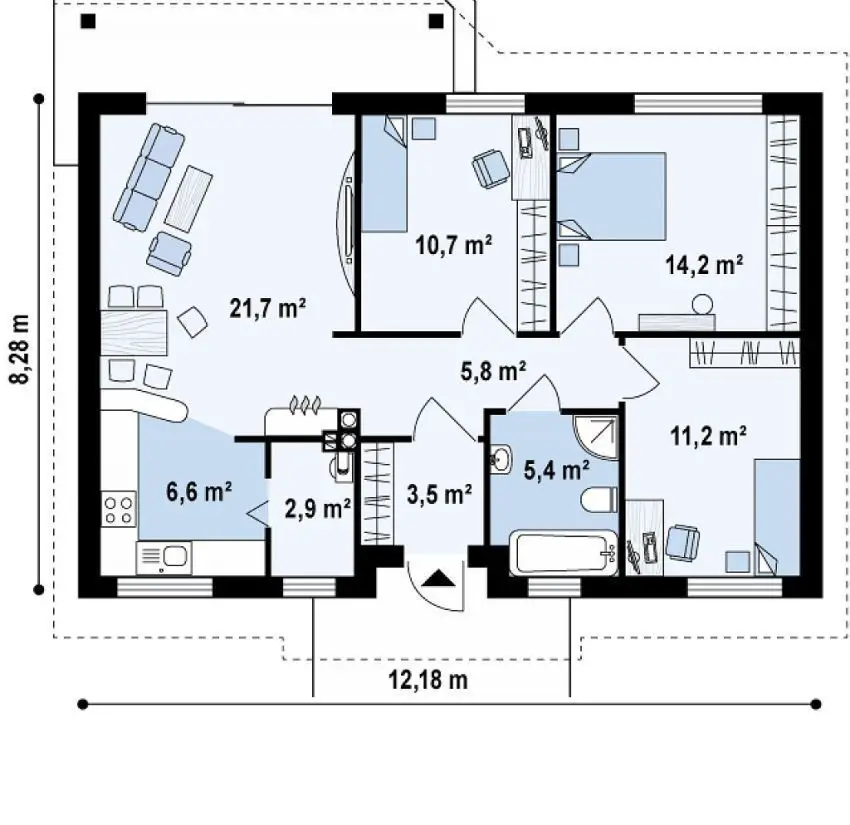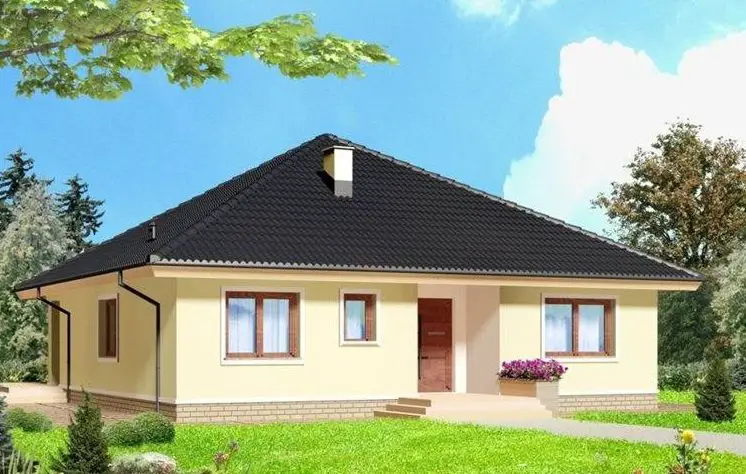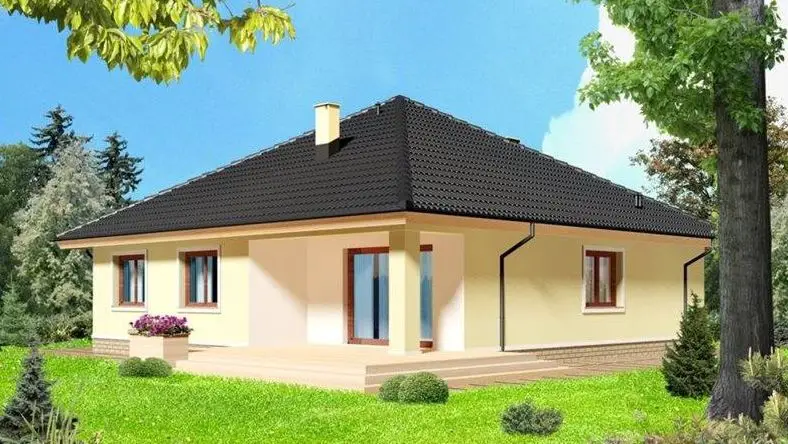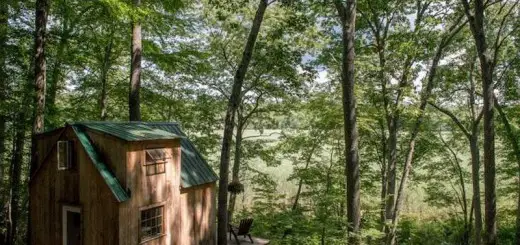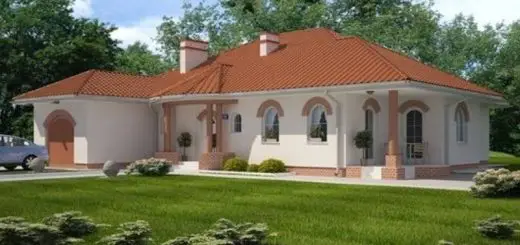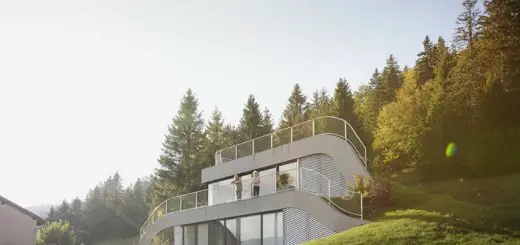One story house plans
In the following lines, we present three models of houses on one level, ideal for a young couple, as well as for a family with two children. Here are our suggestions:
One story house plans
The first example is a house with a useful area of 171 square meters and a key price of about 93,000 euros. In terms of sharing, the project proposes an open space comprising kitchen, living room and dining, as well as three bedrooms, a bathroom and a garage for two cars.
One story house plans
The second model is a house lying on a useful area of 87 square meters. The house has a classic, simple design with small decorative elements on the facades which, alongside the generous glazed surfaces, outlines a modern air. The house in the pictures below groups three bedrooms in its structure, enough space for a family with two children. The living room, dining room and kitchen come together in one open space. The key price of this building is slightly over 34,000 euros.
One story house plans
The last project chosen is that of a house that can be integrated into the countryside, and in a residential district. It is a house with a built area of 154 sqm and a useful area of 127 sqm, which has three bedrooms. Can be built of brick, turnkey, for the sum of 59,000 euros. It has a large living room, where it can be arranged and dining place, kitchen next door, with access to the technical room, three bedrooms and two bathrooms. Access to the rooms is made from the hallways, and the living room can go out back on the partially covered terrace.
