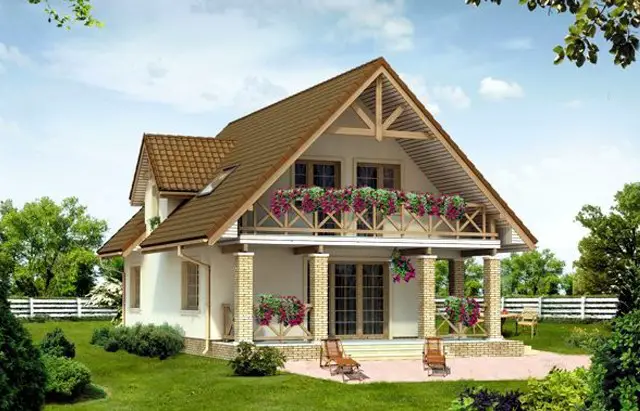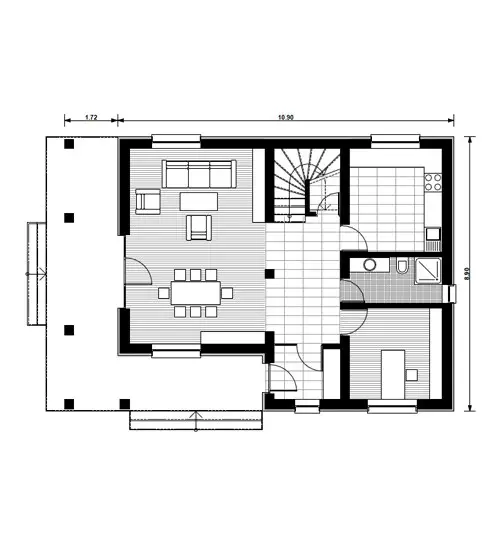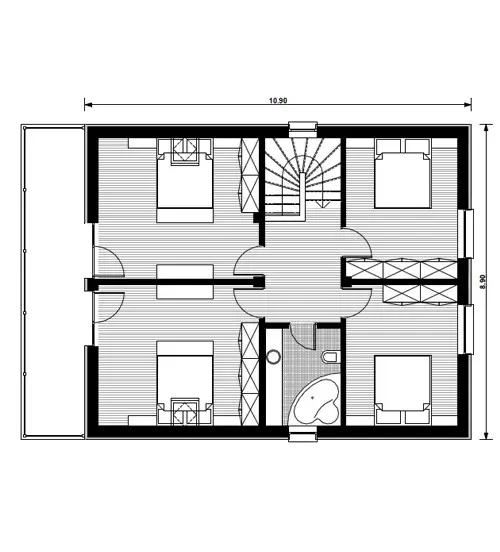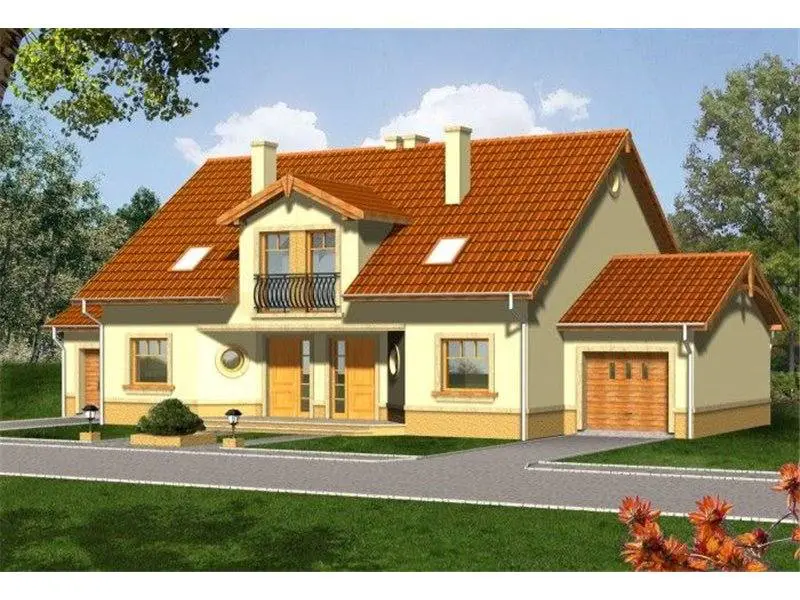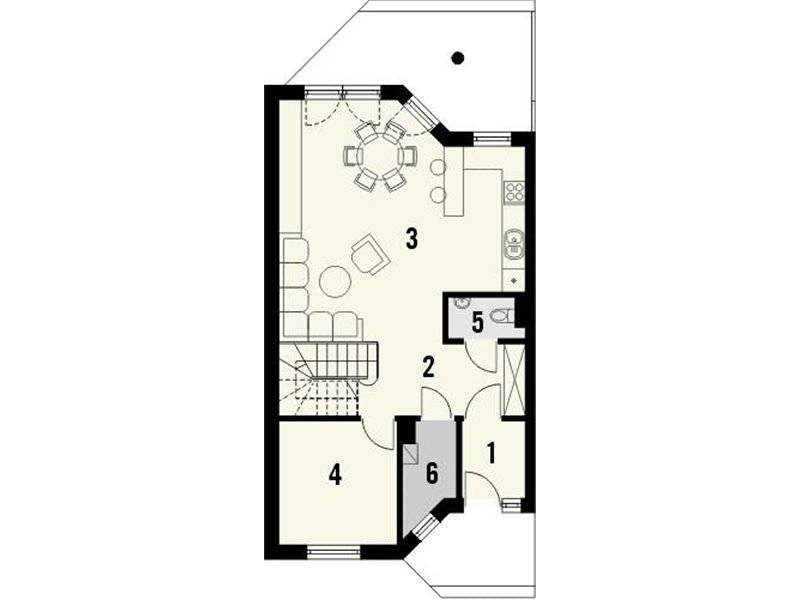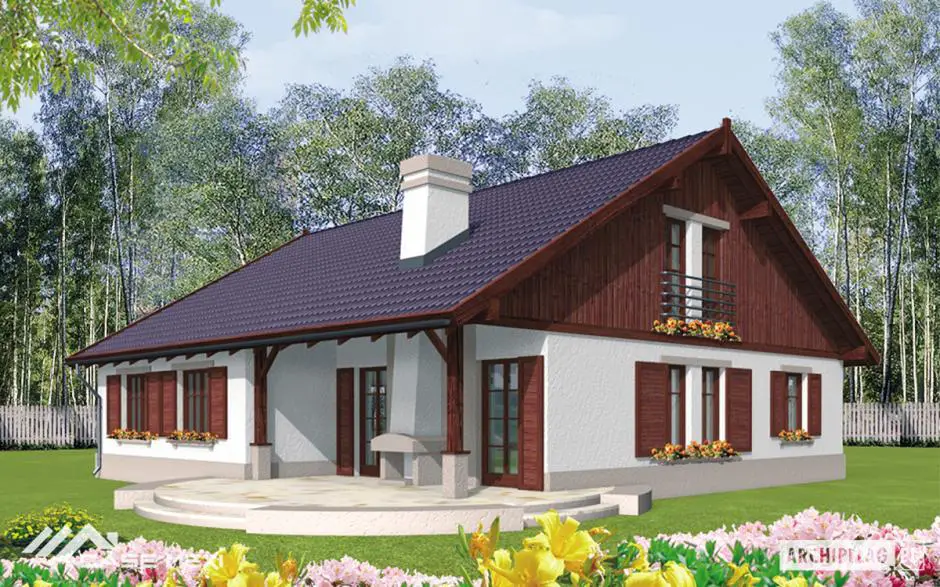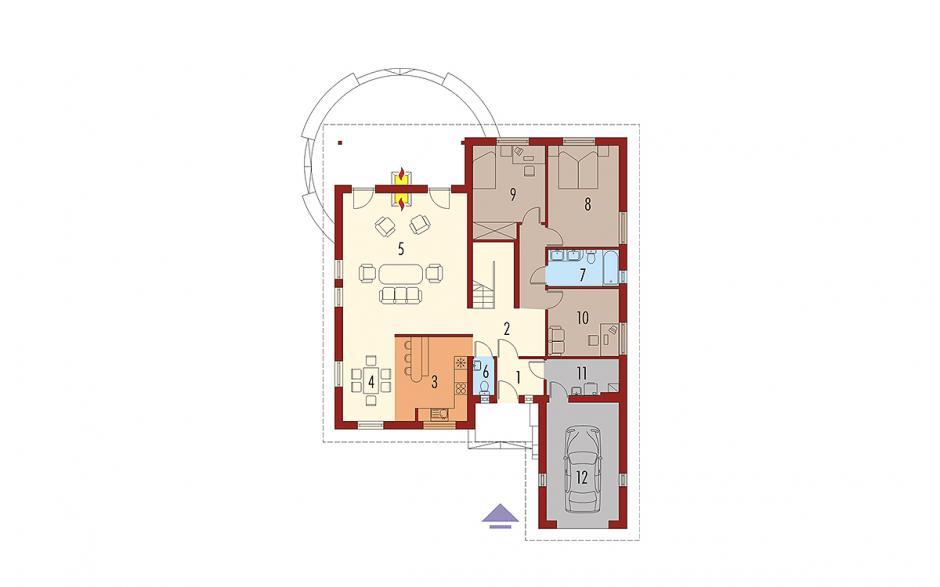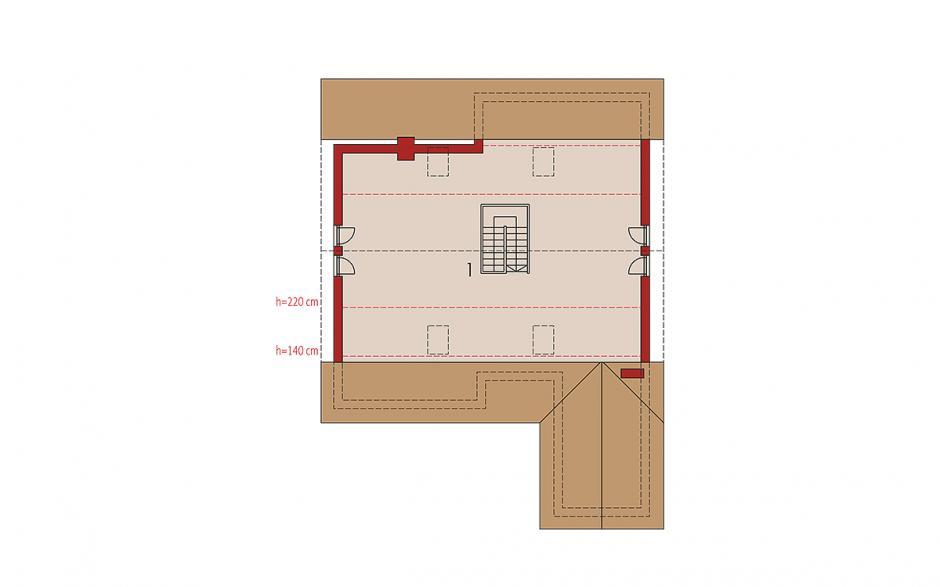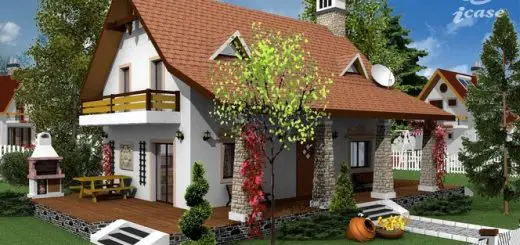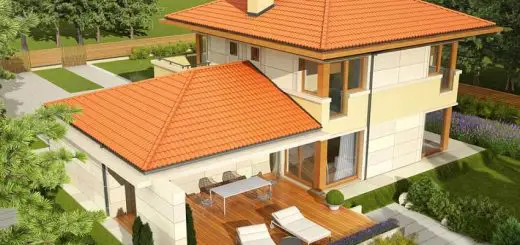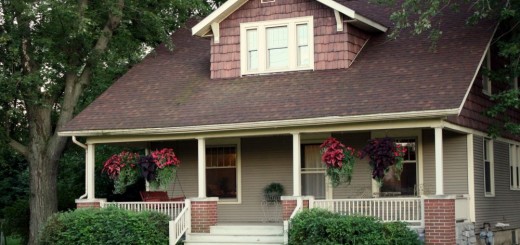Traditional house plans
At the beginning of the week, we present three projects of traditional houses, suitable for those in love with grandparents ‘ house. Here are our proposals:
Traditional house plans
The first model is suitable for both urban and rural environments. It is the project of a charming house with beautiful details on the outside and generous spaces on the inside. It has an area of 224 square meters and a useful one of 137 square meters. It enters a vestibule, continued with a wide hallway that is part of two surfaces. On the side with the terrace is arranged the living room with dining place, and on the other side of the hall there is the kitchen, a bathroom and a work desk. There are four bedrooms and a bathroom in the attic.
Traditional house plans
The second house we chose has a built area of 149 square meters and a ground footprint of 121 square meters. Thus, the plan below proposes an open space comprising the living room, dining and kitchen, as well as a bathroom and a service toilet, all located on the ground floor. On the other side, in the attic, there are three bedrooms and a bathroom. The red price for this house is 21,000 euros, while the key price reaches about 69,000 euros.
Traditional house plans
The last example is a house with a useful area of 145 square meters. The kitchen is open and equipped with bar, adjoining is the dining area, and behind them, the living room with fireplace at the end, connected to the one on the terrace. In a hallway next to the service bathroom and the stairwell, and then, on another hallway, two bedrooms, a bathroom and a desk. In The attic could be arranged another 3 bedrooms and a bathroom, for example.
