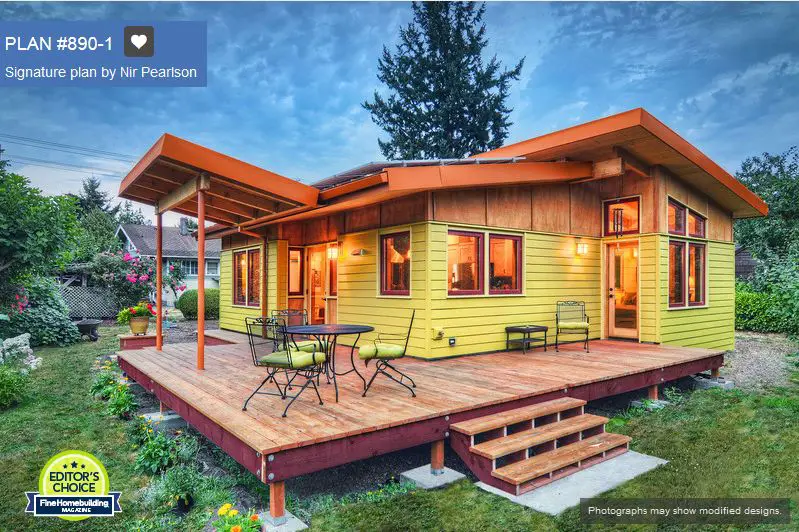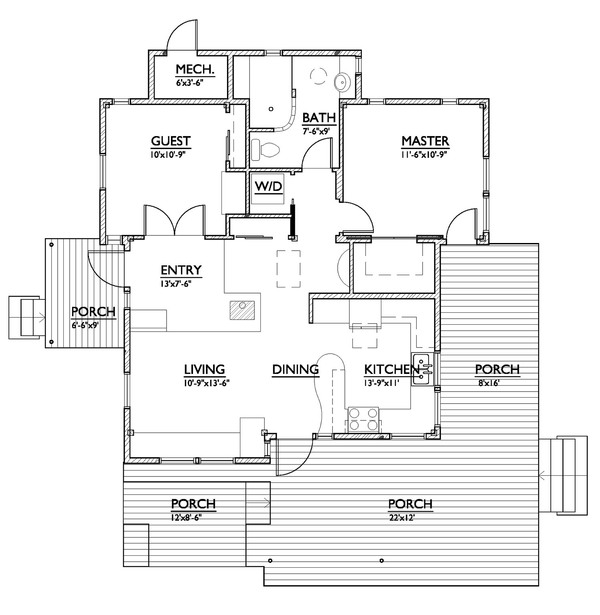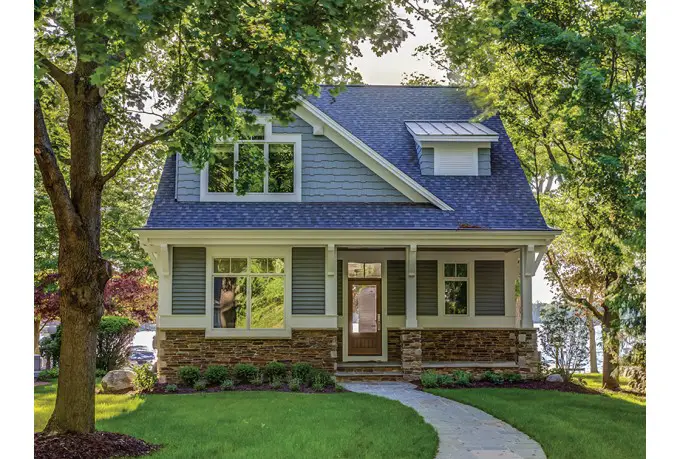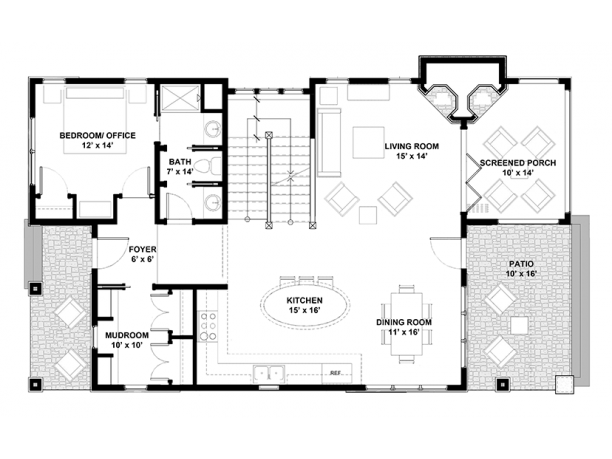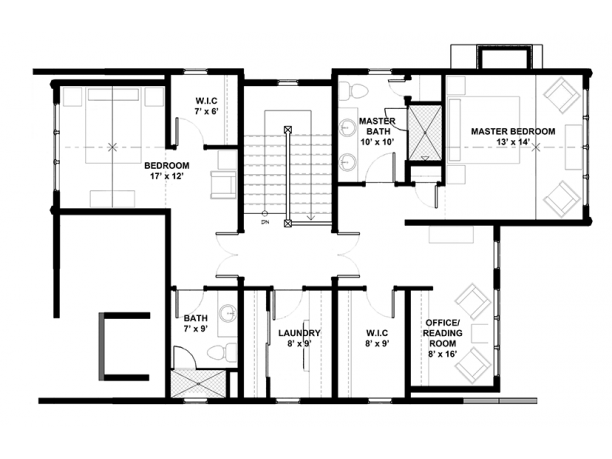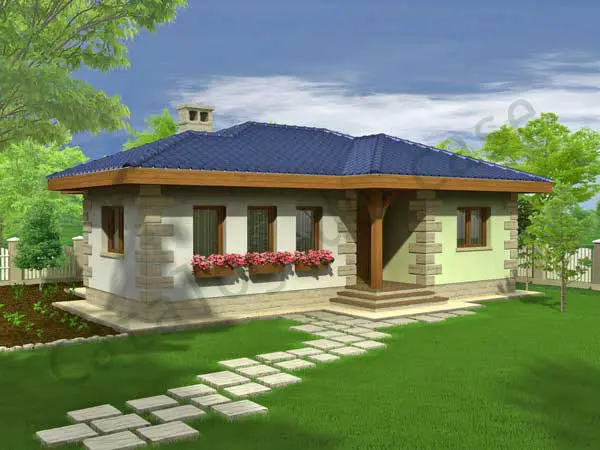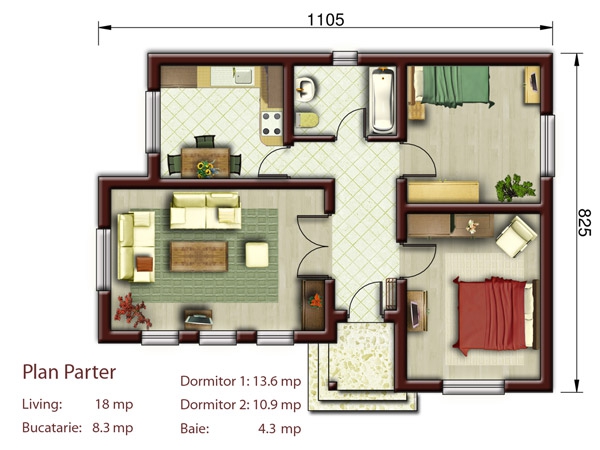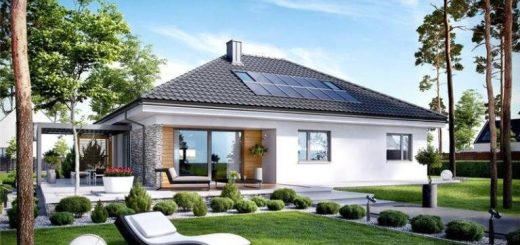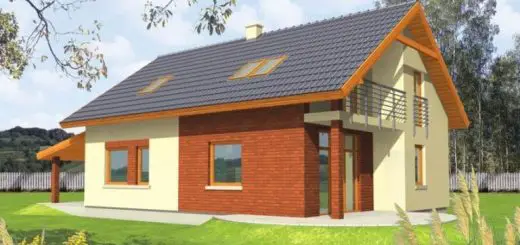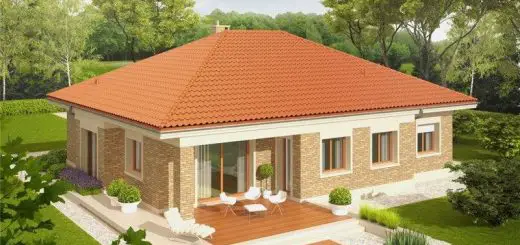Cottage Style Homes Plans – Elegance Resides in Small Spaces
Houses are designed to first meet the owners’ practical needs. Whether we look at houses sitting on small or large surfaces, one or two floors, they are in the end the space which brings us back together spiritually. And what other better place to regain this strength than the country side, the space still unaltered by the passage of time and the technological development? For this reason, we have chosen several cottage style home plans which will inspire you in making the best choice.
We picked for a start a small, but modern American style cottage. This plan won the Fine Homebuilding Magazine’s 2013 Small Home of the Year Award which recognized the design “for its shared spaces and connections to the outdoors that make it seem larger than its physical boundaries”. The house has two bedrooms and a generous living which also incorporates the kitchen connecting to a large wrap-around deck, partially covered. Though looking as a simple unassuming cottage from the outside, the house is designed the house to be energy-wise, with rigid foam insulation in walls and roof and separate photo-voltaic arrays for generating electricity and hot water.
The next example in the cottage style homes plans is again a small house. As designers themselves admit, good things come in small packages. Even though compact, this charming design packs a lot of personality into an efficient plan that is perfect for a tight city or waterfront lot. Inspired by the Craftsman aesthetic and classic all-American bungalow design, the exterior features interesting roof lines with overhangs, stone and shingle accents, and abundant windows designed both to let in maximum natural sunlight as well as take full advantage of the lakefront views, designers also say.
With its small sizes, the house perfectly fists small plots of land, even in the cities. Even if not showing it from the outside, the house boasts an extensive space inside: a living, a kitchen and a bedroom on the ground floor and two bedrooms on the first floor.
The third model is the so-called Brandusa house, a design which draws attention through its fine proportions and beautiful image. Designers say the house is perfect to accommodate a family of three and can also serve as a holiday retreat. The small house has a four window living room, two bedrooms, a kitchen and a bathroom. In brief, the single floor home is one that answers best all the demands and needs of space and comfort at the same time.
Sources: Houseplans.com, Eplans.com, Catalogdecase.ro
