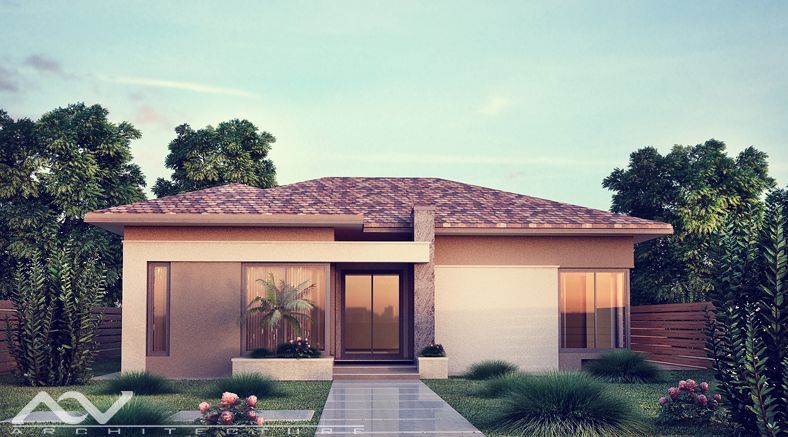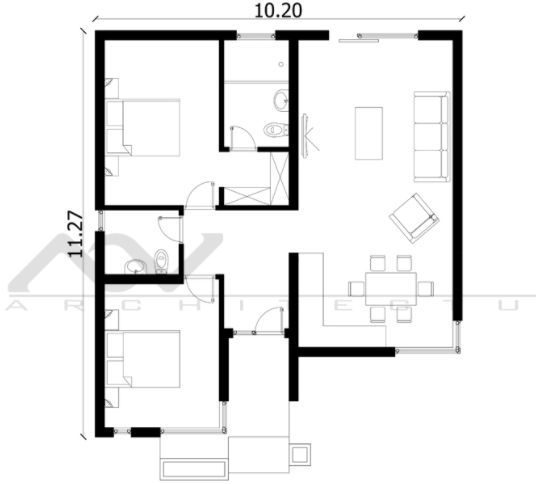Affordable house plans for a family of 3
For a family of three members, a two-bedroom house is ideal. Thus, the matrimonial bedroom rests with parents, while the second bedroom will be transformed into the child’s room. Thus, both the small and the adults will have privacy. From this idea, we present you in the ranks below three projects of affordable homes, for families consisting of 3 members:
Affordable house plans for a family of 3
The first project we have chosen is represented by a small but very cosy house. Thus, the House has a useful area of 110 square meters, but compensatess through wide exterior spaces, such as the two covered terraces that dress the structure on two sides. The House has in its structure a living room merged with dining room and kitchen, two bedrooms, a bathroom and a few storage spaces. The selling price is 39,000 euros, turnkey price.

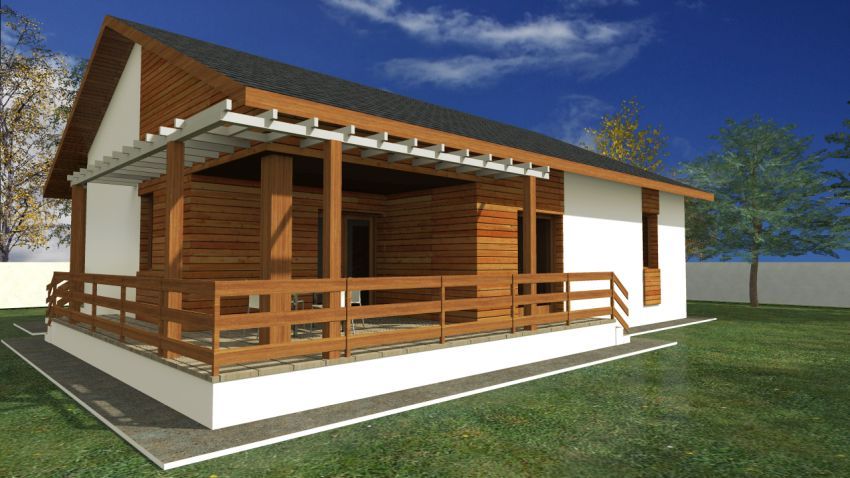
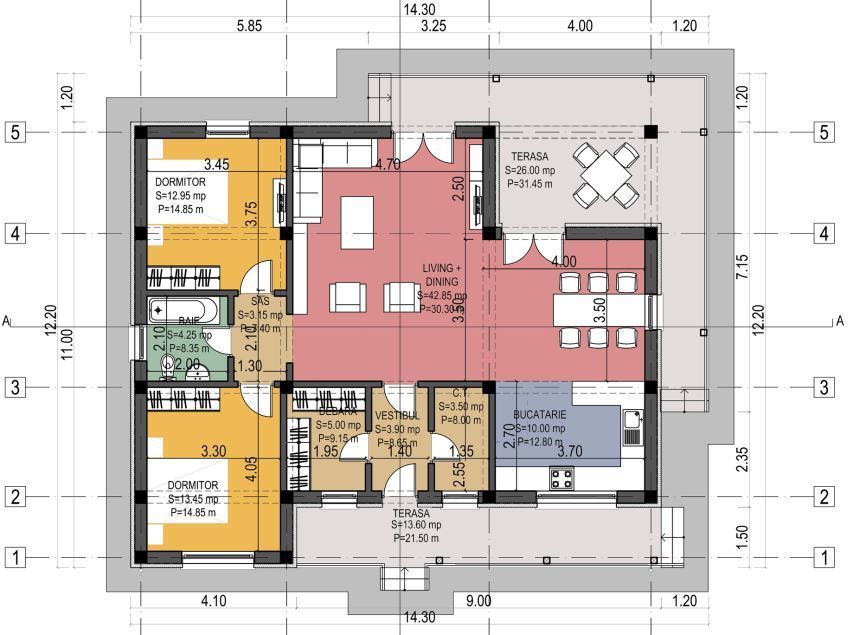
Affordable house plans for a family of 3
The next model is a house with a useful area of 90 square meters, with an architecture that harmoniously combines traditional and contemporary style. The house has a generous terrace accessible from both the living area and the matrimonial bedroom with wide glazed openings. The night zone is composed of two bedrooms and a bathroom. As far as costs are concerned, the key price is about 400 euros per square metre built.it.

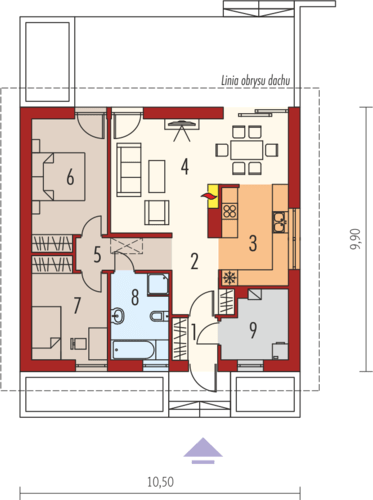
Affordable house plans for a family of 3
The last project presented has a contemporary design, very elegant, with large glazed surfaces. It has a built area of 115 square meters and a useful one of 95 square meters. The residence has two bedrooms: a matrimonial bedroom with indoor bathroom and a smaller bathroom in the hallway. Besides, the house has living spaces: dining room and open kitchen with dining room.
