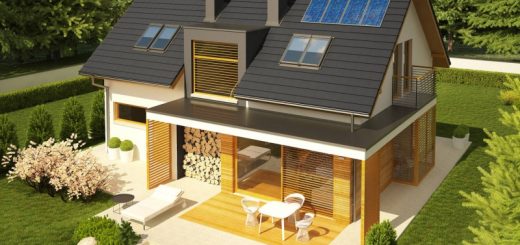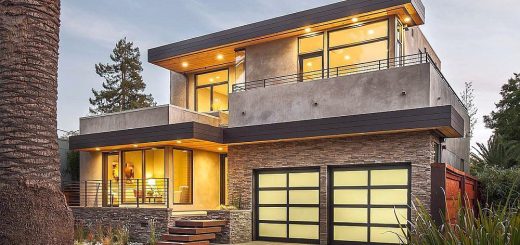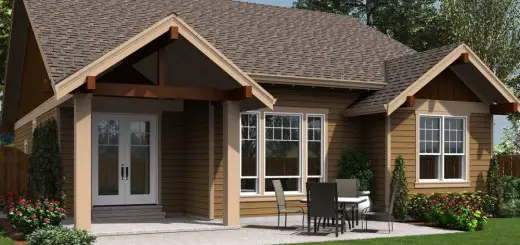House Plans With Large Bedrooms. Designs Where Space Prevails
A spacious living room or kitchen doesn’t have to come along with tiny bedrooms, where only the bed, armoire and maybe a desk fit. You can have large bedrooms in large or medium-size houses, fitted in the attic or on the ground floor. Here are three house plans with large bedrooms, where space prevails no matter the design.
The first project is a very particular one. The façade is dominated by the oversized dormer above the entrance and has an ingeniously segmented porch along. The porch outside the living room, normally designed in the back or on one side, includes a barbecue place. The front wall of the living room, separating it from the porch, is screened with sliding doors.
Its living area is 1,400 sq ft. The main floor comes with a spacious lobby, a bathroom, a utility room, an open kitchen with a dining and a living of more than 269 sq. ft.
The attic has two bedrooms with a hall and a bathroom in between. The bedrooms are 162 – 172 sq. ft. and the master bedroom has a dressing across its width, as well as a balcony across its length.
House plans with large bedrooms. A traditional design
The second house plan we chose is a charming traditional one, harmoniously combining volumes and colours. It has a 2,045 sq. ft. living area, along with a garage, a small porch and a side balcony.
It features an open kitchen with pantry, an approximately 323 sq. ft. living, that includes the dining, and a 172 sq. ft. bedroom on the ground floor. Next to the bedroom are a bathroom and the utility room, along the garage.
The attic consists of another three bedrooms, two of them have 194-204 sq. ft. and the other, 108 sq ft. There’s also a bathroom and a huge room above the garage that can be used for storage.
House plans with large bedrooms. A modern design
Here’s a pleasant and welcoming modern house design. The white masonry is beautifully decorated with warm colour wooden elements, around the door and the large window. In the back, the wall facing the wooden deck is dressed in the same material, together with a surface of the siding walls, leaving the impression of a separately built part of the house.
It’s living area is 1,937 sq ft. On the main floor, the living and the dining, both exiting the rear terrace, lie on 409 sq. ft. area and the kitchen occupies 108 sq. ft. In front of them there’s a 140 sq. ft. bedroom, a small bathroom and a utility room.
The attic features two bedrooms, 151 sq ft each, a 108 sq ft study and an almost same size bathroom.






























