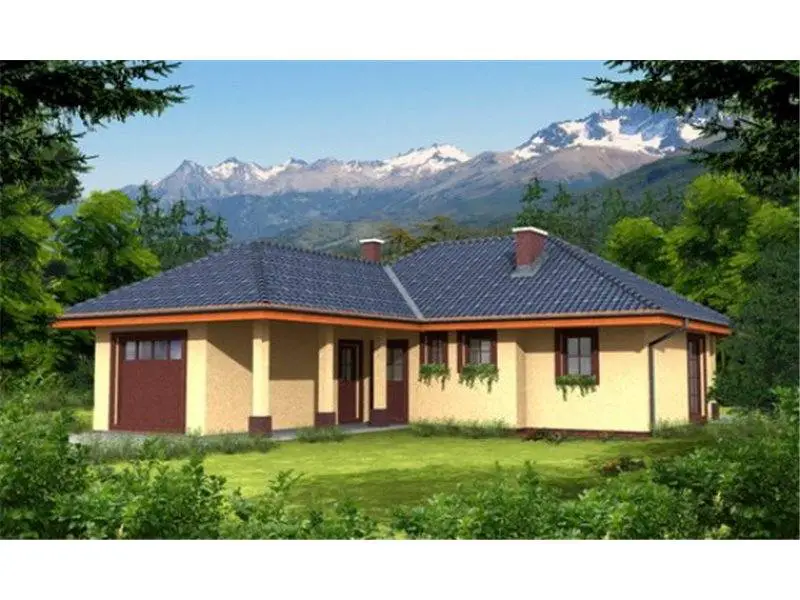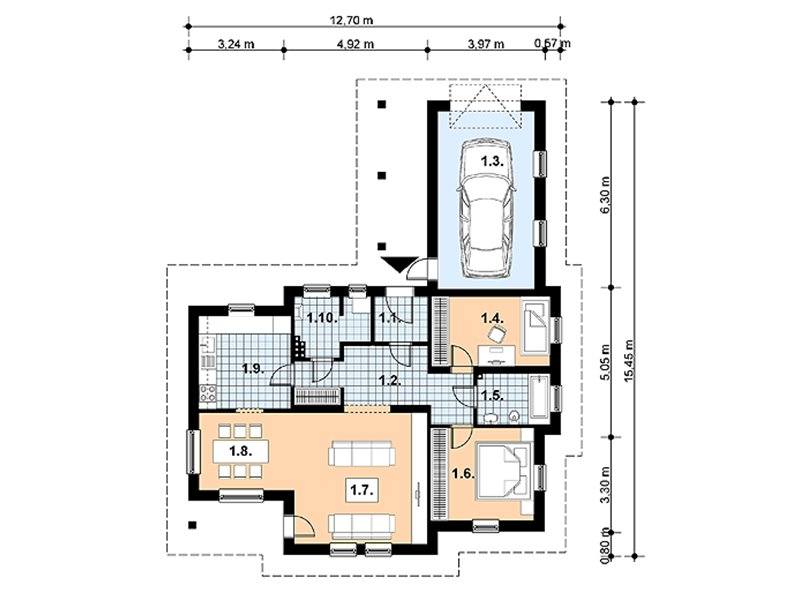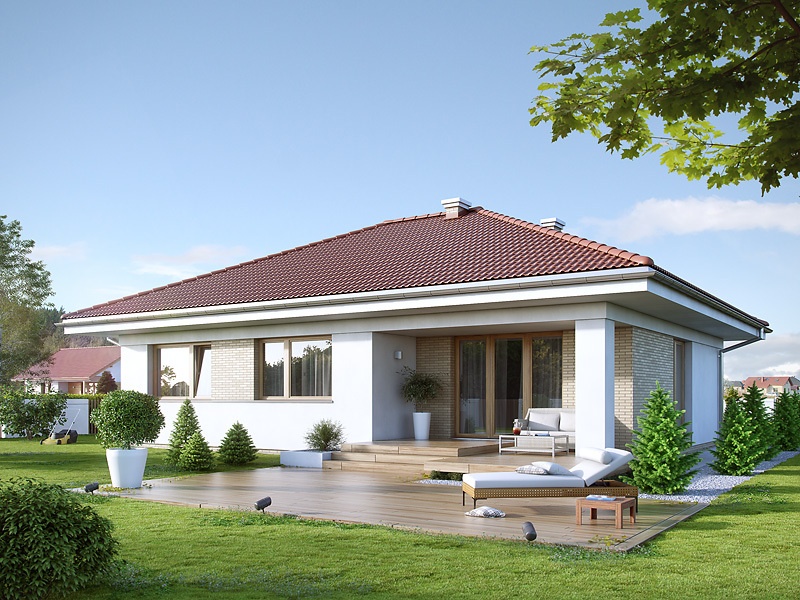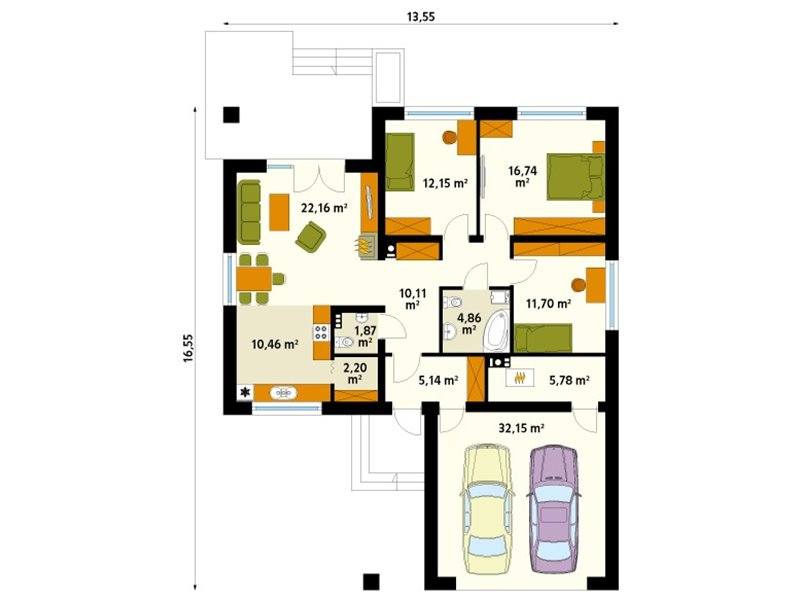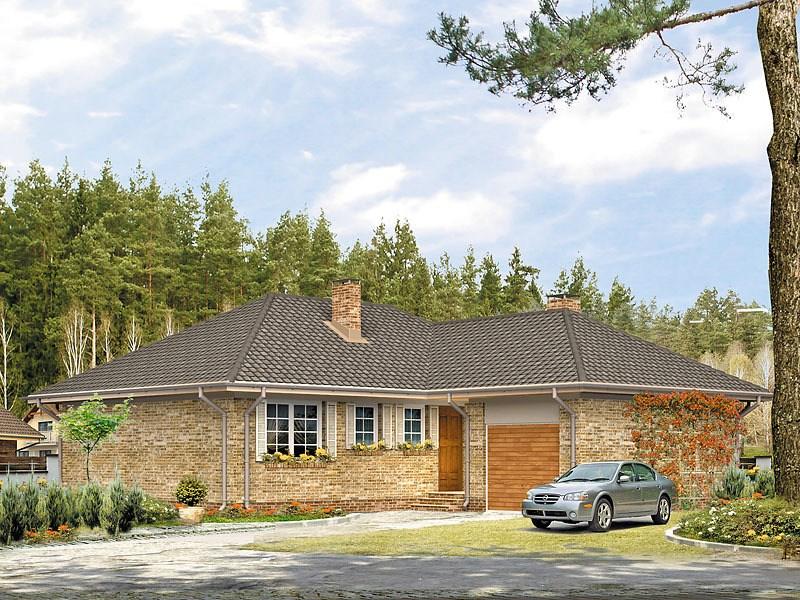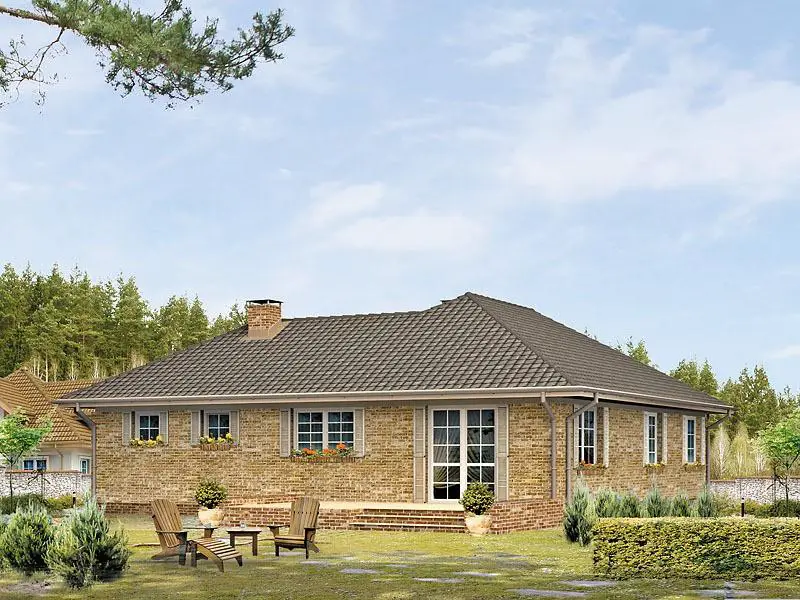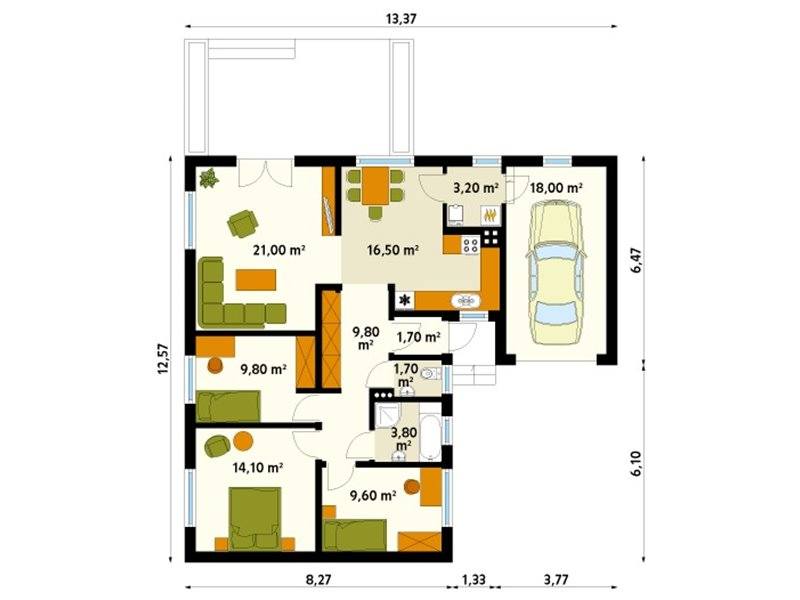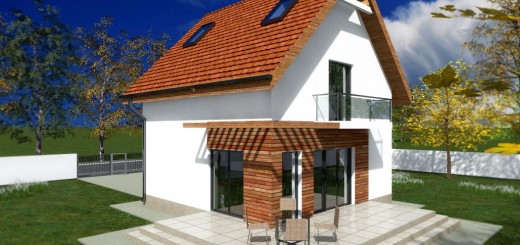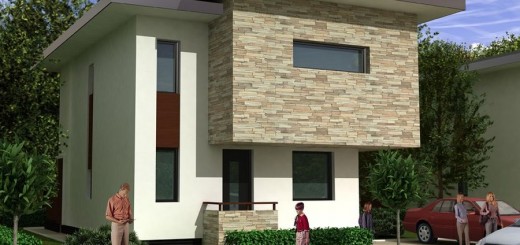L-shaped One-Story House Plans. Optimal Division of Small Areas
L-shaped houses are generally made like this in order to have the garage separately and, why not?, have a nice place for a porch between the two wings. They also offer the possibility to have the bedrooms in a separate wing, more privately. Here are three L-shaped one-story house plans that offer a look and interior divisions that are very attractive.
The first house has a really nice look, in such pretty colors like the warm pastel of the walls, the chocolate carpentry against it and the bright blue of the roof. Along the garage is a lovely gallery of chocolate wooden columns. This is a 2-bedroom home with a living area of 1,270 square feet, that can be built turnkey for 59,145 euros.
There’s a foyer at the entrance, then a central hallway with all the rooms around: the utility room, the kitchen, open to, but separated from the dining and living room, the 2 bedrooms with a bathroom in-between.
L-shaped one-story house plans. Modern design
The second house is much more modern in style, decorated with light-colored brick and with a clean, bright aspect as a whole. In the back there’s a bit of room for a covered porch, to enjoy the backyard in the shade. The living area is 1,248 sq. ft. and the construction price is around 58,300 euros.
It has a 2-car garage and behind it, after the utility room, are three bedrooms and a bathroom, around a small hallway. The other part of the main building is occupied by a half-bathroom, kitchen with pantry, dining and living room with exit to the covered rear porch.
L-shaped one-story house plans. Small brick house
Lastly, we’ve chosen an adorable, vintage brick house, with pretty windows decorated with shutters and flower planters. Its living area is also 1,248 sq. ft. and the construction price is nearly 58,300 euros as well.
It has a large kitchen with dining area, accessible from both the main entrance and the garage, through the utility room, and next to it is the living room. In the other wing are the three bedrooms, a full and a half bathroom.
Credits: casebinefacute.ro
