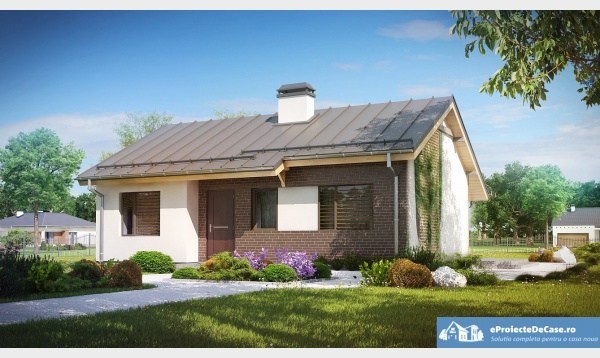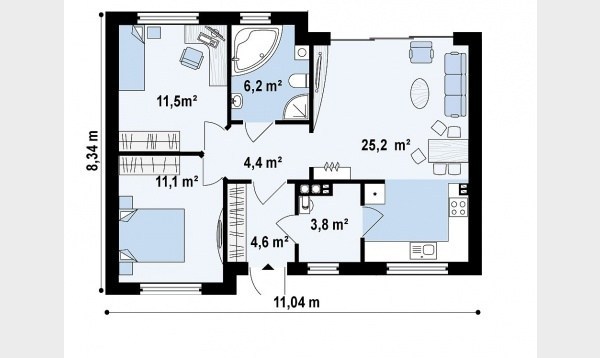Two bedroom house plans
In the following lines we present three models of houses with two bedrooms. Thus, the houses below are suitable for both a young couple, as well as for a three-member family. Here are our suggestions:
Two bedroom house plans
The first model proposes a useful area of 89 square meters and a key price of 42,000 euro. As for the sharing, the house has a living room, kitchen, two bedrooms, both upstairs, and two bathrooms. The living room, dining room and kitchen are merged into a large space which then opens into a large terrace of 27 square meters, which comprises the house on two sides of its. Access to the house is also done through a terrace under the roof of one of the two bedrooms upstairs. The house has a simple design with a note of dynamism impregnated by decorative bricks and wooden pergola.
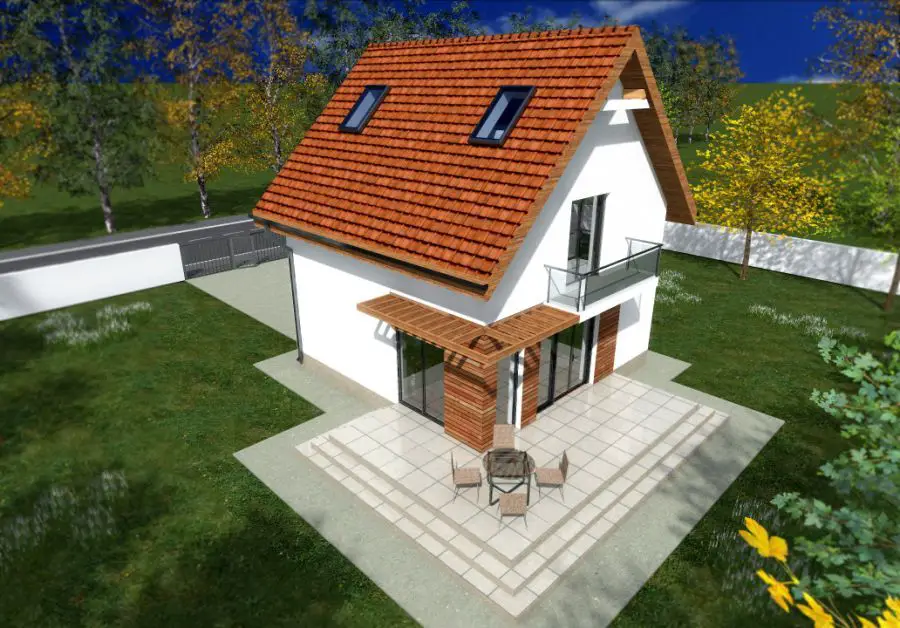
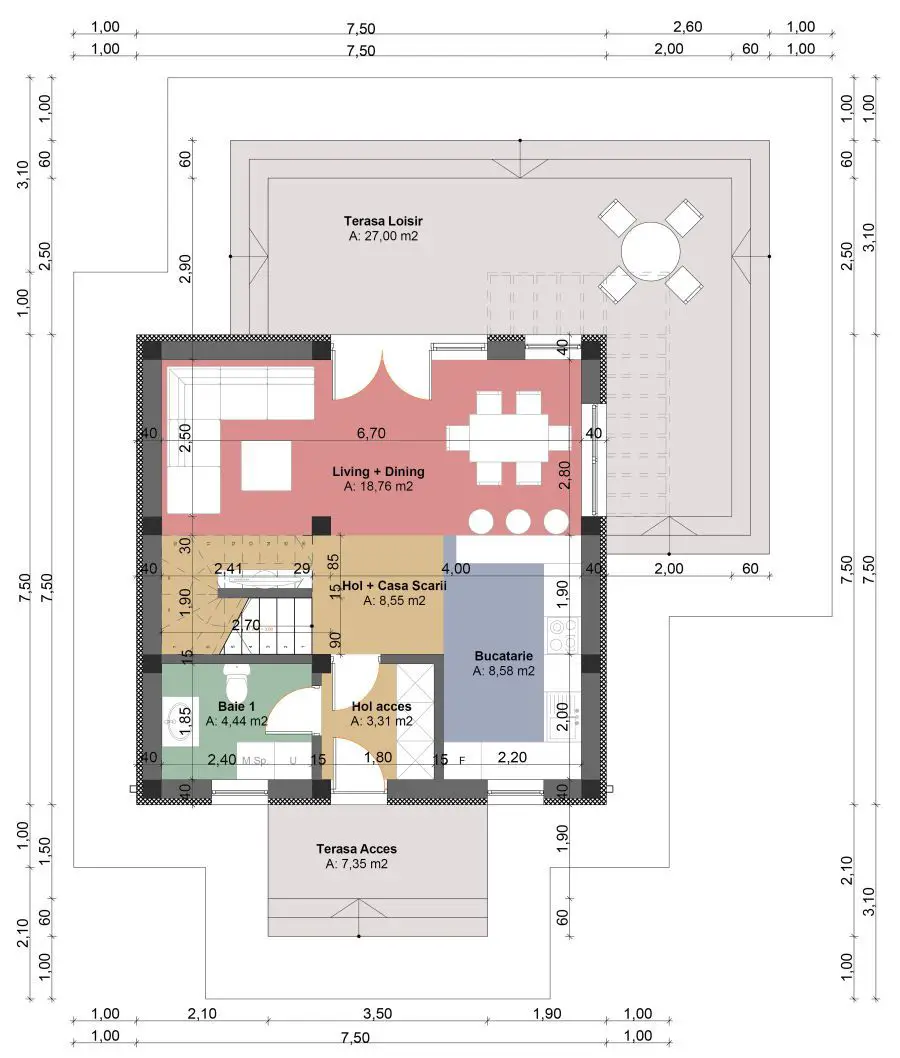
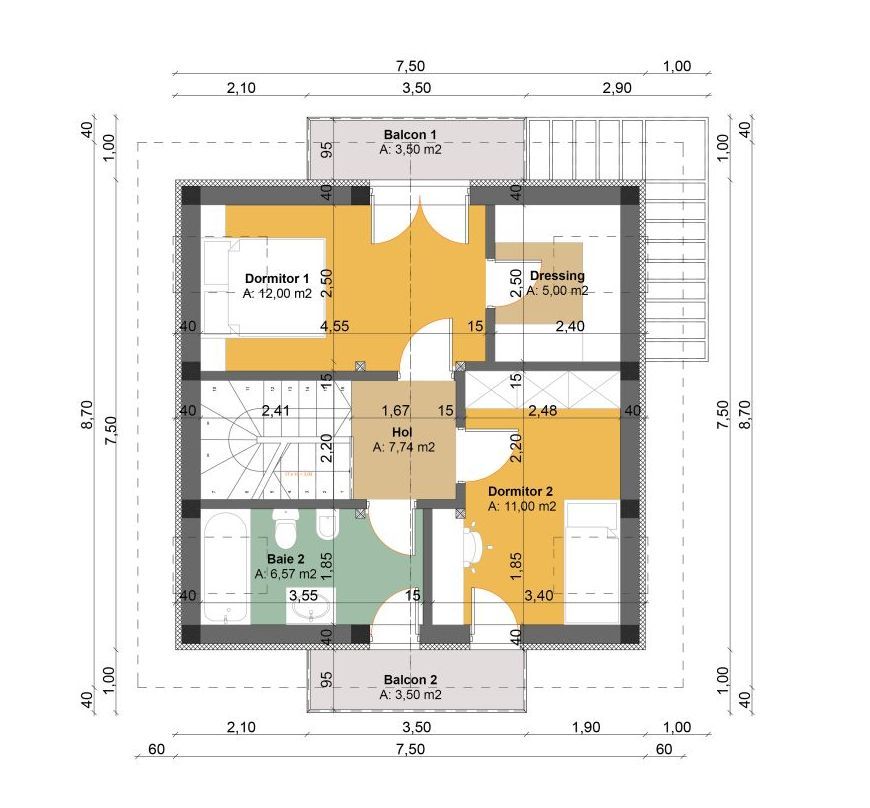
Two bedroom house plans
The second model has a built area of 121 square meters, of which the usable surface is 97 square meters. As far as the housing is concerned, the ground floor is the living room, the kitchen, a toilet, a hallway and a wardrobe. At all they add two bedrooms, a dressing room and a bathroom, which are found in the attic. The price for this house is 19,000 euros, priced at red or 45,000 euro, turnkey price.
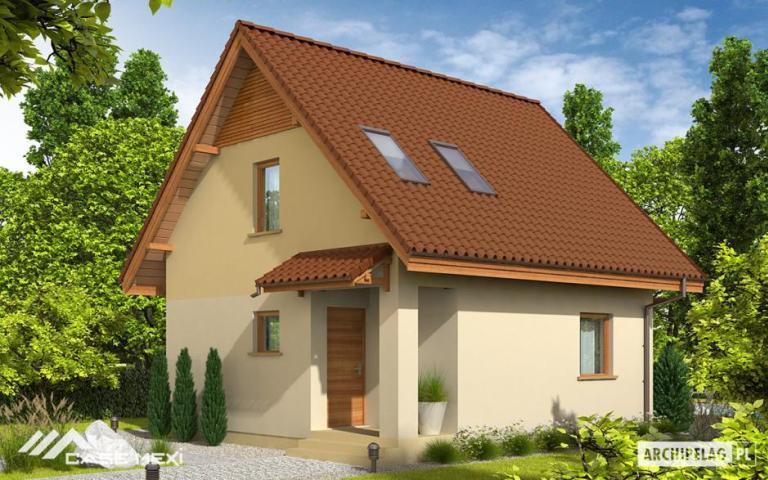
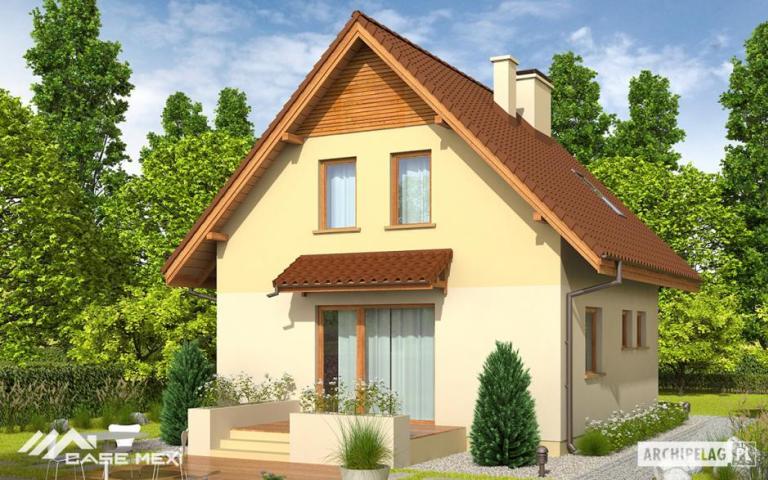
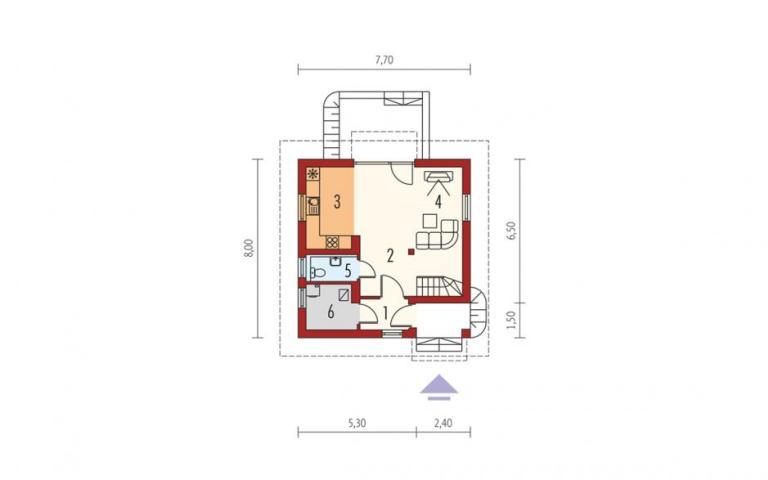
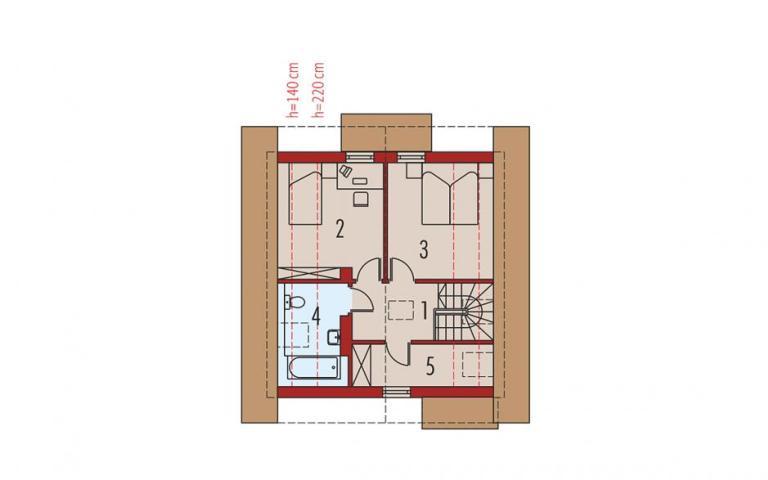
Two bedroom house plans
The latest model is represented by a house with ground floor, with a built area of 103 square meters, of which the usable area is 79 square meters. As is apparent from the taipan below, this House has a living room, a dining area and a kitchen, plus a bathroom and two bedrooms. The price for this House is 18,000 euro, priced at red, while the key price is 31,000 euro..
