Three bedroom house plans
In the following, we present three models of houses with floor and three bedrooms. Thus, the houses below are ideal for a family of 4 members, for example, but also for a smaller family, who are looking for a spacious and welcoming home.
Three bedroom house plans
The first house has a classic shape, but it is modern by exterior design. It has three bedrooms, on a useful area of 185 sqm. The entrance is done in the spacious kitchen, which allows the arrangement of a generous dining place and is separated through the sliding doors of the living room. On the ground floor there is a bathroom, the technical room, with access from the kitchen, and the garage. Each bedroom has a dressing room and they all share a bathroom.

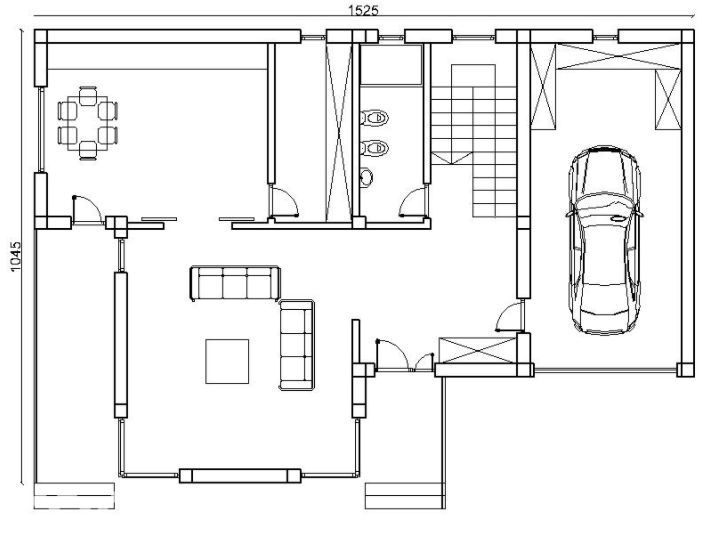
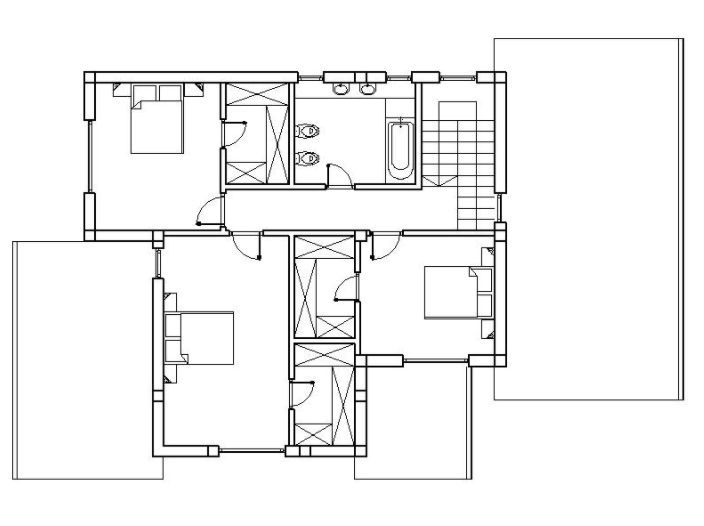
Three bedroom house plans
The second example is a house project characterized by distinction and elegance, generated by the subtle game of volumes, the attention given to details and the contrasting alternation of colors. I particularly attract the upstairs balconies, which happily complement the functions of the night zone.



Three bedroom house plans
The last House is made on the metallic structure and has a built area of 206 sqm, while the usable surface is 155 sqm. The price for this is 37,000 euros, priced at red and 89,000 euro, turnkey price. In terms of sharing, the house has a living room, a dinning, a kitchen, a desk and a bathroom, ground floor, and upstairs, 3 bedrooms, a wardrobe and a bathroom.
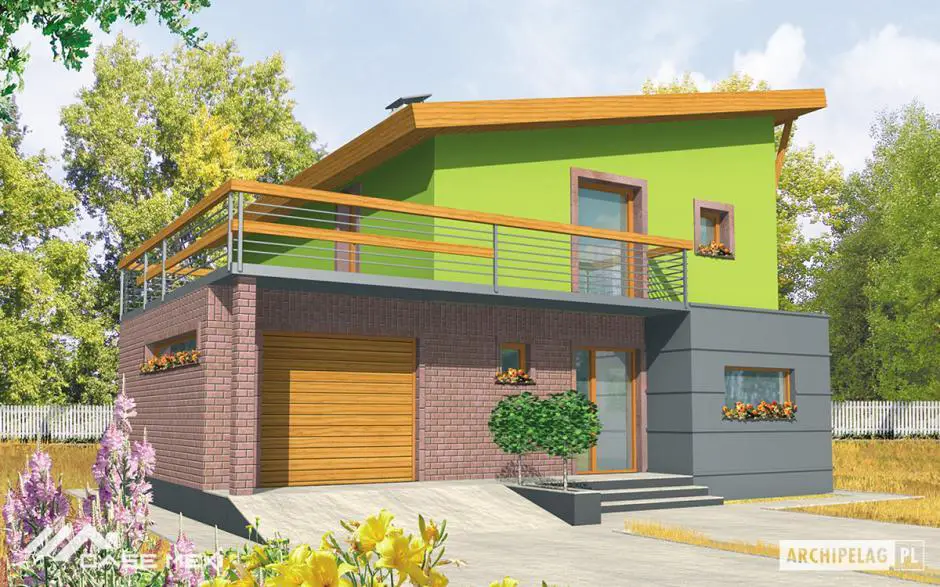
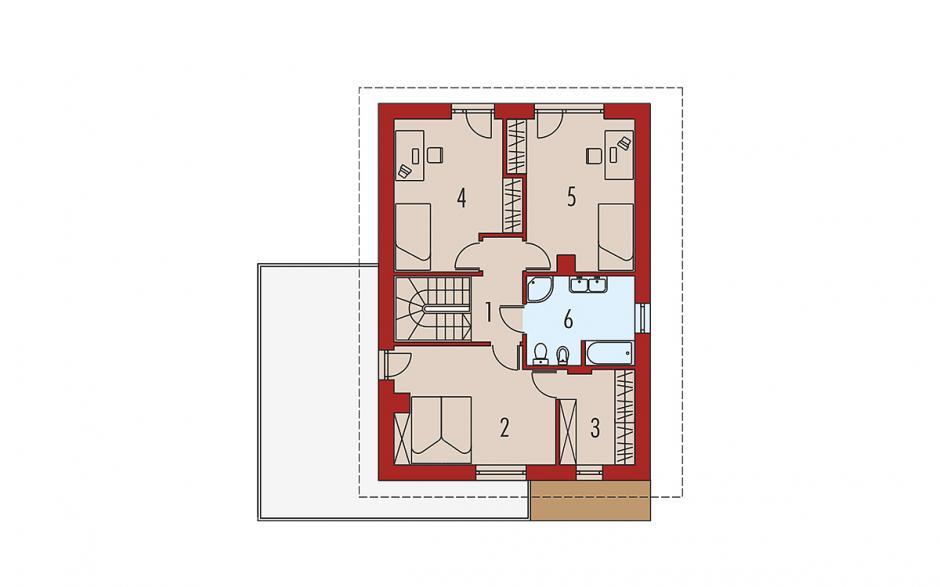
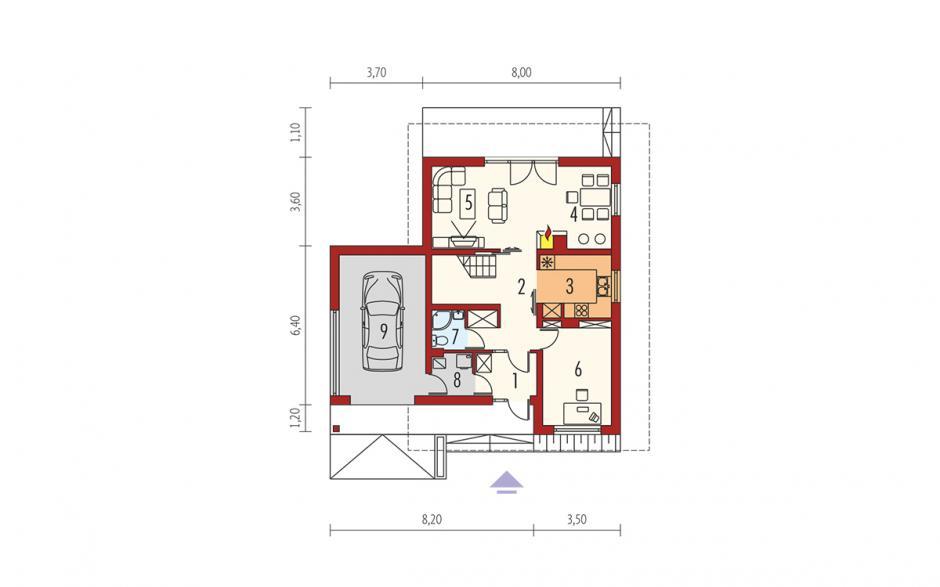
Foto: casemexi.ro, uberhause.ro















