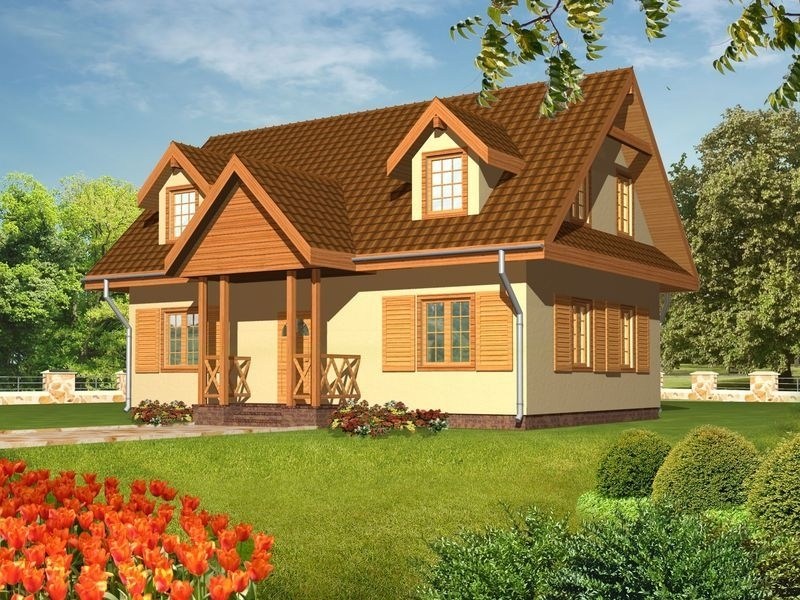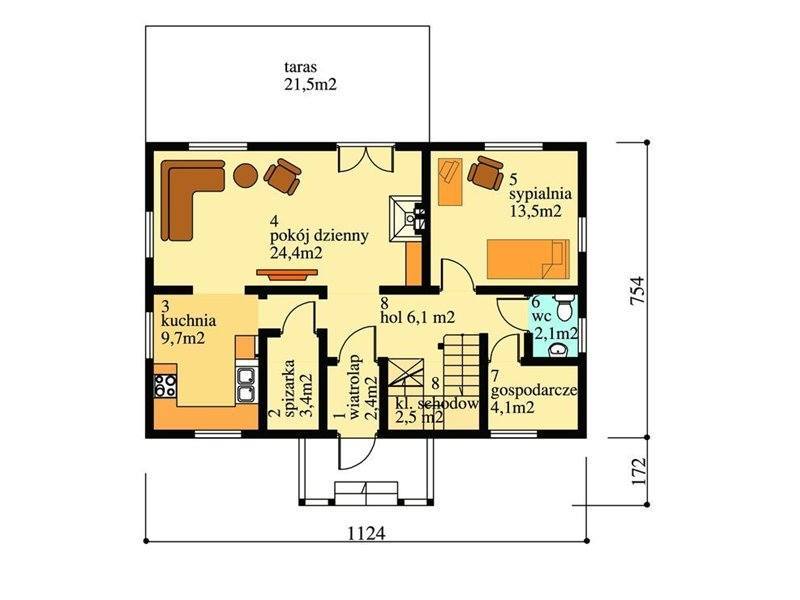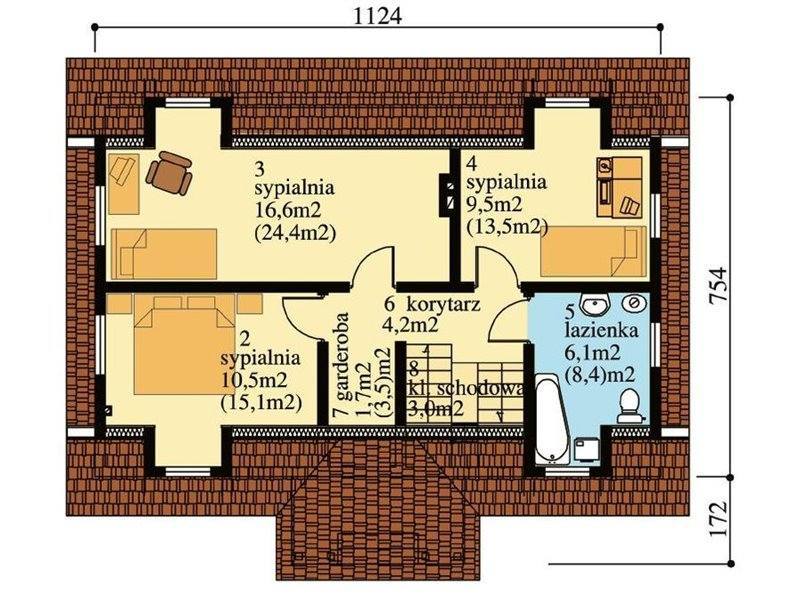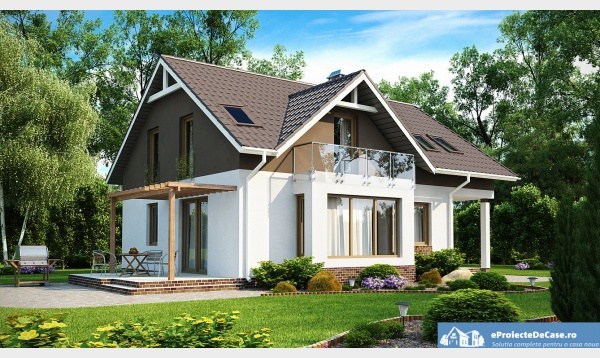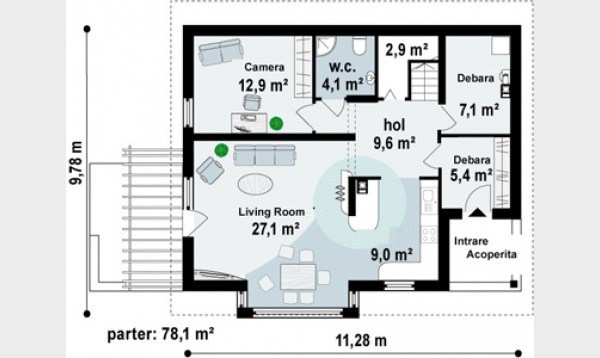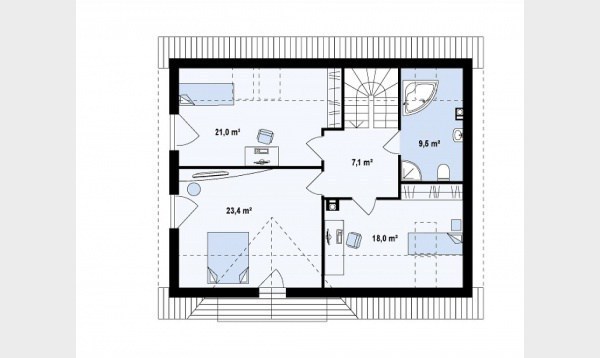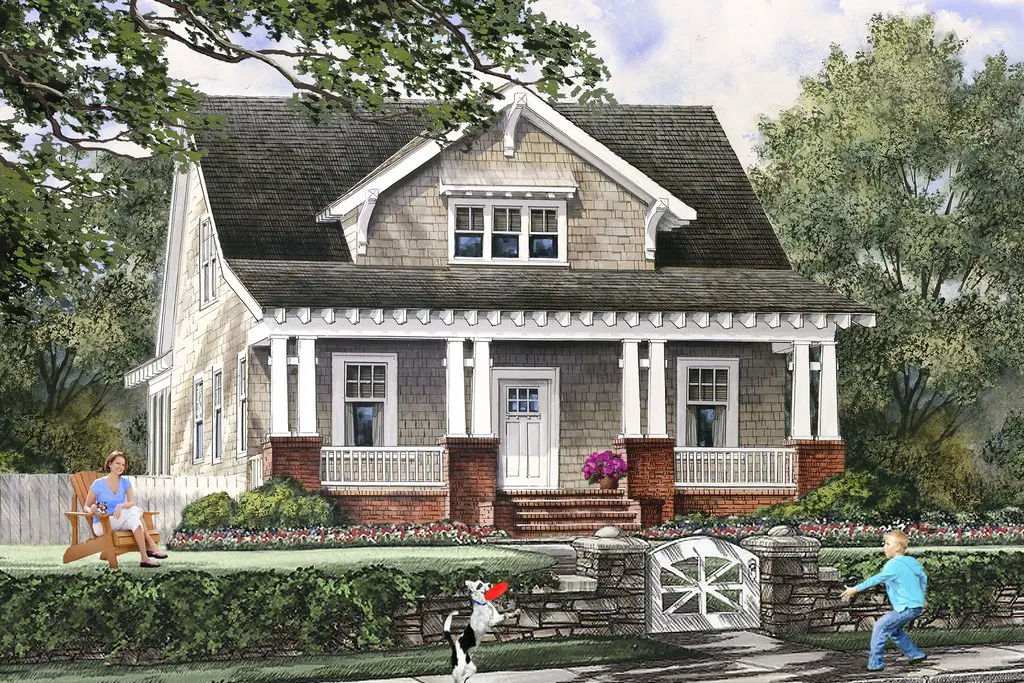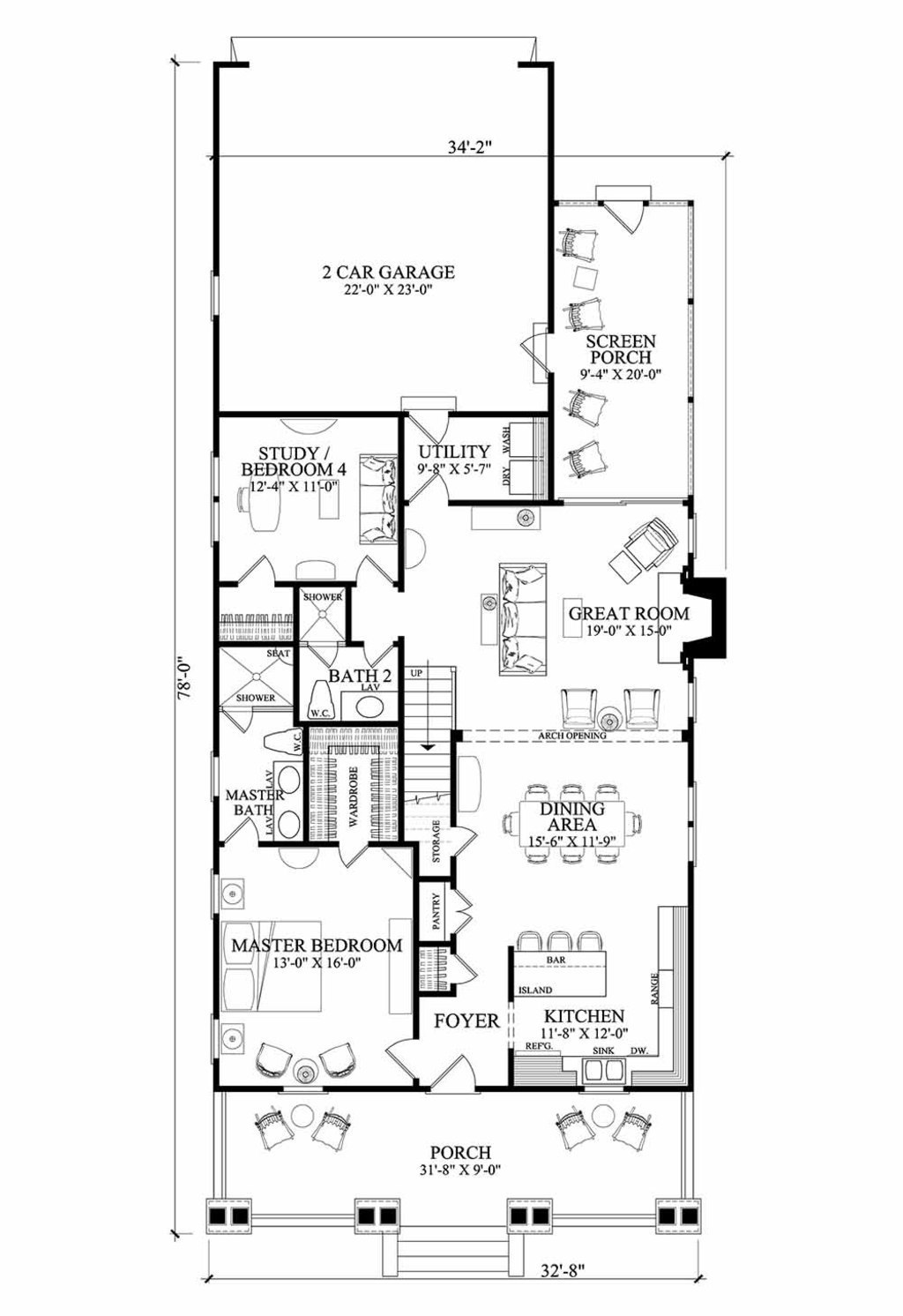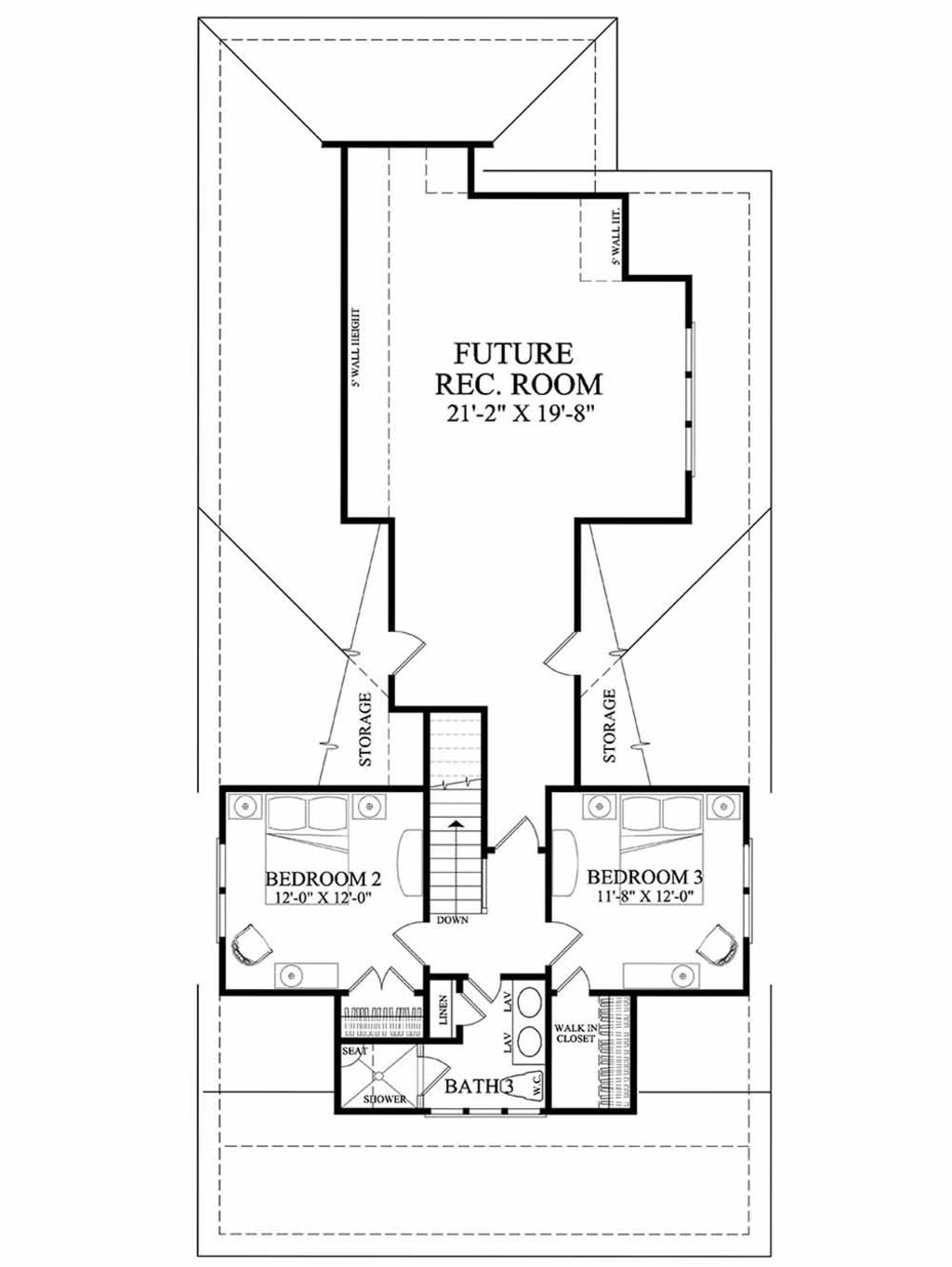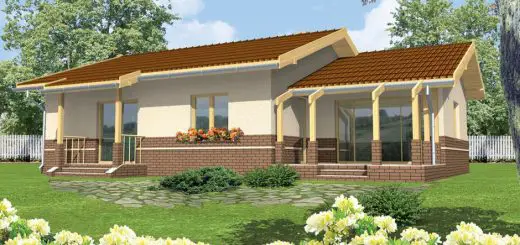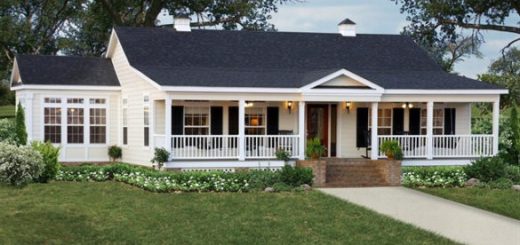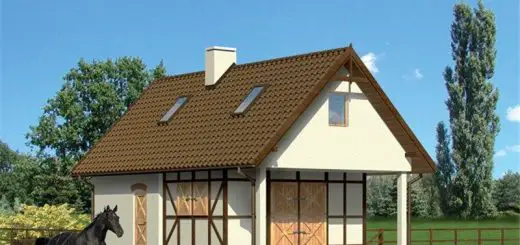Modern and affordable house plans
Inthe following lines, we present three models of practical houses, with three or four bedrooms, suitable for a family of 4 or 5 members. Thus, we selected projects of houses with bedroom on the ground floor, which in need can serve as the guest room or office, depending on the needs of the owners.
Modern and affordable house plans
The first model shows skylights and windows with very beautiful shutters, harmoniously combining masonry with wood. The house has a useful area of 137 sqm and can be built to the key for about 65,000 euros. The kitchen is open but well-defined by the living room, with the rear exit. From the living spaces, a hallway leads to the bedroom on the ground floor, bathroom and technical room. There are three other bedrooms in the attic, a bathroom and a dressing room.
Modern and affordable house plans
The second house we include in our top is one with a useful area of 160 square meters and a key price of 71,000 euros. Sharing is also an ideal one: The house has a very large open space area, where the kitchen and living room, two derails, a service toilet and a separate room can be used as a bedroom or office. In the attic we have three spacious bedrooms and a bathroom. Considering the bedrooms ‘ surface, this House can be inhabited even by a family with four children because each bedroom is suitable for two persons, if any.
Modern and affordable house plans
The last project we choose is a brick house. As for the sharing, the kitchen, as well as the dining venue is located at the entrance. Then, on the left, the matrimonial bedroom is found, as well as a second smaller bedroom. Besides, on the right side, the kitchen is found, as well as the living room. Upstairs, there are still two bedrooms, a bathroom, but also a very generous space, which can serve as a playground for the little ones, as well as other acitivitatis of relaxation. The house also has a garage where two cars fit.
