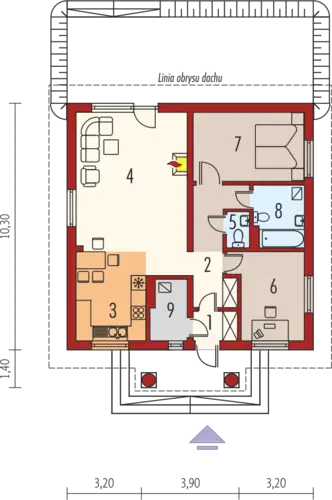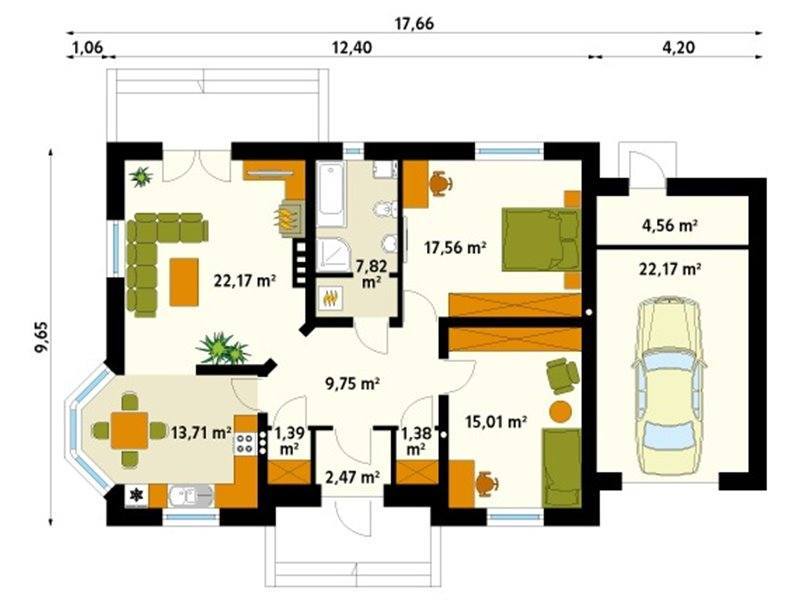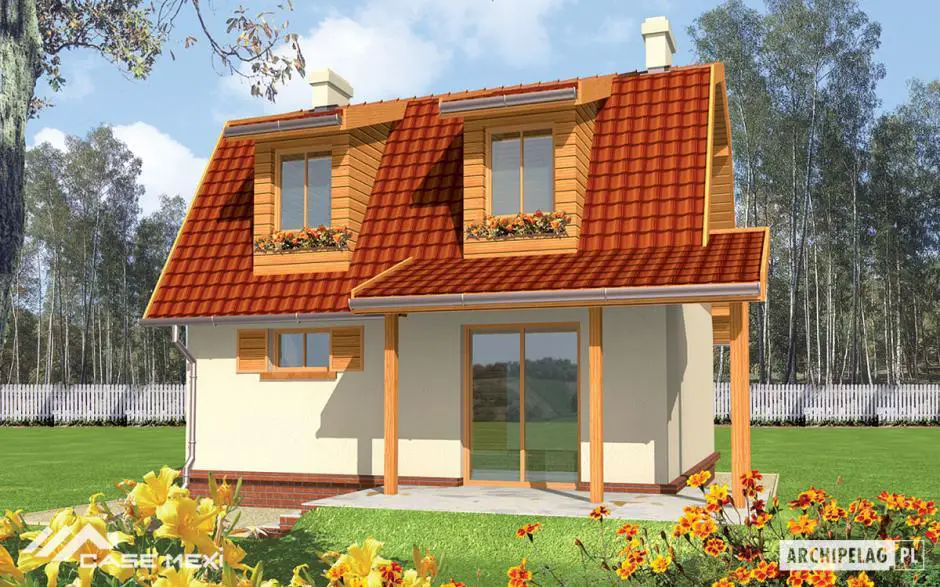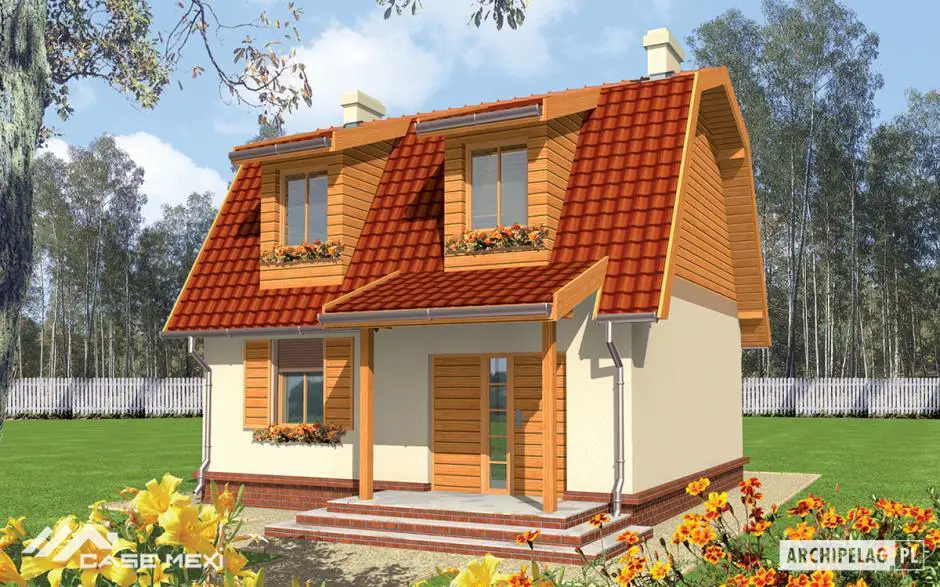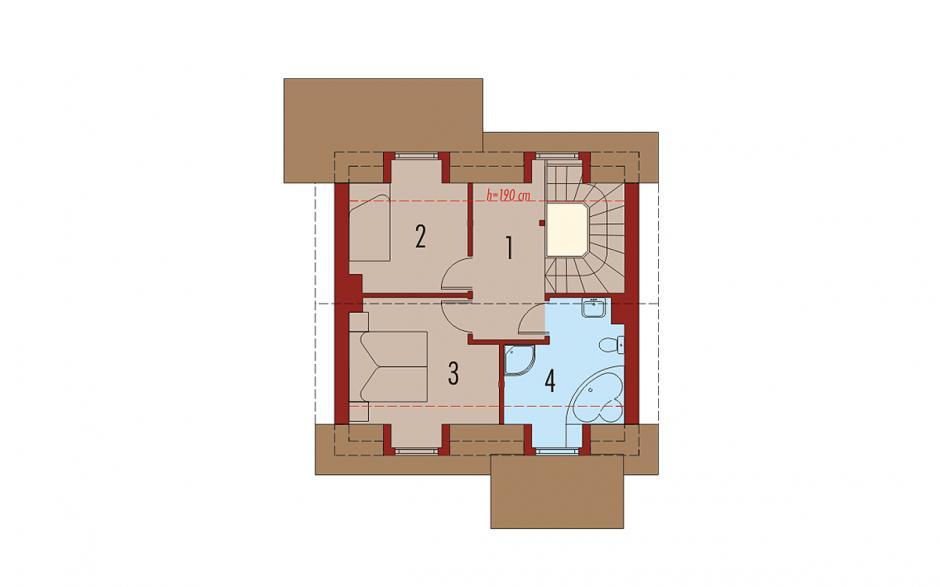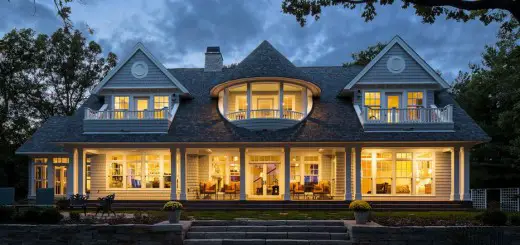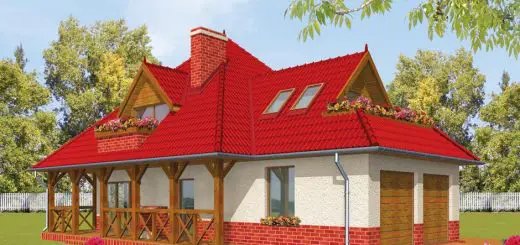Traditional house plans
For those in love with the traditional style, who think with nostalgia at grandparents ‘ house, we have prepared in the ranks below three projects of rustic houses that seem detached from stories. Here are our proposals:
Traditional house plans
The first project we have chosen is a house with a useful area of almost 85 square meters. The construction displays strong contrasts between the ceramic roof and plastered facades, with wooden elements that add refinement. Two bedrooms and two bathrooms occupy half of space, the other being reserved for the living area and a technical room. The estimated price for this House starts at 450 euros per square metre built.
Traditional house plans
The second house chosen is one decorated with brick around the entrance, which gives it a special charm. The house has a garage and a useful area of 139 square meters, while the key price reaches about 63,000 euros. The project comes with storage spaces, living spaces, as well as two bedrooms.
Traditional house plans
The last example has a built area of 129 square meters, of which the usable surface is 97 square meters. The dividing, as is apparent from the plans below, is as follows: a living room, a kitchen, a bathroom and a dresser, downstairs and two bedrooms and a bathroom in the attic. The price of red for this House is 21,000 euros, and the key price is 47,000 euro.

