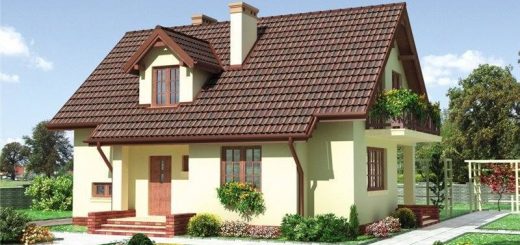Traditional house plans with attic
In the following, we invite you to discover three projects of attic houses, ideal for a family with two or three children. We selected models of traditional houses, for those who prefer this style of architecture.
Traditional house plans with attic
The first example is a house with a built area of 144 square meters and a key price of about 45,000 euros. In terms of sharing, the living room is hosted by the relief volume, the kitchen and the dining room are located separately, while in the attic three bedrooms share a bathroom.

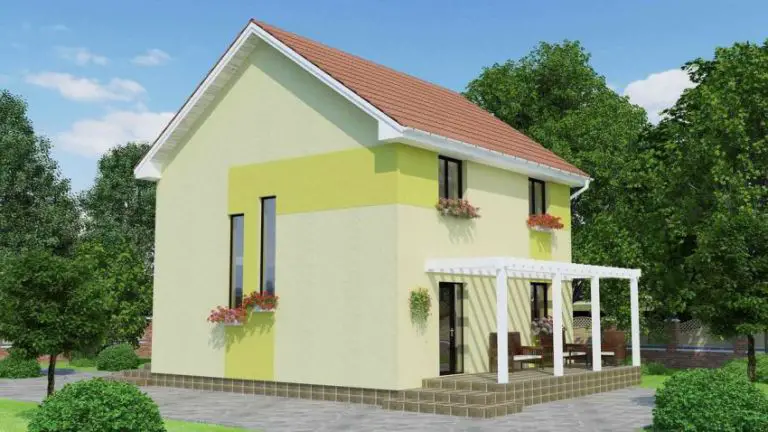

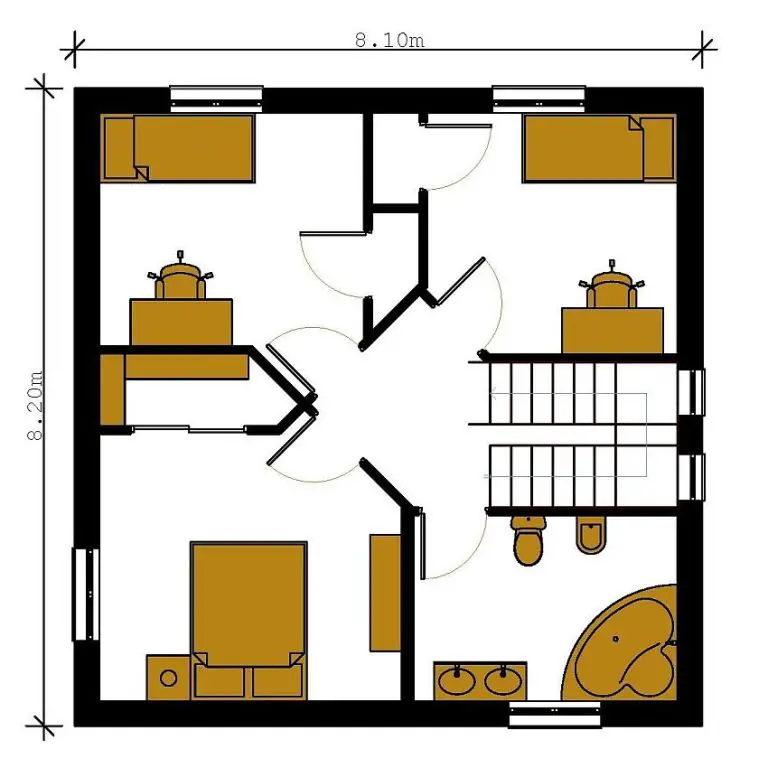
Traditional house plans with attic
The second example is a house with a built area of 165 square meters. Splitting is a convenient, house grouping on the ground floor, besides the living area, and two bedrooms. Another two bedrooms, a bathroom and a storage space are located at the attic of this House which, in the semi-finished phase, is sold with about 30,000 euros, while the key price reaches just over 45,000 euros.
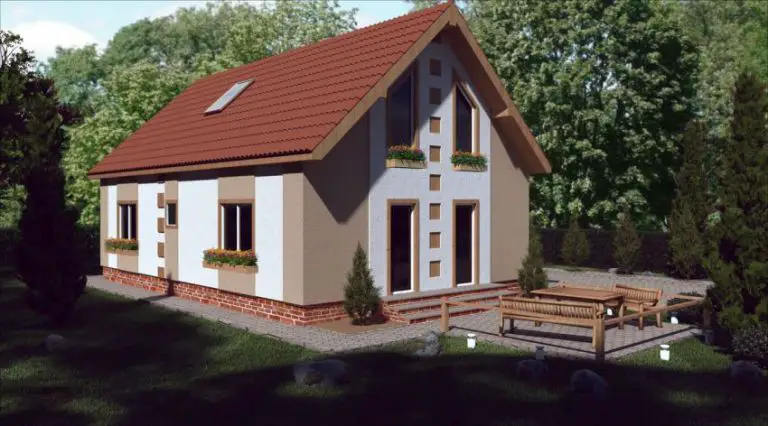
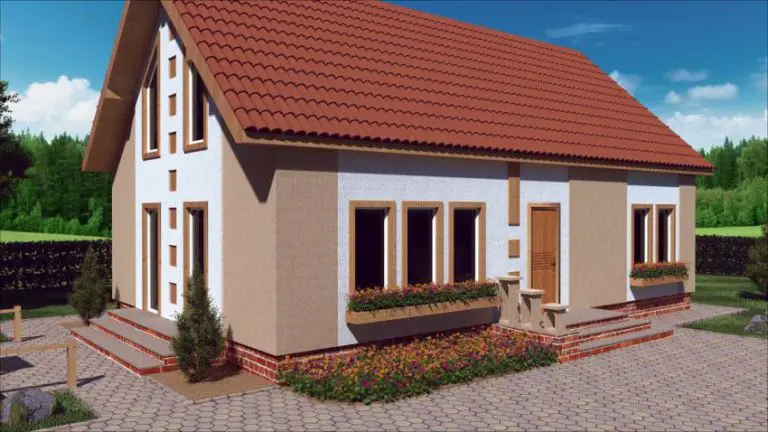
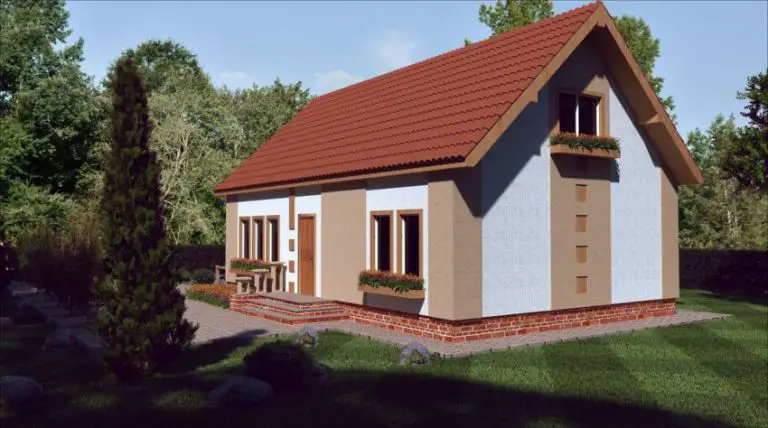
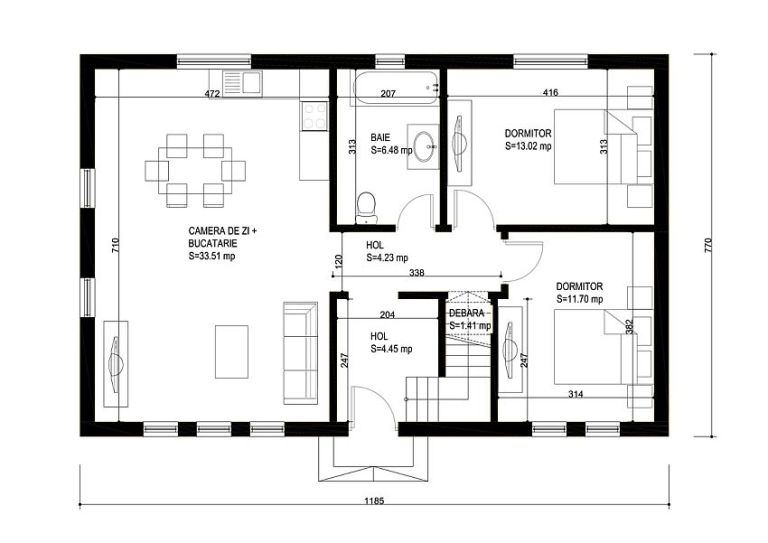
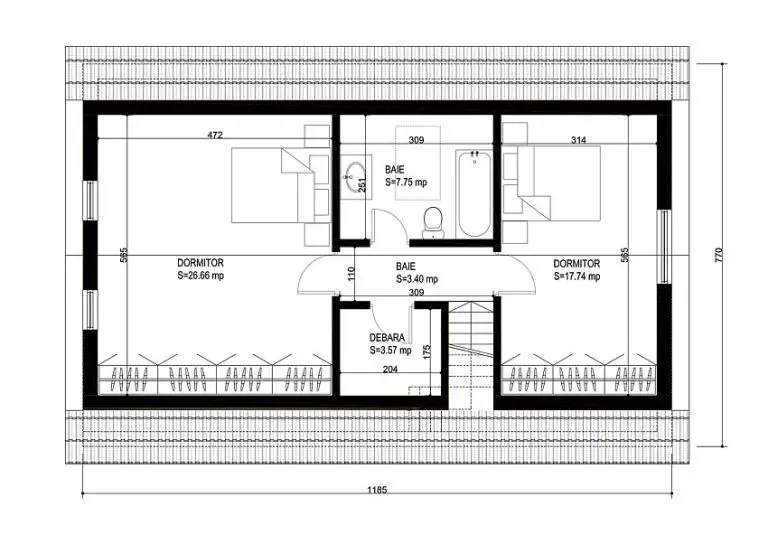
Traditional house plans with attic
The third and final example is a house with a built area of 117 square meters and a price of almost 50,000 euros. In terms of sharing, the house has on the ground floor of the living spaces comprising a livingroom, a dining room and a kitchen, plus a desk and a bathroom, while in the attic two bedrooms share a bathroom.
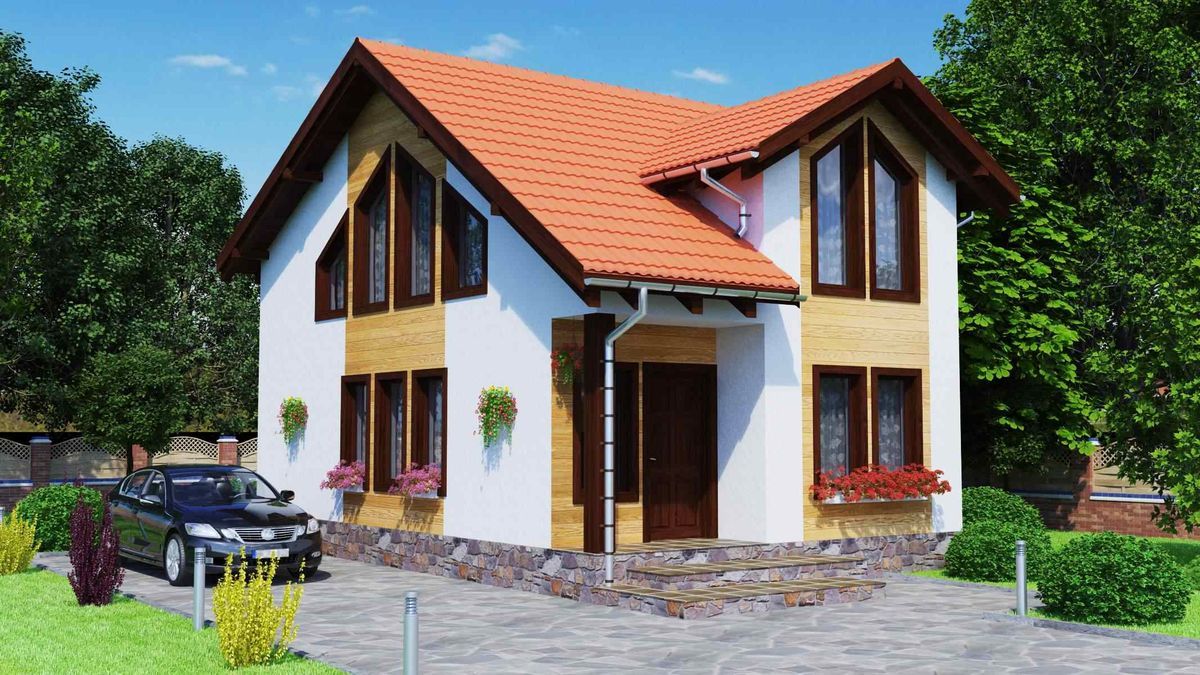
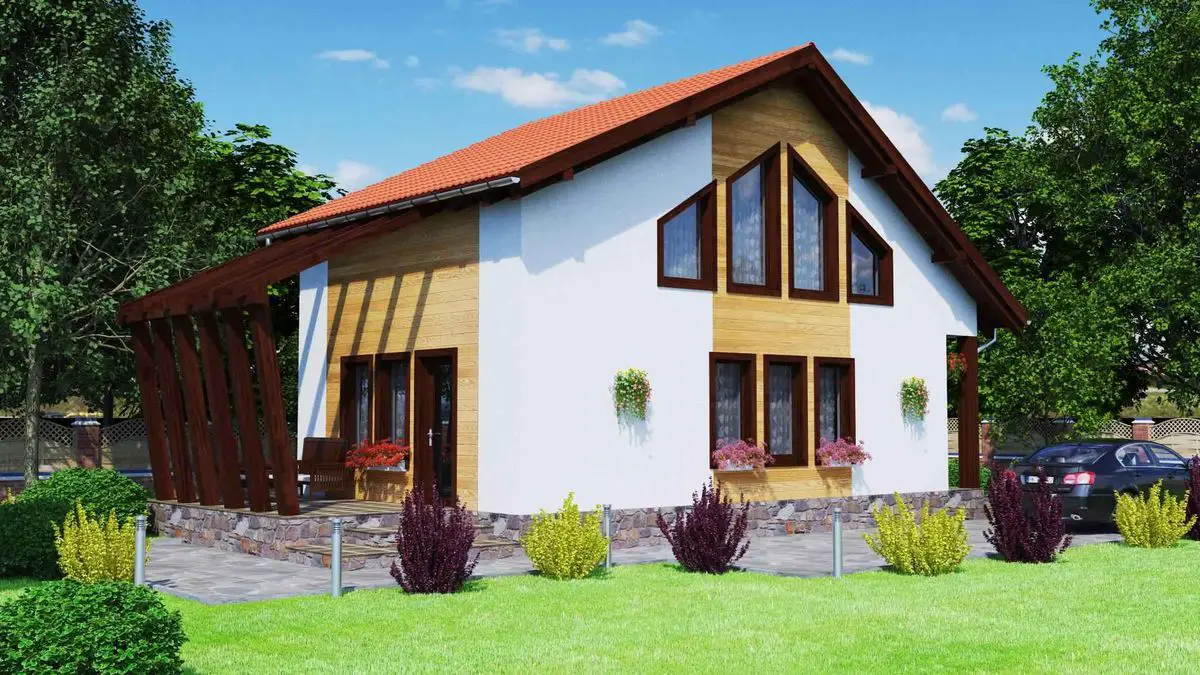
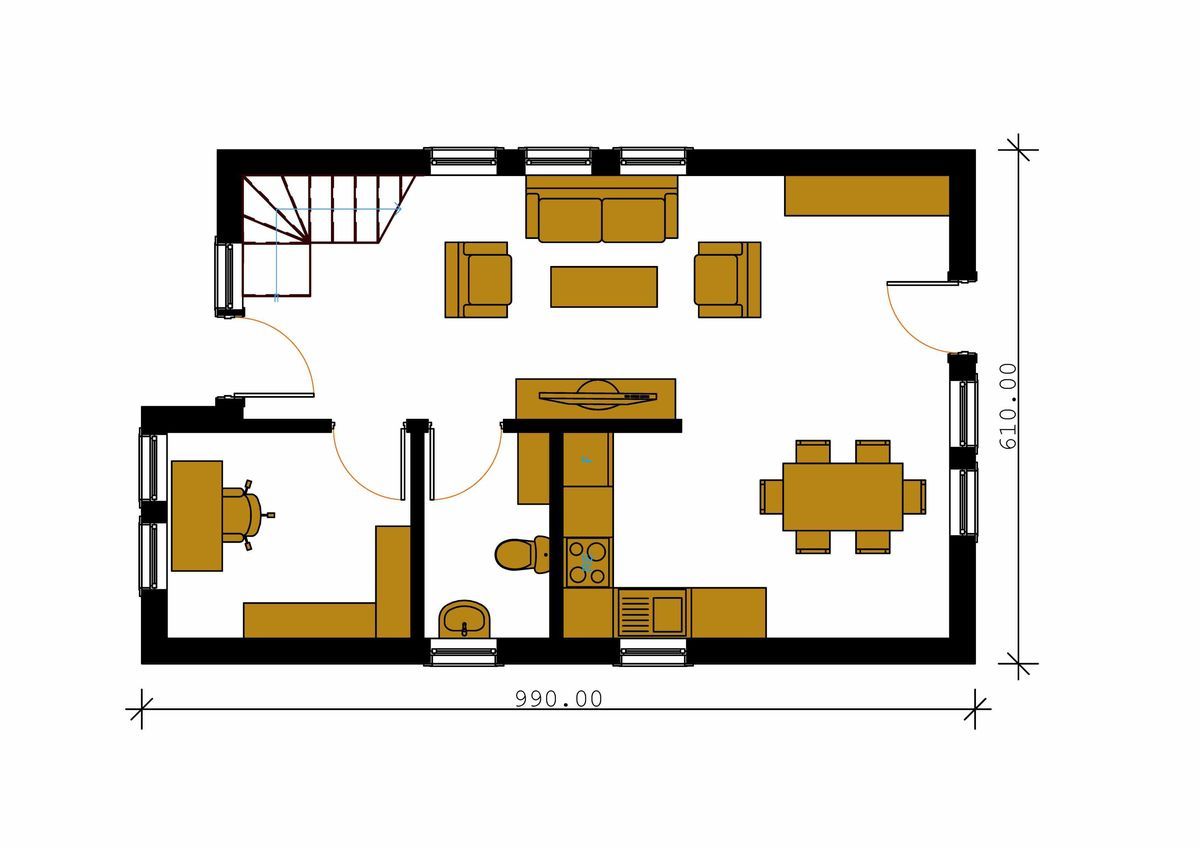
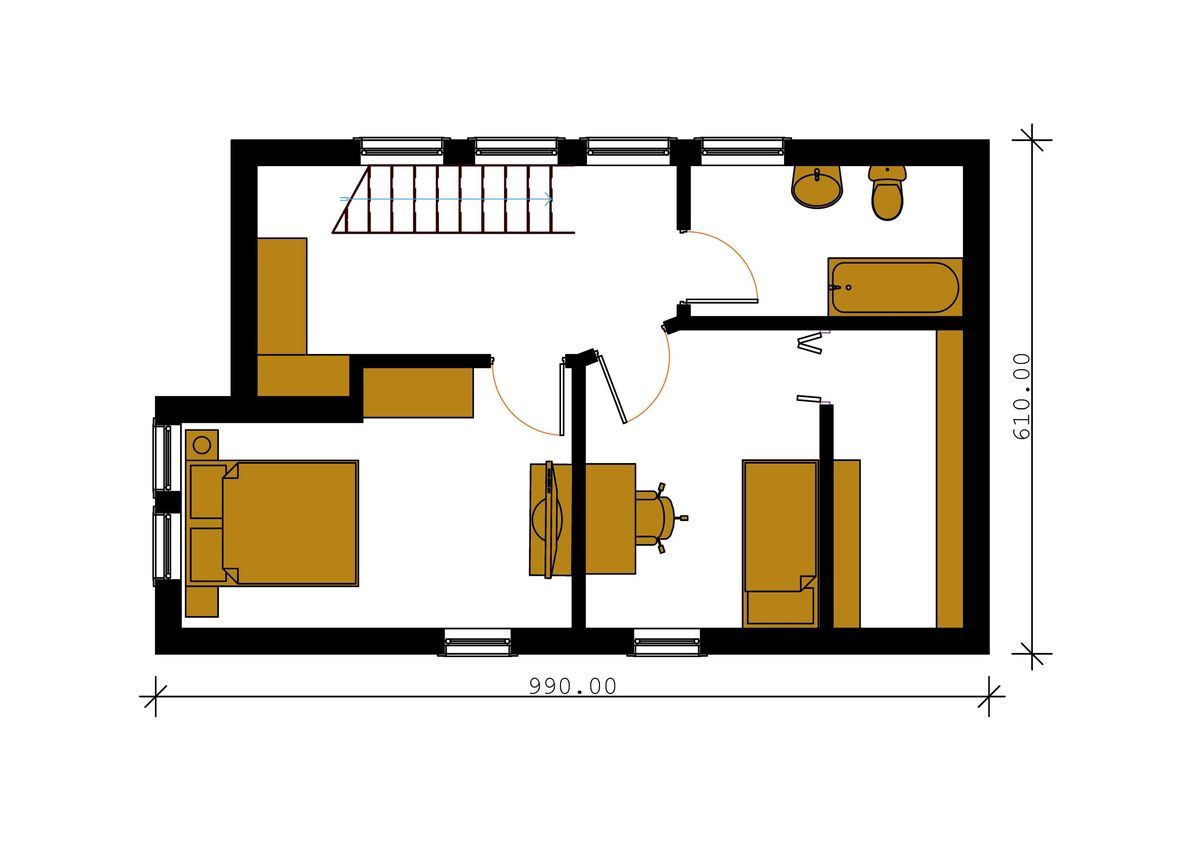
Photos: casecalduroase.ro
