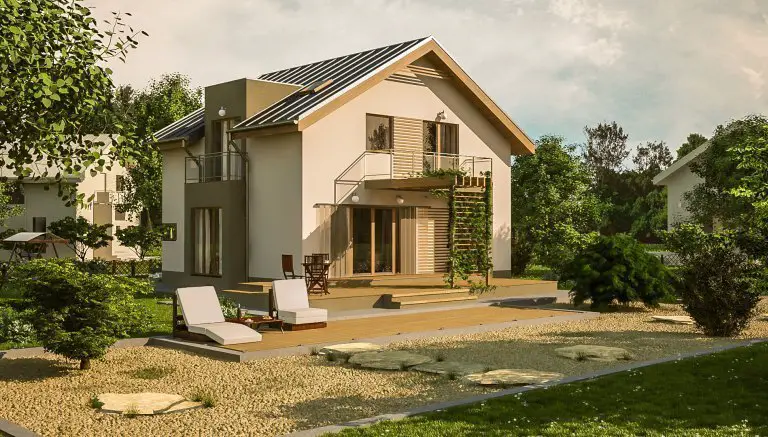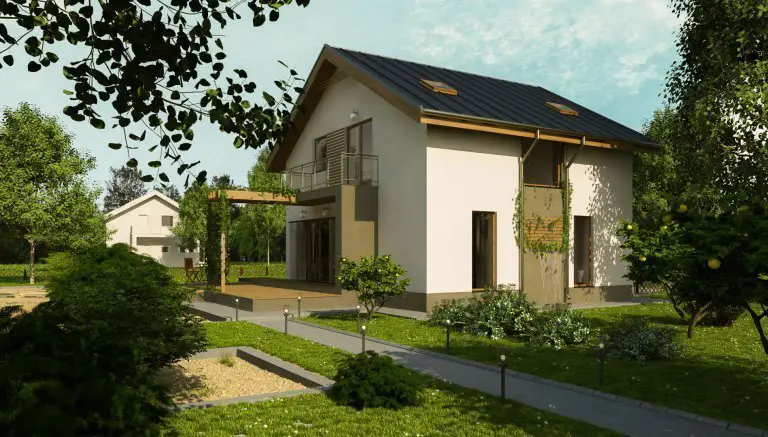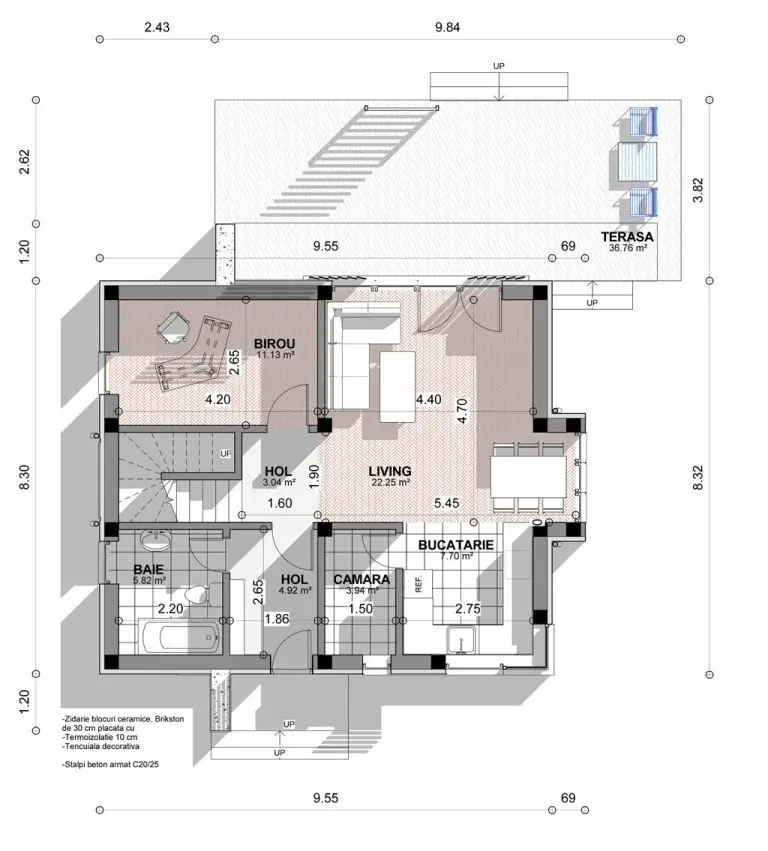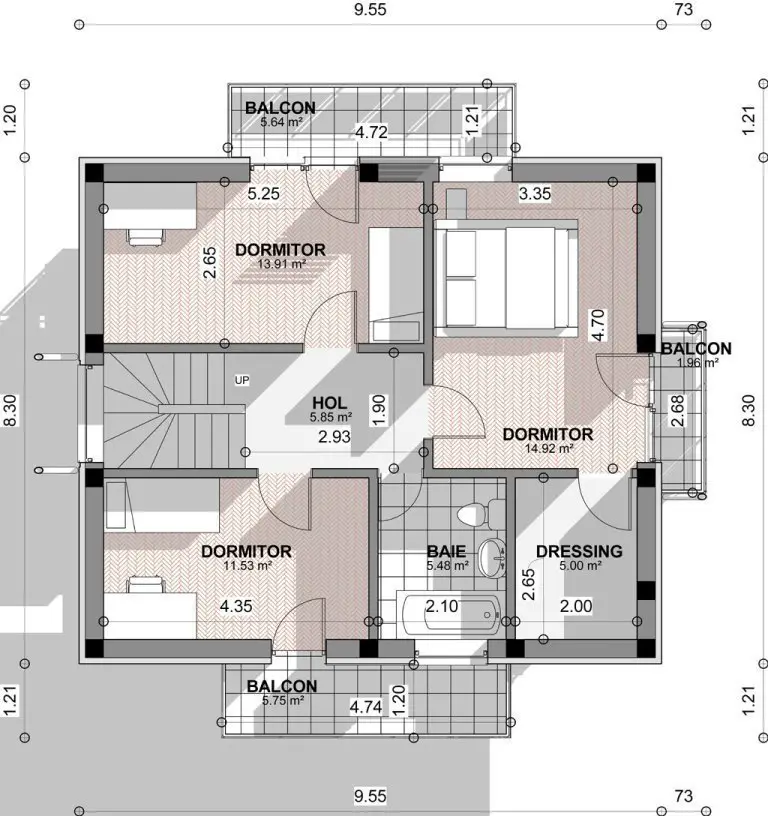House plans with attic
At the end of the week, we present three projects of attic houses, suitable for both a young couple, and for those who want to retire, at the edge of a city.
House plans with attic
The First project chosen is a house with a usable area of 139 square meters and a turnkey price of about 61,000 euros. It Is a home with a classic architecture, but with numerous exterior design elements that give it a modern air. The House has an integrated garage on the ground floor, with access then in a corridor that flows into the open day area and connected to the terrace behind the house. At The attic There are three bedrooms, two of them with access to a shared balcony, while the third opens on a narrow terrace.
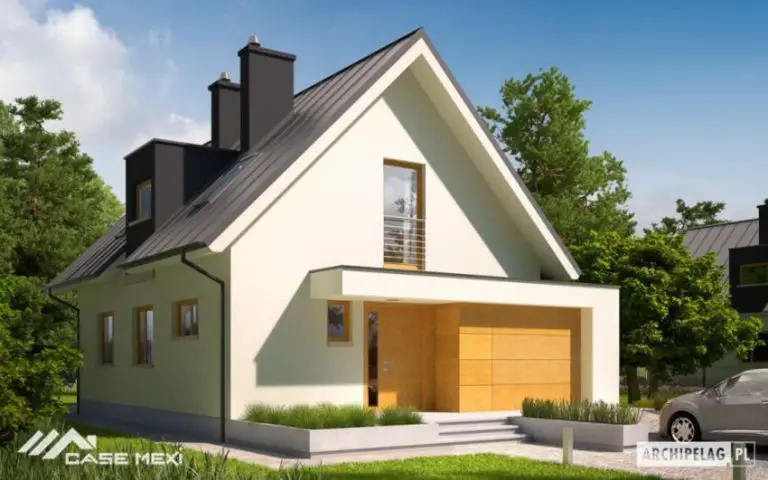
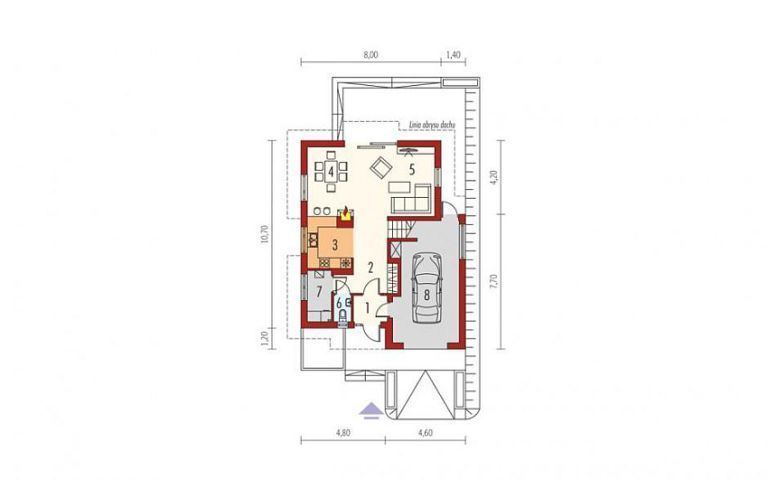
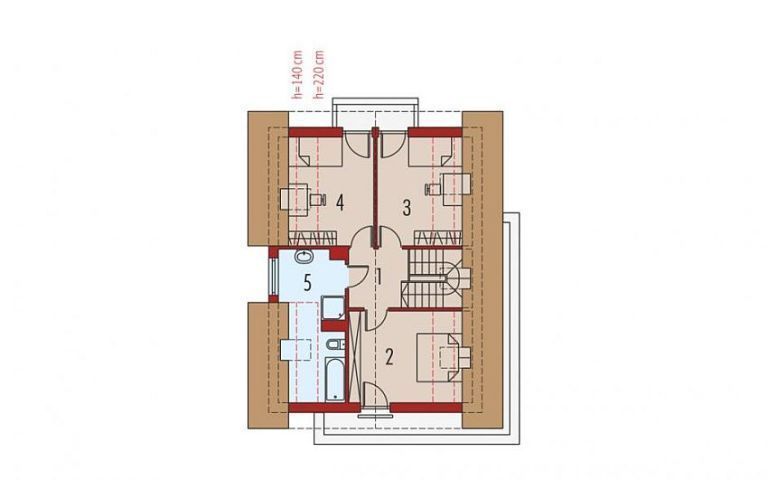
House plans with attic
The second selected house has a built area of 150 square meters and a useful of 129 square meters. In terms of costs, the price to red is 23,000 euros, while the turnkey price is 67,000 euros. The House proposes a very practical division: on the ground floor are the living spaces, plus a room that can be transformed into the bedroom or office, depending on the needs of the owners, while at the attic there are two bedrooms that share a bathroom.
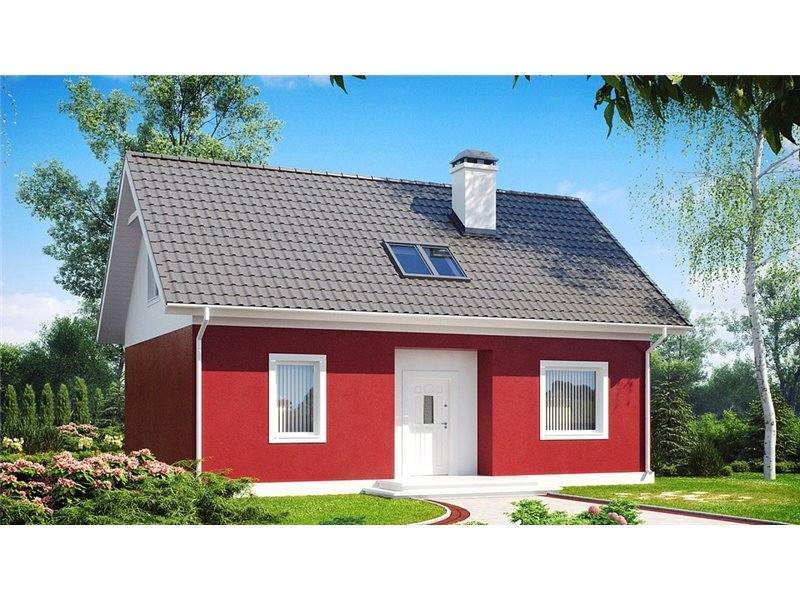
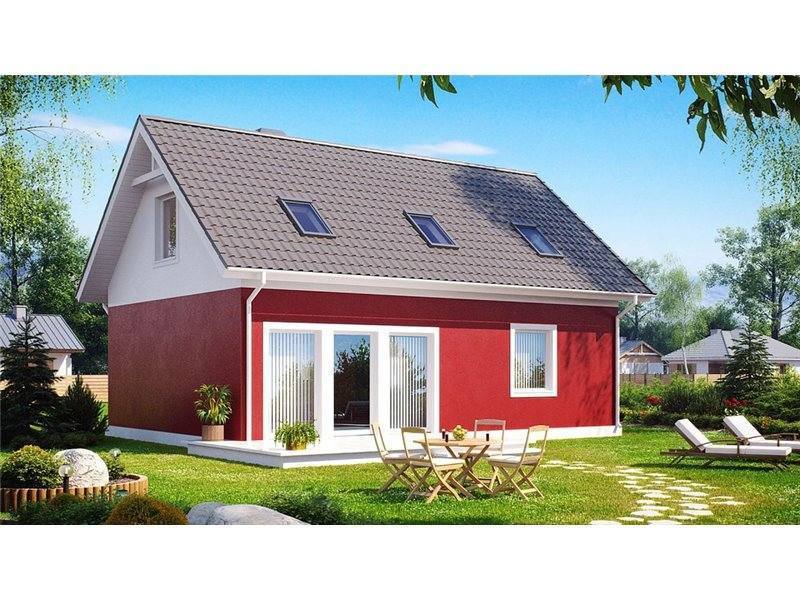
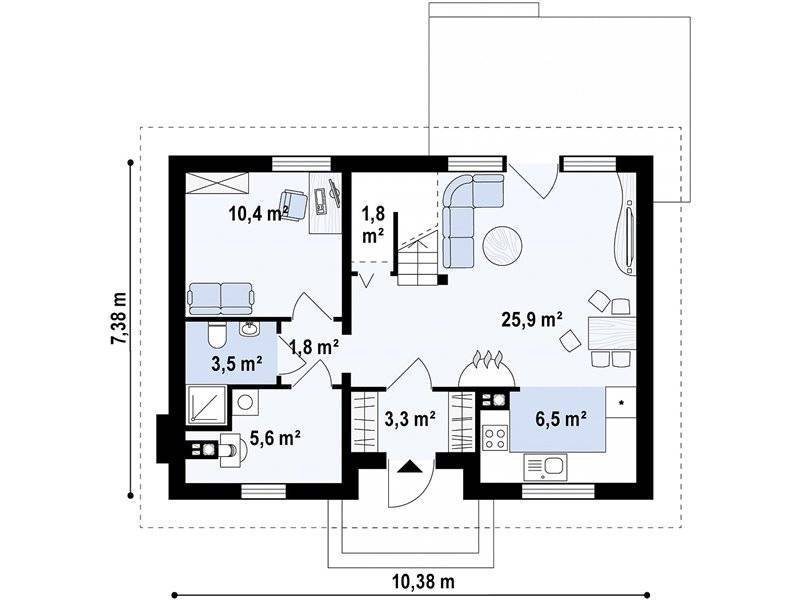
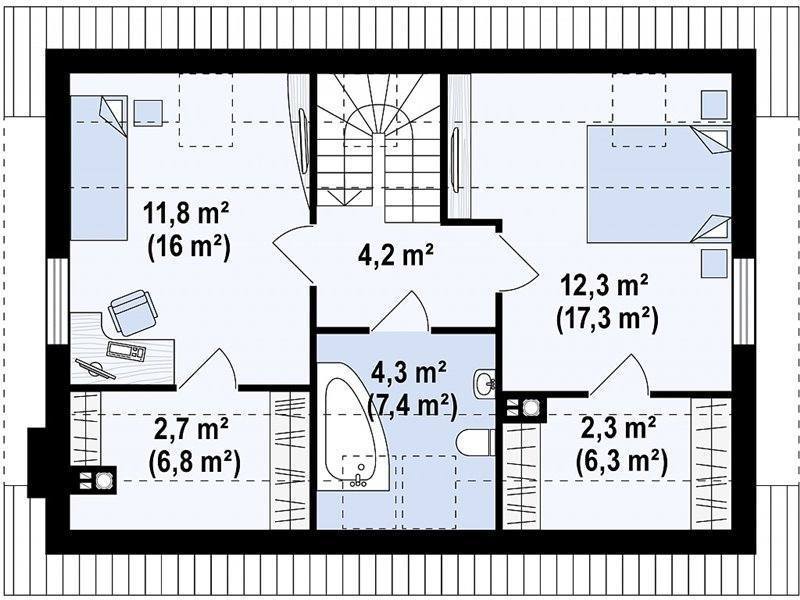
House plans with attic
The third and last example is a house with a usable area of 127 square meters. The Price to red is 21,000 euros, while the turnkey price is 59,000 euros. As for the division, the house has a kitchen and an open space living room, a pantry, a bathroom and a desk, all located on the ground floor. All of these add three bedrooms, each with its own balcony, a bathroom and a dressing room, all located at the attic.
