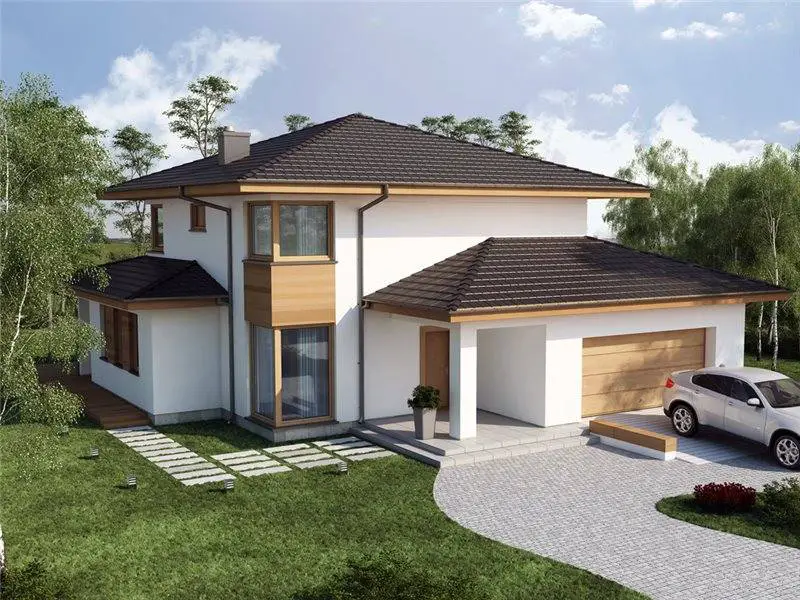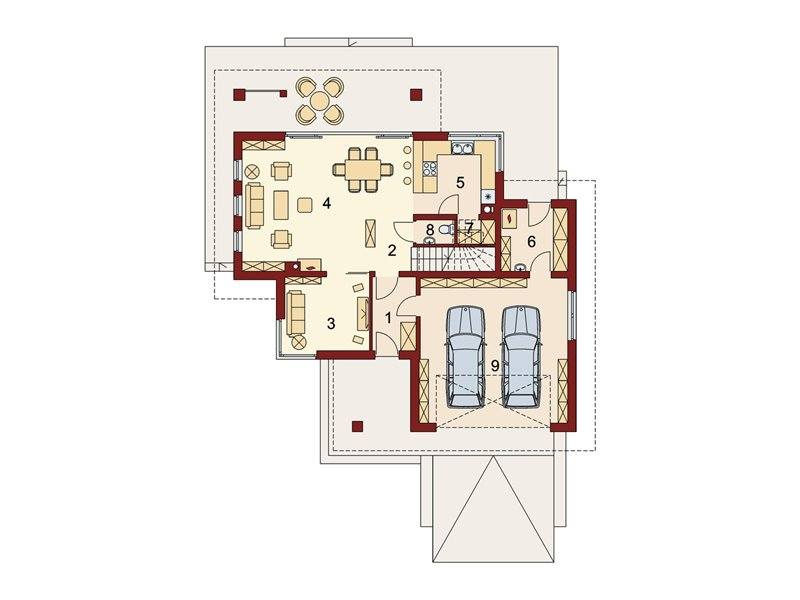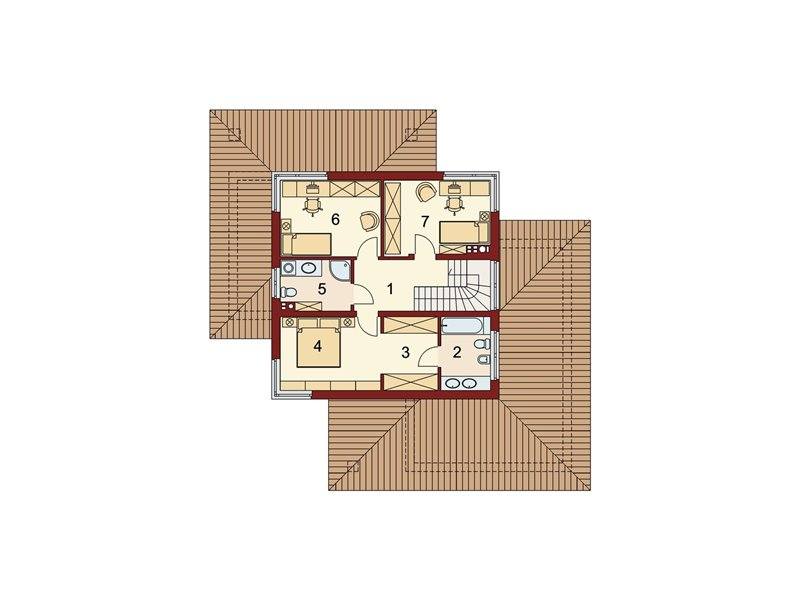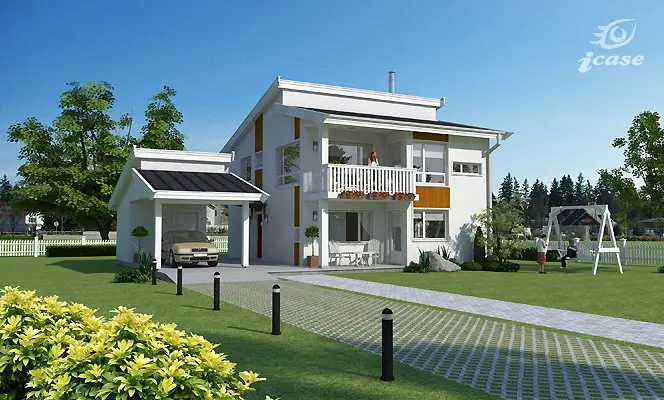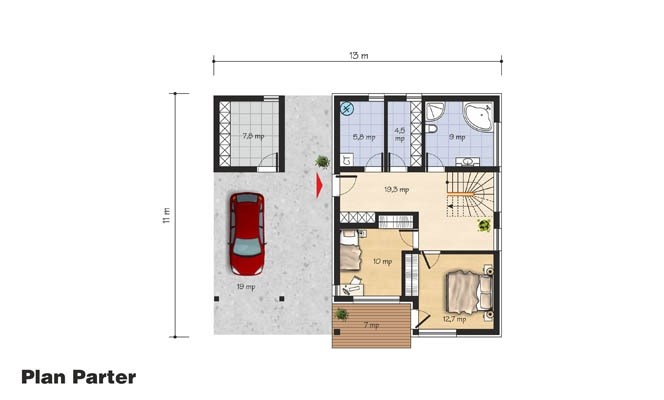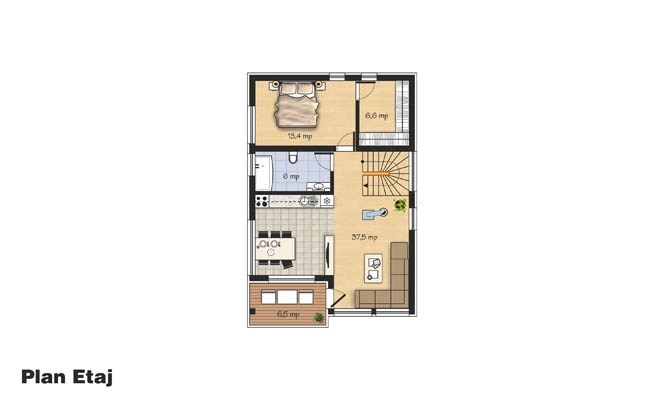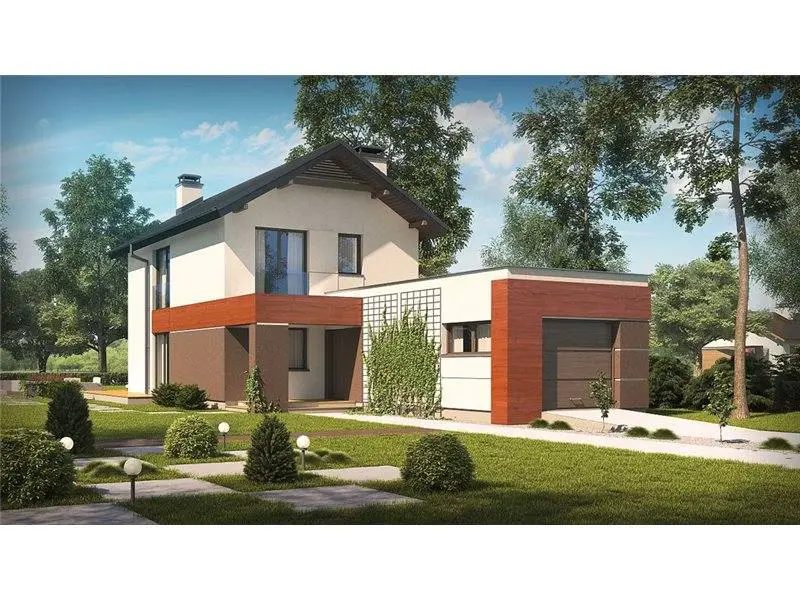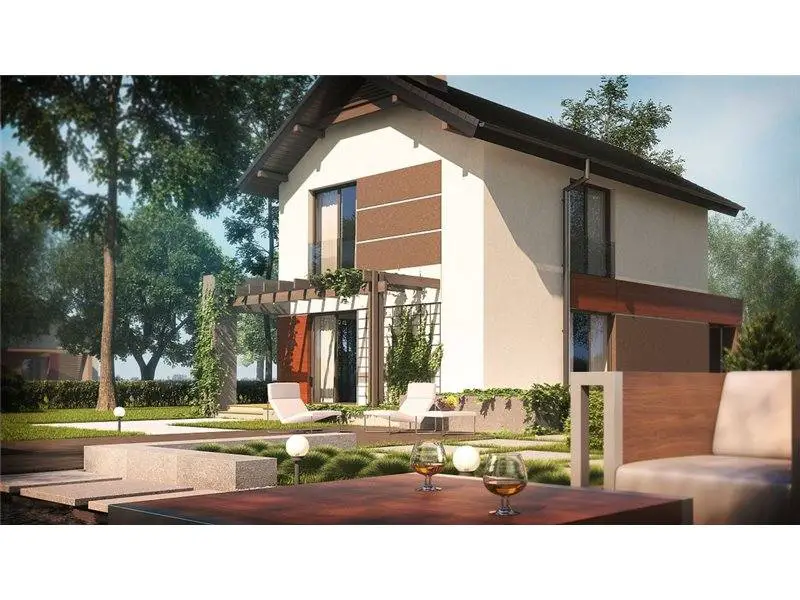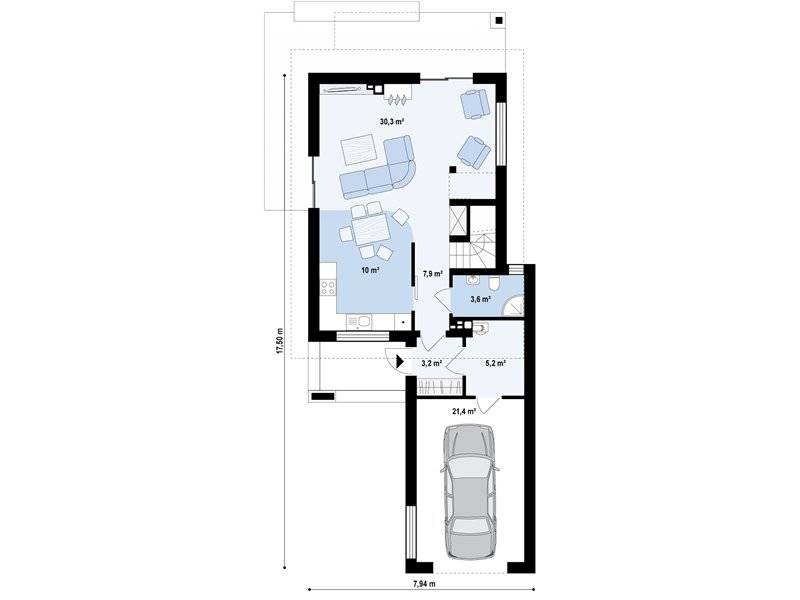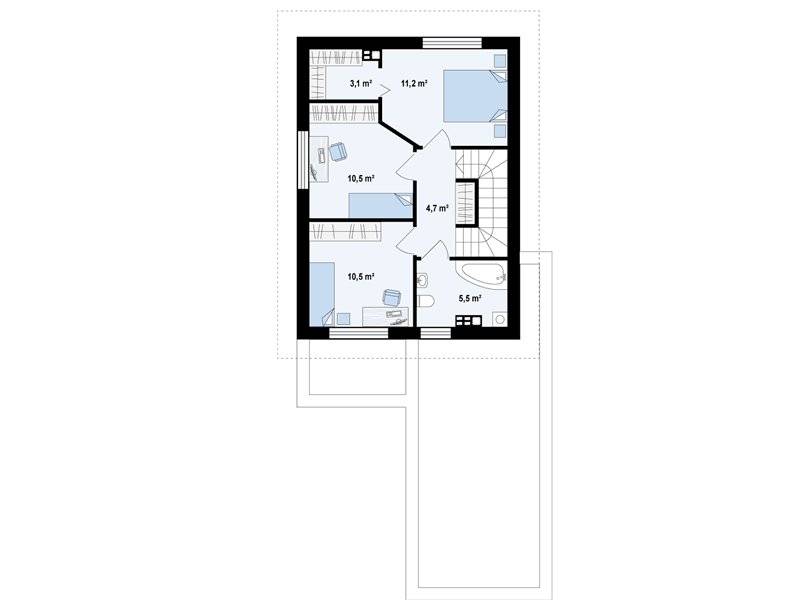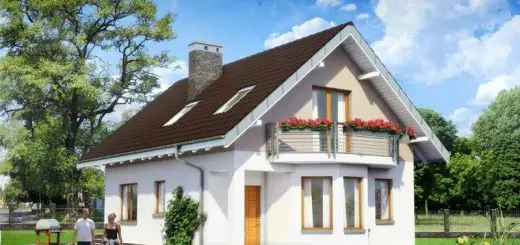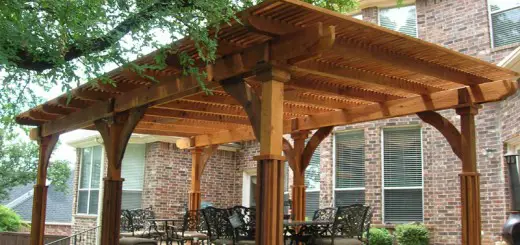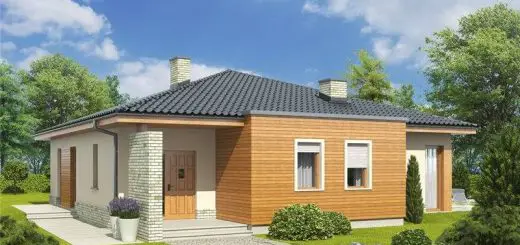Two story house plans
In the ranks below, we present three examples of two story houses, suitable for a family of three or four members.
Two story house plans
The first example is a house with a special exterior design and a garage for two cars. The house has a ground footprint of 198 square meters and a key price of 110,000 euros. In terms of sharing, on the ground floor there is a large and open space comprising the living room, dining and kitchen, as well as a service toilet and a room that can be transformed into the bedroom or office, depending on the needs of the owners. At all they add three bedrooms and two bathrooms, all located upstairs.
Two story house plans
The next project brings us a small and bright house with an open and immersive exterior chromatic. The house is spread over a useful area of 127 square meters, with many exterior spaces dedicated to relaxation. On the ground floor, besides living room and kitchen, the latter integrating and dining room, we find a bedroom, two other similar rooms located upstairs. A spacious wooden balcony extends the matrimonial bedroom upstairs outside, overlapped the terrace on the ground floor. The price of this turnkey house is about 47,000 euros.
Two story house plans
The last house is one with a special exterior design and an integrated garage. The house has a built area of 177 square meters and a useful one of 150 square meters. The key price is 88,000 euros, while sharing is a convenient one. Thus, the House proposes on the ground floor an open space comprising kitchen, living room and dining area, while upstairs there are three bedrooms sharing a bathroom.
