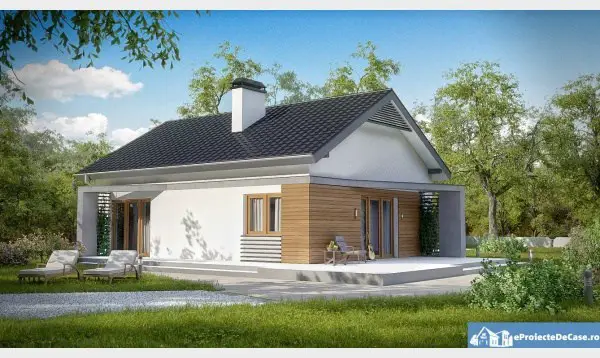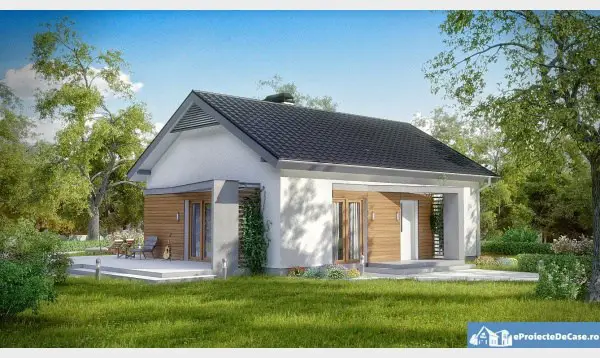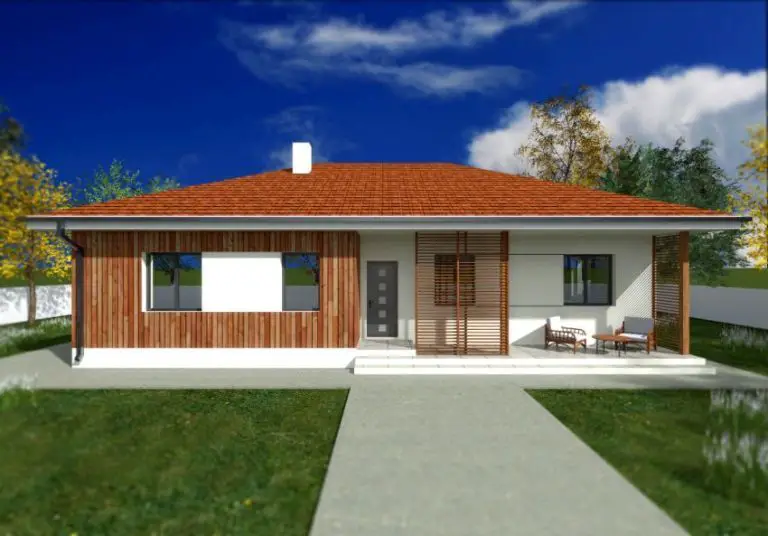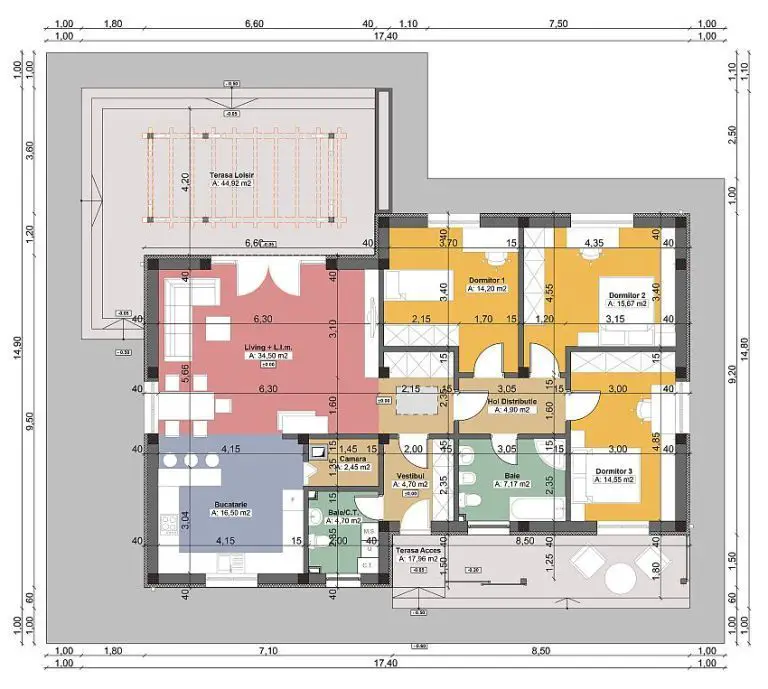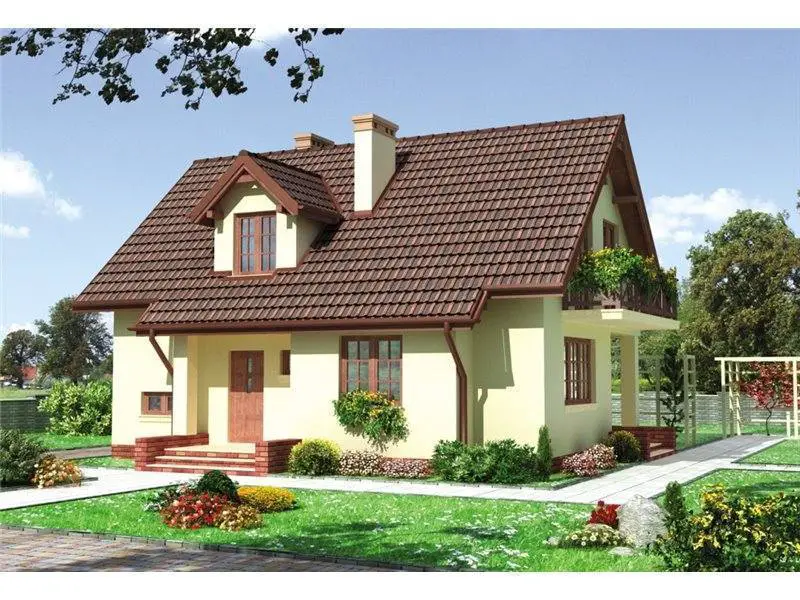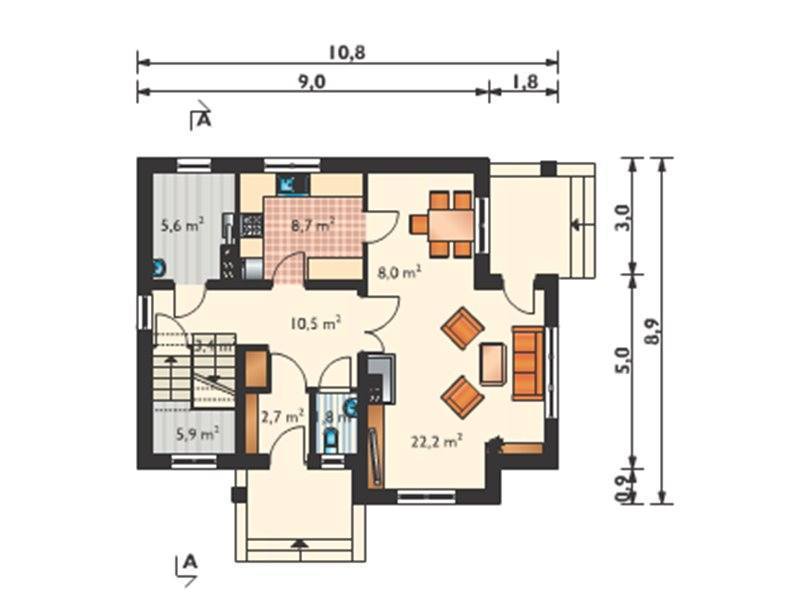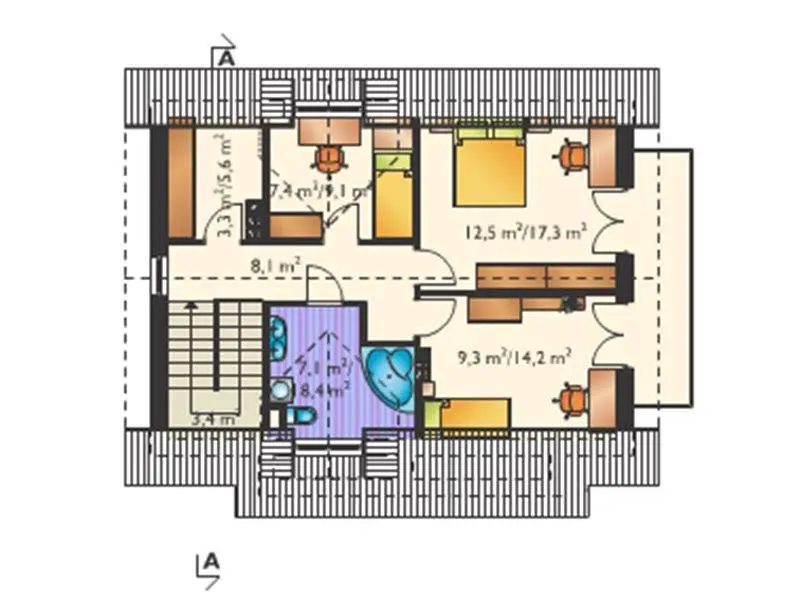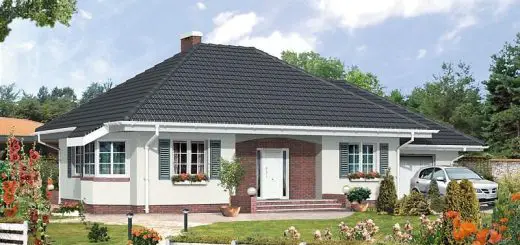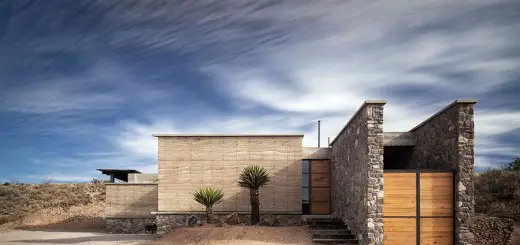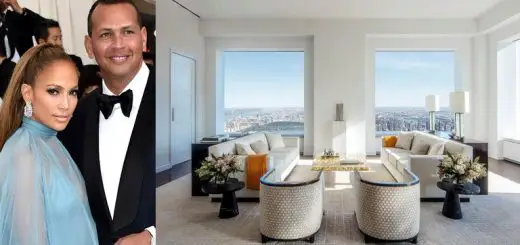Traditional wooden house plans
For those in love with the traditional style, but who want a practical home, according to our days, we have prepared in the ranks below three models of wooden houses, which harmoniously combine modern elements with traditional ones.
Traditional wooden house plans
The first chosen house is a spacious one, with a built area of 103 square meters, of which the useful area is 81 square meters. The price for this House is 15,000 euros, priced at red or 37,000 euro, turnkey price. The house has 2 bedrooms, a bathroom and an open space area that comprises kitchen, living room and dining.
Traditional wooden house plans
The second house we have chosen has a useful area of 147 square meters, providing plenty of space for a family of four members. The wooden finishes are easily spotted from the entrance, in the back being a beautiful pergola from the same material that covers a terrace. The inner space is generous, including the living spaces of the United States and with access to the terrace, two bathrooms and three bedrooms located in the opposite corner, for more quiet. The key price of this House is nearly 63,000 euros.
Traditional wooden house plans
The latest model is a house with a charming classic design, with large windows divided into meshes, assorted carpentry of the roof, a balcony in the lateral surrounded with wooden fence and two skylights, from one side of the attic. It has a useful area of 121 square meters and a key building price of 56,000 euros. Besides the vestibule there is the service bathroom, in front is the kitchen, and next to the large living room, with generous living spaces for the dining room and the place to dine and exit on the small terrace covered from the side. In the attic there are three bedrooms, two having exit on the balcony, and the other view through the skylight, a bathroom, next to the other skylight, and a dressing room.
