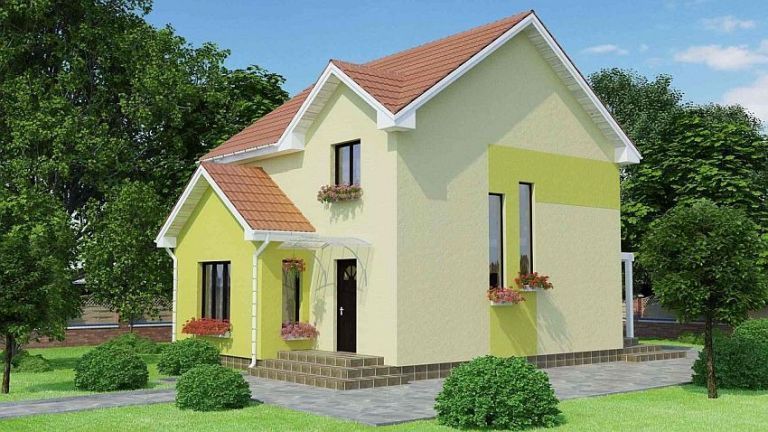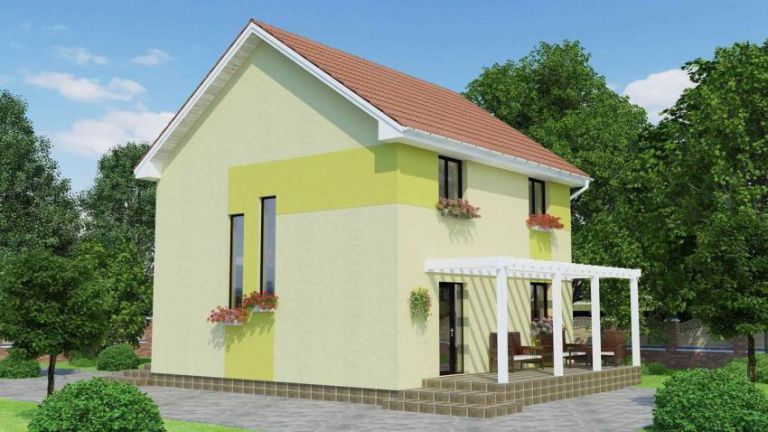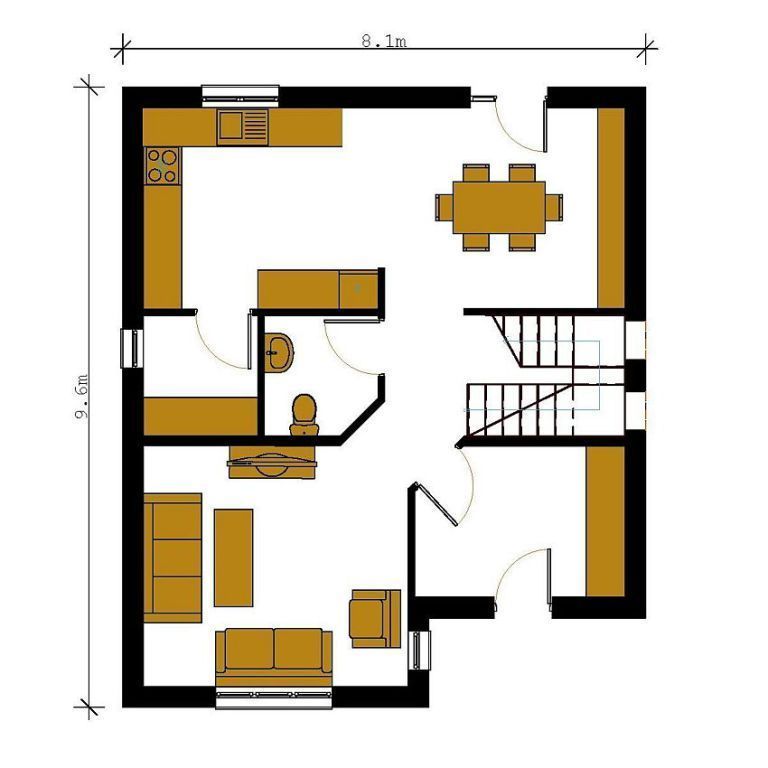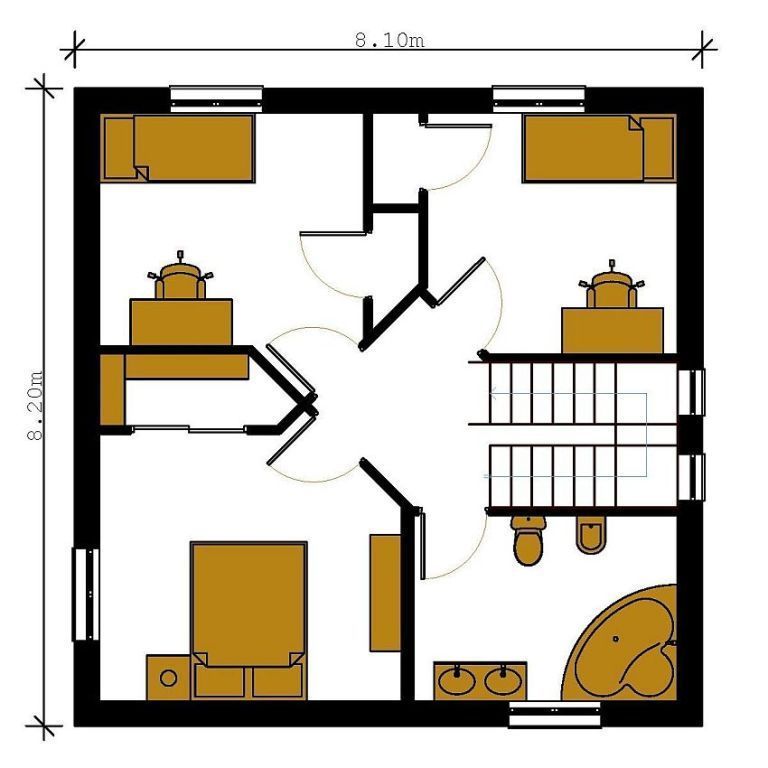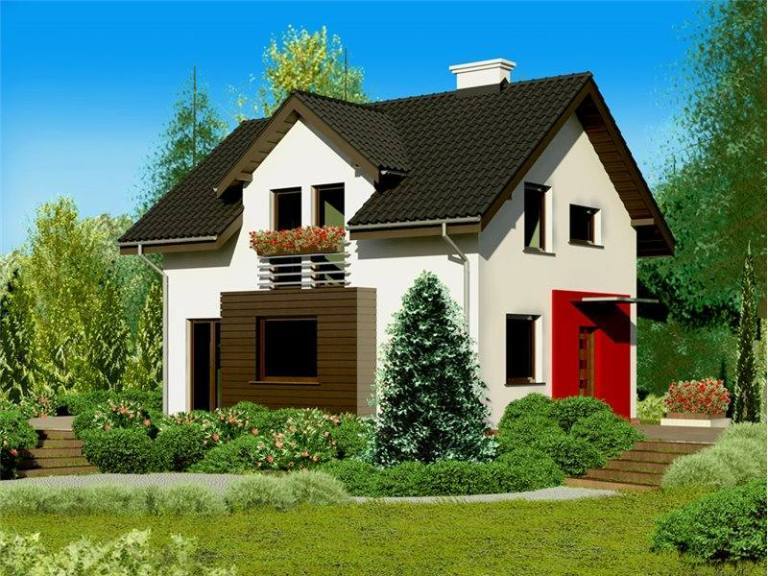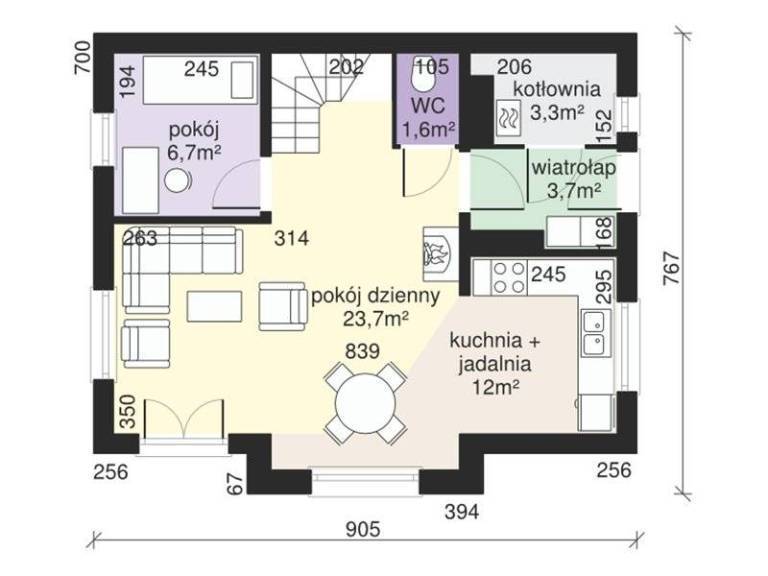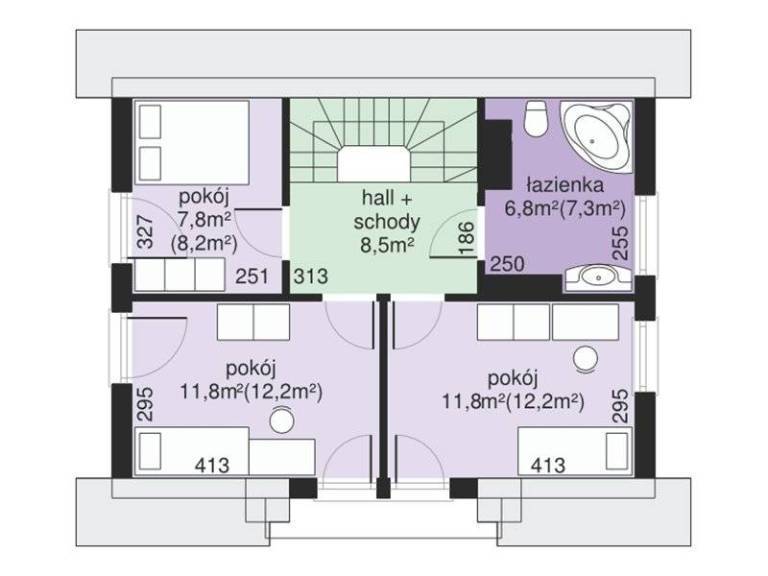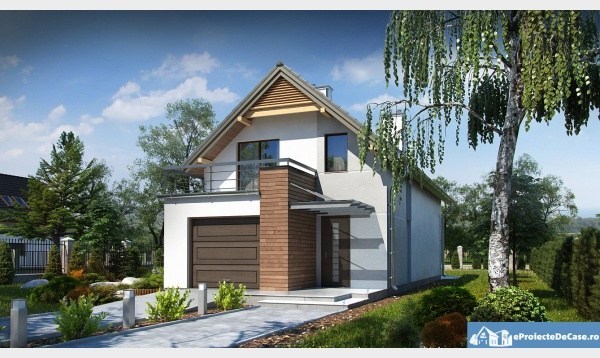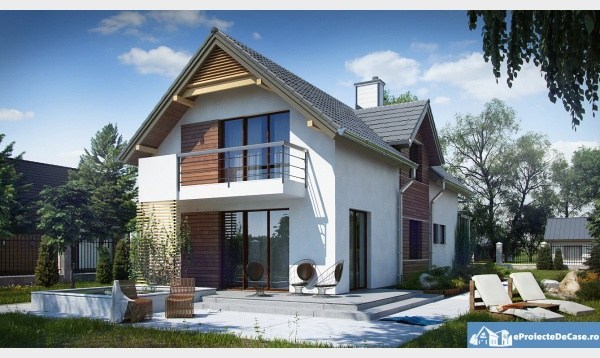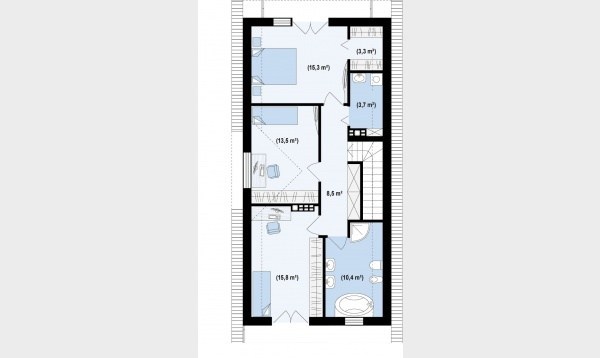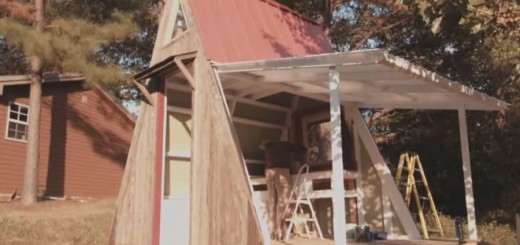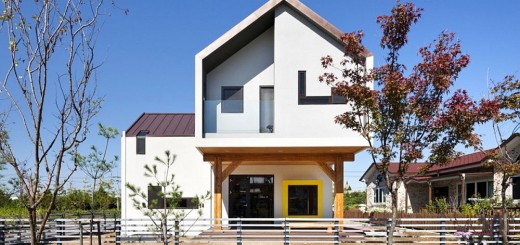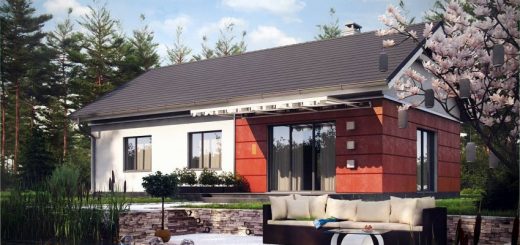Three bedroom house plans
In the ranks below, we present three projects of medium houses, ideal for a young couple or for a family with a child. Here are our suggestions:
Three bedroom house plans
The first house has a built surface of 154 square meters, the usable one being slightly over 110 square meters. On the ground floor, the living room is hosted by the embossed volume, the kitchen and the dining hall being located separately, while at the attic three bedrooms share a bathroom. The house is ideal for a family consisting of three or four members. Thus, this model of the house is perfect both for a family with one or two children, as well as for a young couple, at the beginning of the road, who want a welcoming and spacious home. The turnkey price of this House is about 47,000 euros.
Three bedroom house plans
The second example has a footprint of 105 square meters and a turnkey price of about 54,000 euros. The House proposes a comfortable division: on the ground floor it enters through the side, in a vestibule, or through the front, directly into the living room. The living room, dining place and kitchen are arranged in the same enclosure, along the façade. In the back there is a bedroom, a service bath and the technical room. There are three other bedrooms and a bathroom in the attic.
Three bedroom house plans
The third proposed model is that of a modern dwelling, with a usable area of 156 sqm and a built 191 sqm. It has both a large terrace above the garage and a long balcony, both accessible from one bedroom. On the ground floor there is an anteroom and a hallway, along which the garage, a toilet and open kitchen are arranged, and at the end is the living room, which measures over 30 sqm. In the attic there are three bedrooms and two bathrooms, the matrimonial one with the exit on the balcony, and the other end on the terrace above the garage.
