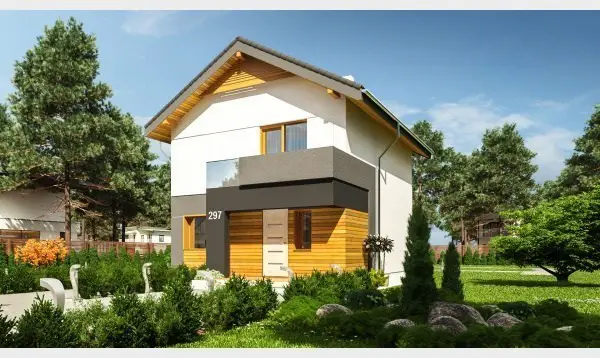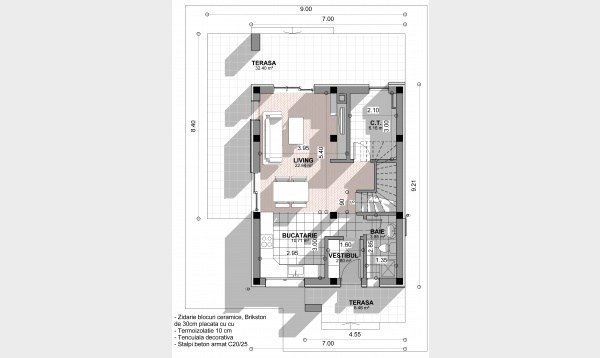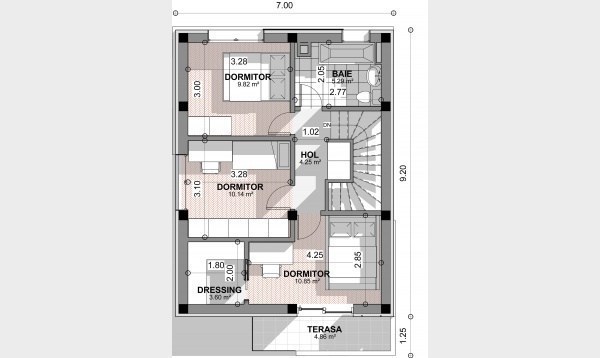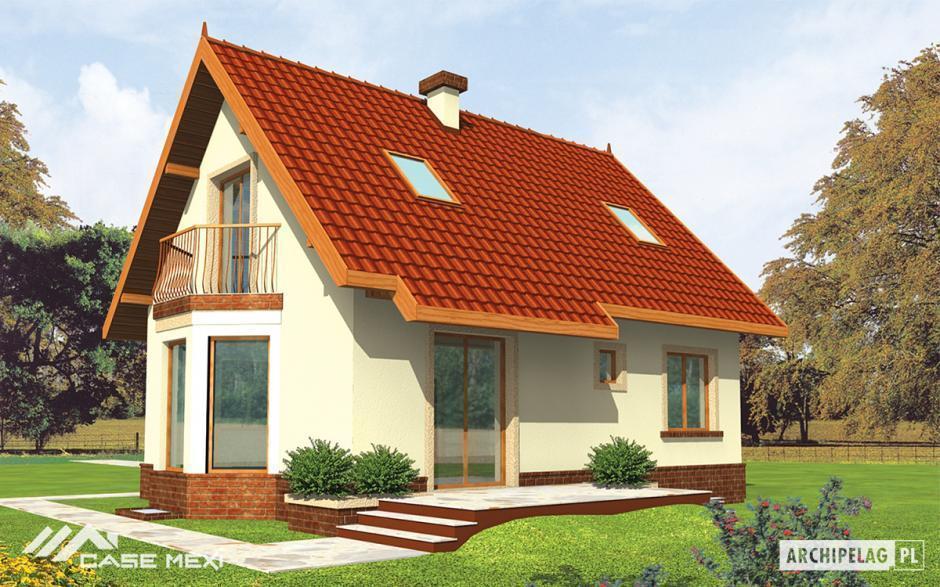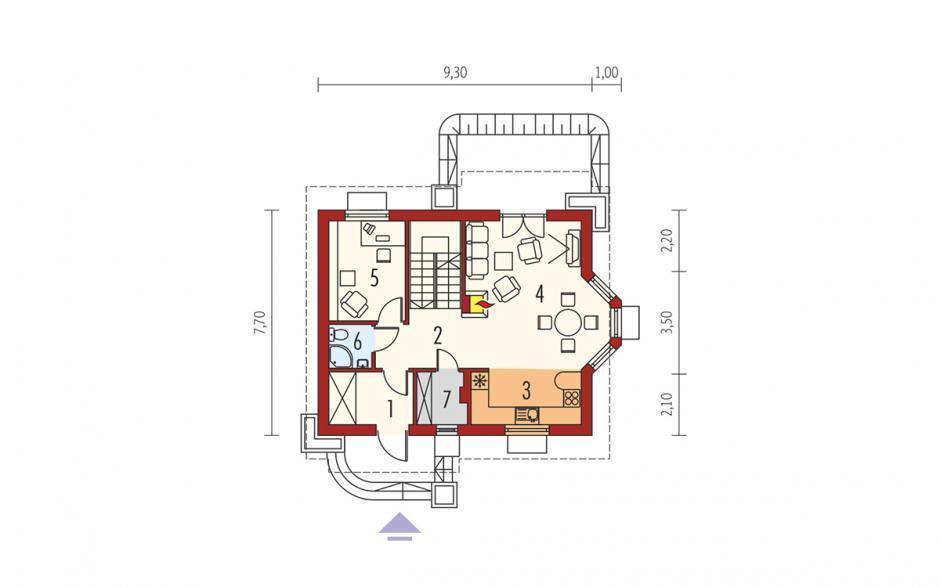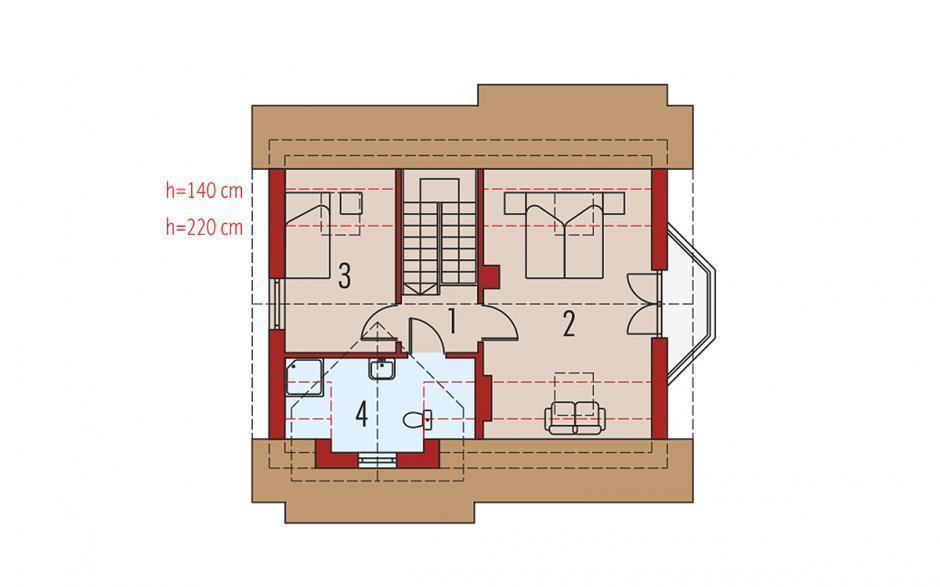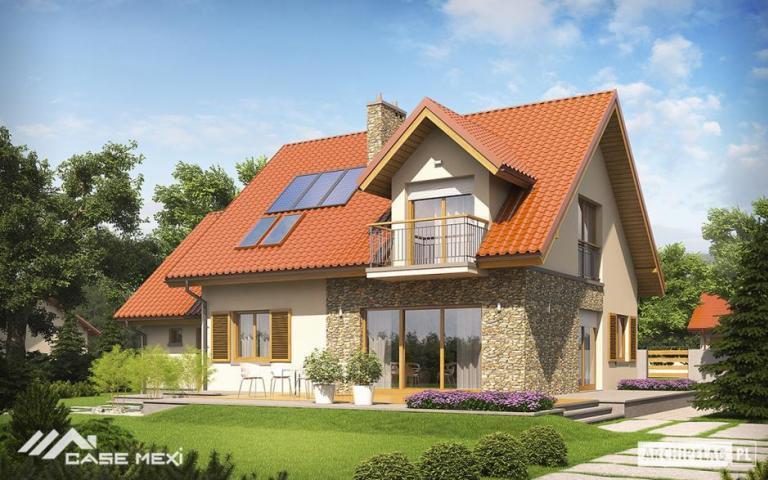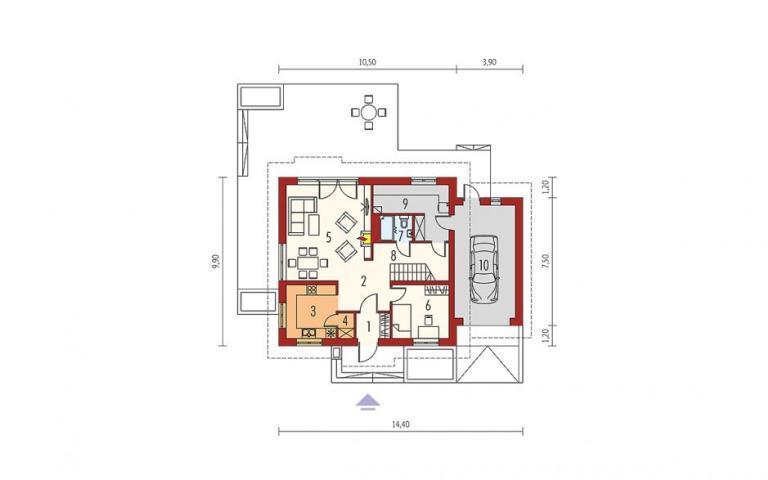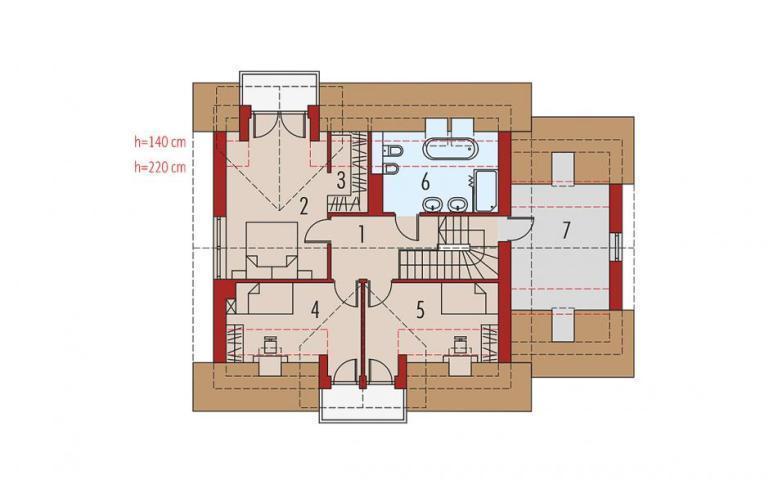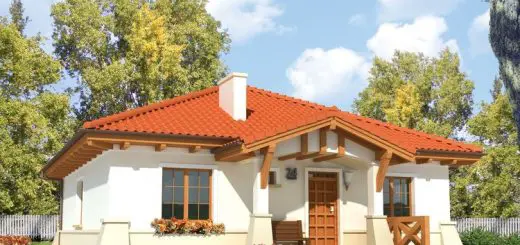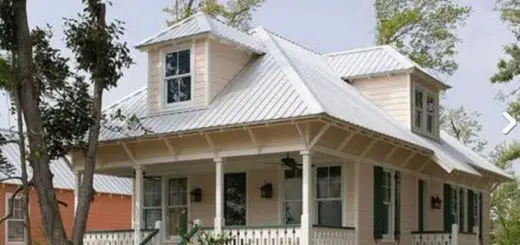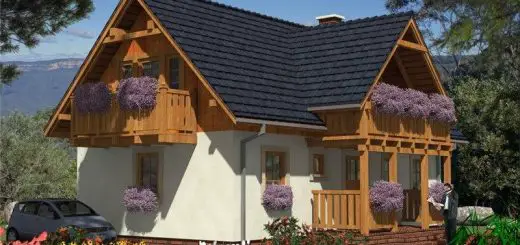Modern house plans
In the ranks below, we present three examples of modern houses, suitable for both a couple at the beginning of the road, as well as for a family consisting of three or four members.
Modern house plans
The first example is a house with a built surface of 128 square meters and a footprint on the ground of 95 square meters. As for the division, on the ground floor the house has a kitchen, a dining area and a living room, as well as a bathroom, and the attic has 3 bedrooms, a bathroom and a dressing room. The house also has two terraces, one on the ground floor and one in the attic. The price for this house is 19,000 euros, price at red and 44,000 euros, turnkey price.
Modern house plans
The second example is a house with attic, on metallic construction. It has a built surface of 137 square meters, while the footprint is 111 square meters. On the ground floor, there is a living room of 22 square meters, a storage space, a bedroom and a bathroom, and upstairs, two bedrooms and a bathroom. The price to red for this House is 23,000 euros, while the turnkey price is 54,000 euros.
Modern house plans
The last example is a house with integrated garage, which has a built surface of 245 square meters, while the usable area is 194 square meters. Thus, the House has on the ground floor of the living spaces, to which a desk is added, which can be transformed into the bedroom, when needed. At the attic there are 3 bedrooms, a dressing room and a bathroom. The price in red for this House starts from 31,000 euros. It is the perfect choice for a family with 2 or 3 children, for example.
