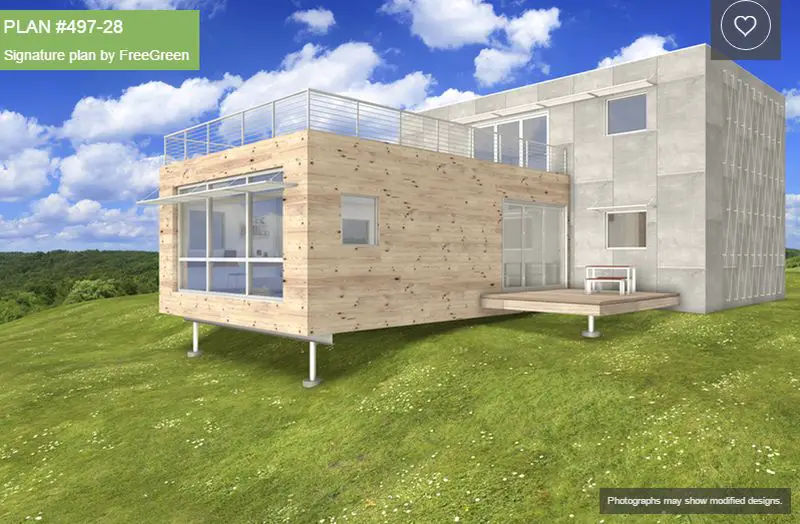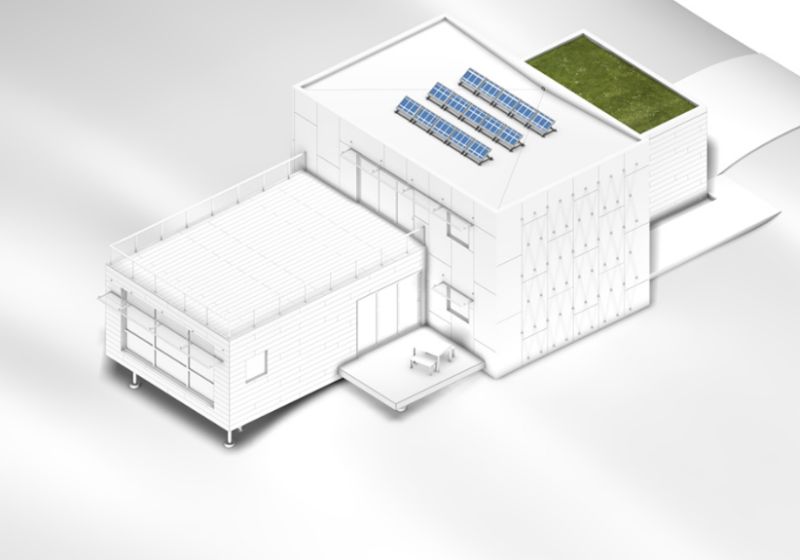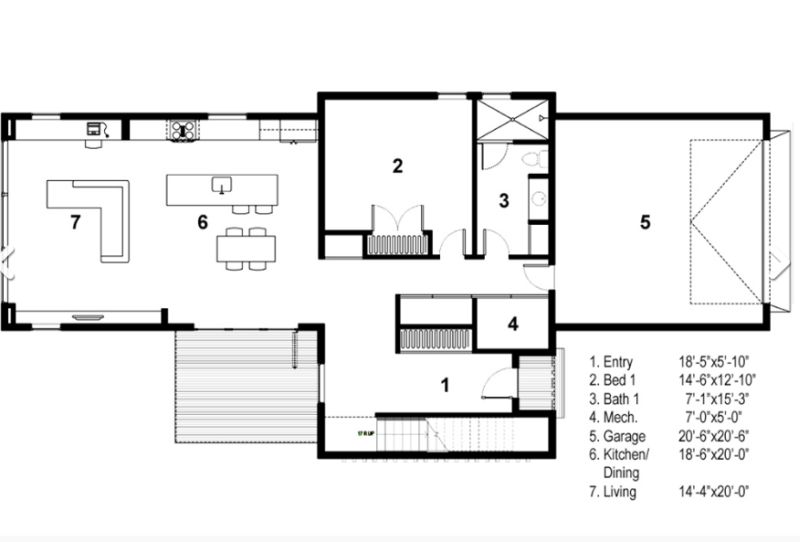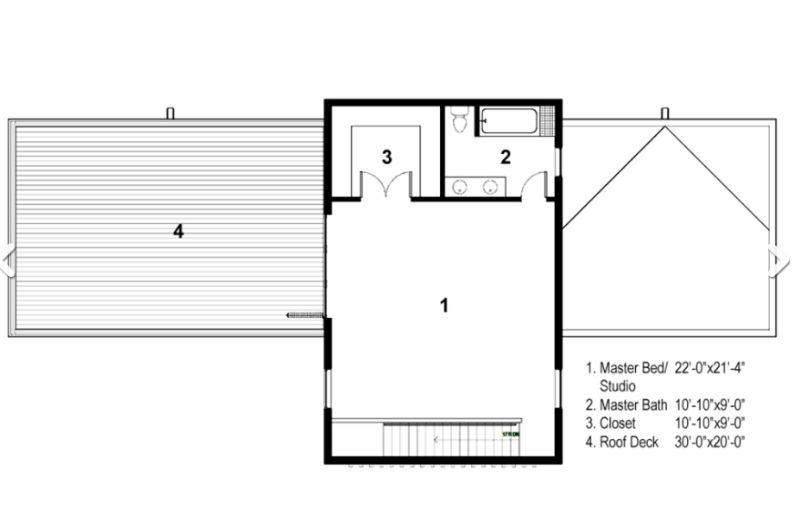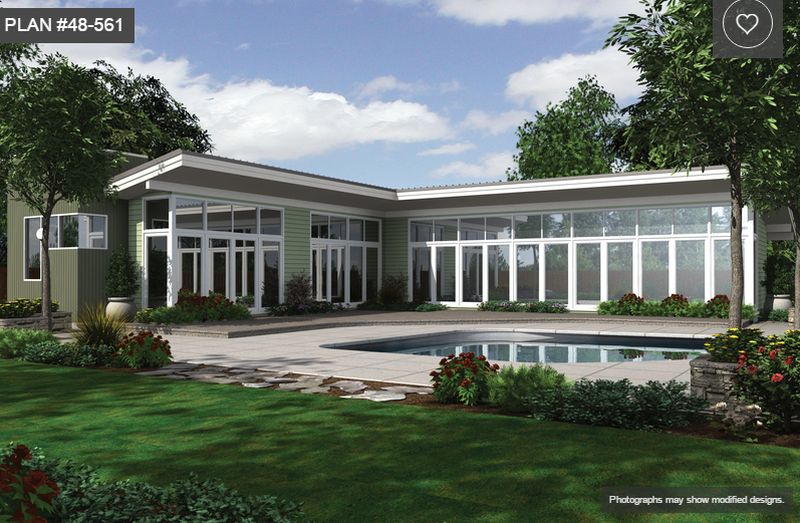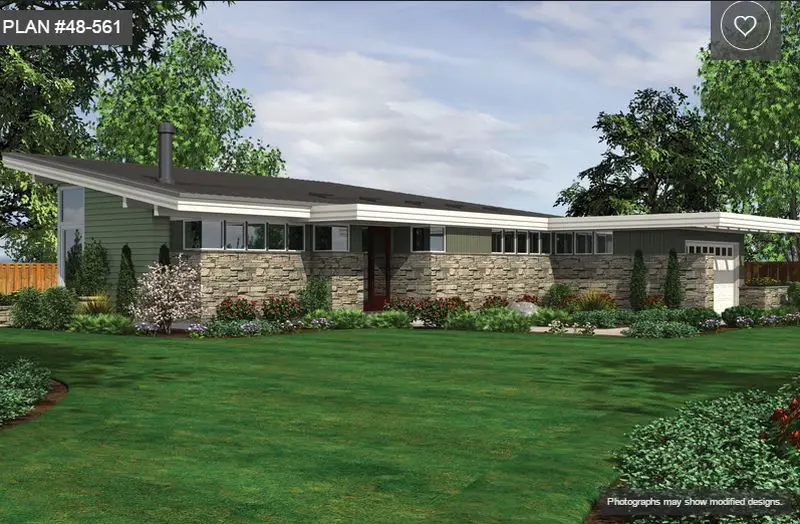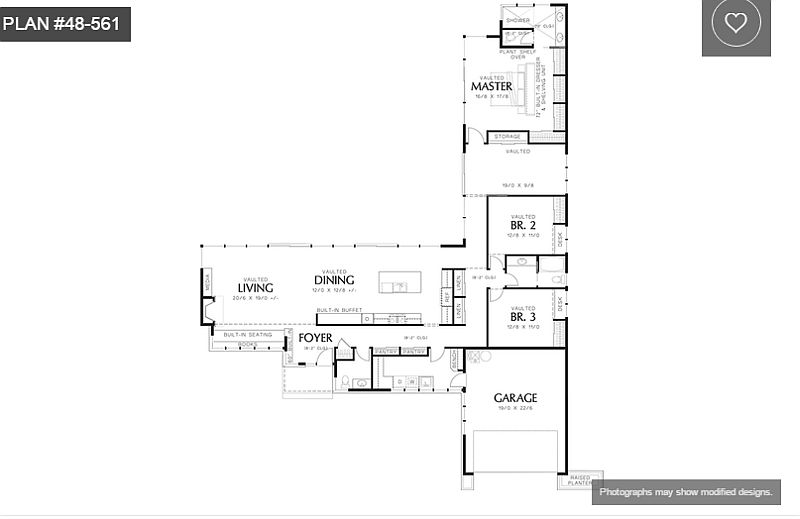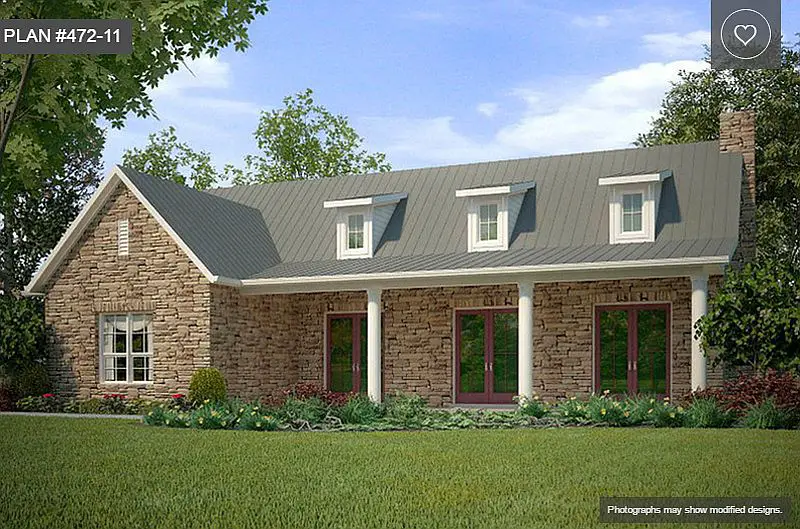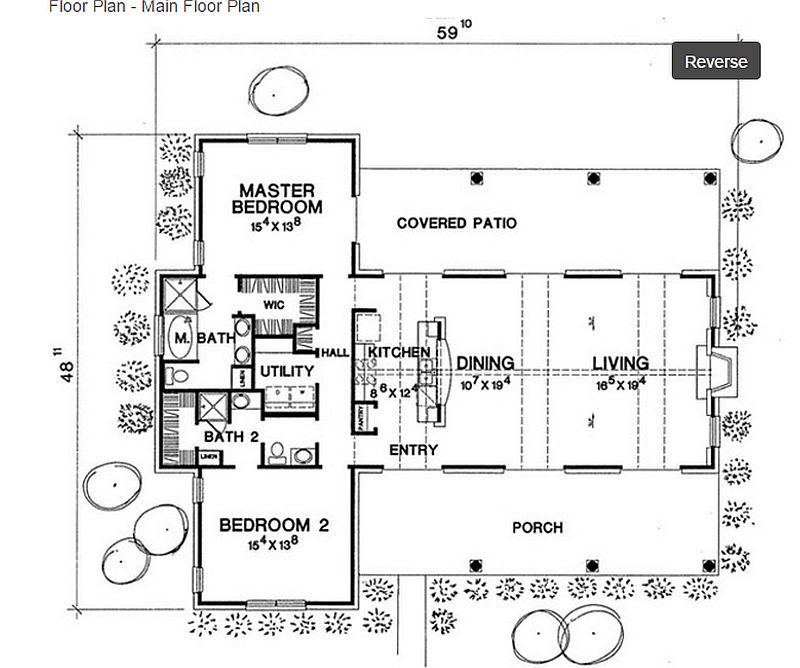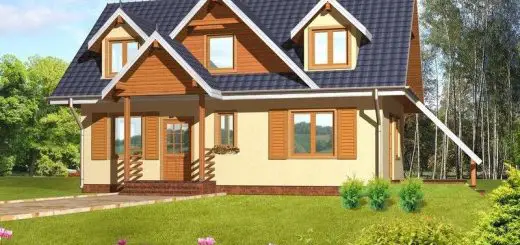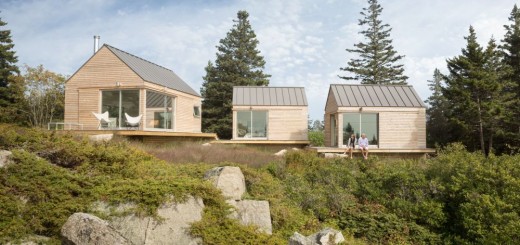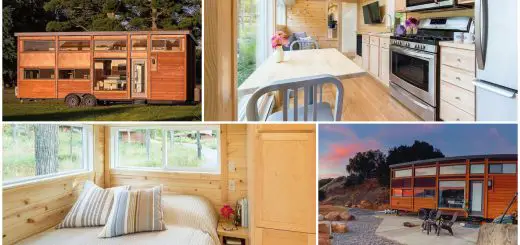T Shaped House Plans – Following The Sun
Even though rarely met among options people consider when building a home, these T shaped houses provide an interesting organizational flow and provide the opportunity to optimize rooms for various sun exposures. Thus, the kitchen might have a longer wall facing the east to capture morning sun while the primary living space is oriented to the south to for solar heat, helping an owner cut his expenses. Here are some T shaped house plans in which architecture is part of a strong bond with the natural environment, as seen on Houseplans.com
For a start, let’s take a look at a modern house which was created for sites with splendid views. The main living space of this 204 square meter house is all about the views, but unlike many modern glass boxes we have provided plenty of functional features as well. The primary focus of the space is the dramatic use of windows on the end wall, freeing up the long side walls for functional niches. There is a great opportunity for a home office space next to the kitchen. The second level of this plan can either be used as a “get away” master suite, or as a studio\hobby room for painting, yoga, or other activities. Direct access and integration with the roof deck space make this second floor a truly unique area that can be used in any way that the owner desires.
We will now take a look at a house which harmoniously blends modern details with classy decorative elements, such as stone veneer, lending it a strong personalized note. The single story house spreads on 232 square meters and features an open main living area which again enjoys full sun exposure all across the day. Glazed walls help interiors capture as much sunlight as possible. Bedrooms, as expected, lie at the base which enables owners to enjoy privacy and peacefulness.
The last plan brings a traditional style house, clad in stone and featuring beautiful skylights on the top floor. The 150 square house features the same layout which privileges sun exposure for the living area. On the side, these spaces open into a porch and, respectively, a covered patio, maximizing the interconnection with nature. Two bedrooms lie at the end of the base wing, with bathrooms and different storage rooms placed at the center.
