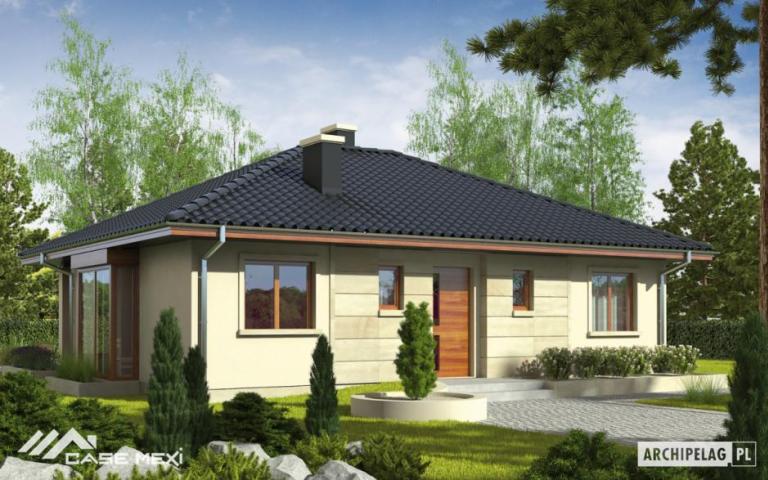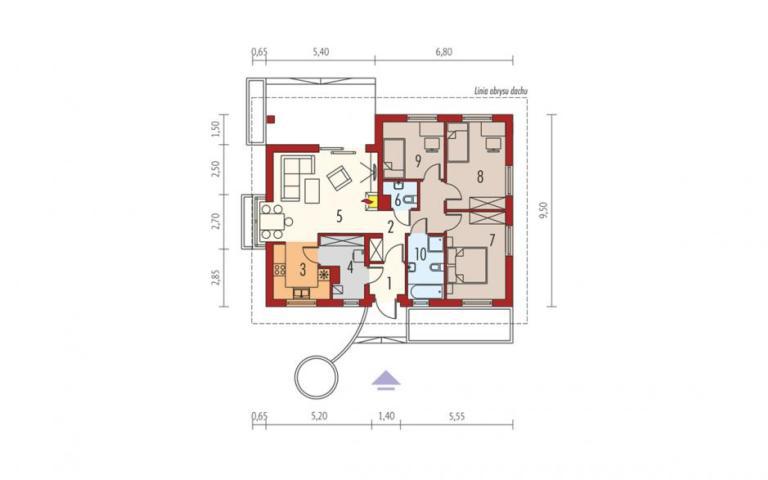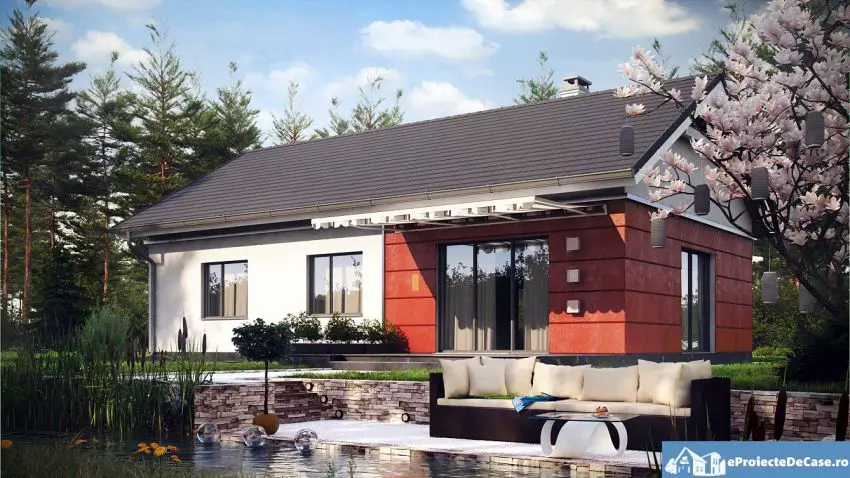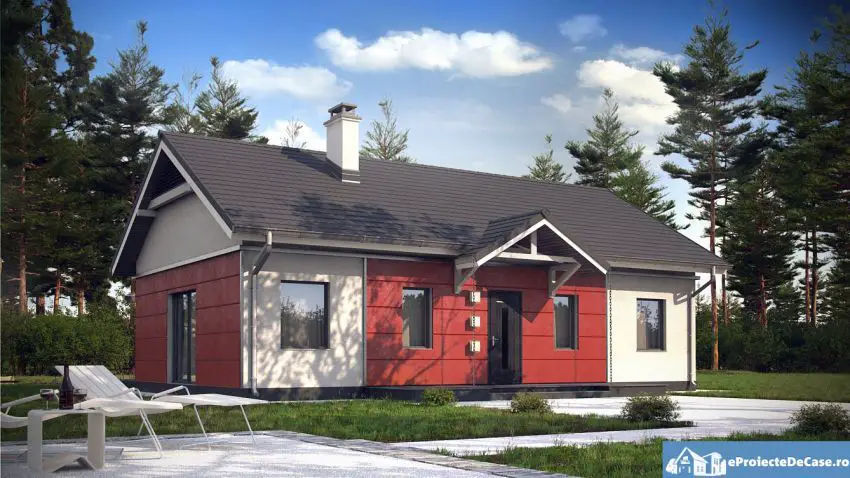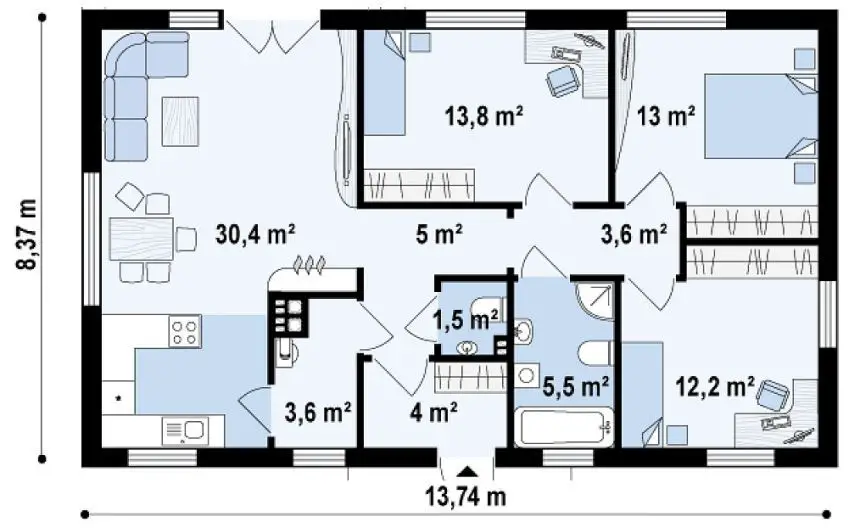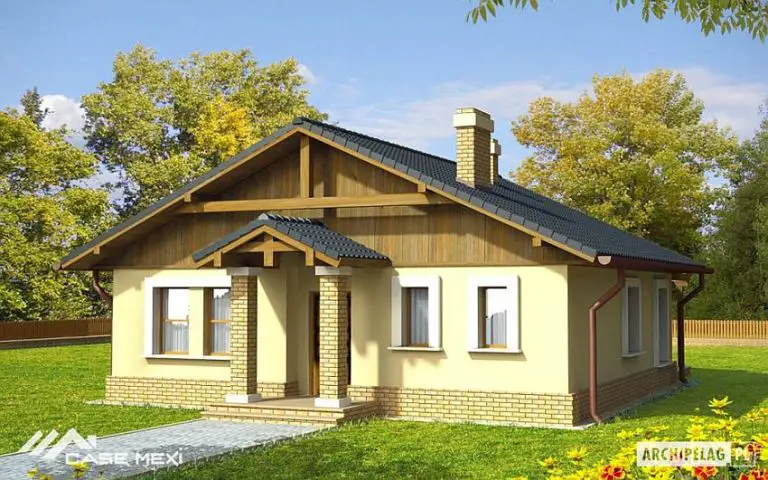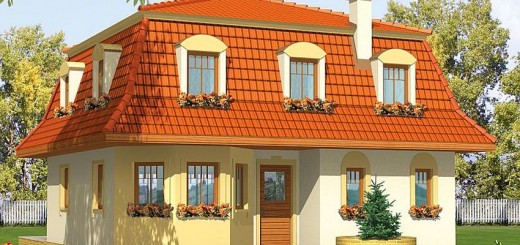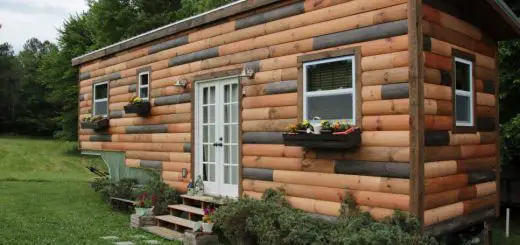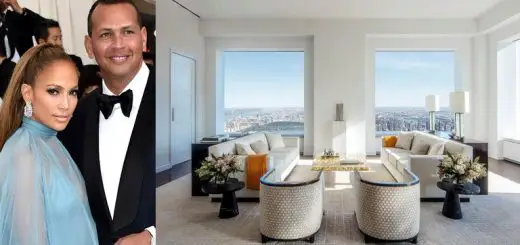One story house plans
In the following lines, we invite you to discover three projects of houses with ground floor, suitable for a family with one or two children. Thus, in the following, we present three practical dwellings, with division and affordable price.
One story house plans
The first house we propose is one on the metal structure, on one level, with a built area of 112 square meters, of which the usable surface is 89 square meters. As is apparent from the plan below, the house has a living room, a kitchen, a bathroom, three bedrooms and a service bathroom. The price of red is 21,000 euro, while the key price is 47,000 euro.
One story house plans
The second model brings a color stain into the landscape, through a modern architecture with classical influences, which emphasizes the exterior details. House with one level, but with an attic available for eventual expansion of space projects, stretches over an area of almost 97 square meters. With an open living space and three bedrooms, the house is a practical option for any family with two children. The key price is slightly over 34,000 euros.
One story house plans
The latest model of the house is one with a traditional architecture and a key price of 45,000 euros on the metallic structure, while for a wood structure the price reaches about 49,000 euros. The house has three bedrooms that are aligned on one side of the building, for more quiet. The living spaces merged together opening on a rear terrace. Two bathrooms complete space on one level.
