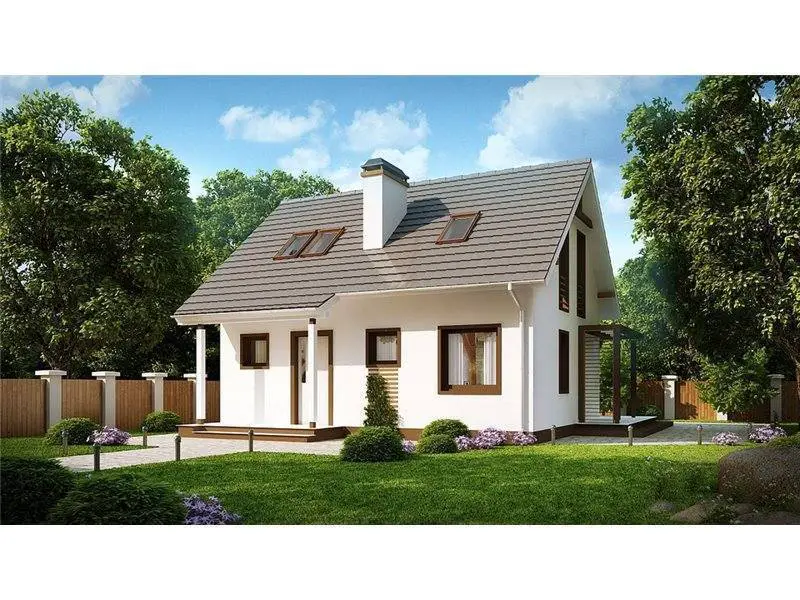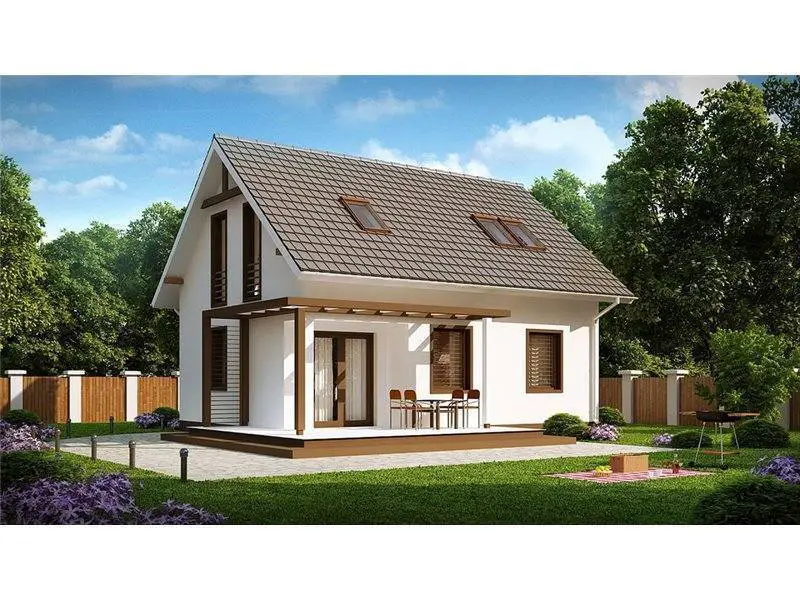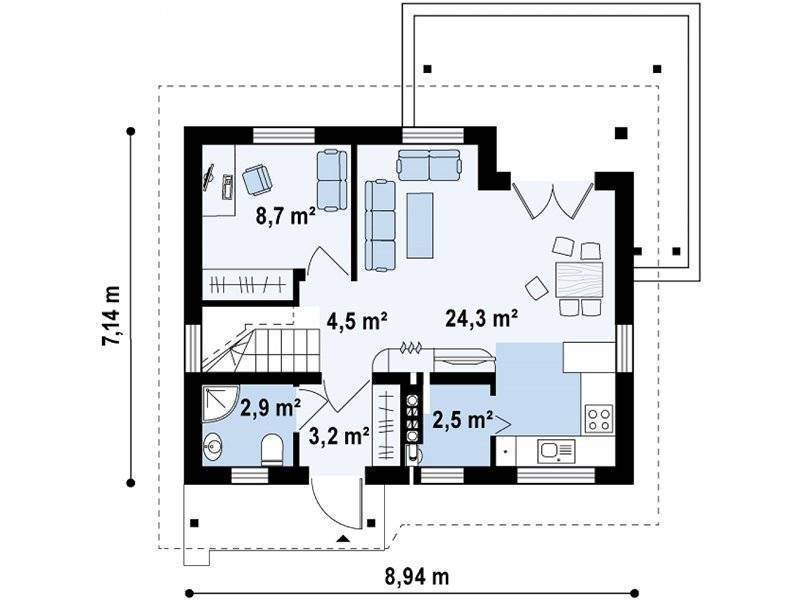Three bedroom house plans
In the following lines, we present three models of homes for families consisting of four members. Thus, we have selected three spacious, three-bedroom apartments, suitable for a family with two children, for example, but also for a young couple, who dream of an insider house.
Three bedroom house plans
The first example is a house with a useful area of 170 square meters, about 35 meters being assigned to a garage. The living spaces, connected to a terrace, are hosted by the first volume, while the bedrooms are located on the base which also contains the garage. The estimated price of this House varies between about 77,000 euros-the structure of brick and 86,000 Euro-on the metallic structure.
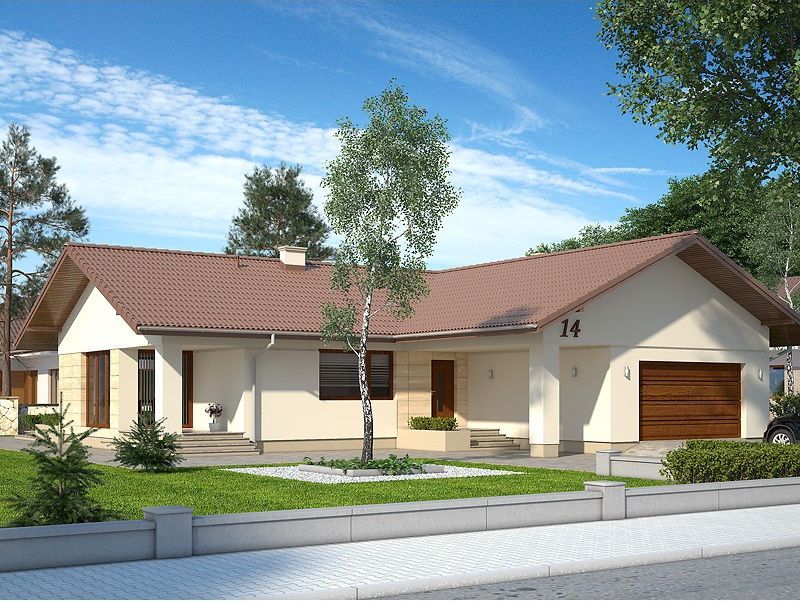
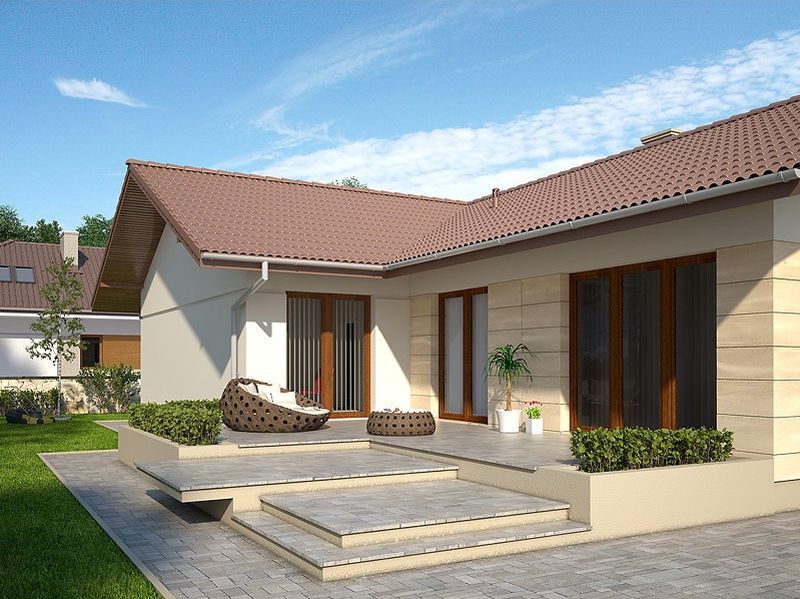
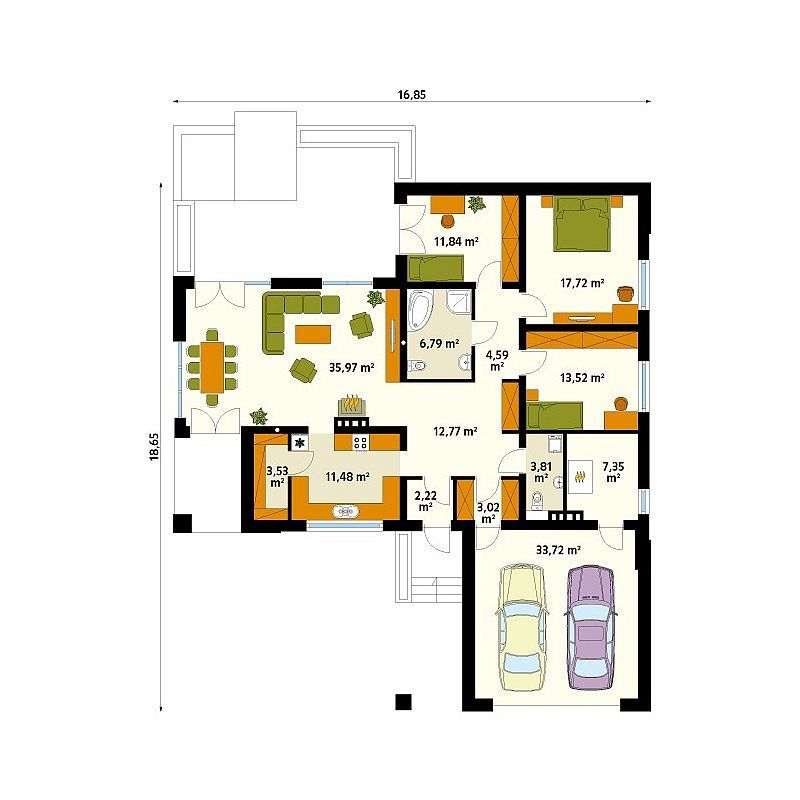
Three bedroom house plans
The second example is a house with a very beautiful attic with terrace lying on no less than three sides, partially covered with pergola. It has a built area of 163 sqm and a useful one of 130 sqm. On the ground floor is on one side, the technical room, a bathroom and a room that can serve as a desk, with exit on the terrace, and on the other side, the lounge with open kitchen at the end and exits on the terrace on two sides. There are three bedrooms in the attic and another bathroom.


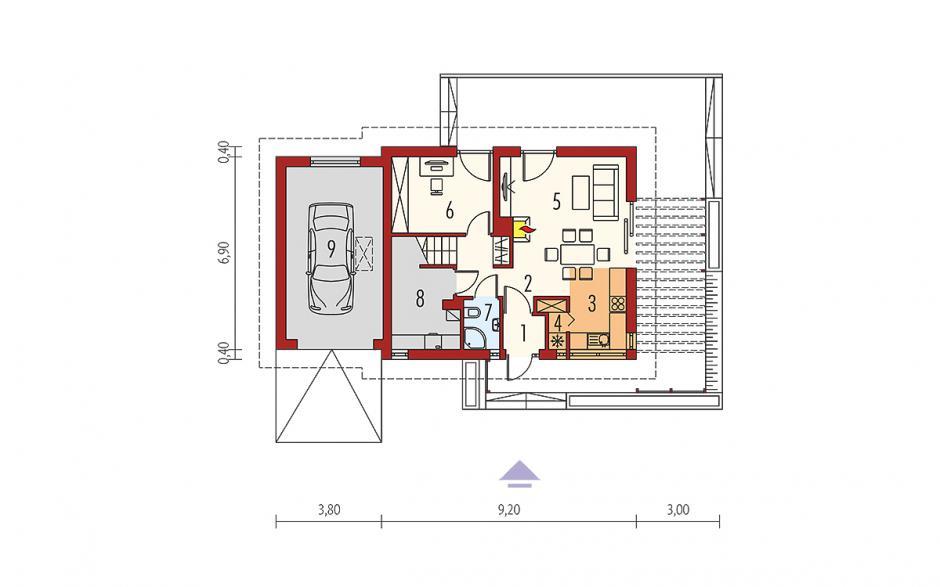
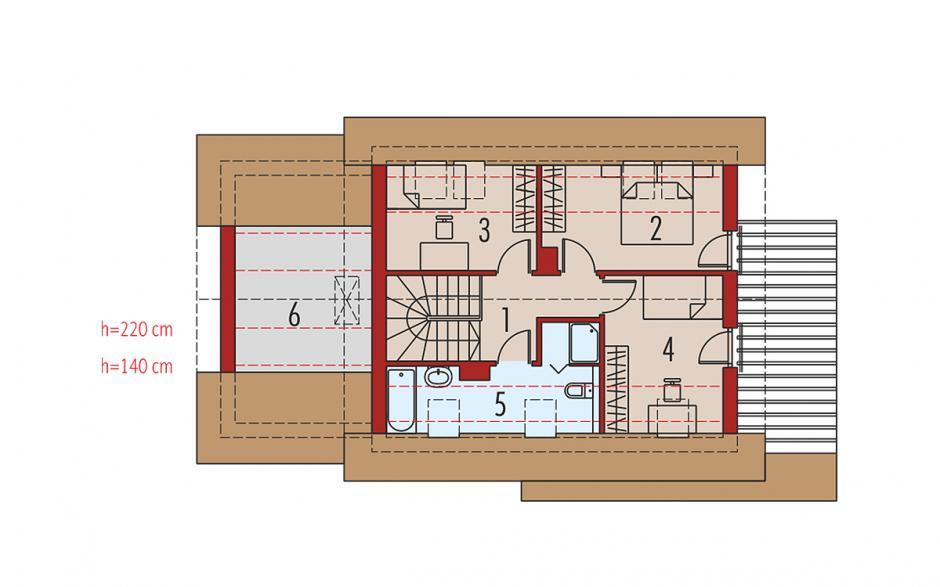
Three bedroom house plans
The third example is a house with a very practical division. Thus, the entrance is equipped with a vestibule, with a small bathroom, aligned with the technical room and the kitchen. It is open to the dining place, arranged in the living room, with exit on the terrace, and next to there is another room, which can be arranged as a bedroom or a desk. In the attic there are three bedrooms, illuminated by one or two roof windows, besides the wall, and a large bathroom, illuminated by two roof windows. Regarding the cost of construction, it reaches about 46,000 euros.
