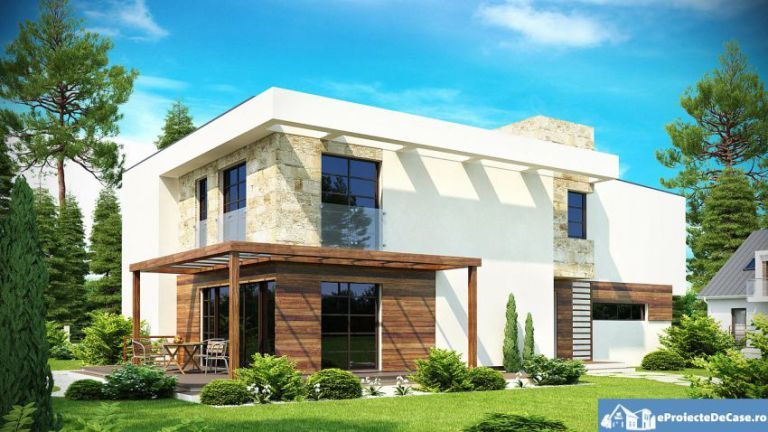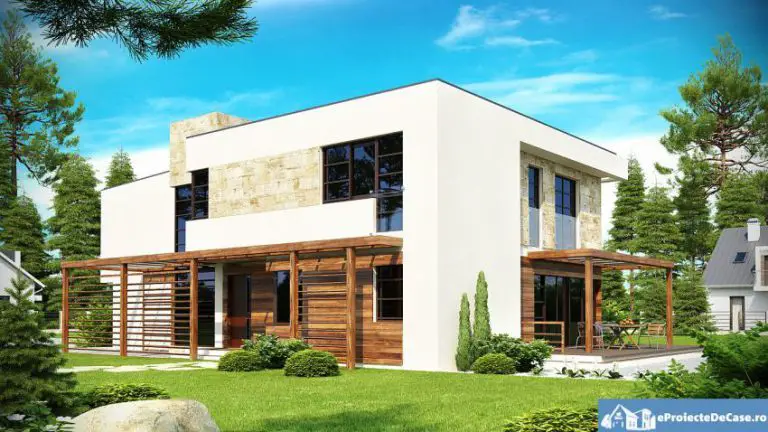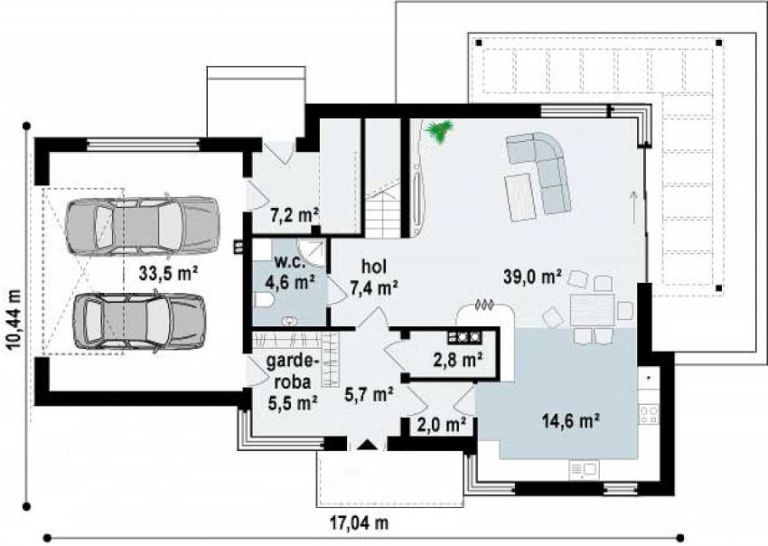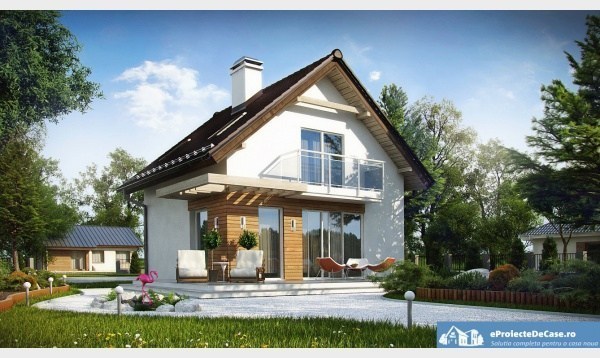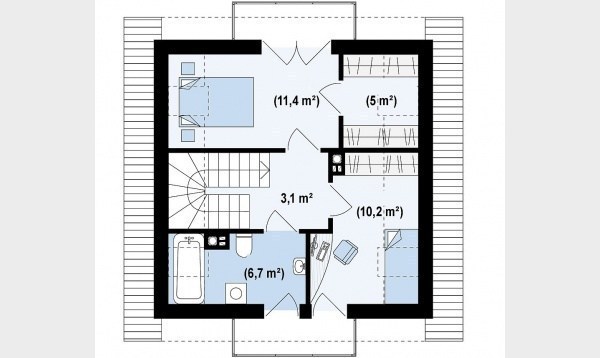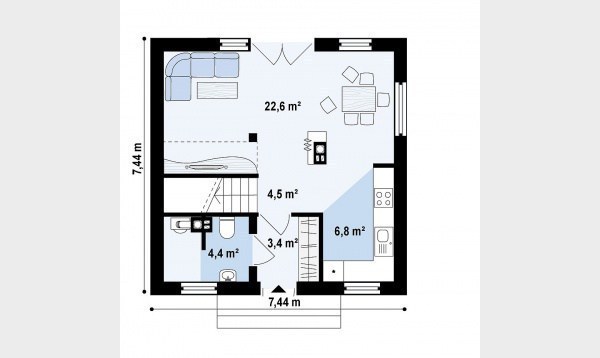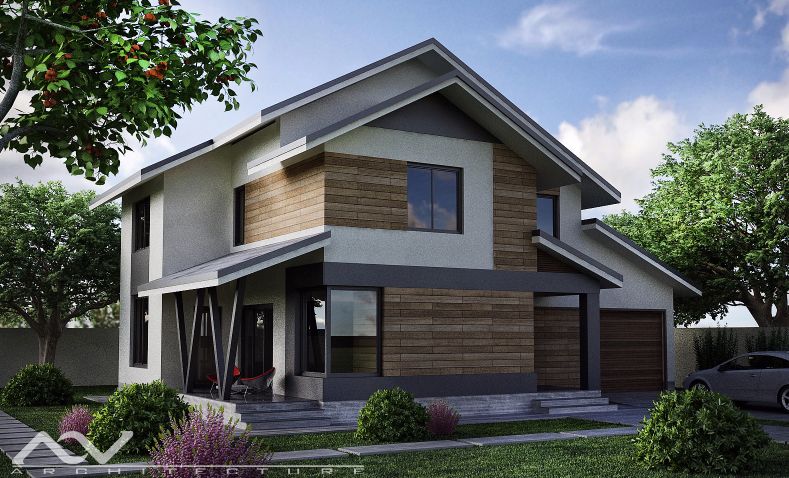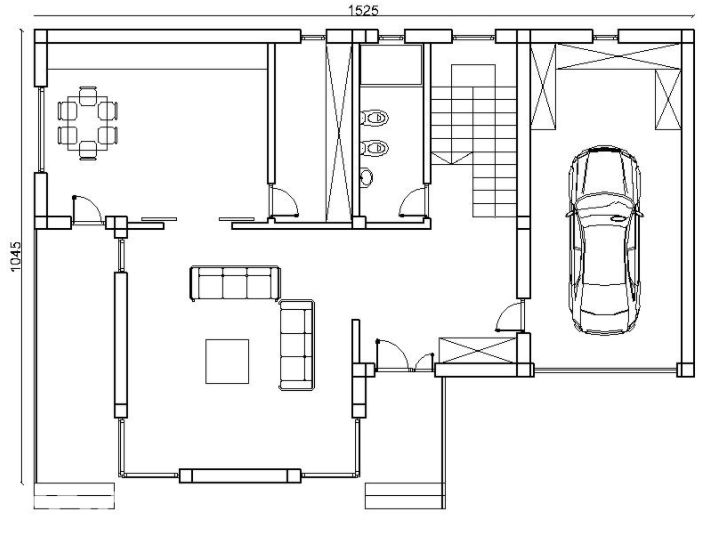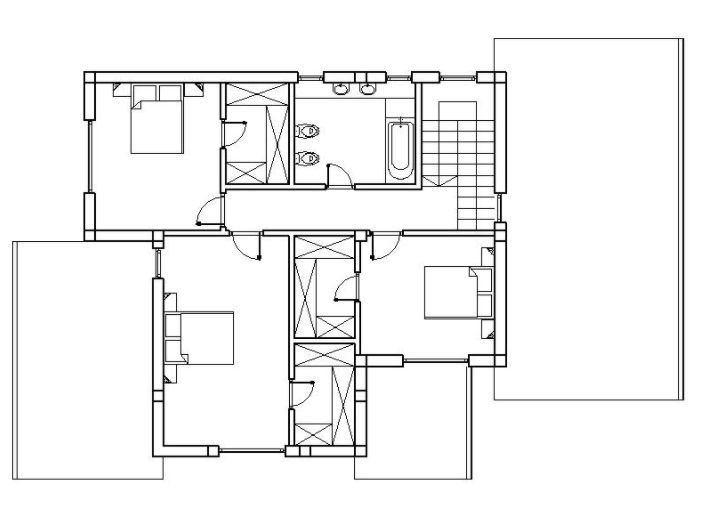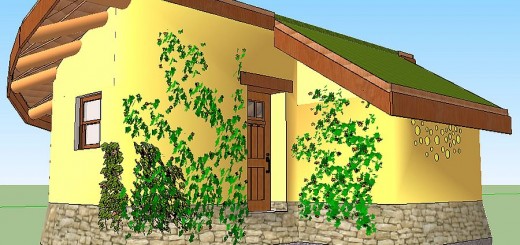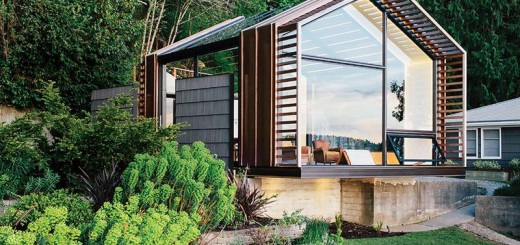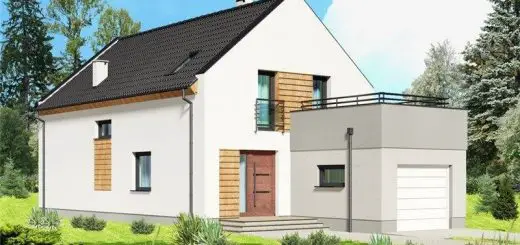Two story house plans
In the ranks below, we present three projects of houses with floor for young people. We have selected two or three bedroom homes, suitable for those who wish to base a family in the near future, but not only.
Two story house plans
The first project is a house with a garage for two cars and a useful area of 227 square meters, with a superior aesthetic thanks to the combinations of different materials on the façade, interlocked volumes and large windows. On the ground floor there is an open-minded living space, which comprises the room, dining room and kitchen, with access to a terrace that heat the house on two sides. Upstairs there are three bedrooms, the one matrimonal open outward through a glass wall, along with a room with the role of the relaxation chamber. The key price of this House is slightly over 100,000 euros.
Two story house plans
The second house that we selected is a dwelling with a built area of 119 square meters, the useful area being 88 square meters. In terms of sharing, the House has an open space area, consisting of kitchen, living room, dining, plus a bathroom on the ground floor. Upstairs there are two bedrooms and a bathroom. With regard to costs, the red price for this house is 18,000 euros, while the key price reaches about 43,000 euros.
Two story house plans
The Last House has a classic shape, but it is modern by exterior design. It has three bedrooms, on a useful area of 187 sqm. The entrance is done in the spacious kitchen, which allows the arrangement of a generous dining place and is separated through the sliding doors of the living room. On the ground floor there is a bathroom, the technical room, with access from the kitchen, and the garage. Each bedroom has a dressing room and they all share a bathroom.
