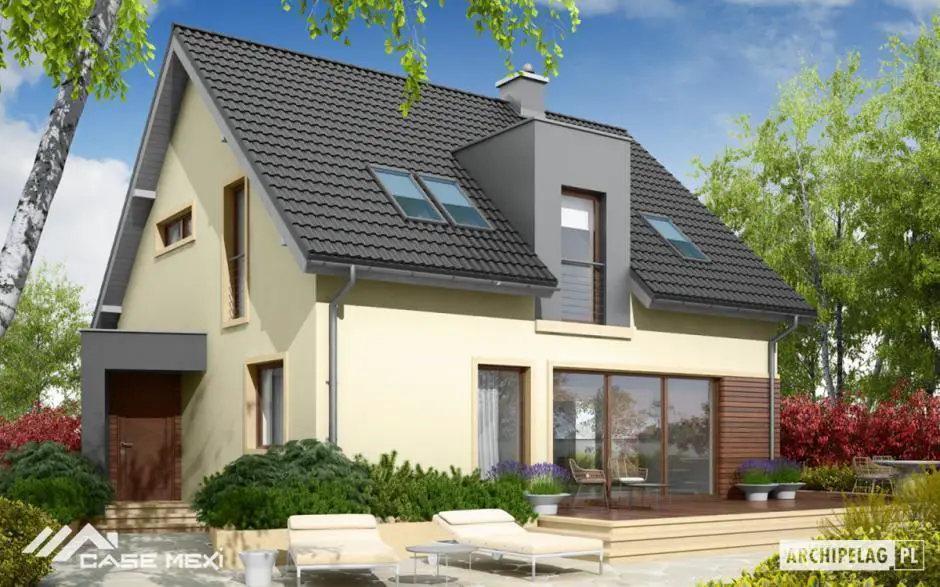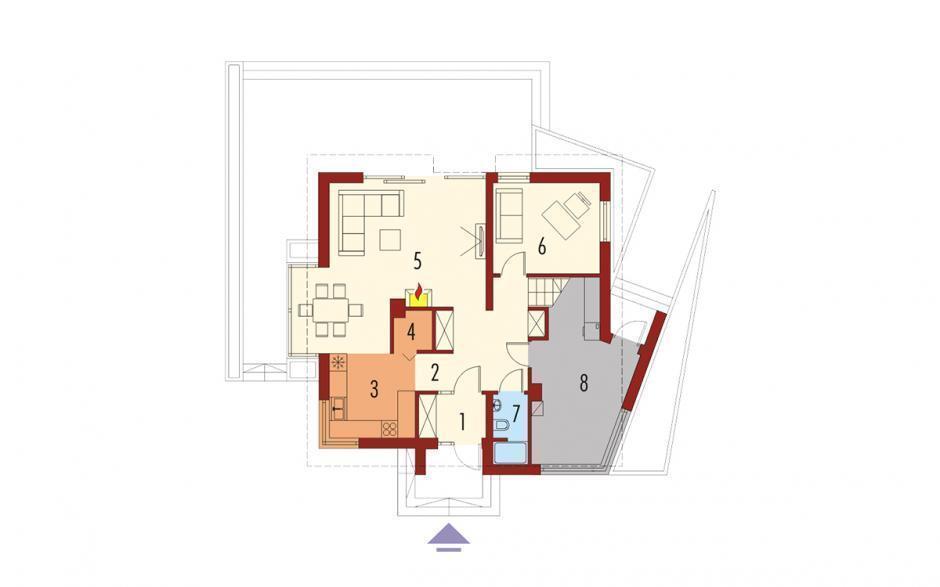House plans with attic
In the rows below, we propose three examples of houses with attic, suitable for a young couple or for a family with a child, for example. Here are our suggestions:
House plans with attic
The first model is a house with integrated garage and a built area of 253 square meters with a footprint of 195 square meters. As for the division, on the ground floor, the house has the living spaces, plus an office, which can be transformed into the bedroom, if necessary. In the attic there are three bedrooms, a dressing room and a bathroom. The price of red for this House starts from 37,000 euros.
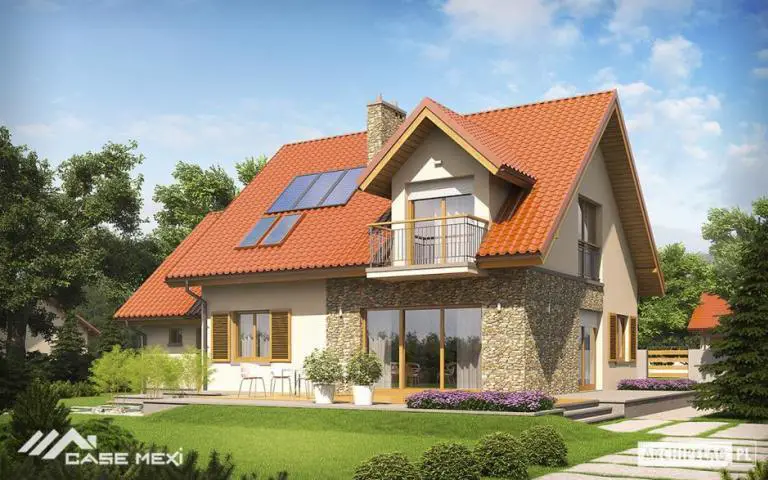
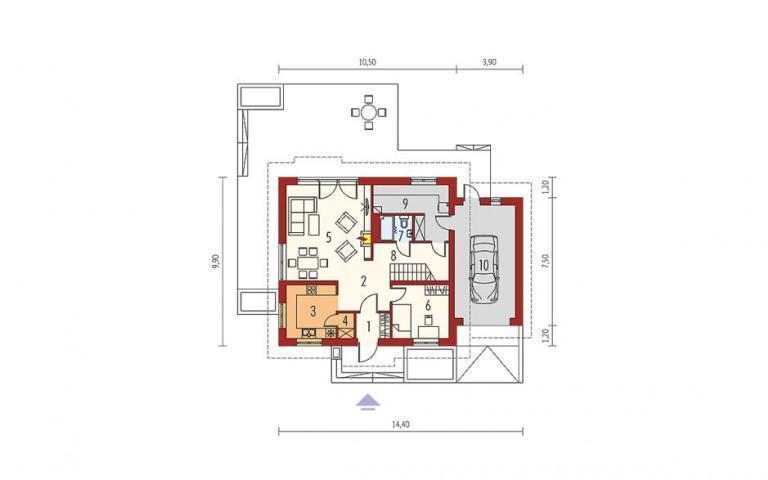
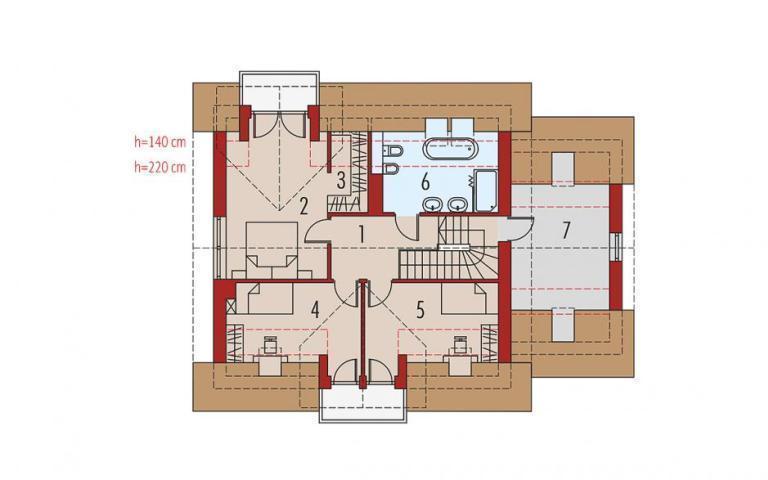
House plans with attic
The second house chosen by us has a built surface of 245 square meters and a useful one of 196 square meters. The price of red is 32,000 euros, while the key price is about 85,000 euros. On the ground floor, next to the living spaces there is a service toilet, a bedroom, as well as a garage for a car. On the other side, in the attic, three bedrooms share a bathroom.

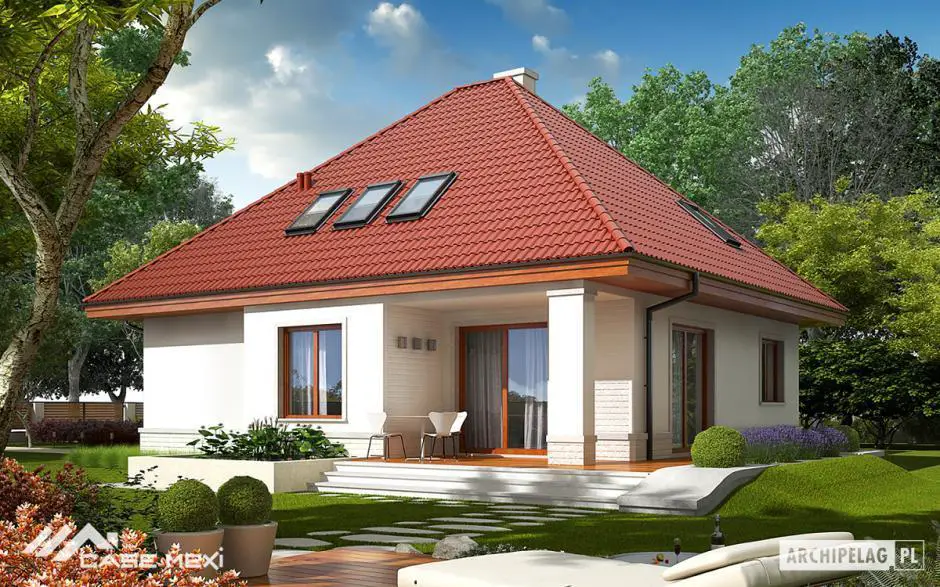
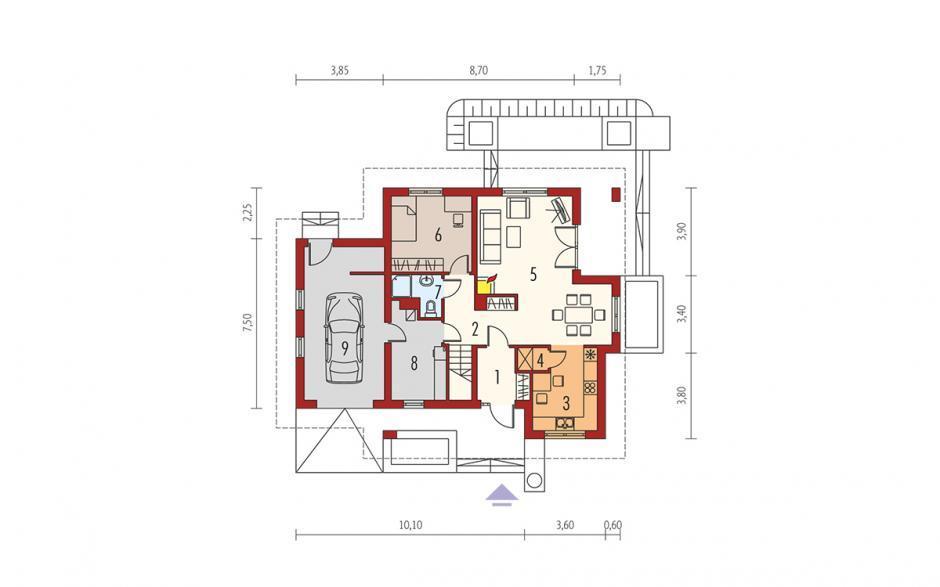
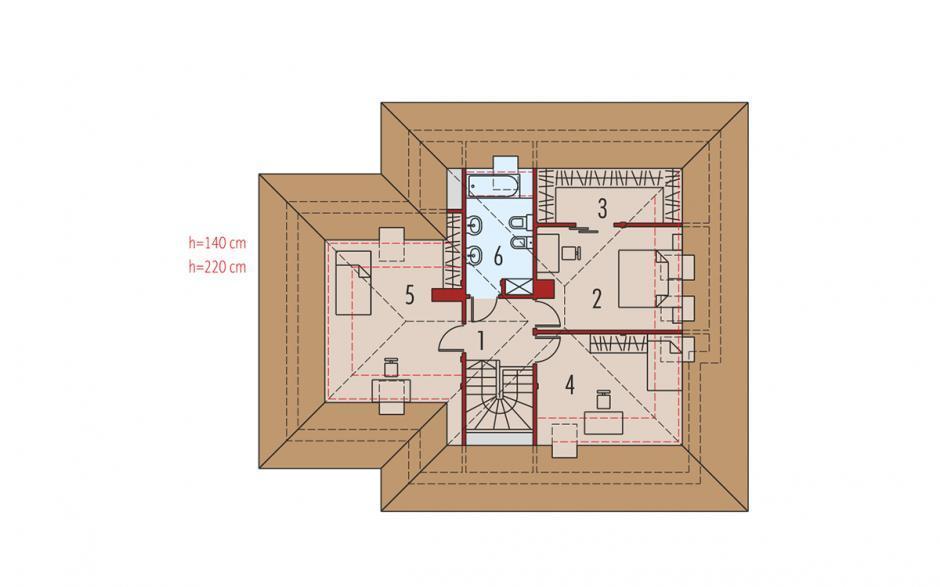
House plans with attic
The third and final example is a house with built surface of 217 square meters, while the footprint is 171 square meters. As for the division, the project proposes on the ground floor living spaces and a desk, and in the attic, three bedrooms, a dressing room and a bathroom. The price to red for this House starts from 33,000 euros.
