Summer Houses in the Mountains. Made to Enjoy That High-Up Tranquility
A summer house in the mountains is in itself the promise of wonderful escapes. Choosing specific architectural style, adapted to outdoor activities can only make this escape even more enjoyable. Here are three summer houses in the mountains inviting to complete relaxation.
The first house has a lovely, balanced design, with its white walls and attic dressed in warm color wood. It has covered front and rear porches, as well as front and rear balconies. Its living area is 1,410 square feet.
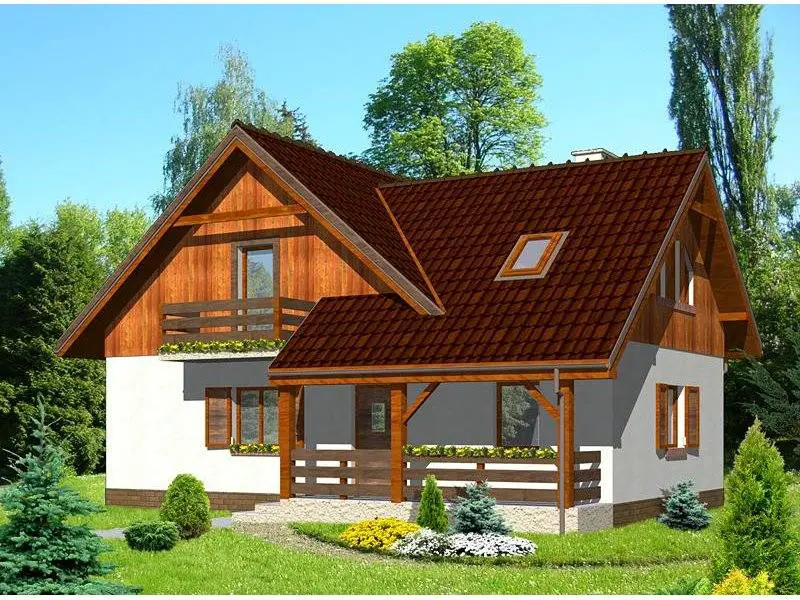
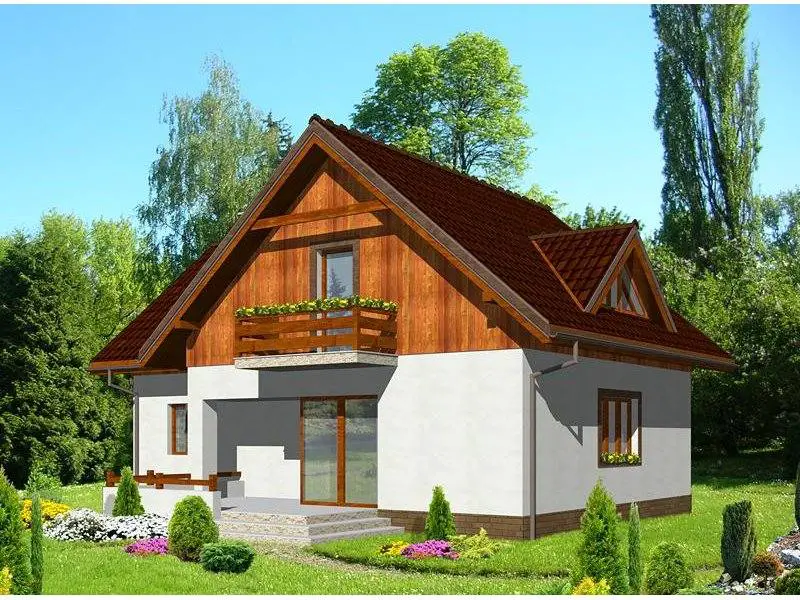
On the ground floor there are a lobby, then a hallway with the enclosed kitchen, utility room and a lavatory on one side and the living room on the other with plenty of space for dining and relaxing and with an exit to the rear porch.
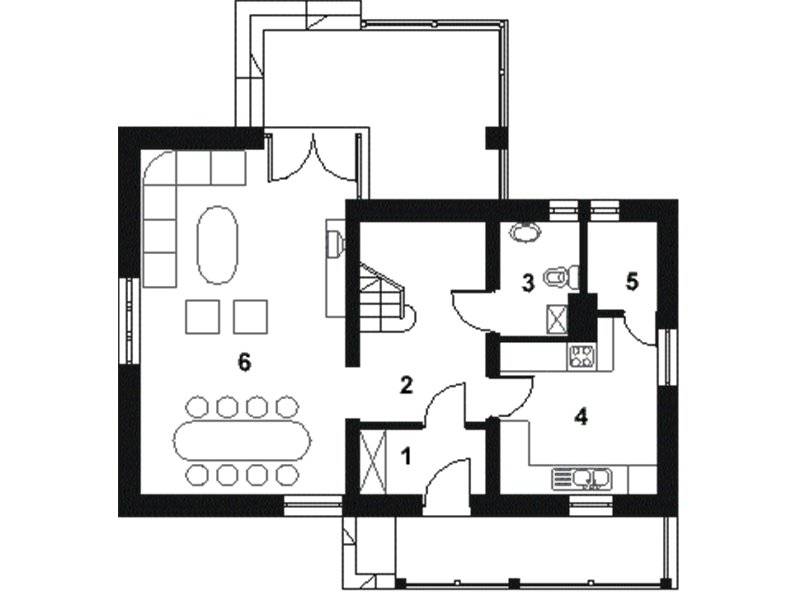
There are three bedrooms in the attic, two having access to the front and rear balconies, and a large bathroom.
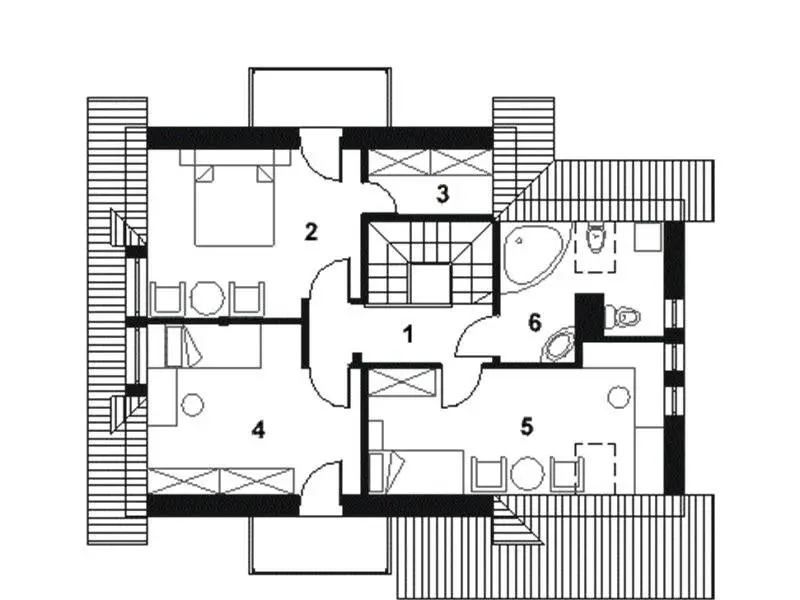
Summer Houses in the Mountains. Wrapped-Around Porch
The second model has a beautiful, welcoming wrapped-around porch on two sides, providing plenty of space for outdoors dining and other activities. The living area is 1,400 sq. ft.
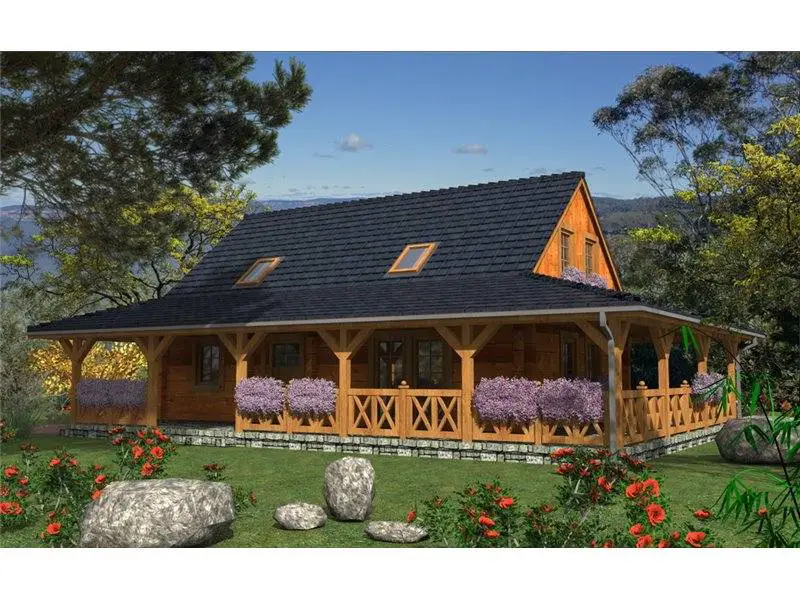
On the ground floor there are a lobby and a small central hallway with the bathroom straight ahead, with the large kitchen including dining place and the utility room on one side and the living room on the other. There’s an exit from the living room to the front side of the porch.
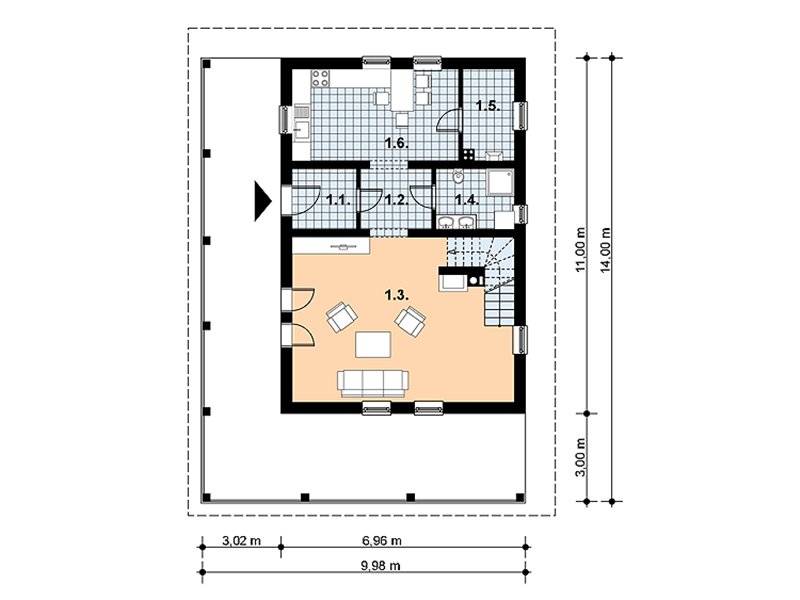
There are three bedrooms, a bathroom and a dressing in the attic.
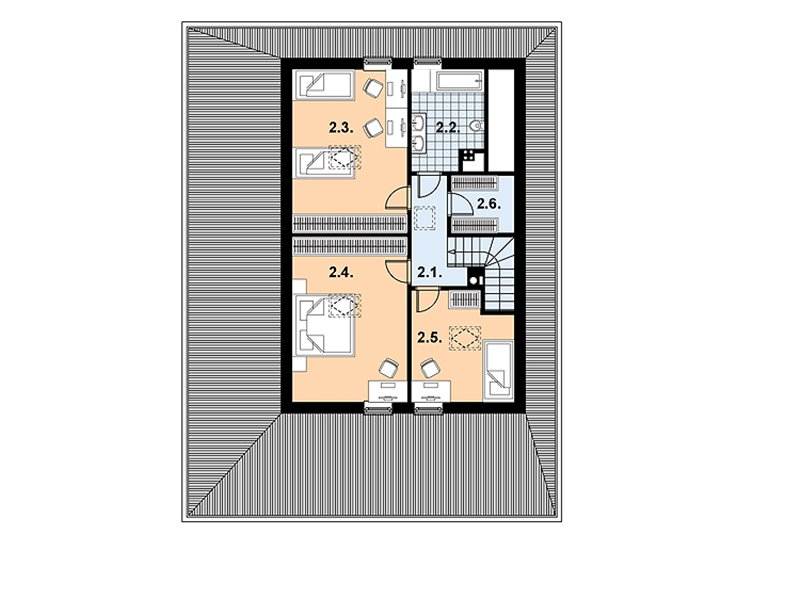
Summer Houses in the Mountains. For Larger Groups
The third house plan is a bit smaller, with a living area of 1,388 sq. ft., but the way it’s divided makes it suitable for hosting more people. It has a small covered porch at the entrance and another covered front porch, continued on the side with a larger uncovered porch. There’s also a long balcony on the side.
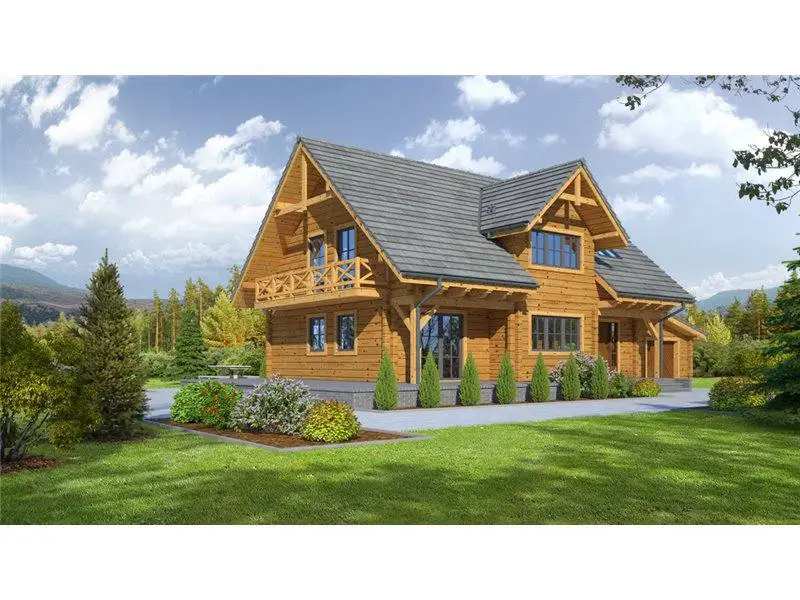
On the ground floor there’s a large kitchen with dining place, separated from but open to the great room. The latter is very spacious and includes a larger dining spot. A hallway leads to a bedroom and a bathroom.
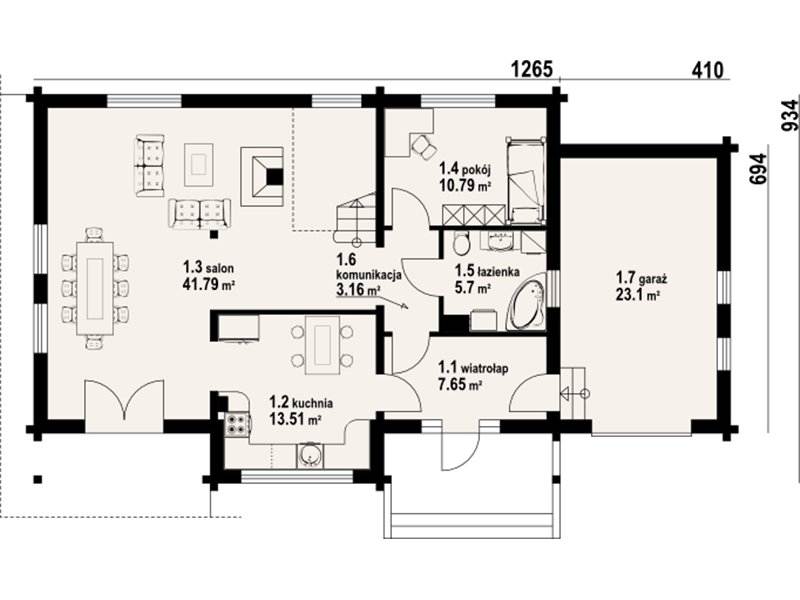
There are three other bedrooms in the attic, including a double one, all along the width and with two exits on the balcony. Besides the designtaed bedrooms, there’s a smaller storage room, lit, that can serve as a complementary bedroom. The attic also includes a dressing and a bathroom.
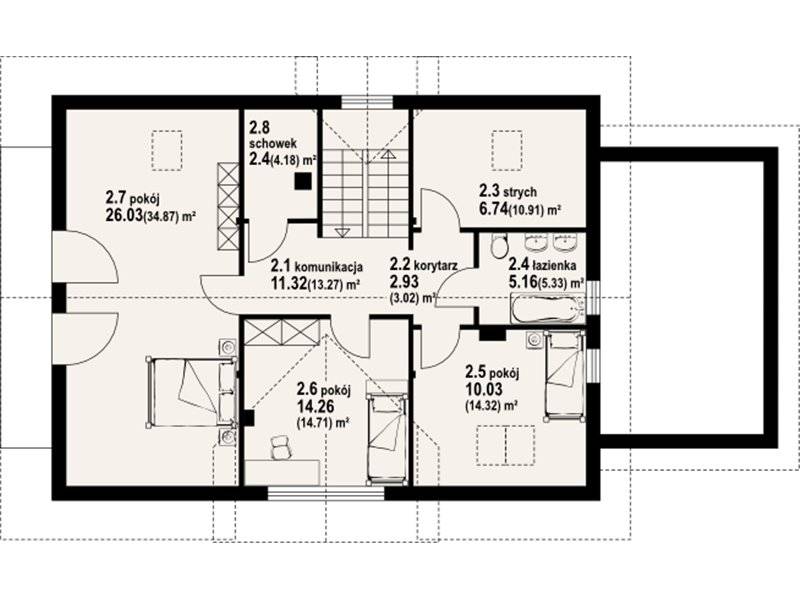
Here are some large summer houses for your inspiration.
Credits: casebinefacute.ro















