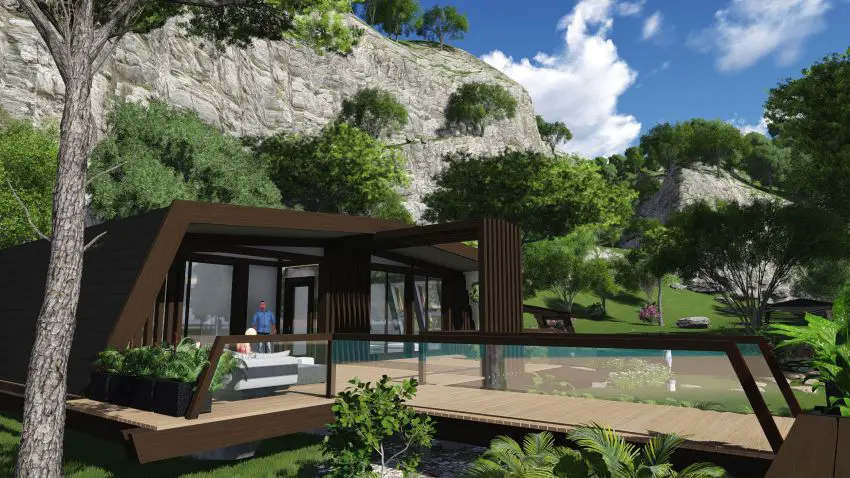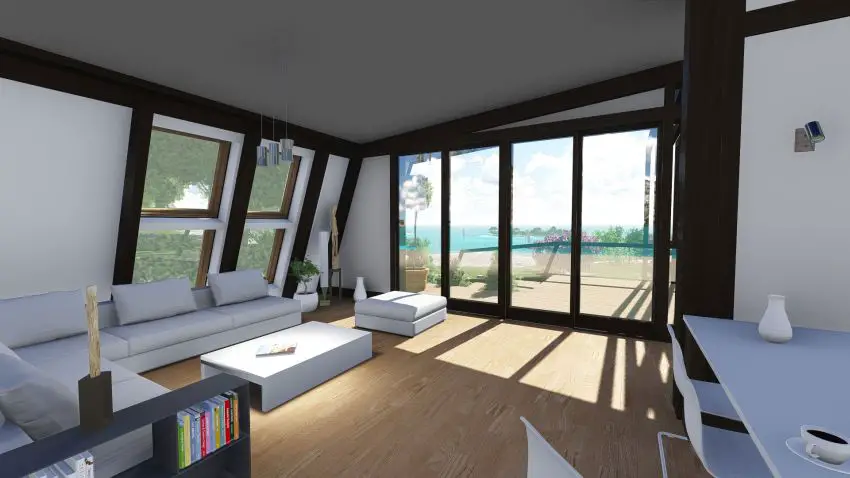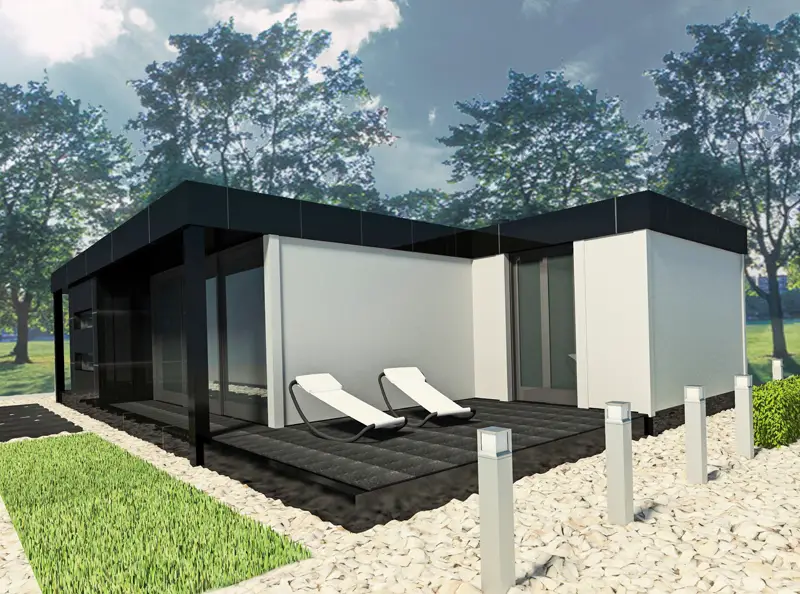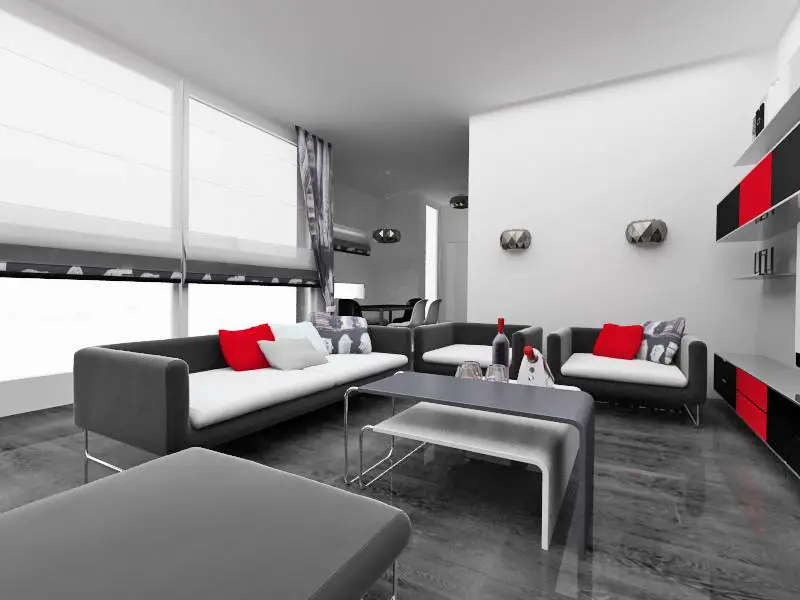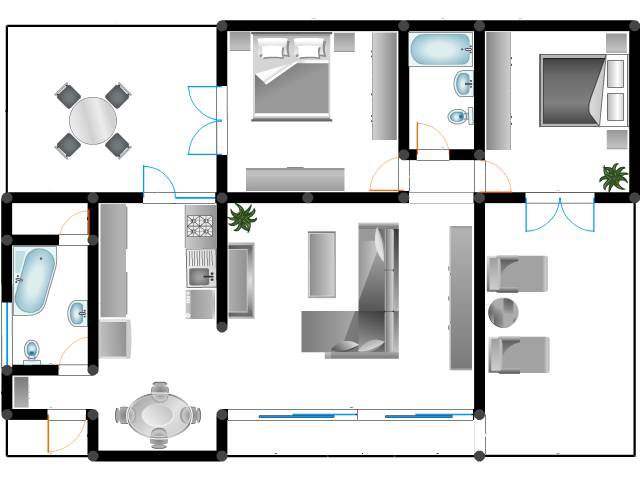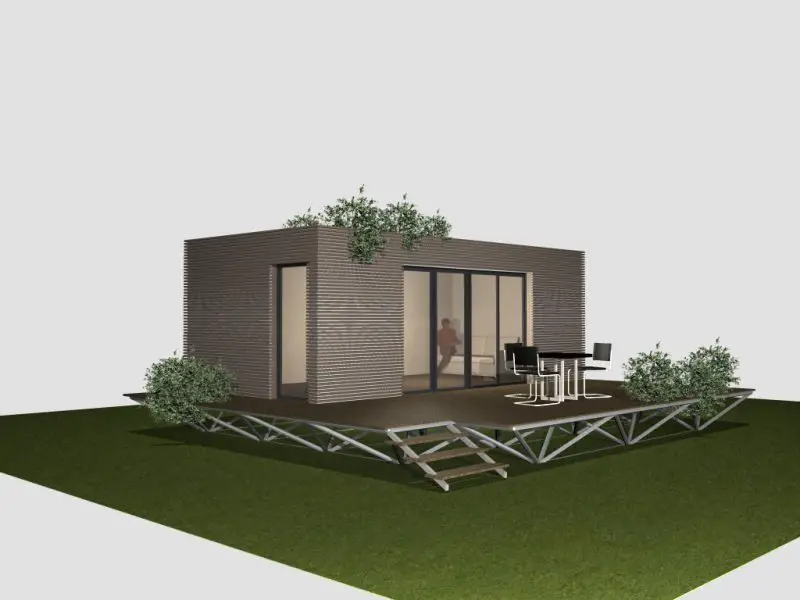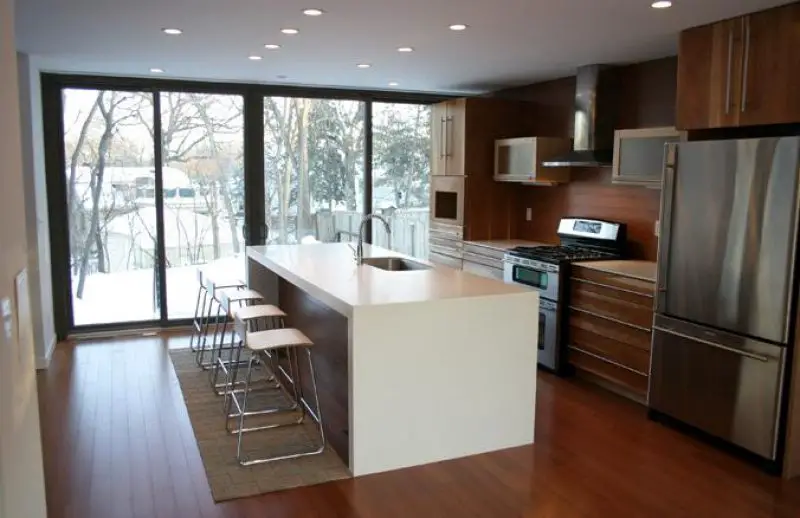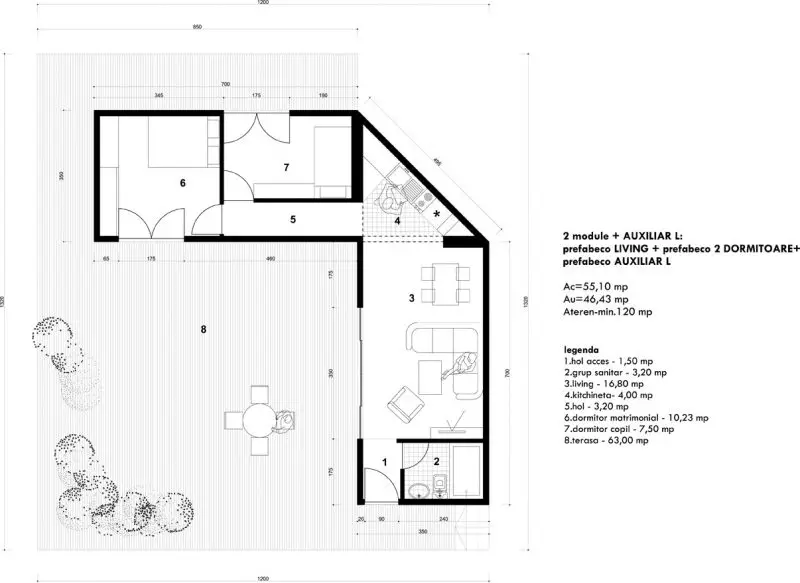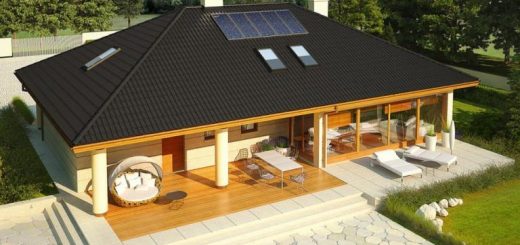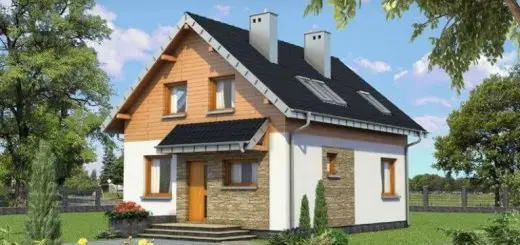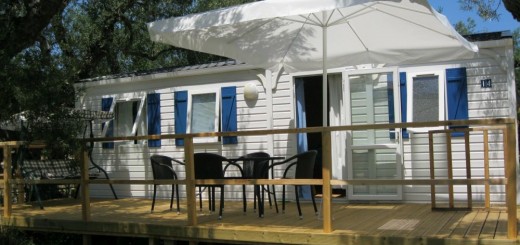Houses With No Footing – Going Modern
The development of technology, but also of the architectural concepts now allows us to build structures which were once unconceivable. For those unwilling to catch roots, houses with no footing are an ideal option and carry the thirst for liberty of their owners. These are dwellings as practical as traditional ones, but with a cost advantage since there’s no foundation involved. Here are several houses with no footing, modern and functional homes in all aspects.
The first plan is a home featuring a futuristic design, very attractive and perfectly integrating in any natural landscape. With a total surface of 220 square meters (outdoor terraces included) and a living area of 100 square meters, the house is the ideal space for a family of three. The house structure features a living, a kitchen, two bedrooms, two bathrooms and three storage spaces. In its zeroEnergy version, the house comes with electricity producing systems which rely on renewable sources, while another system mixing the solar with the geothermal energy is an environmental friendly source of thermal power. The house can anytime be extended by attaching new modules.
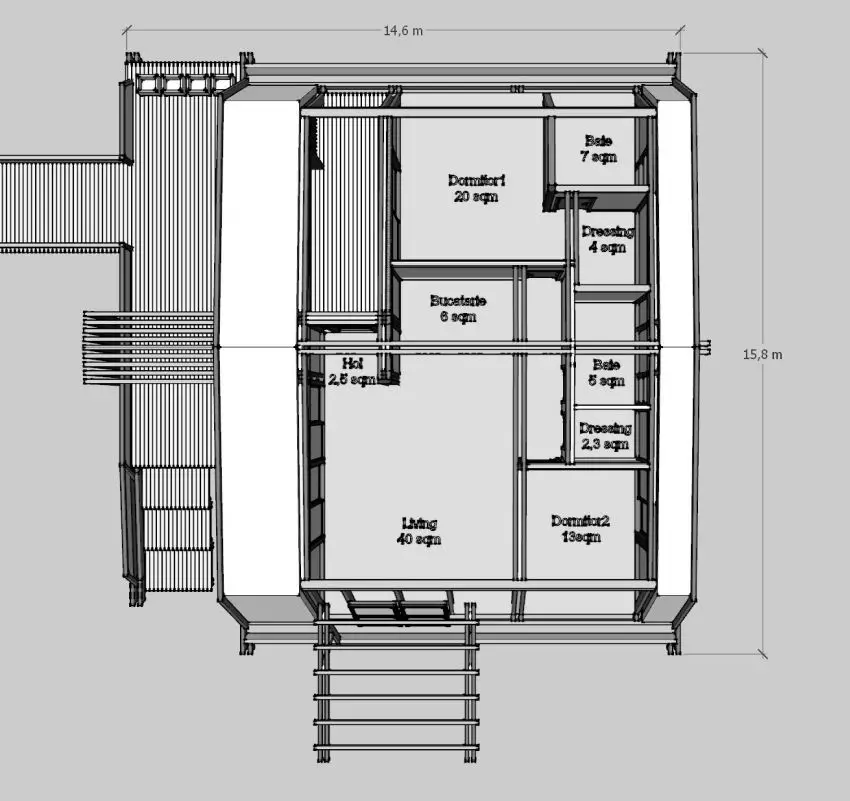
The second example is a modern house, displaying clear and firm lines, making it also an option for families just starting up or with a single child. The house sits on a total living area of 104 square meters and presents a living room with an adjoining dining and kitchen, two bedrooms and two bathrooms. Outside, the house displays generous spaces, a must have for a young family that like enjoying free time under the open sky.
The last plan is a house “in motion”, a modular home which, both in the urban or rural area, meets all the demands of modern living. It is also an ideal space for a small family and catches the eye thanks to the simple, yet efficient design, with ample glazing spaces which open the structure to the outside. The L shaped house features a spacious living with an adjacent dining, a kitchen which makes the transit to the sleeping area where two bedrooms can be found.
