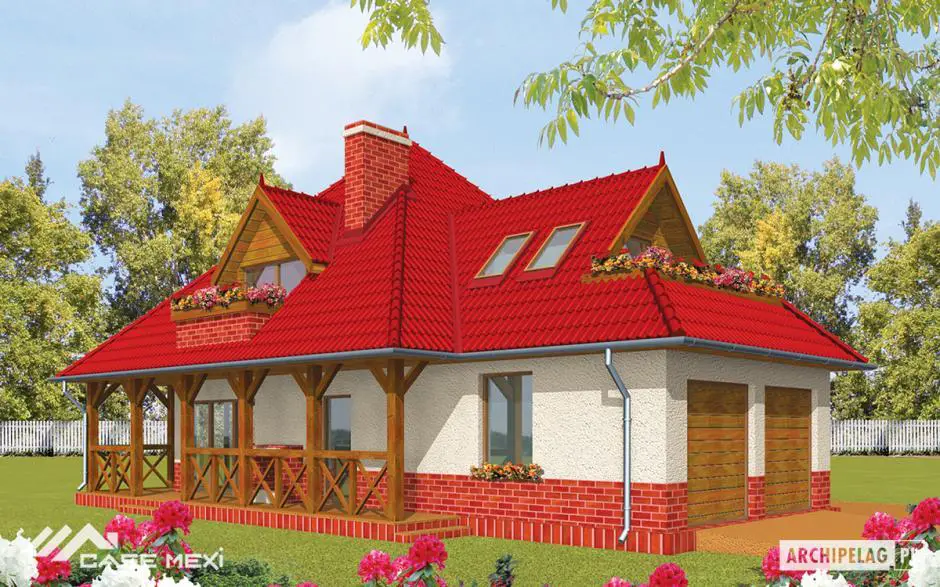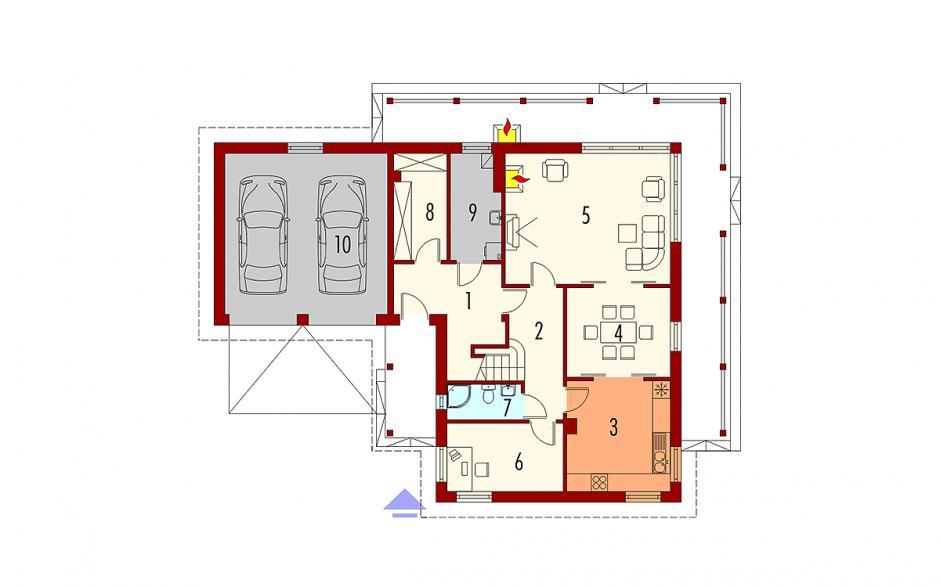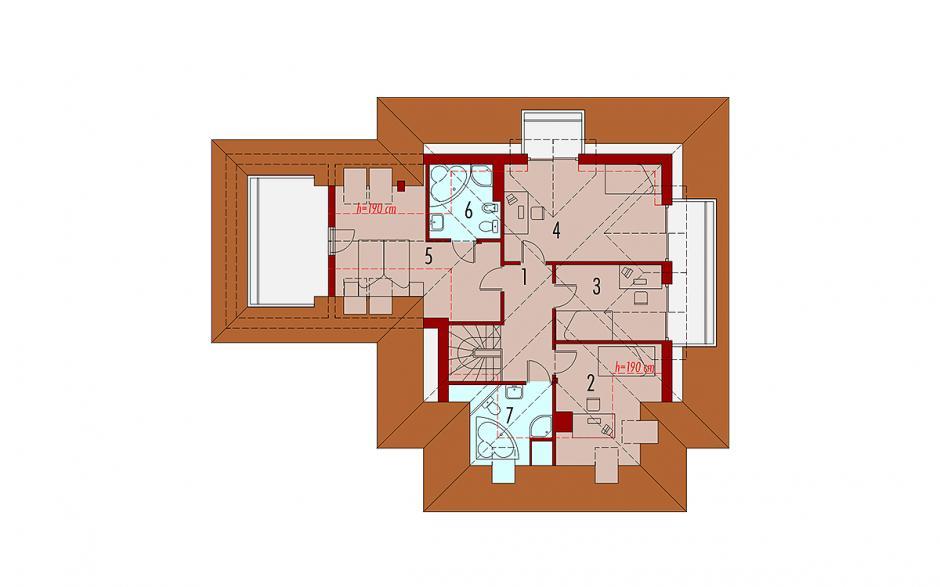Rustic house plans
For those who prefer the traditional style, to the detriment of housing with a modern exterior design, we have prepared in the ranks below no less than three projects of rustic houses, downright impressive.
Rustic house plans
The first model on our list is a house that has a built area of 131 square meters and a useful area of 105 square meters. The price to red is 21,000 euros, and the key price, 49,000 euro. On the ground floor has a spacious living room of 19 sqm, a kitchen, a bathroom, a vestibule, a desk, a technical room, a pantry and a large hall. In the attic we have a corridor, a bathroom and three bedrooms.
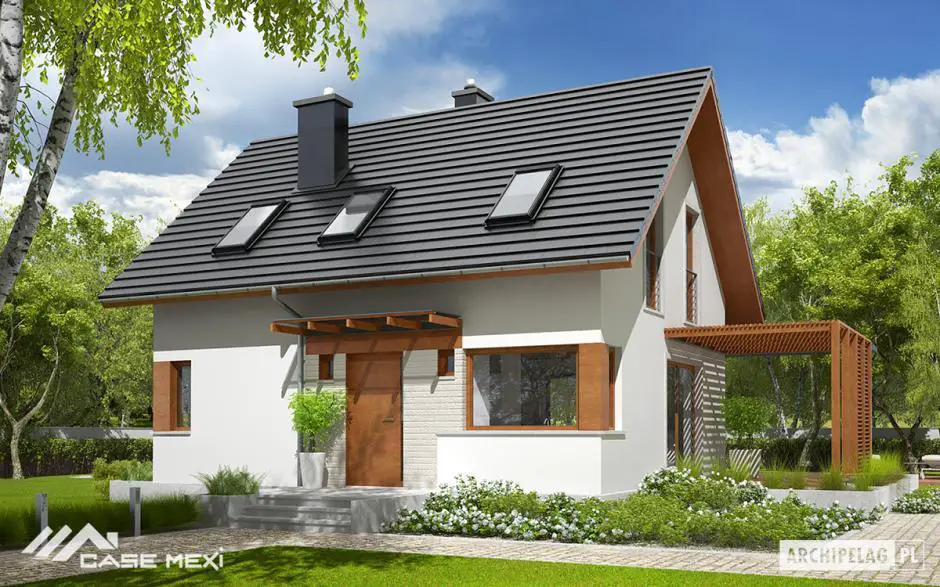
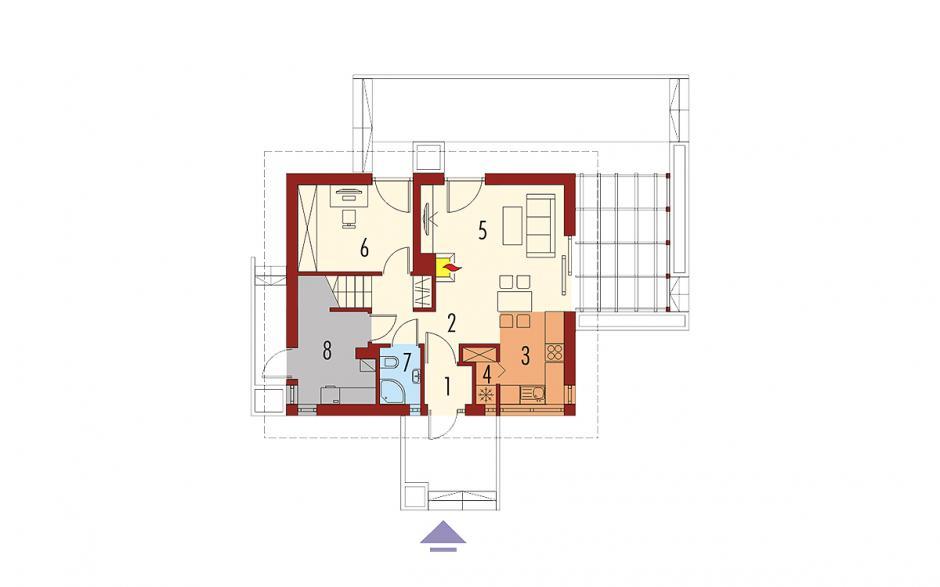
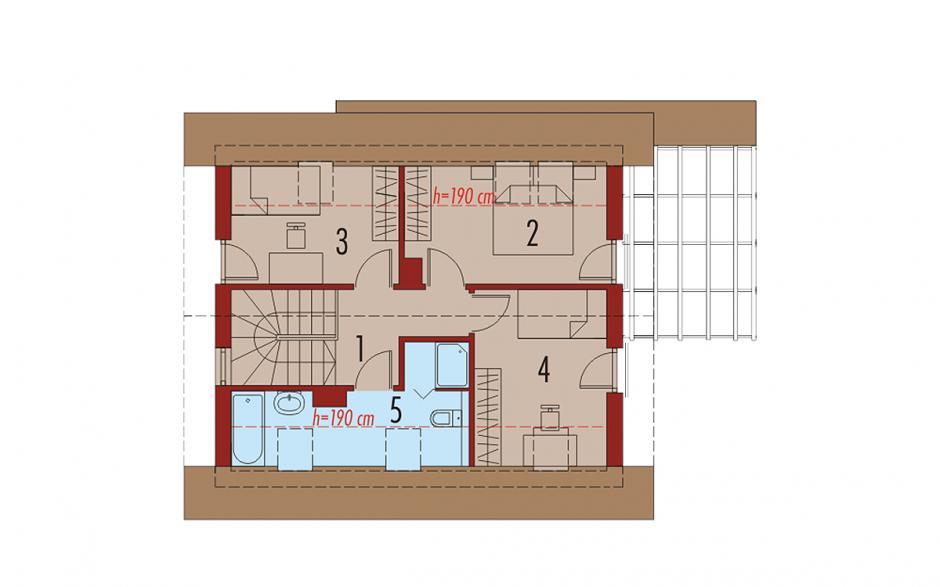
Rustic house plans
The next house is one in classic format, with harmonious details, from the first-level stone inserts, to the wooden ornaments of the balconies and the roof. It has a built area of 256 square meters, featuring four bedrooms. One of these, which can also be arranged as an office, is located on the ground floor, next to two bathrooms, the very bright living room, with the Semideschisa cuisine and the dining place between them. In the attic there are three bedrooms, one of which with large dressing and private bathroom, and another bathroom.
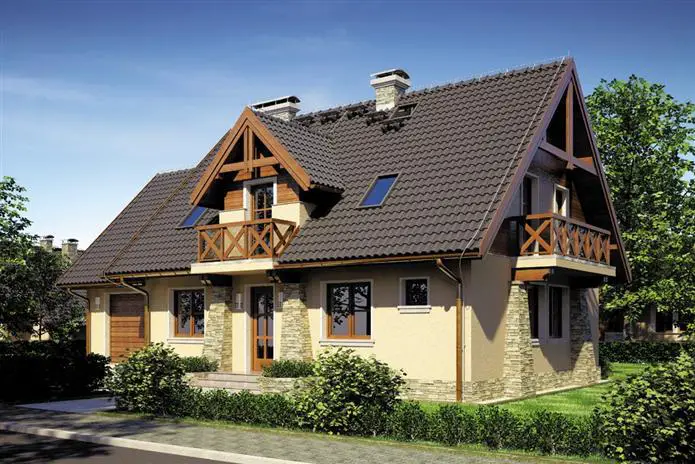
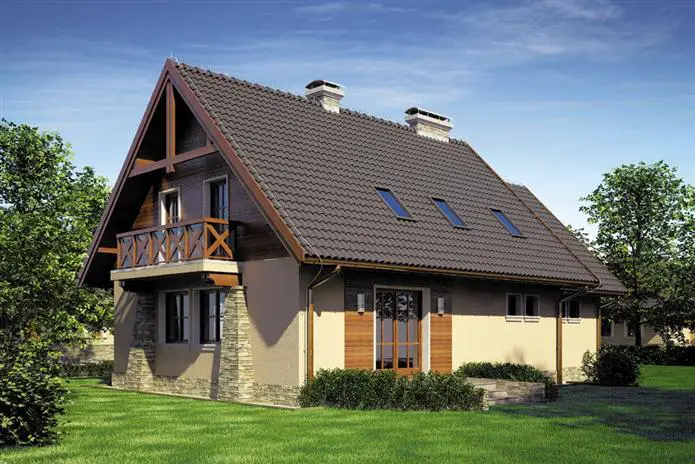
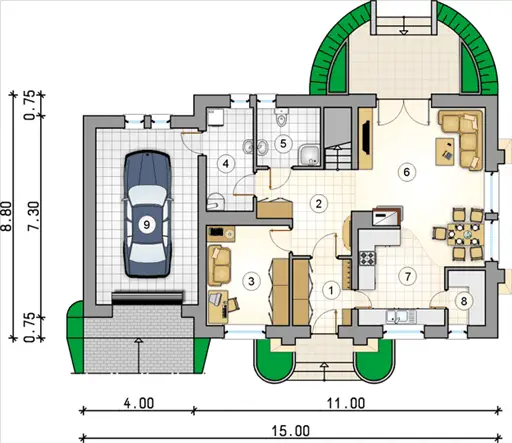
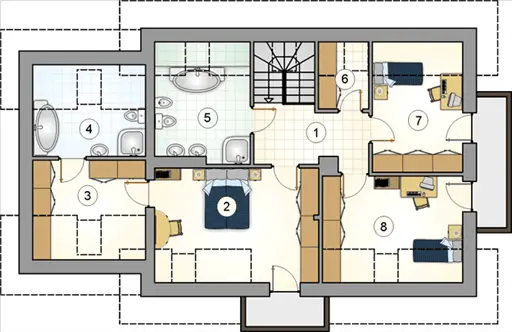
Rustic house plans
The third and final model is a house that has a built area of 247 square meters, of which the usable surface is 197 square meters. The house has, on the ground floor, a living + dining room, plus a desk, a kitchen, a dresser and a toilet. In the attic there are four bedrooms and two bathrooms, the house being ideal for a family consisting of five or even six members.
