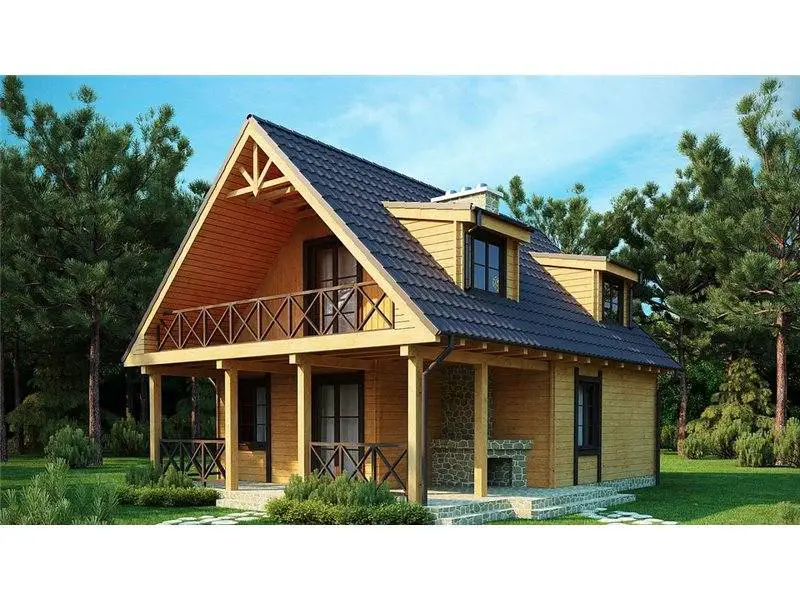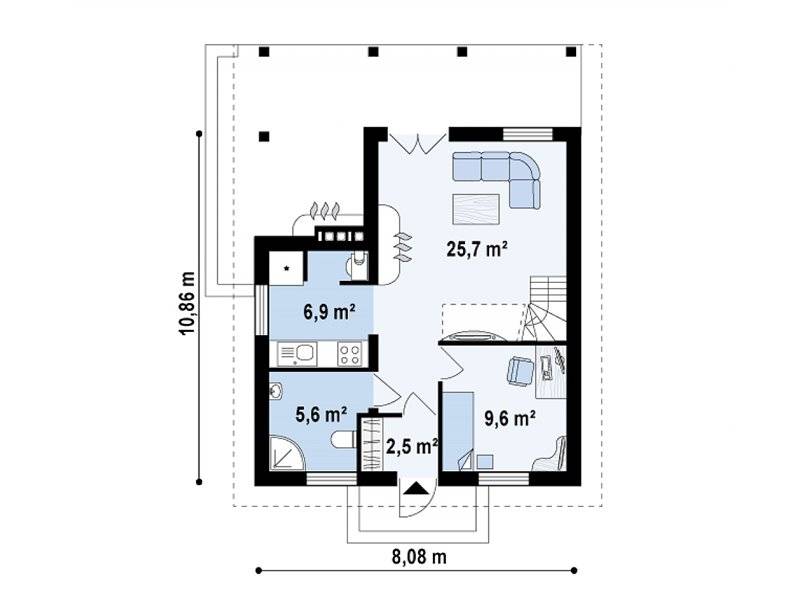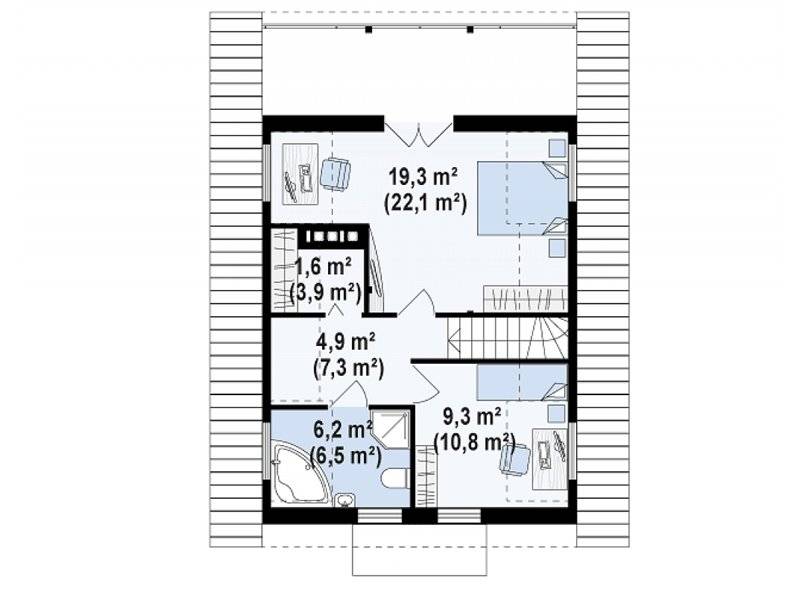House plans for a family of 4
For a family of 4 members, a two-or three-bedroom house represents the right choice. Thus, in the following lines we present three projects of houses suitable for families consisting of 4 members, but not only.
House plans for a family of 4
The first model chosen by us is a house with the surface of 141 square meters, providing plenty of space for a family of four members. Wooden finishes are easily spotted from the entrance, in the back identifying a gorgeous pergola from the same material that covers a terrace. The inner space is generous, including the United living spaces, two bathrooms and three bedrooms located in the opposite corner, for more quiet. The key price of this House is nearly 65,000 euros.

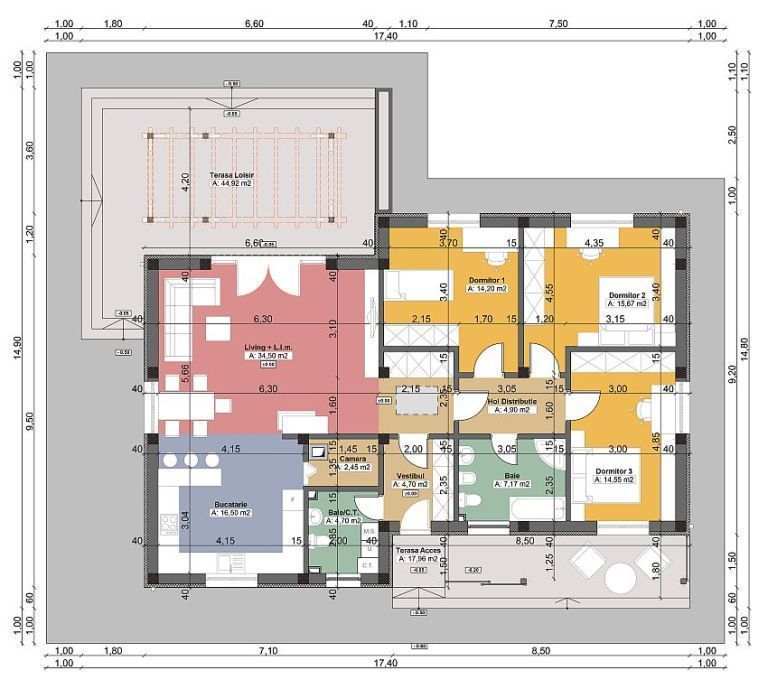
House plans for a family of 4
The second model is a house with a charming classic design, with large windows divided into meshes, assorted carpentry of the roof, a balcony in the lateral surrounded with wooden fence and two skylights, from one side of the attic. It has a useful area of 123 square meters and a key building price of 59,000 euros. Besides the vestibule there is the service bathroom, in front is the kitchen, and next to the large living room, with generous living spaces for the dining room and the place to dine and exit on the small terrace covered from the side. In the attic there are three bedrooms, two having exit on the balcony, and the other view through the skylight, a bathroom, next to the other skylight, and a dressing room.
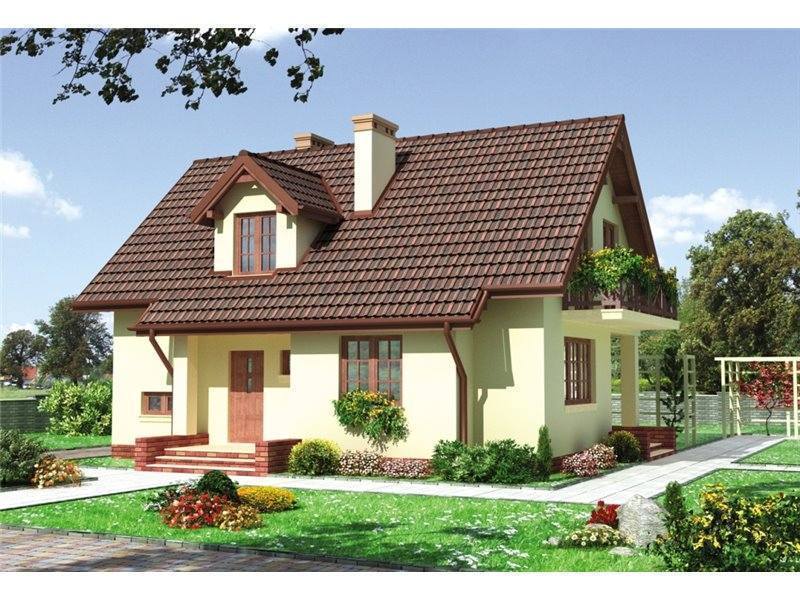
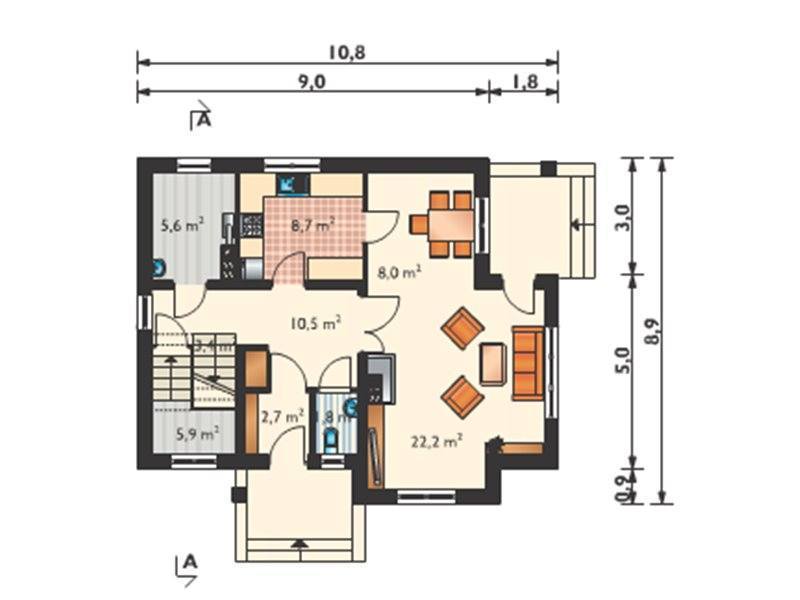
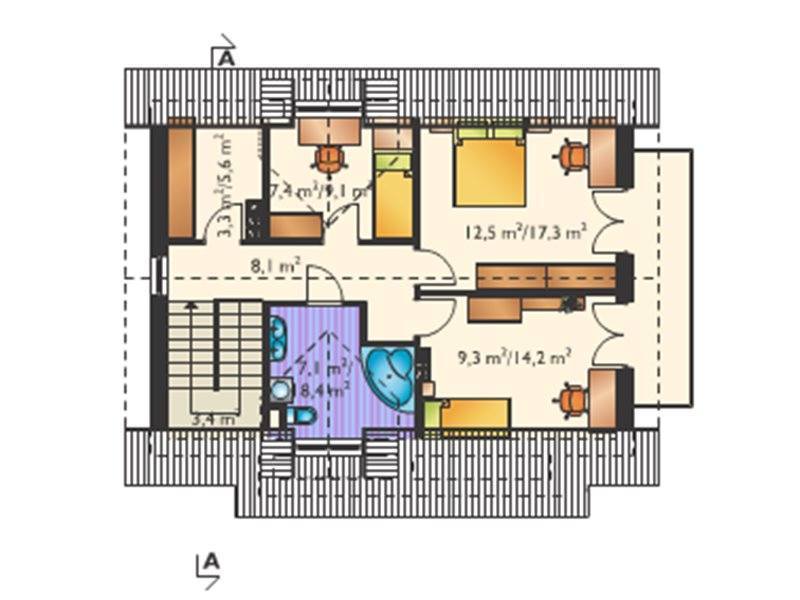
House plans for a family of 4
The third house is one with a built area of 135 square meters and a ground footprint of 119 square meters. Thus, the price in the semi-finished stage is about 19,000 euros, while the key price reaches about 64,000 euros. Sharing is a suitable one for a family with one or two children: on the ground floor there are the living spaces and a bedroom, which can be transformed into the office when needed, while in the attic there are two other bedrooms sharing a bathroom.
