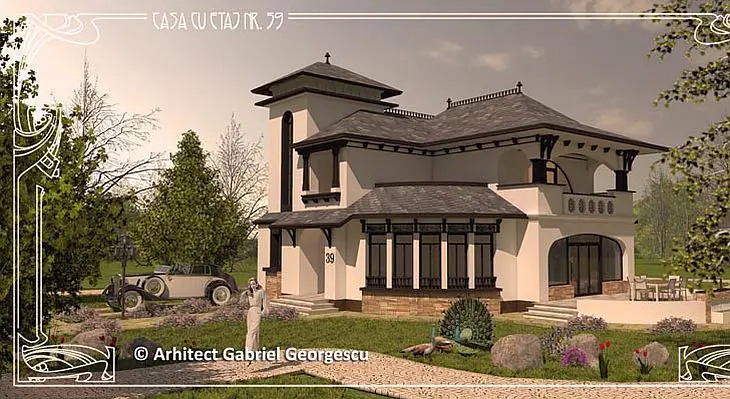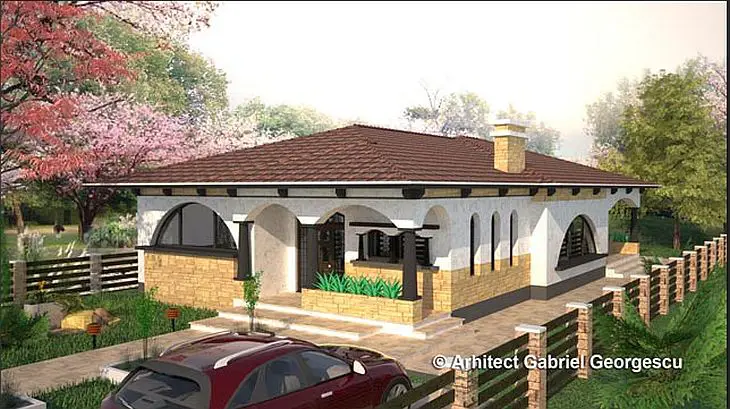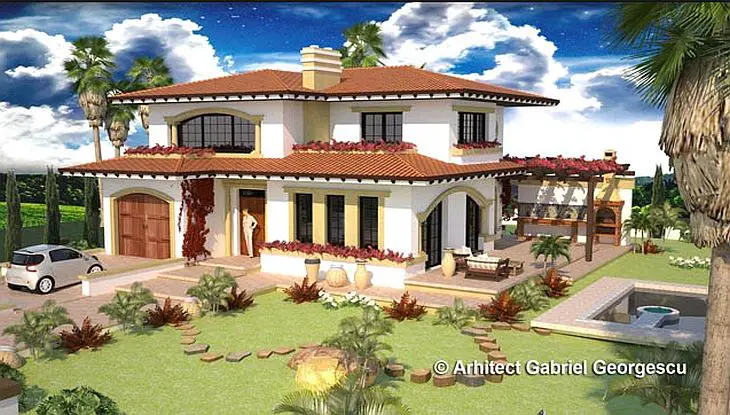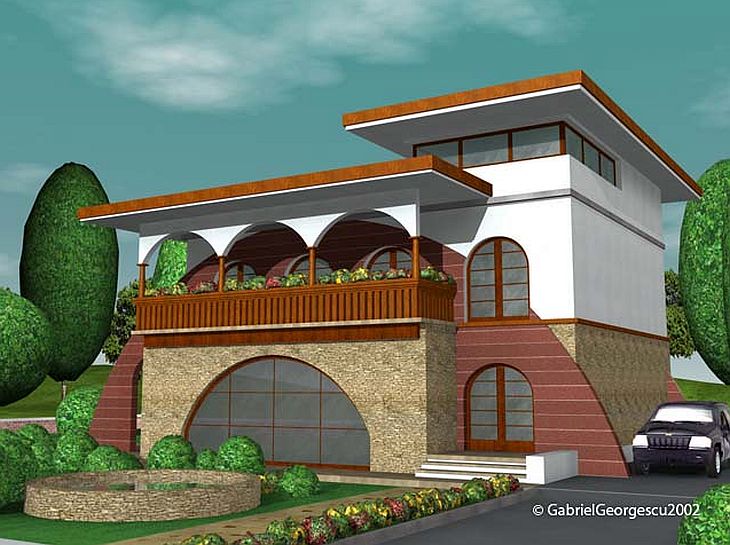Romanian Architecture At Its Best – Neo-Romanian Style Inspired Houses
We can talk about houses endlessly and we do it frequently by presenting various models that are designed to answer various needs and tastes. But most of them follow the same classy, compact architectural lines, differentiated by size, structure and exterior finishes. Two we will take a look at some different type of houses which burst with refinement and personality, bearing the signature of architect Gabriel Georgescu. These are houses featuring a special architecture, detailed in the images below, relying on well-known architectural styles, among them local, for a finite product which equals to a “materialized dream”.
We are tempted to associate them with an elitist group of customers since the size and the dynamic play of shapes leave us the impression these homes are inaccessible to the large majority. We are wrong since these house are accessible to those who do not want to pay beyond the average market price, getting in return a special house which appears to be telling a story by its original architecture. “Each architectural product is a materialized dream. Beauty and usefulness are tools which make a perfect pair. Our objective is the perfection of the final result relying in the well-chosen proportion of the two”, the architect says on his website.
We have spoken to one of the architects of the studio run by Gabriel Georgescu to find out more about these splendid houses which have arches and columns as defining elements. “These houses are mostly drawn in a Neo-Romanian inspired style. It is am adapted and improved style which we leave our final mark upon. We also approach our plans in a Mediterranean style, but also a modern one, in sharp and bold lines”, architect Nicusor Draghici told us. Easily standing out are those plans featuring bay windows and turrets, also inspired by the Romanian traditional architecture, such as the culas, the tower-like raised houses from the region of Oltenia, in SW Romania.
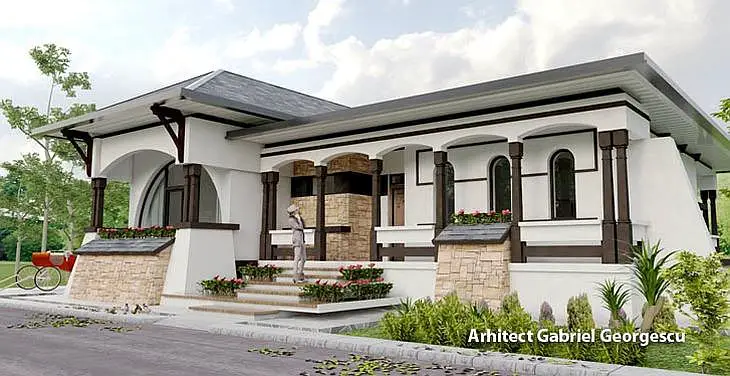
Romanian architecture at its best – arches are the core element
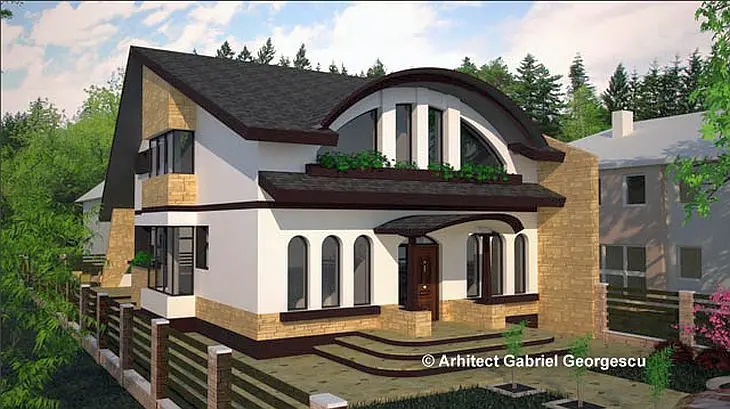
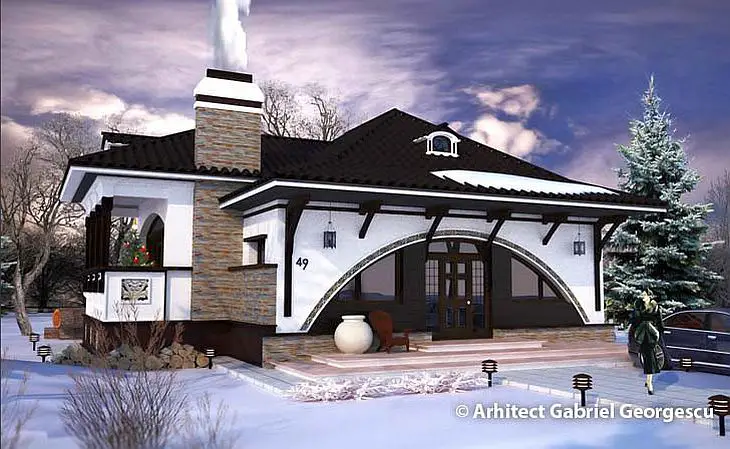
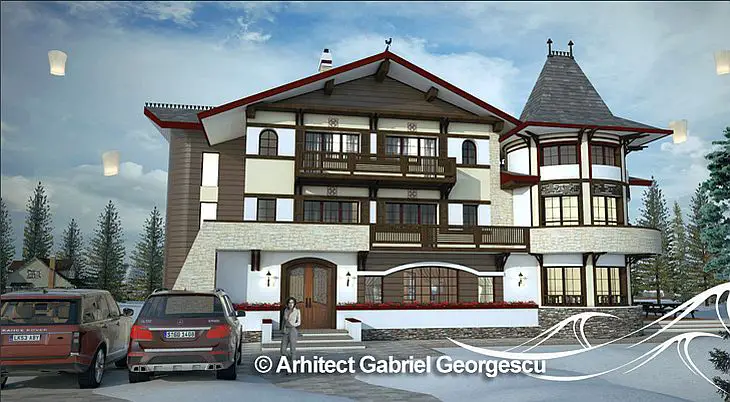
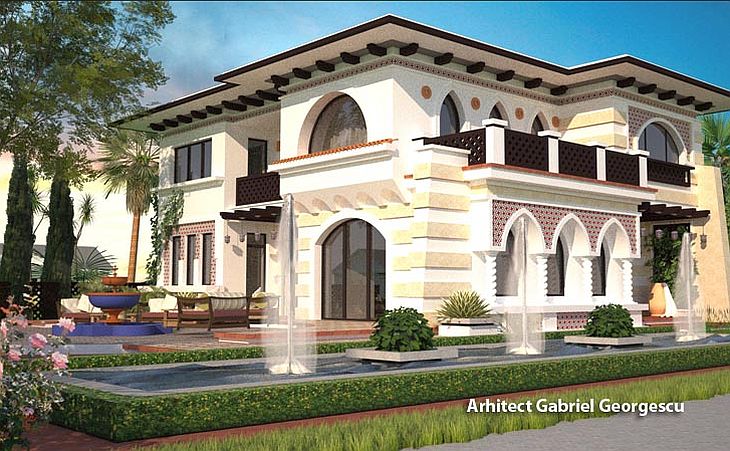
We were curious to find out who the customers are. In general, the customers come from the medium layer of the society, with an average age around 40, Draghici further said. “Most of them are Romanians who, after years of working abroad, come back home and want by all means to live in such a Neo-Romanian style house. We basically talking about their return to the Romanian identity by means of these houses. We are very now working on such a project who has just come back to Romania”, our interlocutor added. About a third of the 100 houses built every year by the architecture firm are built in this traditional style, with the rest featuring a combination of other styles, he further said.
Customers are directly involved in all the stages of the project. “We work closely with the beneficiary. This one picks a theme inspired by the designs on our website and then tell us what sort of compartmentation he or she looks for. So both interiors and exteriors are decided upon with the customer”, Nicusor Draghici explained.
The price of a plan ranges from 12 to 14 Euros. “As far as the construction process is concerned, we recommend companies we cooperate with. The price can vary from 160 to 200 Euros per square meter for a shell house and up to 400-450 Euros per square meter for a turnkey house”, he concluded. The portfolio features various designs, including plans for narrow plots of land so small areas won’t deprive potential customers of such splendid buildings.
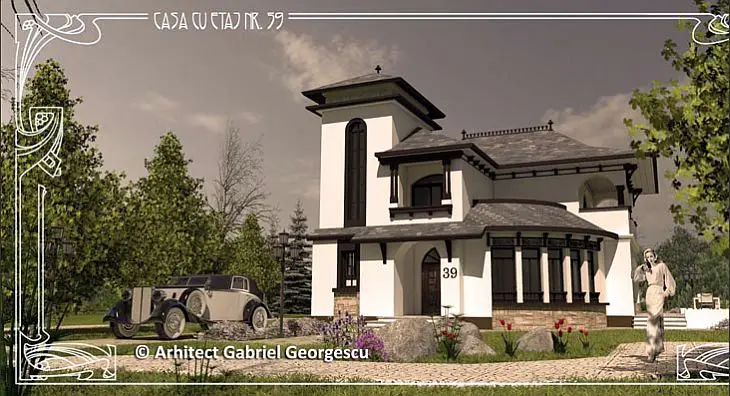
Romanian architecture at its best – the neo-Romanian style and Mediterranean influences
