Multi-Unit House Plans. How To Have Your Small Neighbourhood With Family and Friends
Multi-unit house plans are individual residences on a shared plot, set according to a pattern that allows a very economical use of the land. Each unit has its own building area and they all share a yard or porch. This structure is ideal for several families who wish to live together and share an outside space. Here are some multi-unit house plans and the advantages and disadvantages of these structures.
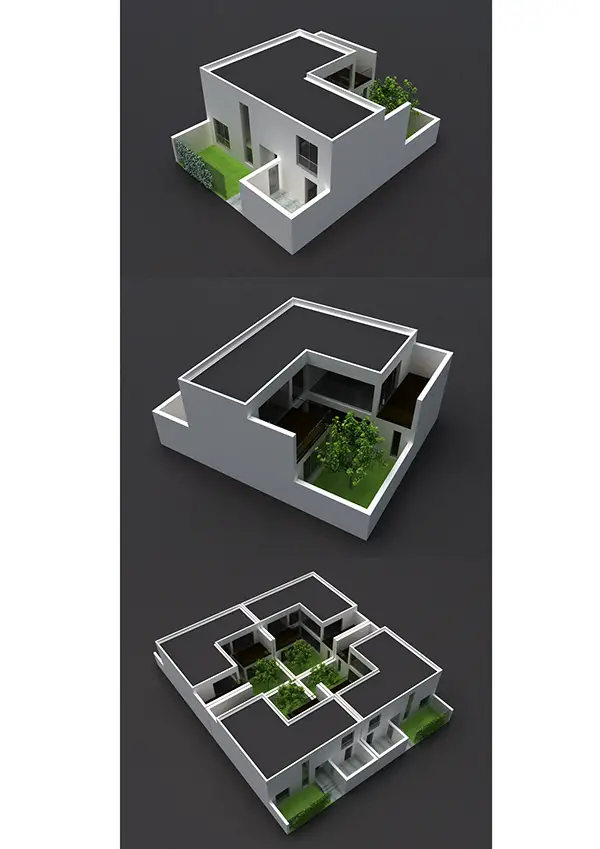
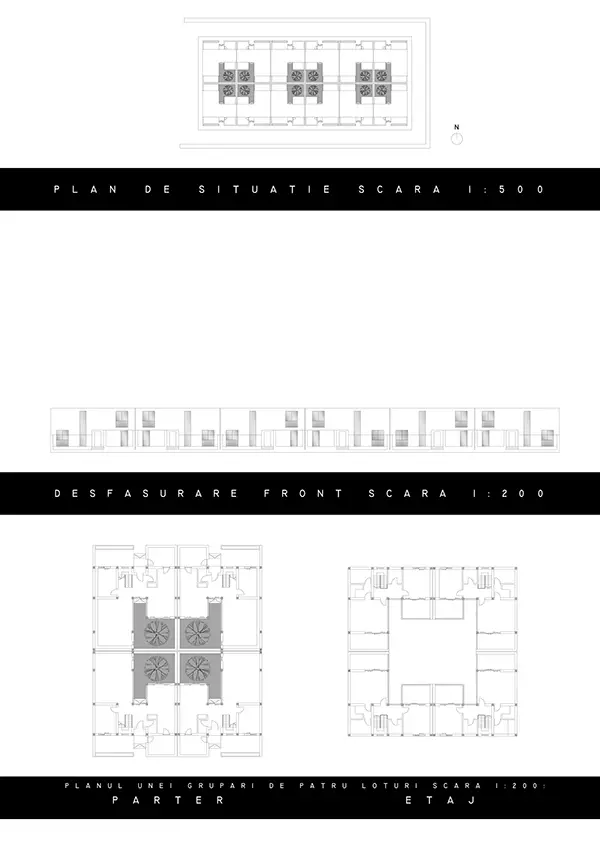
Each unit comprises all the necessary indoor spaces of a home.
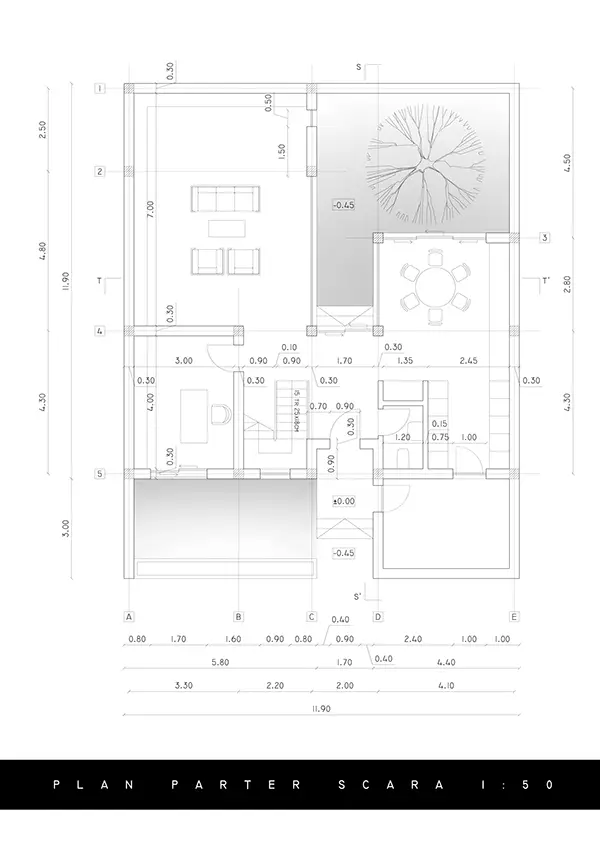
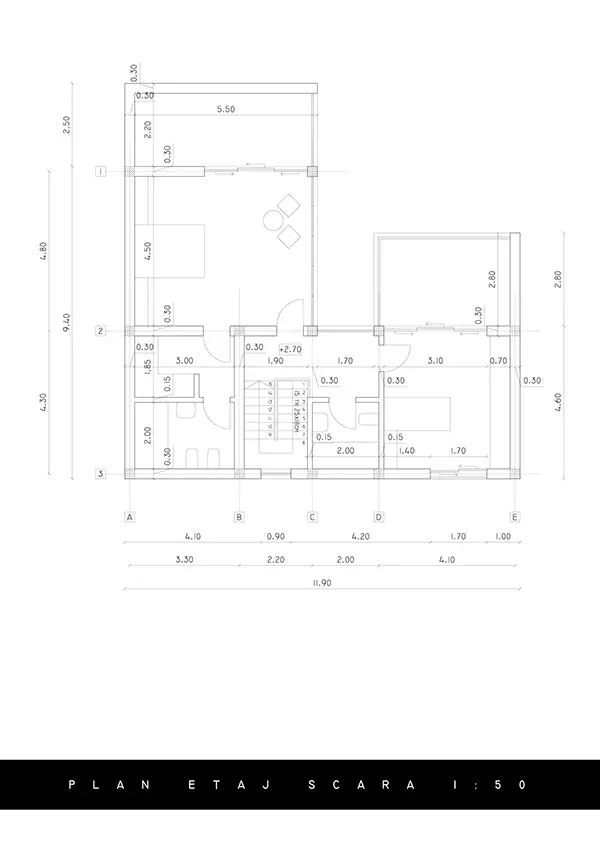
Here is another model, with more common walls and individual porches.
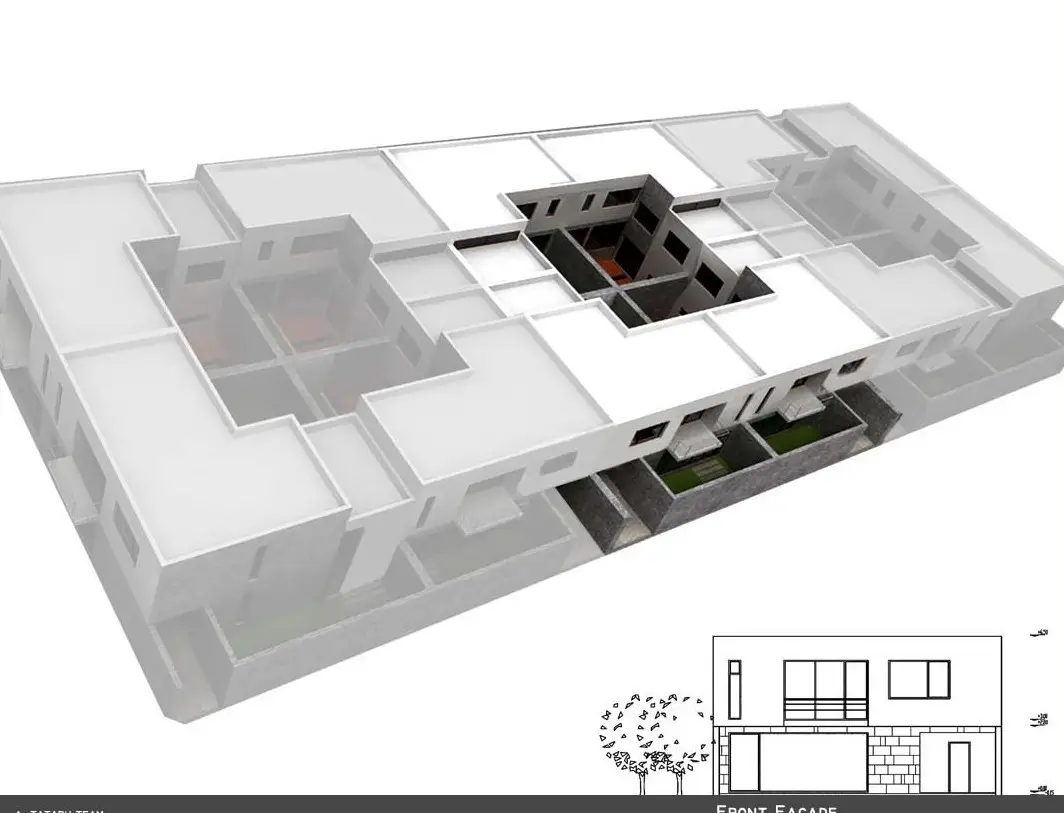
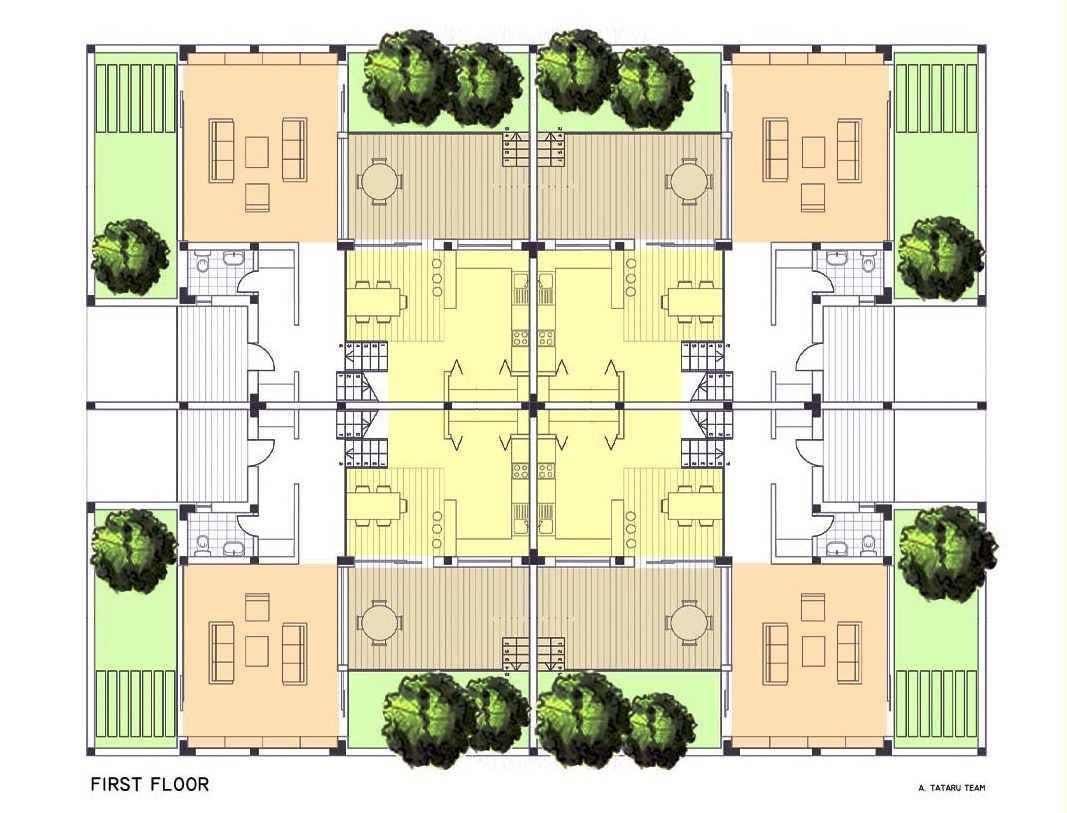

Multi-unit house plans. Advantages
- Multi-unit house plans are a type of connected houses that make great use of a smaller plot
- Each home is easier and faster to build
- They can be one-story or two-story homes, depending on the available surface and the residents’ needs
- Outdoor space can be enhanced with rooftop terraces
- They can include garages or a more practical common parking space can be arranged for
- Services such as internet, cable and so on are more easily provided
Multi-unit house plans. Disadvantages
- Privacy issues may arise, if proper insulation isn’t done, because these homes share a number of walls
- Being differently orientated and sharing walls, these homes may have rooms that are nor properly illuminated and ventilated
Credits: behance.net/ Anca Lucia Costache, architect.com/ Alexandra Andrei, spatiulconstruit.ro















