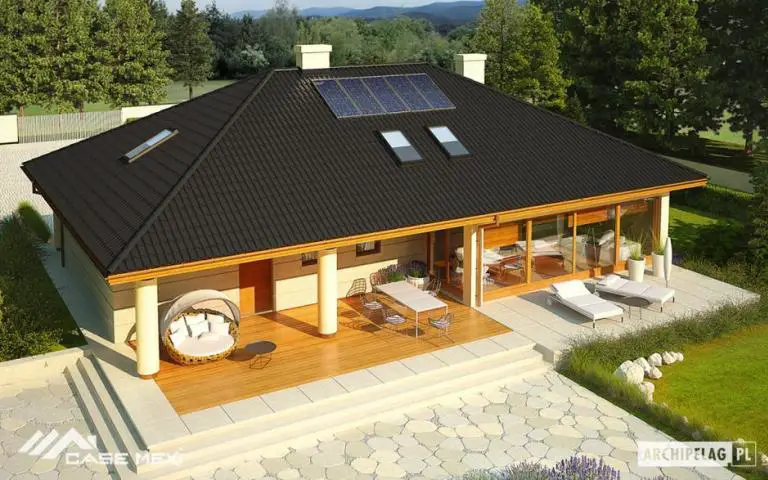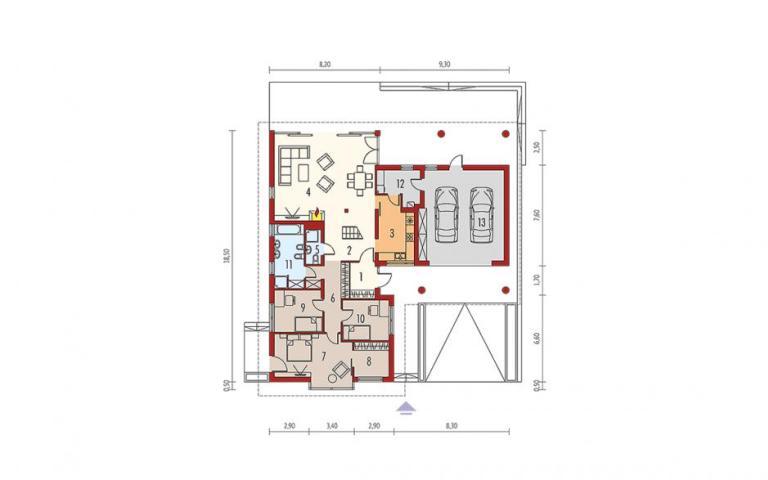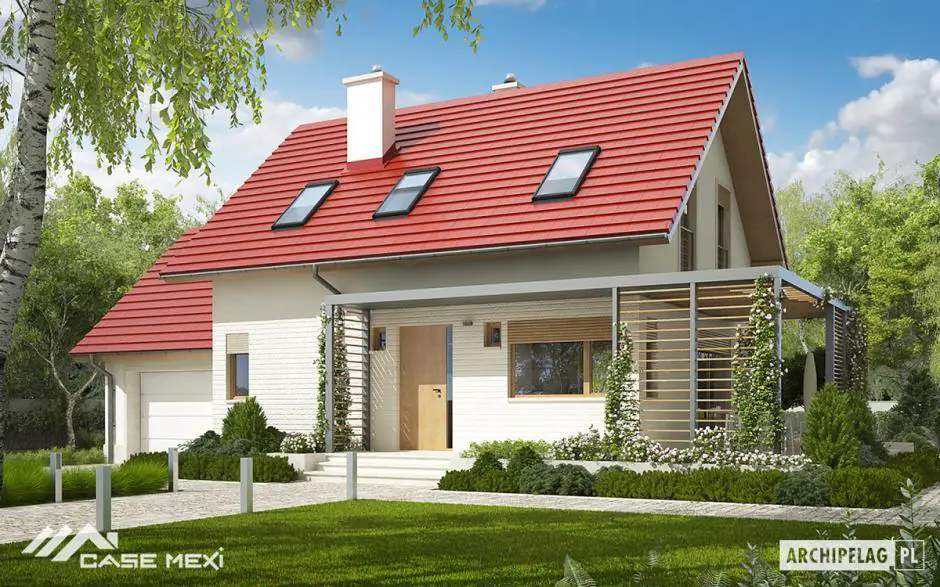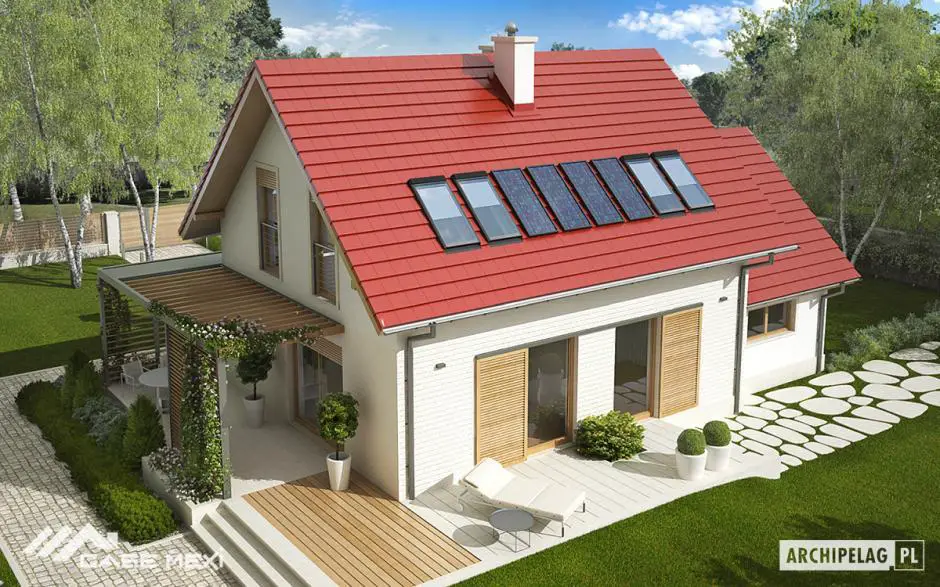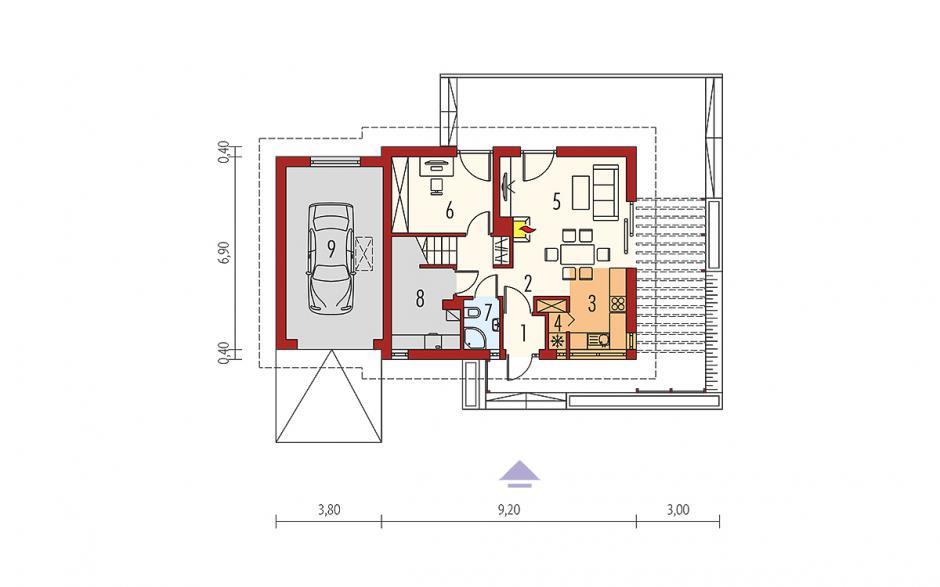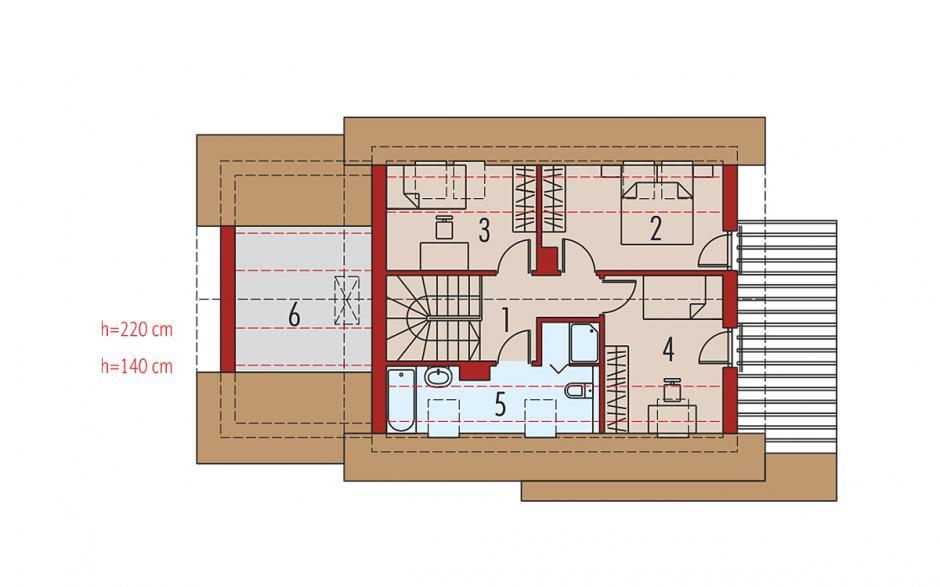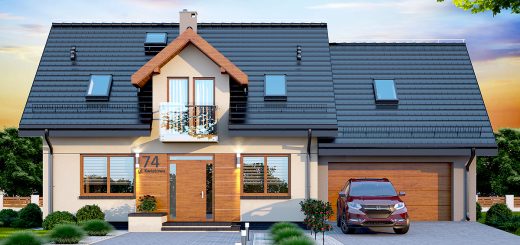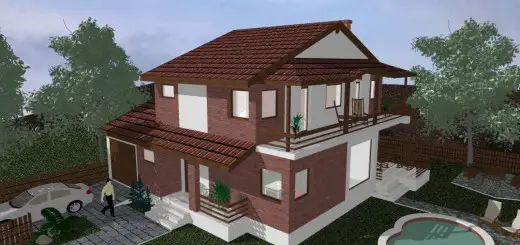Modern house plans with terrace
For those who want a relaxing lifestyle, a house with terrace represents the best option. So, at the end of the day, you can spend time with family and friends and feel like on vacation, in the comfort of your own home. Next, we invite you to discover three models of houses with terrace.
Modern house plans with terrace
The first chosen house has an area of 228 square meters and a ground footprint of 182 square meters. In the back, the house has a partially covered terrace, plus a garage with space for two cars. The project proposes three bedrooms, one of which has a matrimonial dressing room and terrace.
Modern house plans with terrace
The second example is a house with a useful area of 212 sqm, with a beautiful architecture that favors outdoor spaces in the upper plane. The facades draw through geometrical games, alongside the surfaces decorated with natural stone. The ground floor offers enough space, diverse structured, here making room and one bedroom with private bathroom. Upstairs there are two other bedrooms, one with access to a spacious terrace that overlaps the living room on the ground floor. The key price of this House is about 88,000 euros.
Modern house plans with terrace
The third and last house has a built area of 165 sqm and a useful one of 132 sqm. On the ground floor is on one side, the technical room, a bathroom and a room that can serve as a desk, with exit on the terrace, and on the other side, the lounge with open kitchen at the end and exits on the terrace on two sides. There are three bedrooms in the attic and another bathroom.
Photo: casemexi.ro, eproiectedecase.ro
