Modern One-Story House Plans. Most Spacious and Best Lighted
You want to live in a home that’s spacious, airy, and soaked in light. You also want it as open to the outside as possible. It’s important to you to be able to step right outside from the bedroom or the kitchen, to enjoy your morning coffee in the sunlight. You also like to be surrounded by glass and have a beautiful view of your garden. Here are three modern one-story house plans that can offer you all that and more.
First we have a modern house with shed roof, that’s built on a long plan and comes along with plenty of porch area.
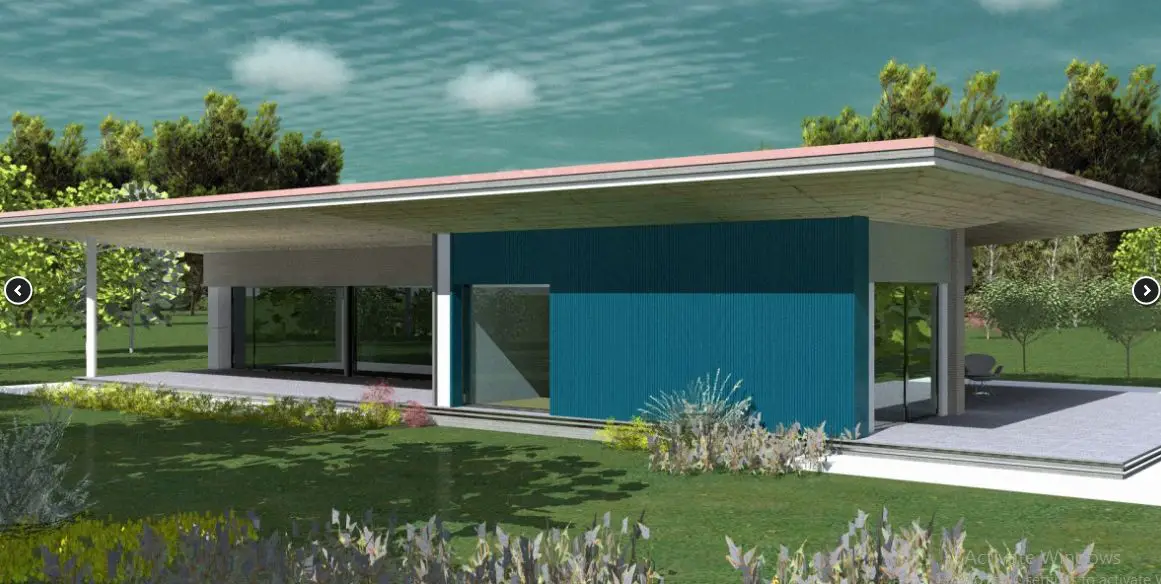

It has three bedrooms, two bathrooms, a great room with living, dining and open kitchen, and a wrapped-around porch you can access through multiple screened doors. The living area of this plan is 1,227 square feet.
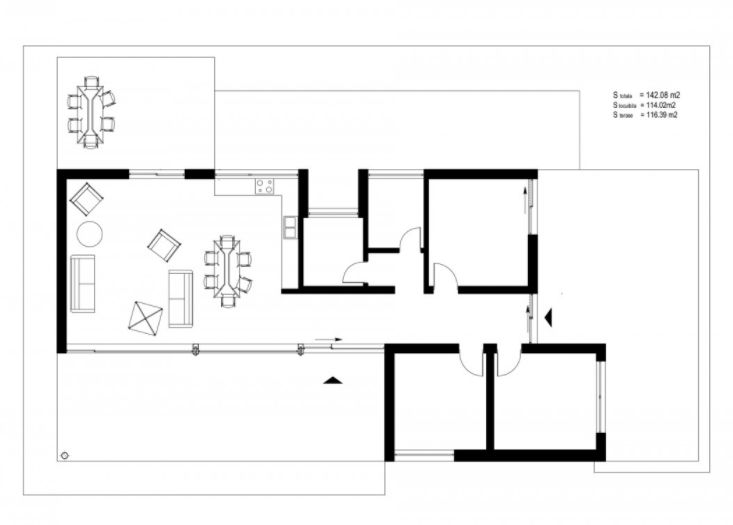
Modern one-story house plans. Plan no. 2
The second house also has a shed roof and includes generous screened walls and porch areas.
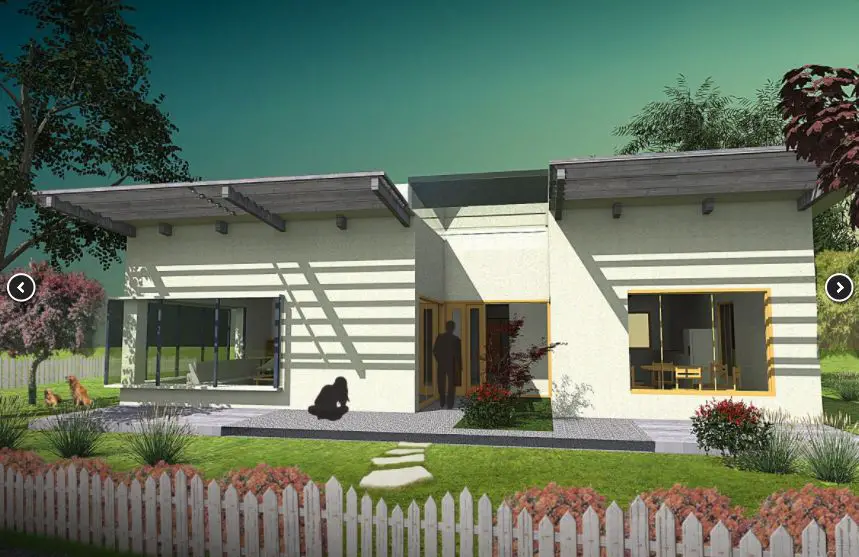
There are also three bedrooms, one with its own bathroom, a second bathroom and a dressing. The living spaces are nicely separated: between the living room and the kitchen with dining place by its side there are a hallway, the pantry, and the utility room. The living area of this house is 1,517 sq. ft.

Modern one-story house plans. Plan no. 3
The third house has a neat exterior design, combining screened and wooden surfaces, which makes it look rather elegant. There’s a front porch and another on the corner, wrapped around the main room.
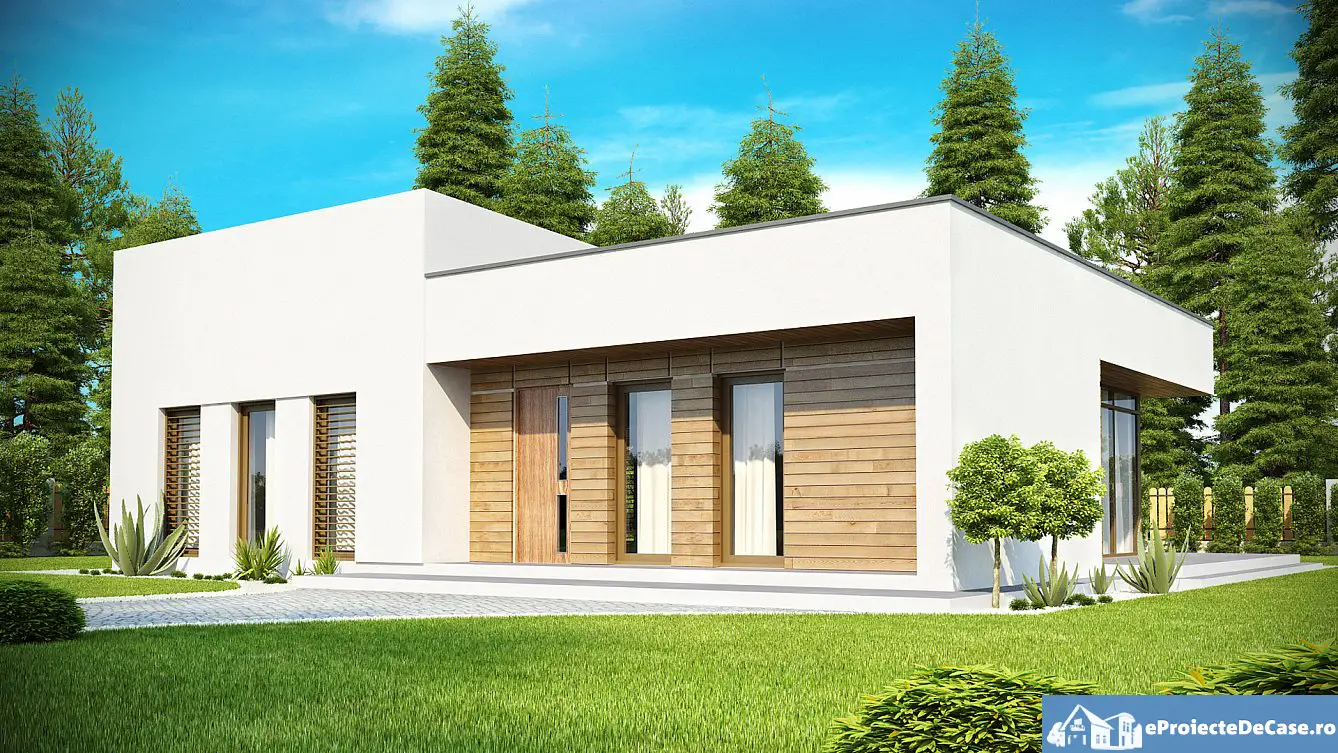
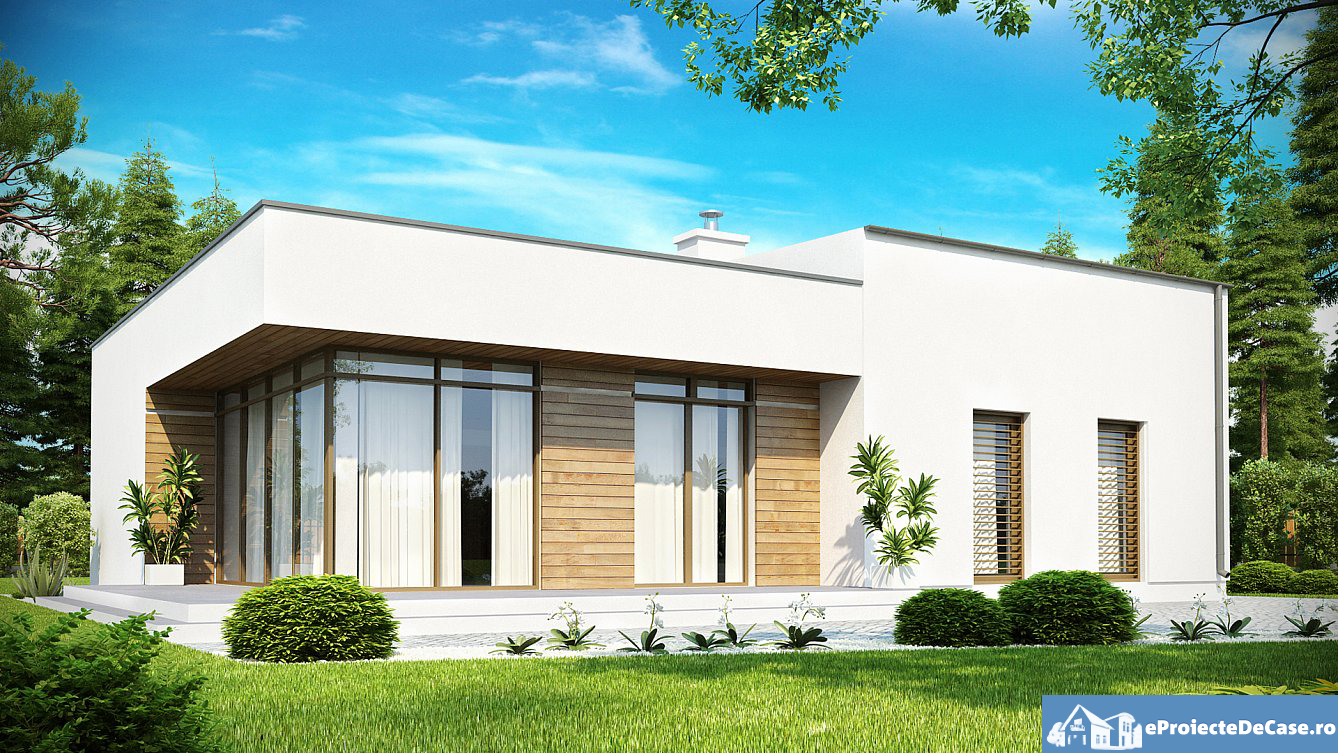
There are again three bedrooms, one with its own bathroom, a kitchen with pantry and the great room, with living and dining areas, which has screened walls and opens to the rear porch. The living area of this home is about 1,240 sq. ft.
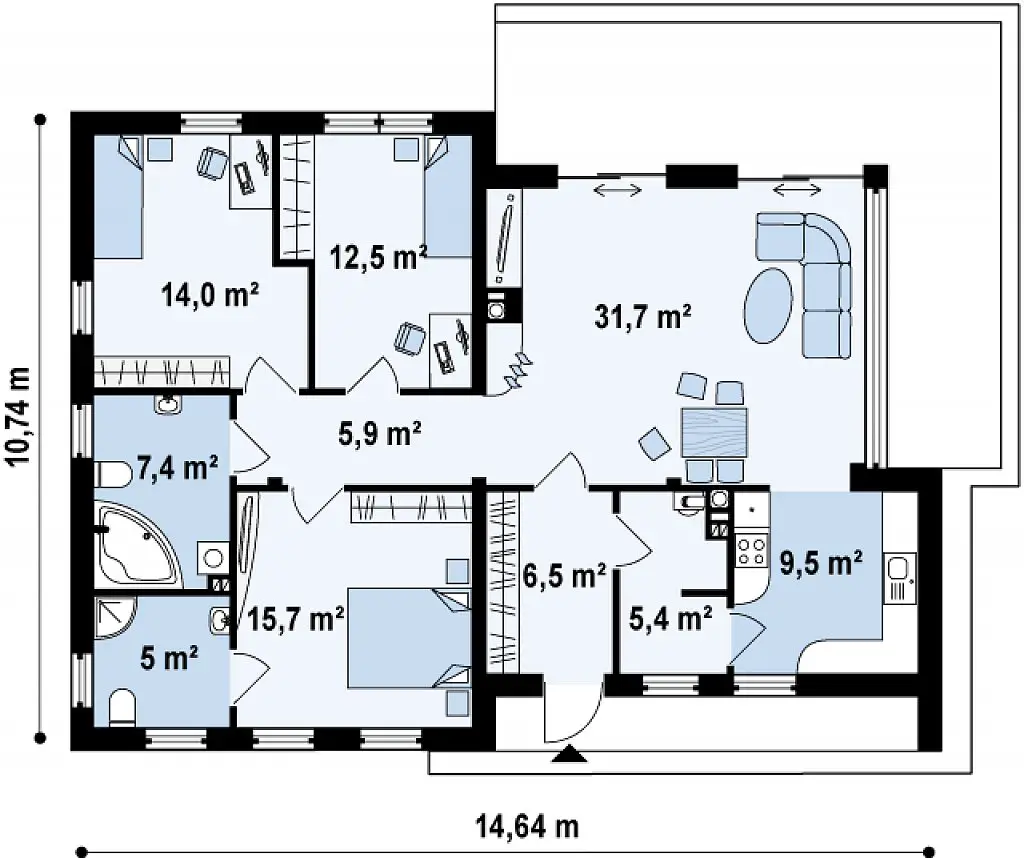
Credits: proiecte-online.com, eproiectedecase.ro















