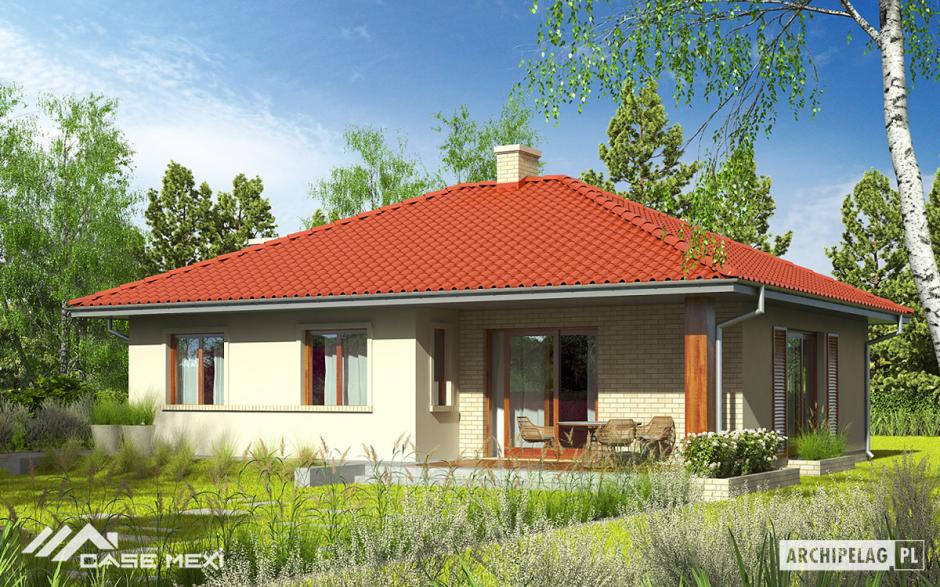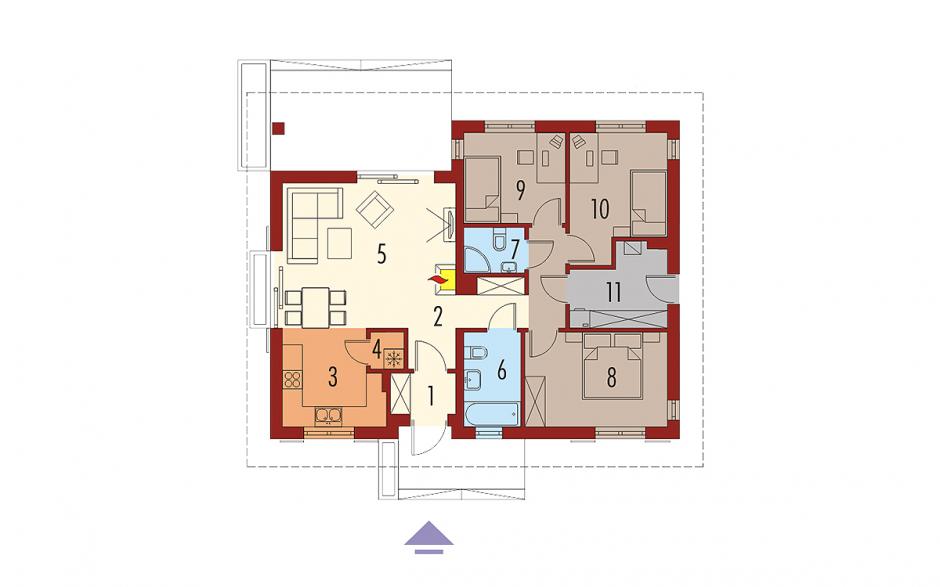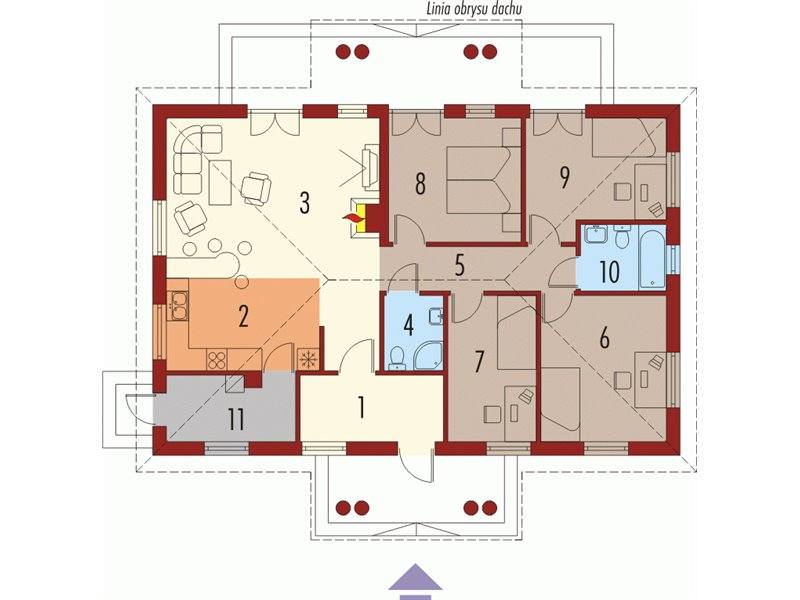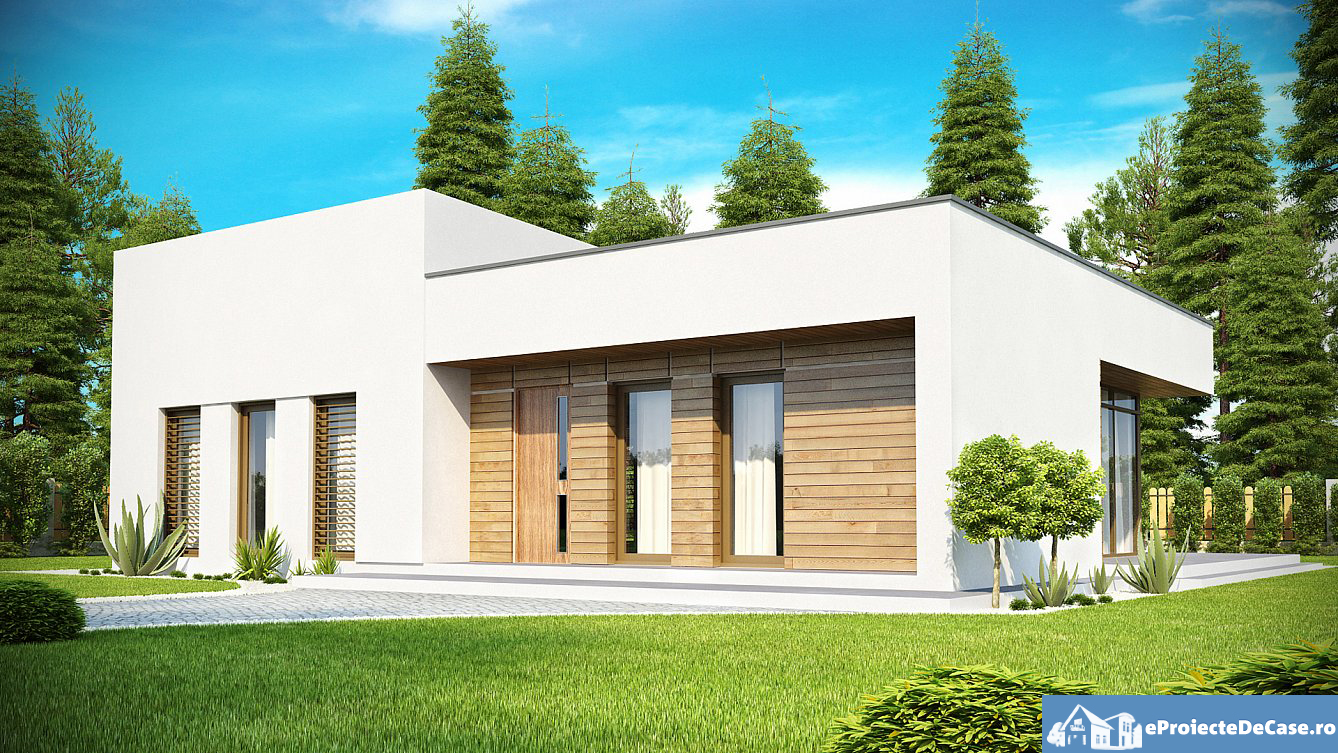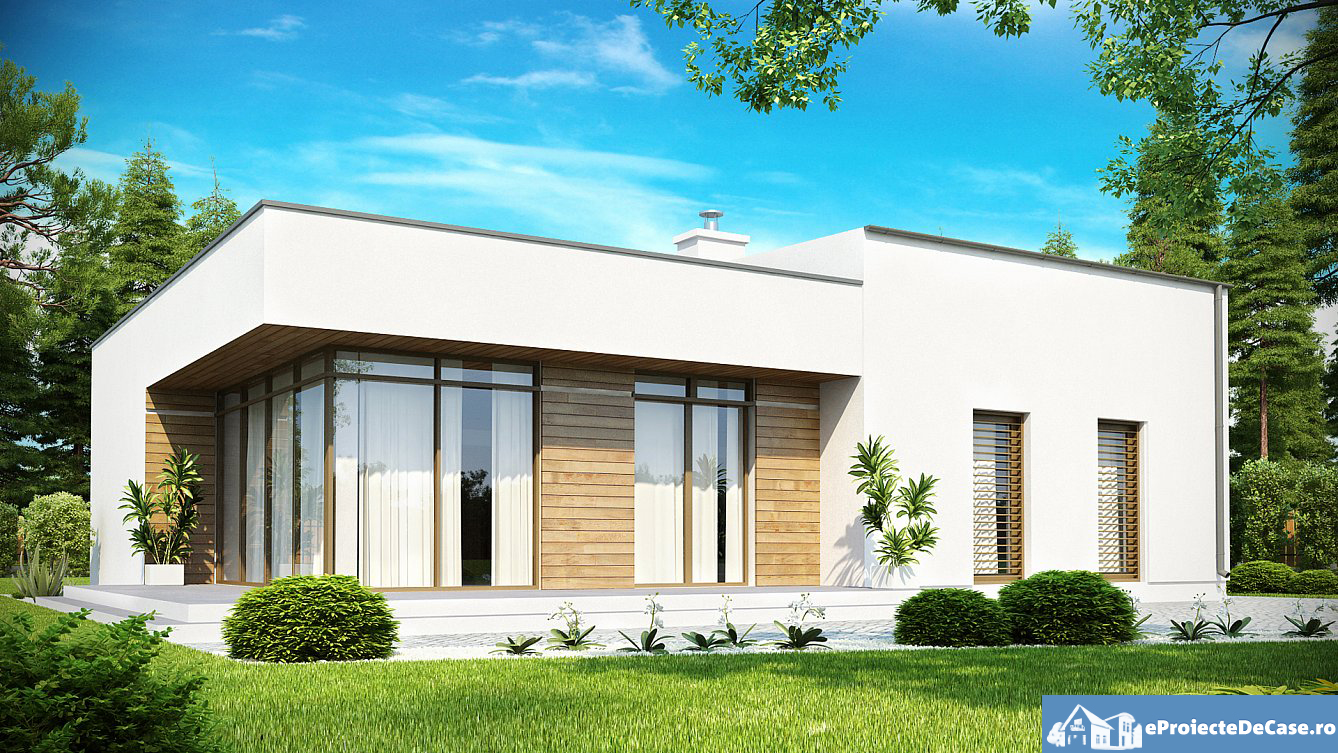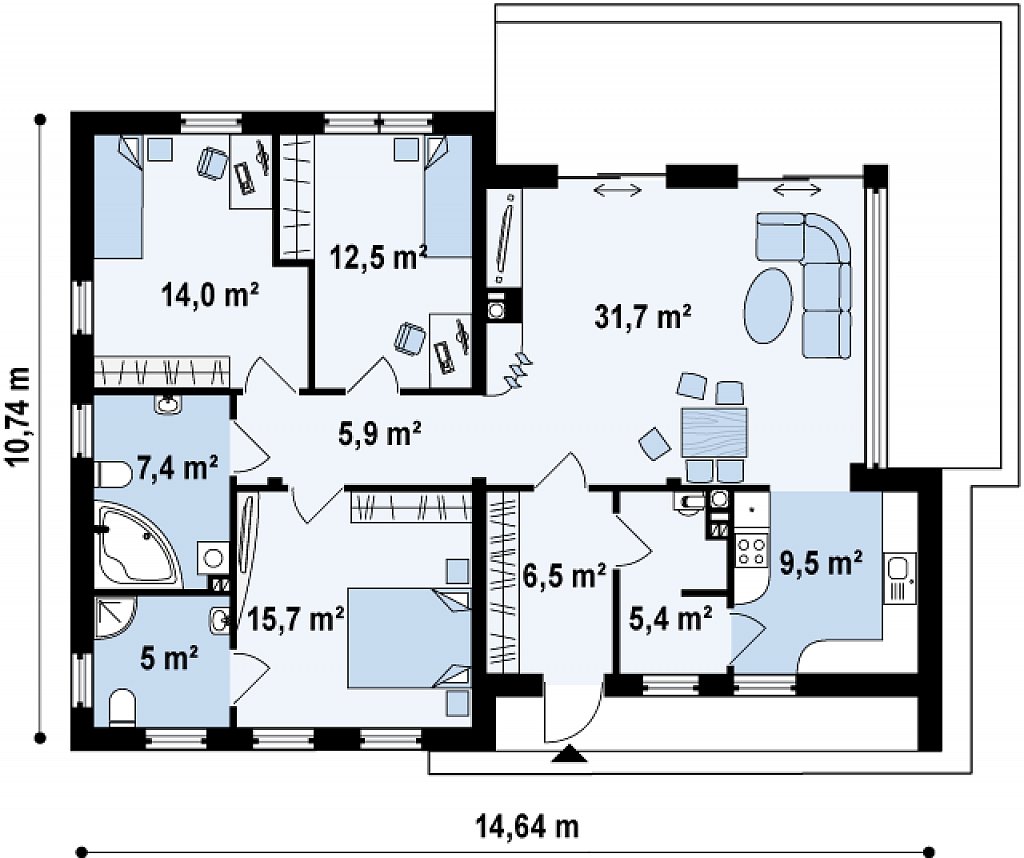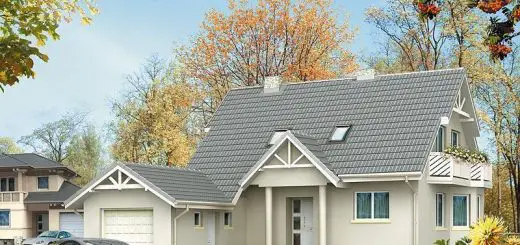One story house plans
In the ranks below, we present three projects of houses with ground floor, ideal for a family with one or two children. Thus, we have selected modern and practical dwellings, which we invite you to discover in the following:
One story house plans
The first example is a modern house with traditional decorative elements, like shutters on the front windows. It has a beautiful façade, decorated with brick around the entrance and the round window, and a small terrace partially covered in the back, supported in a massive wooden pillar, with the wall dressed in brick, wooden dusumeaua and large trellises. The useful area of the house is 87 sqm. The bathrooms and bedrooms are on the right side, only the matrimonial bedroom is separated from the other two bedrooms, being the technical room between them. On the other side of the house are only the living room, with the exit on the terrace, and the open kitchen, which has the pantry.
One story house plans
The second house has a balanced, beautiful design with a delightful symmetrical façade and a pair of columns walled on one side and another of the entrance. It has a useful area of 133 square meters. It has four bedrooms and two bathrooms which are located along a hallway. The two bedrooms in the back exit the terrace through the elegant glazed doors, just like the living room. The kitchen is open to the living room, which separates a bar with four seats. The price of the construction of this turnkey dwelling is slightly over 64,000 euros.
One story house plans
The third and last house shows, besides the glazed surfaces, wood-covered areas, which give it a very elegant look. It has terraces in front and back on the corner, around the living room. It has three bedrooms, one of which is a double room with bathroom, kitchen with pantry, and lounge with dining room, equipped with vitrati walls and opening to the rear terrace. The useful surface of this apartment is 117 sqm.

