Modern house plans
Modern house plans
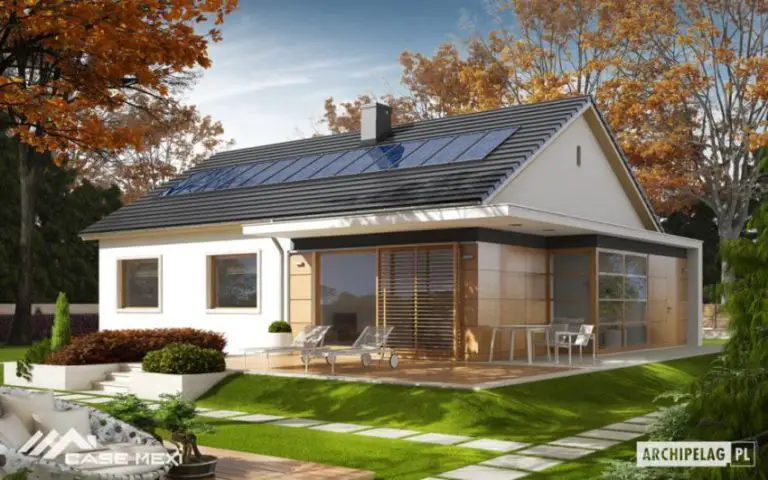

Modern house plans
The second project is a house with a very open design, with a terrace with pergola in the back, where there are three exits. The useful area of the dwelling is 115 square meters, and the construction price of about 84,000 euros. The house has three bedrooms, with a bathroom between them, a service bathroom in the entrance hall, technical space, open kitchen and a large lounge with dining room. The terrace can be removed from the living room, from the kitchen and dining area, as well as from the bedroom on the respective side.
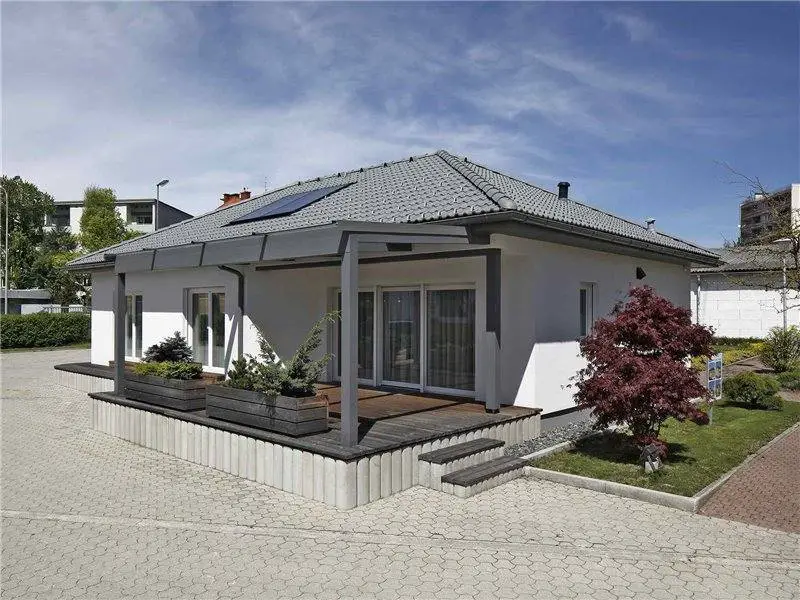
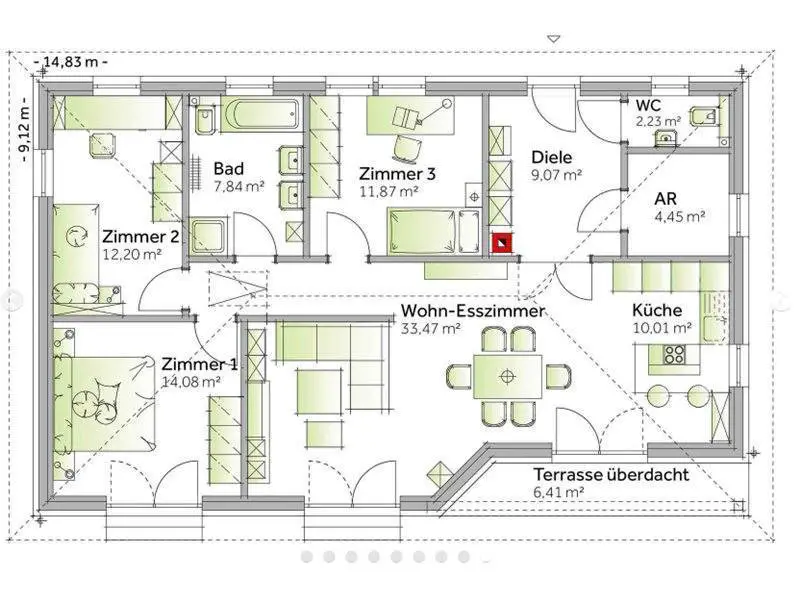
Modern house plans
The last example of the house comes with portions covered with decorative brick open to color and a clean and bright look. It has a back seat for a covered terrace where you can sit in the shade. The useful area is 118 square meters, and the construction price is nearly 58,000 euros. It’s in front of the garage for two cars, then, after the technical space there are three bedrooms and a bathroom, around a small hallway, and on the other side of the main body there is a service bath, kitchen with pantry, dining area and living room in the back terrace.
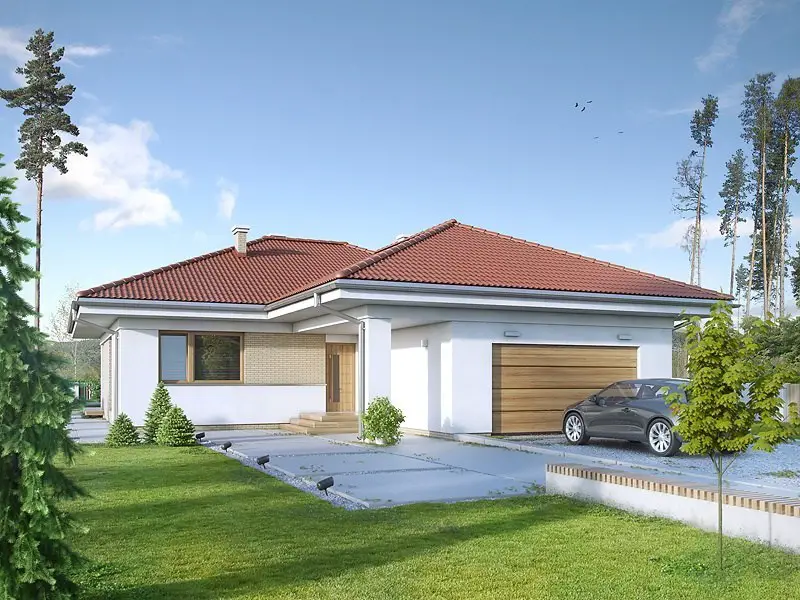
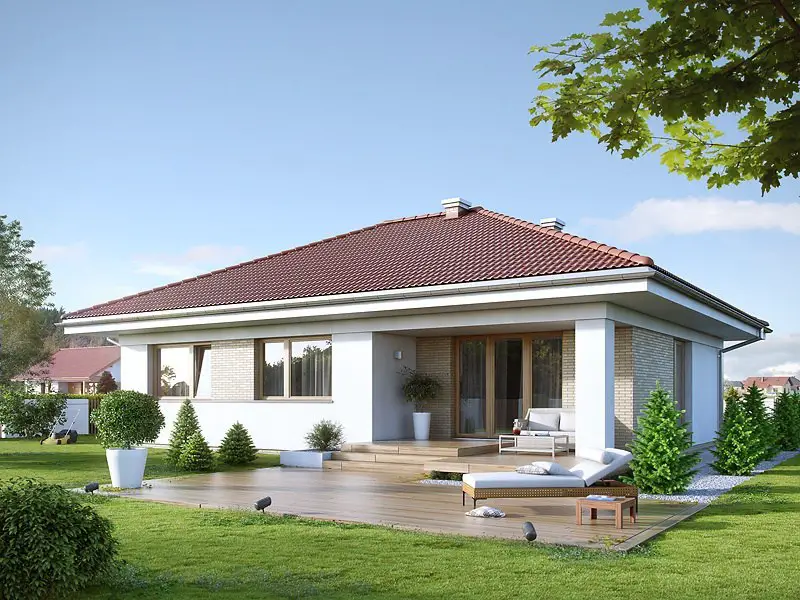
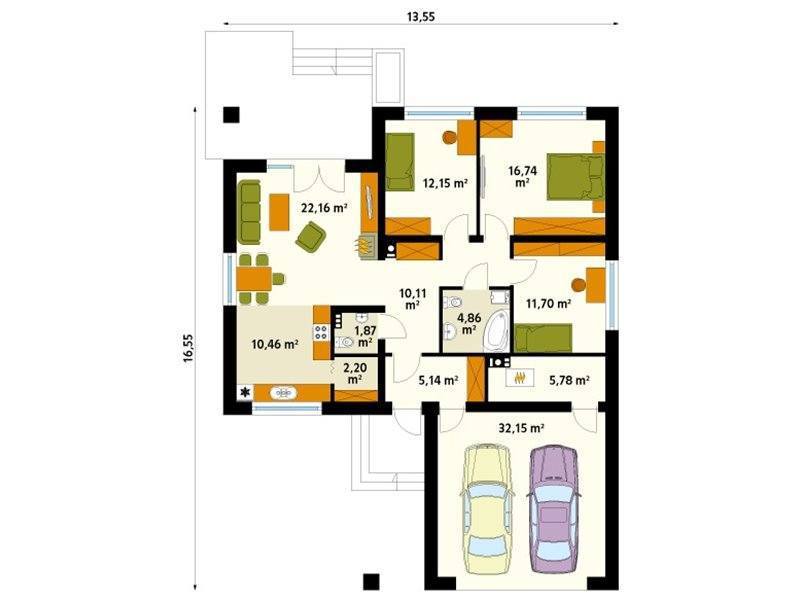
Foto: casemexi.ro, eproiectedecase.ro, casebinefacute.ro















