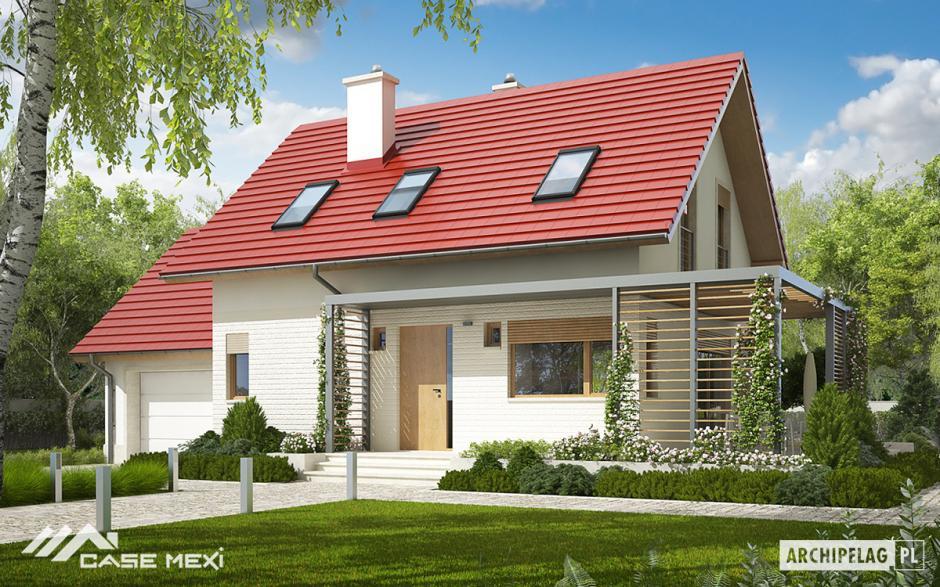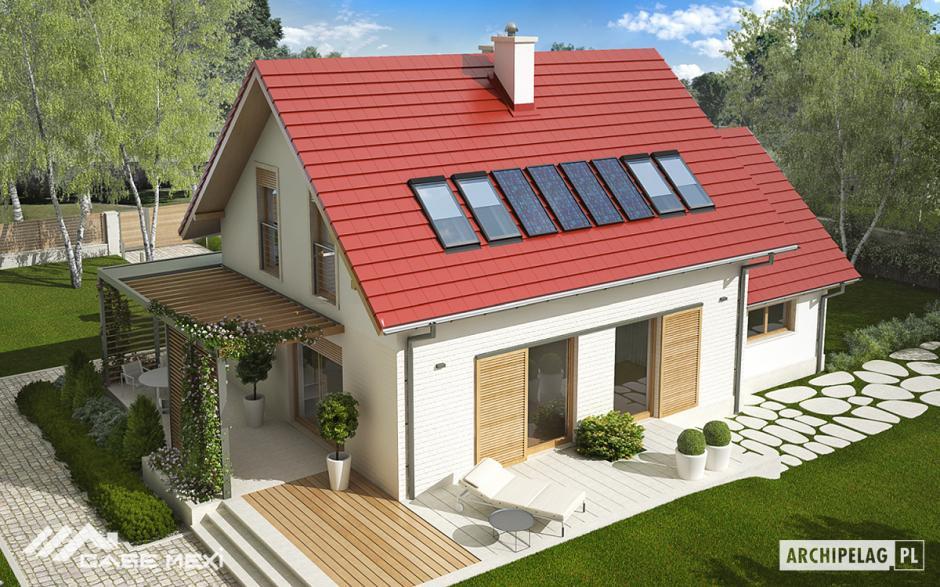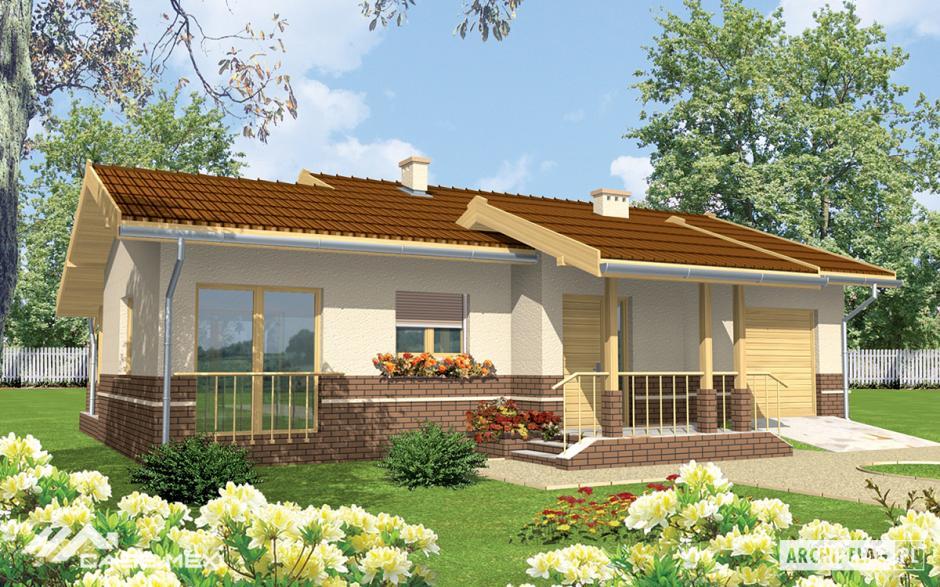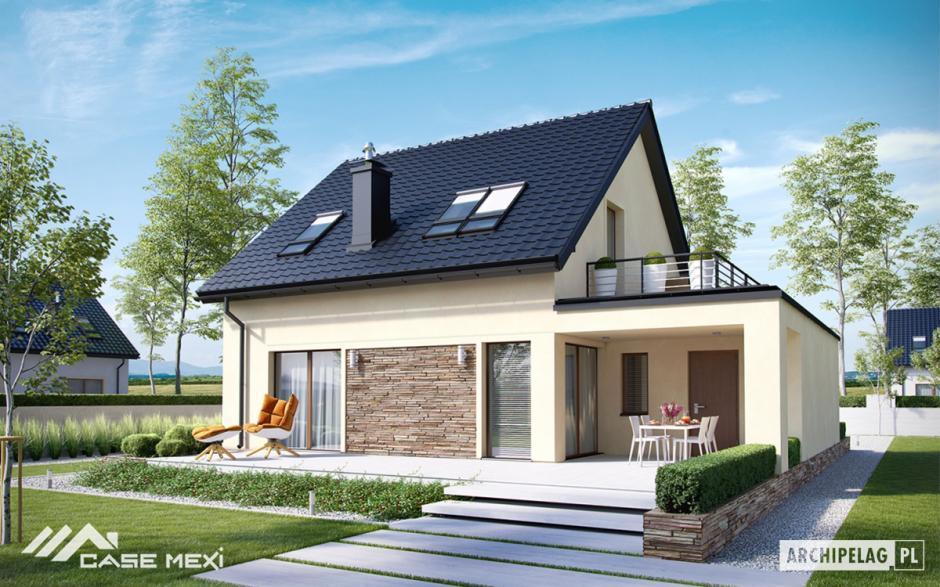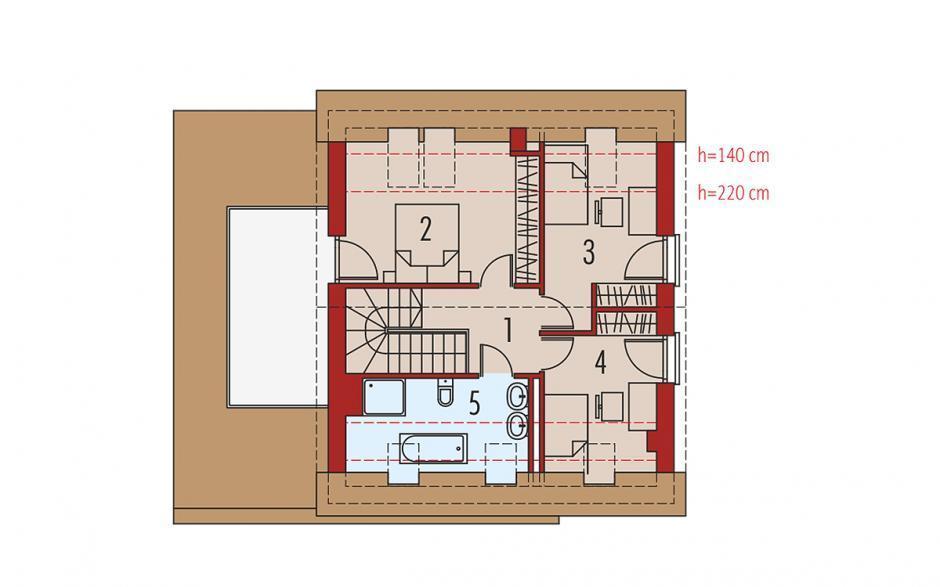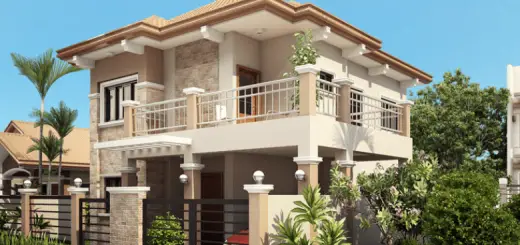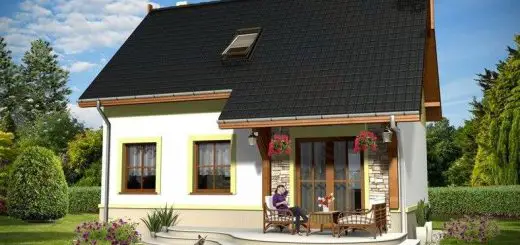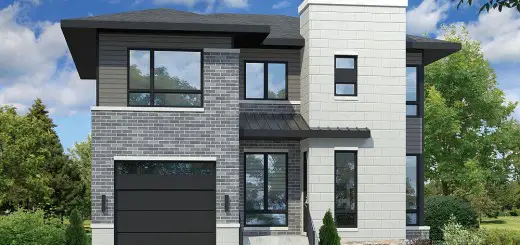House plans with terrace
Considering that we cannot go on vacation every month and that most of us have a leave once or twice a year, it is important to learn to relax daily and to be able to do that in the comfort of our home. In this regard, a house with terrace can be of great help. For those who want to feel like vacation, every day, in their own home, we have prepared in the rows that follow three models of houses with terrace.
House plans with terrace
The first example is a house with a very beautiful attic with terrace lying on no less than three sides, partially covered with pergola. It has a built area of 165 sqm and a useful one of 132 sqm. On the ground floor is on one side, the technical room, a bathroom and a room that can serve as a desk, with exit on the terrace, and on the other side, the lounge with open kitchen at the end and exits on the terrace on two sides. There are three bedrooms in the attic and another bathroom.
House plans with terrace
The next chosen house has a full personality design and is equipped with small elegant terraces, completely covered in front and back. It has a useful area of 106 sqm and comprises two bedrooms, a bathroom and a sanitary group, and is equipped with a garage. The kitchen and dining venue are arranged on a side of the spacious living room that continues with the larger rear terrace, which has access and the smaller bedroom. The large bedroom has its own small, covered terrace.
House plans with terrace
The last project we have chosen is a house with a built area of 200 square meters, while the useful surface reaches 160 square meters. In terms of sharing, the House has, on the ground floor, the living spaces, plus three bedrooms and a bathroom, the latter being located in the attic. The house presented in the images below is ideal for a family of 4 or 5 members.
