Houses With Shutters. Classic or Modern Designs With Added Charm
Shutters bestow a certain charm on homes, reminding us of pictures from a story book. But they also enhance the design of modern style homes. Here are three houses with shutters, in traditional or modern style.
First we have a one-story house with a modern design, decorated with wood and stone. It has a small covered rear porch, covered in wood, which gives it a lovely, cosy air. The living area of this house is 1,302 square feet.
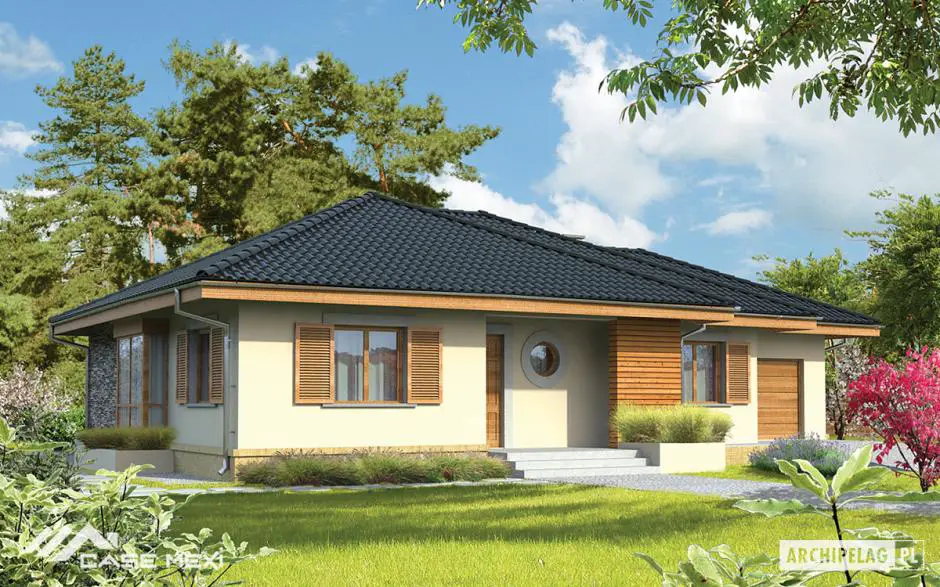
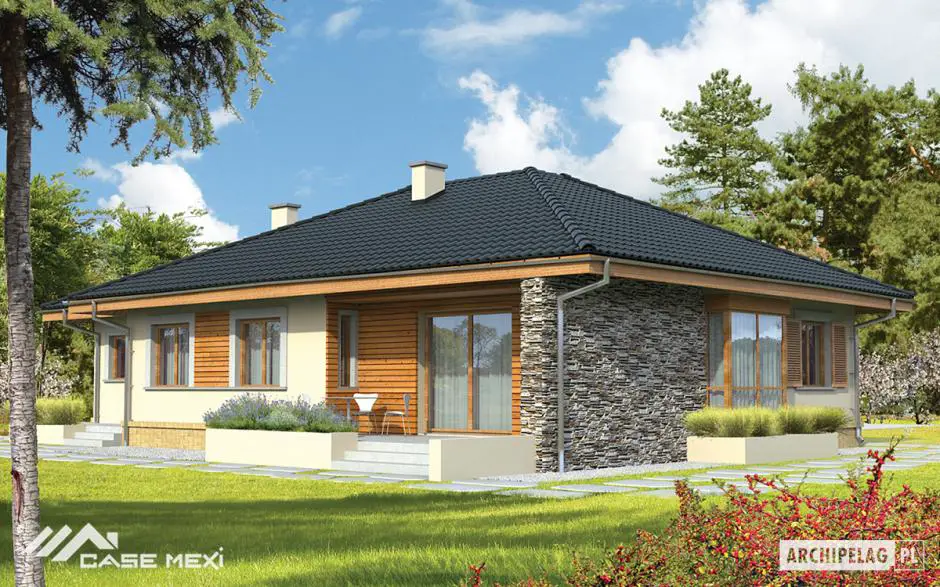
It’s a three-bedroom house, the master bedroom being away from the other two, with the utility room in-between. Close-by are a bathroom and a lavatory. The kitchen has a pantry attached and is open towards the living room which opens to the rear porch.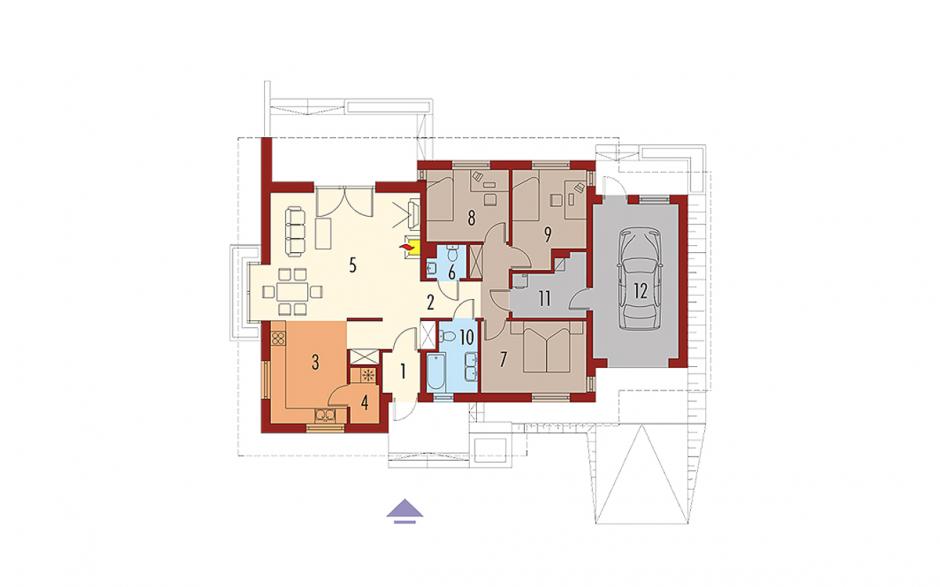
Houses with shutters. Traditional model
The second model is a traditional one, with stone foundation, paned windows with planters beneath and beautiful wood fences around the balconies. This house has a living area of 1,410 sq. ft.
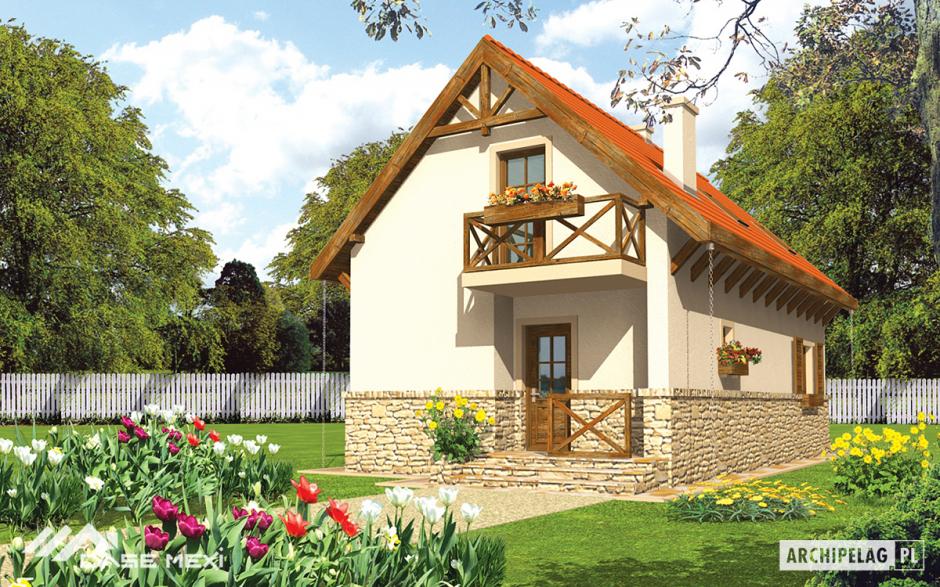
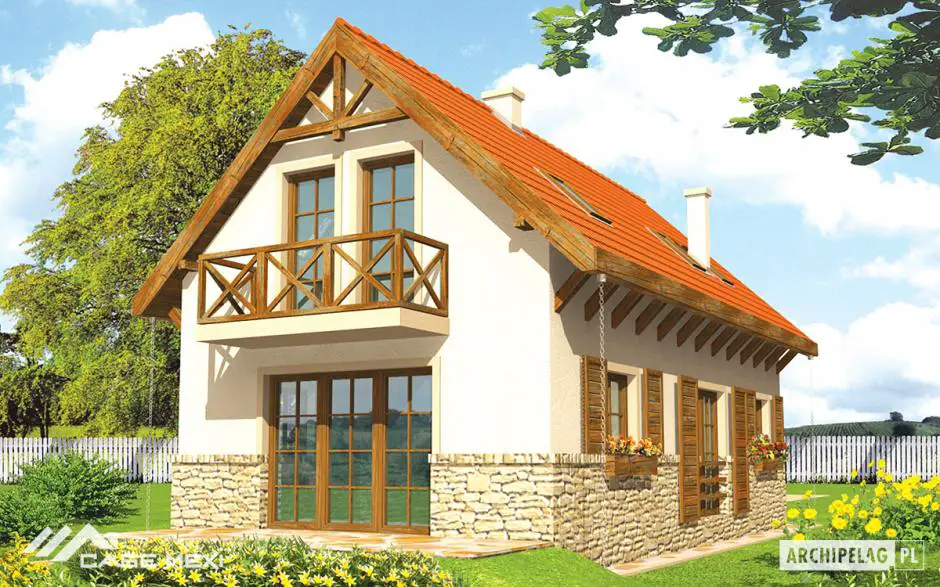
On the ground floor, there’s a huge great room with open kitchen and a small bathroom with laundry room.
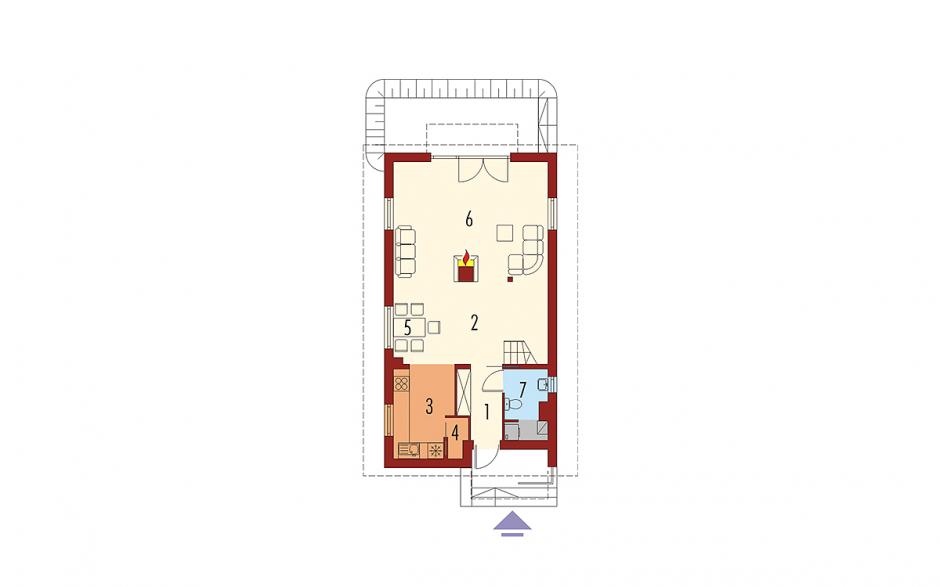
There are three bedrooms, including a master one with dressing, and a bathroom in the attic.
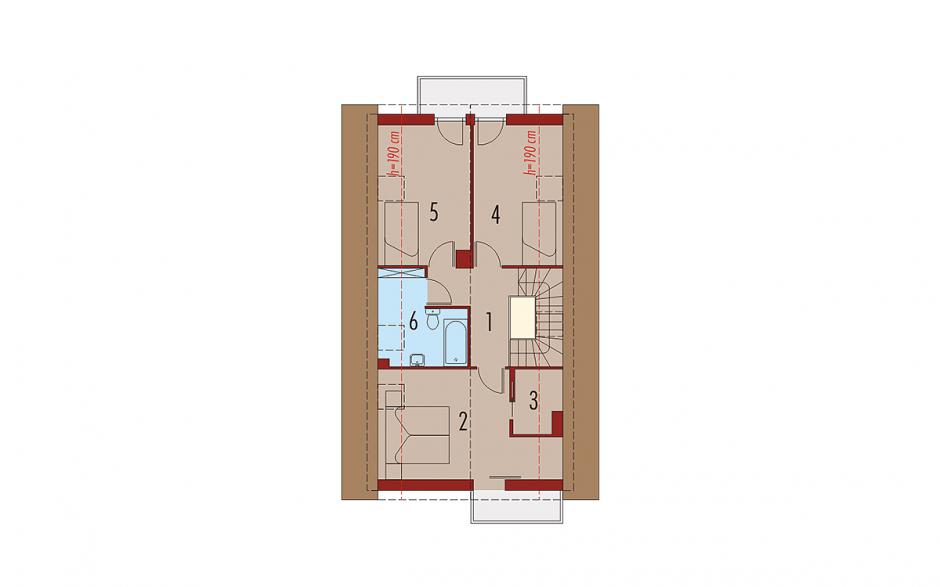
Houses with shutters. House with designable attic and garage
The third model combines modern and rustic elements. The attic is dressed in wood and there’s a large porch, partially covered, in the back. There’s a 1,540 living area, completed with a garage.
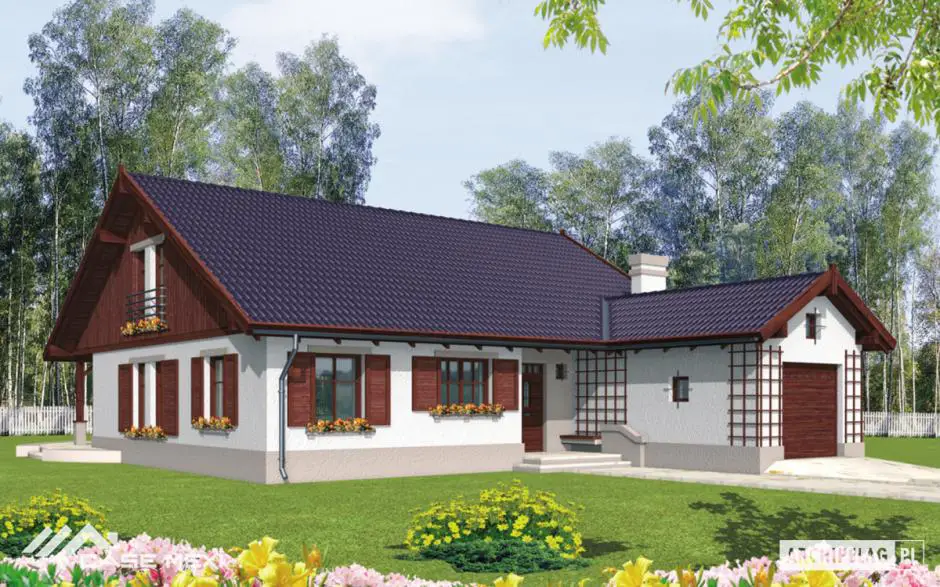
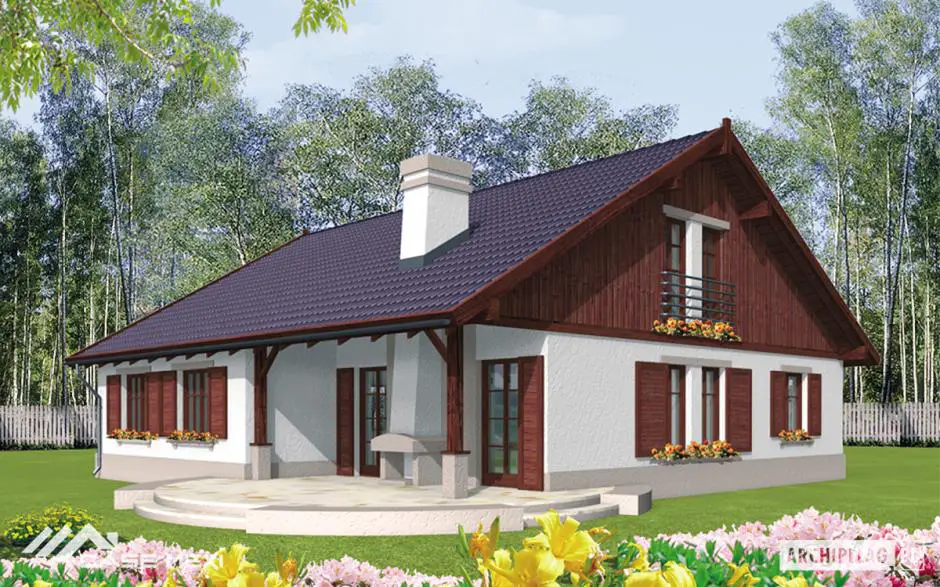
The kitchen is open and includes a bar, next to it is the dining place and behind them is the living room with fireplace at the end and on the outside, on the porch. There’s a hallway by its side, with the staircase and a lavatory, and another hallway along it with two bedrooms, a bathroom and a study.
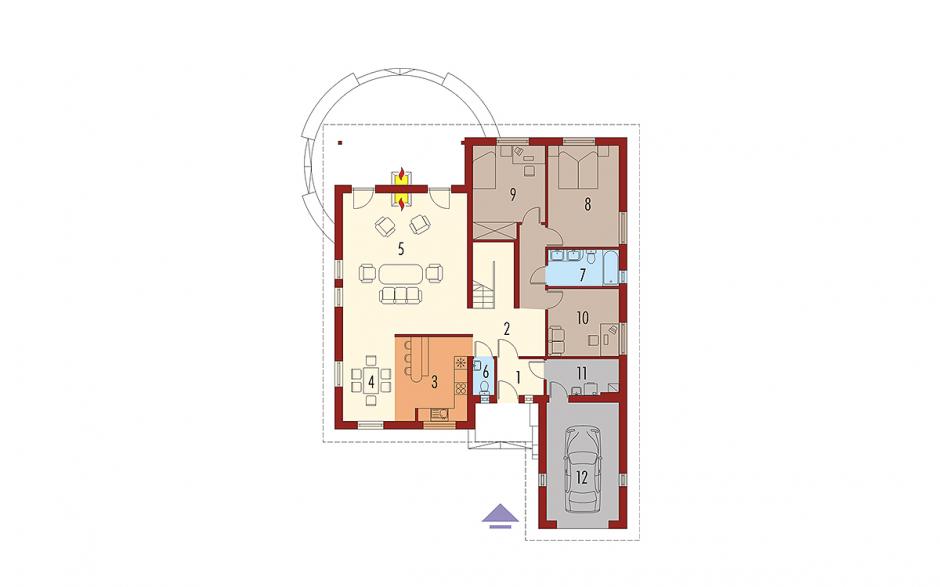
The attic could accommodate another three bedrooms and a bathroom.
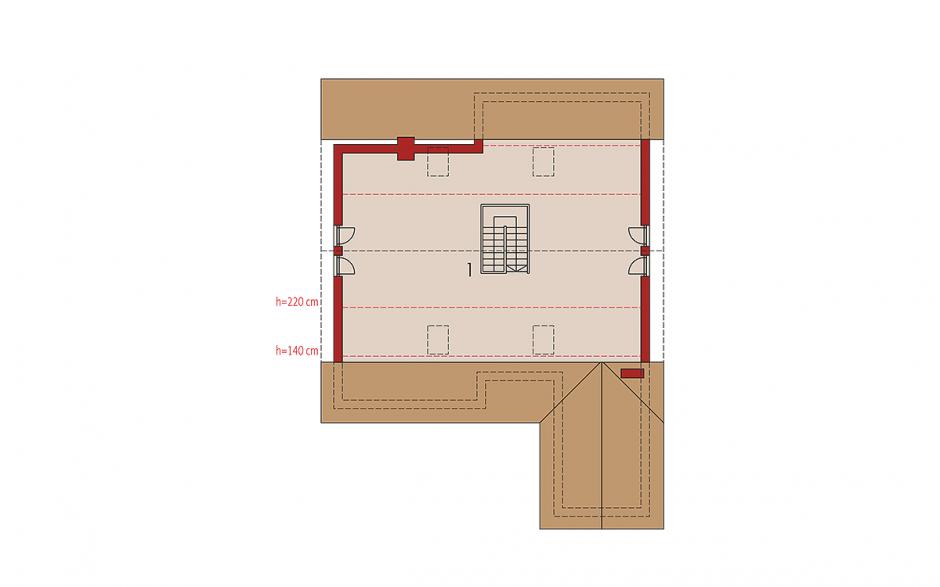
Sursa: casemexi.ro















