Modern two story house plans
In The following lines, we present three models of houses with floor. We have selected projects of modern, three-bedroom houses, ideal for a young couple, as well as for a family with one or two children. Here are our suggestions:
Modern two story house plans
The first project is a house with a built area of 137 square meters and a ground footprint of 116 square meters. In terms of costs, the price to red is 20,000 euros, and the key price reaches about 68,000 euros. The plan below proposes a division for a family consisting of four members. Thus, on the ground floor there is an open space comprising the living room, dining and kitchen, as well as a bathroom, while upstairs there are three bedrooms and a bathroom.
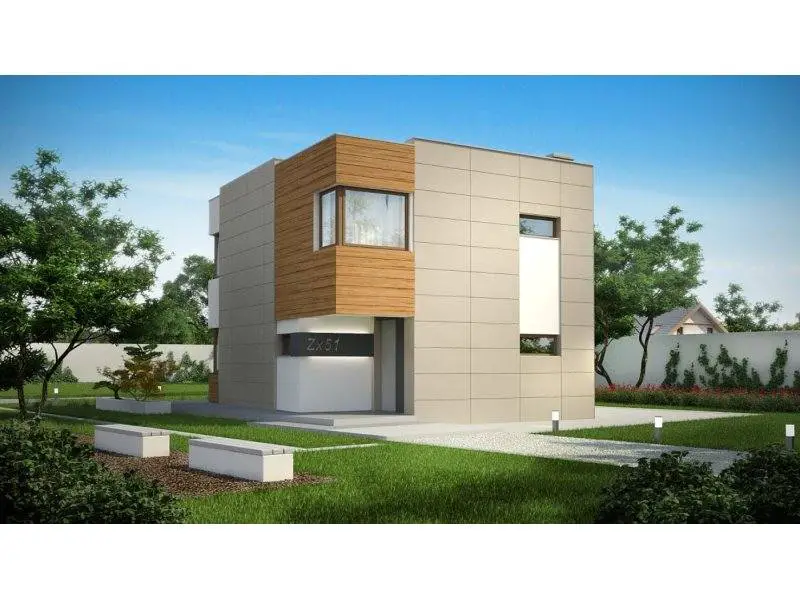

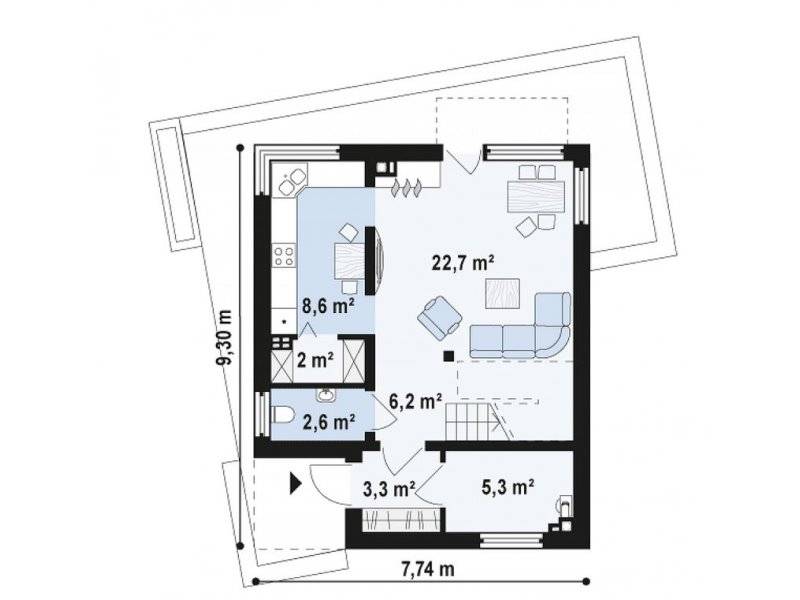
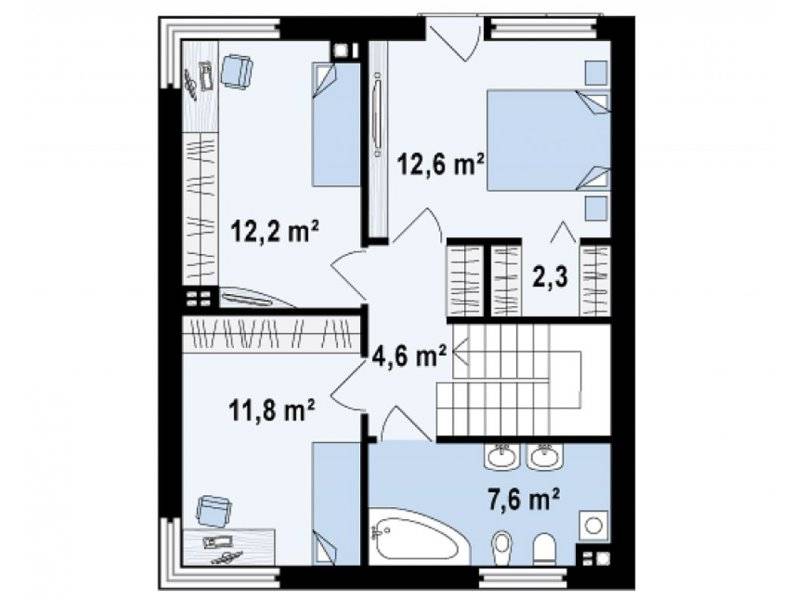
Modern two story house plans
The second example is a house with a ground footprint of 118 square meters and a key price of 70,000 euros. In terms of sharing, as is apparent from the plan below, the house has a generous space on the ground floor that comprises the living room and dining area, as well as a kitchen and a service toilet. A small but cosy terrace is added to them, which is located behind the house. Then, upstairs, there are three bedrooms-the matrimonial one has its own dressing-and a bathroo
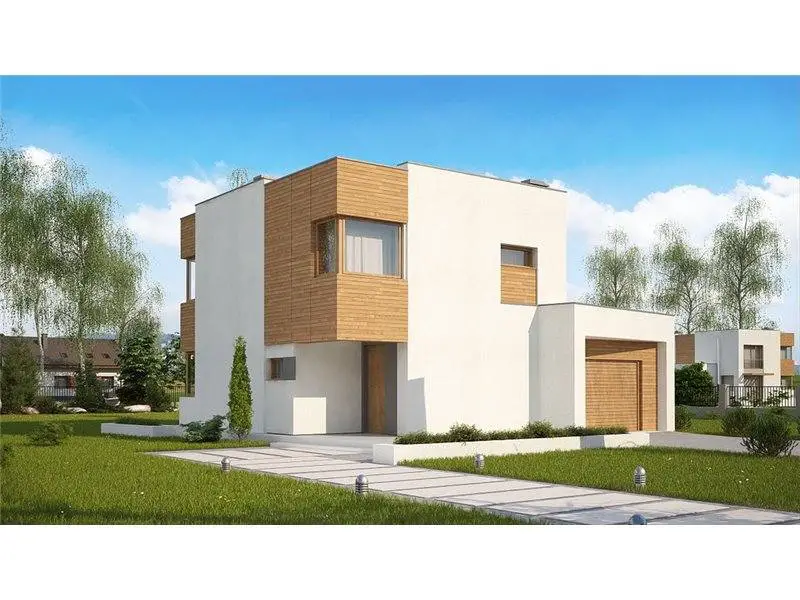
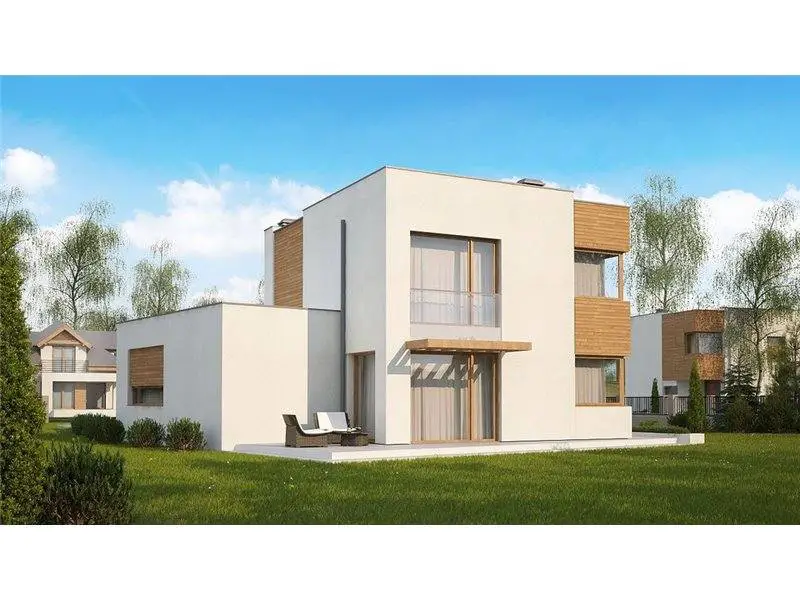
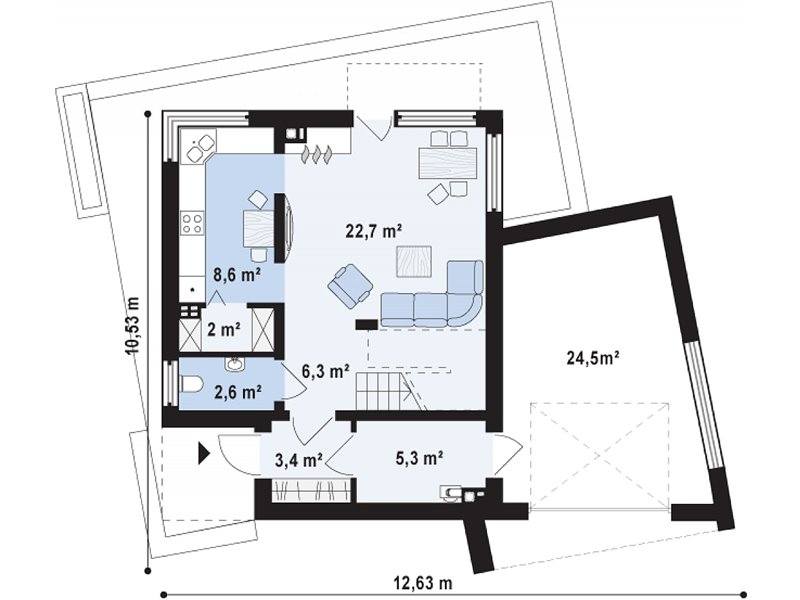
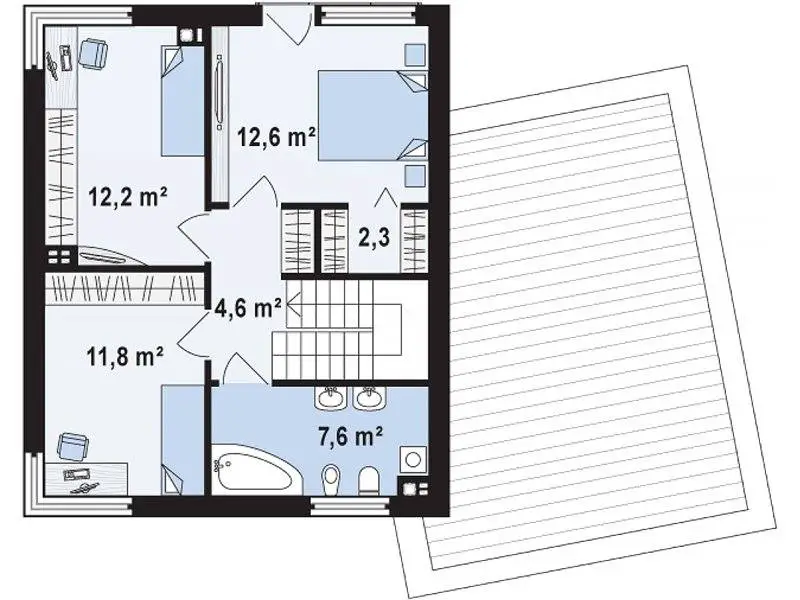
Modern two story house plans
The third and final project is a house with a built area of 130 square meters and a useful one of 111 square meters. As far as sharing is concerned, this is a very convenient one for a two-bedroom family. Thus, on the ground floor there are the living spaces, while upstairs three spacious bedrooms share a bathroom. The price of red for the house below is about 18,000 euros, while the key price reaches 84,000 euros.



s:















