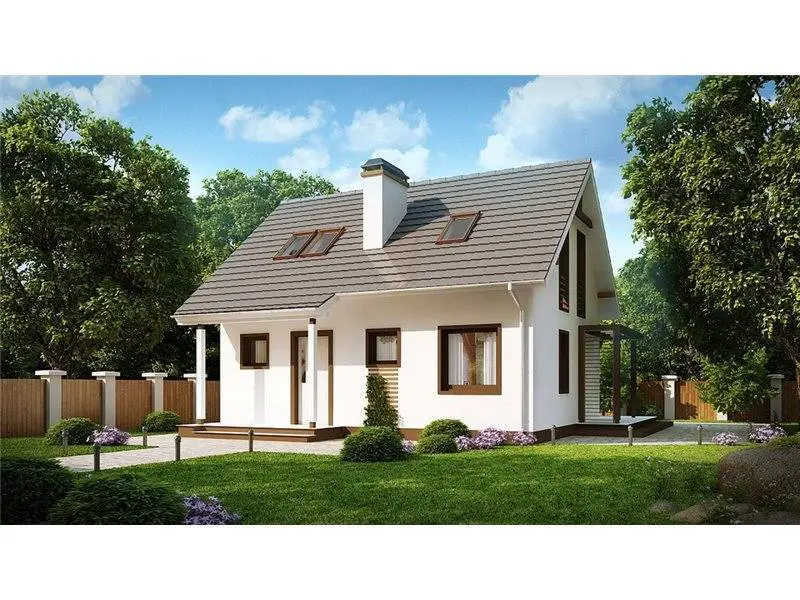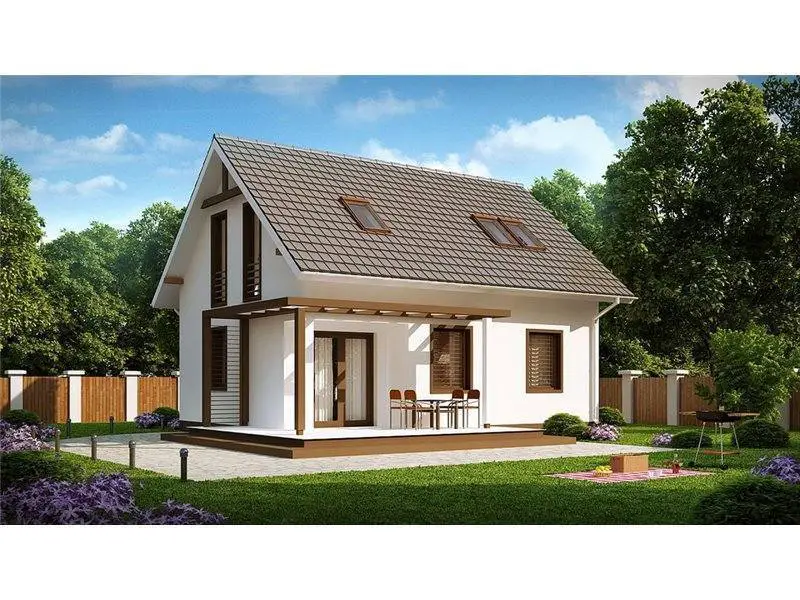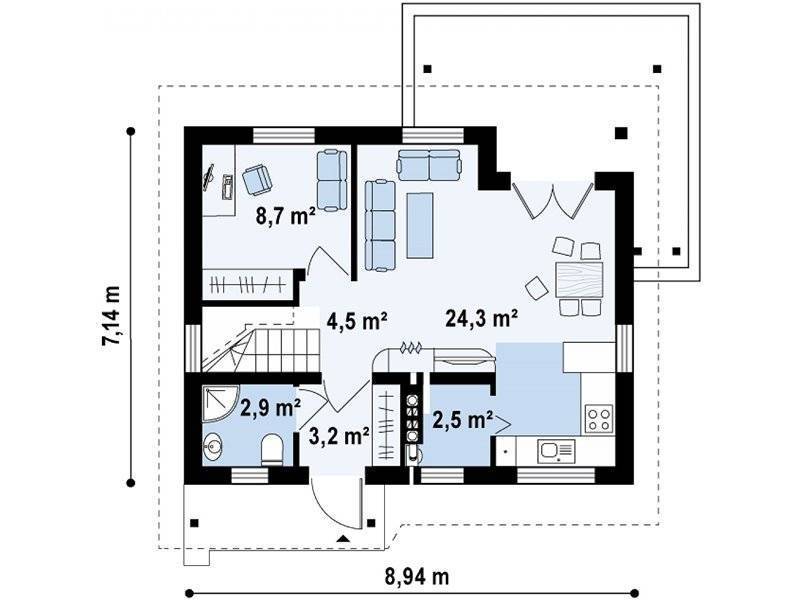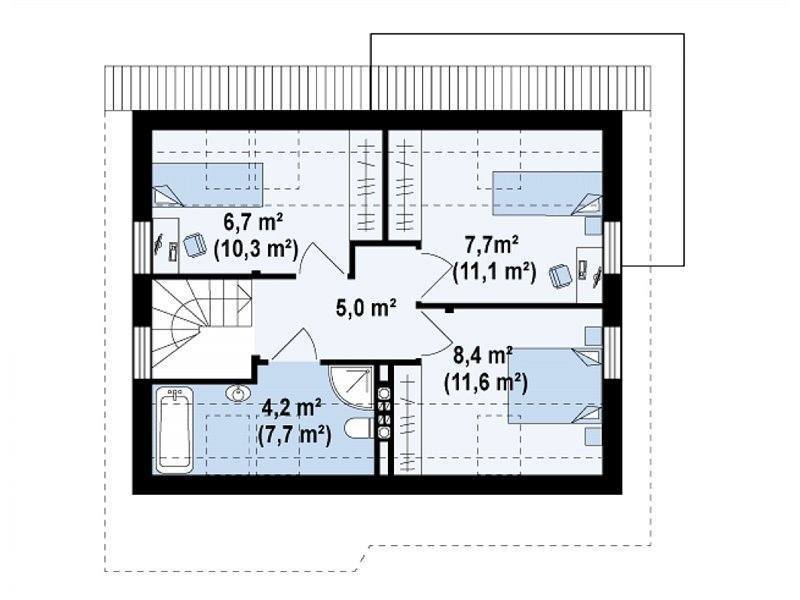Modern and affordable house plans
In the ranks below, we present three models of houses with roof in two waters, suitable for a family that prefer modern but practical housing. Here are our proposals:
Modern and affordable house plans
The First project selected by us is that of a single-level dwelling, with an area of 134 square meters, of which the usable represents 105 sqm. It Has a pleasant look, in which the plastered surfaces combine with those covered with wood. In the back there is a small covered terrace, the house is also equipped with garage. At The entrance there is a vestibule where you can enter the living room with kitchen, equipped with pantry, at the end of the façade, or in a hallway leading to the three bedrooms, having a bathroom and a toilet on one side and the other. On the other end of the living room is the exit on the terrace. The Garage is located near the bedrooms and from it can enter the house through the technical room.mera tehnica.
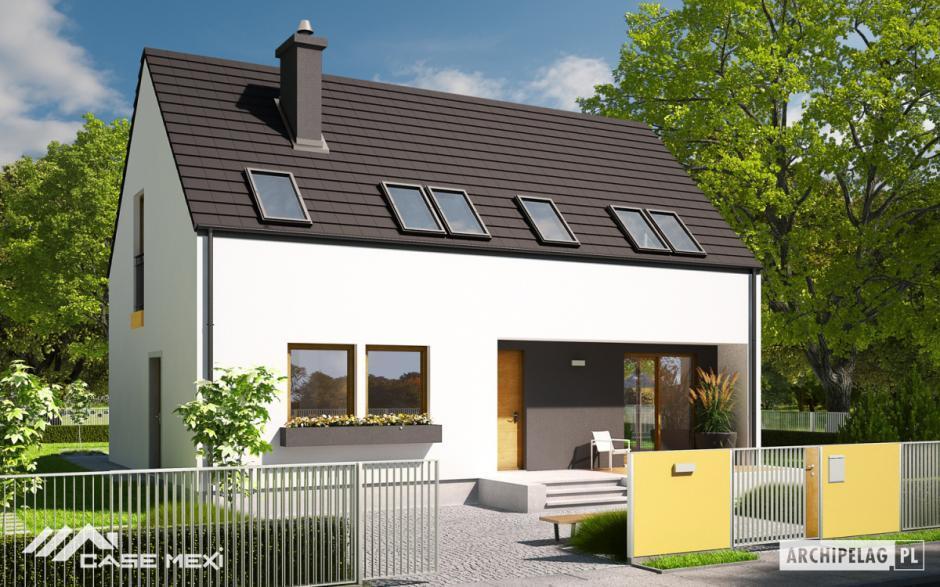
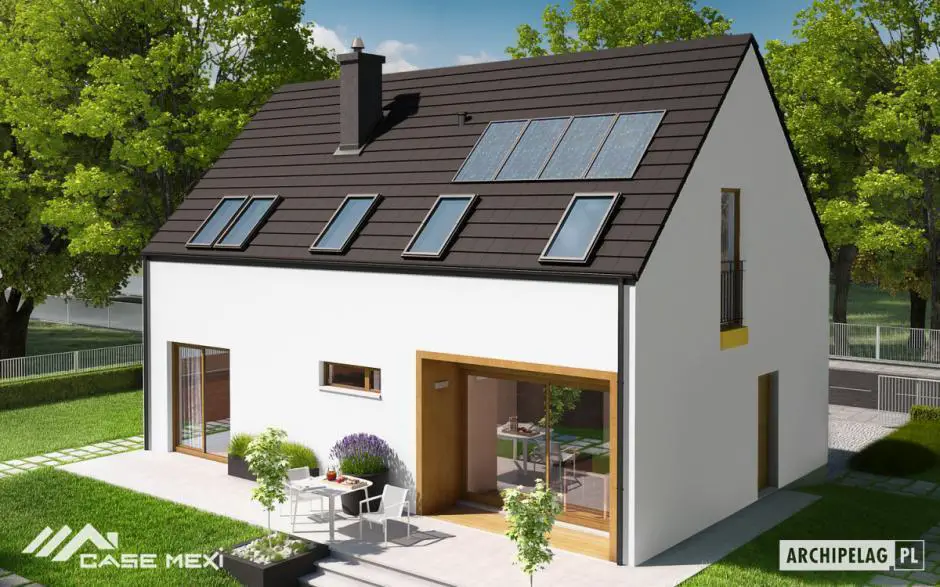
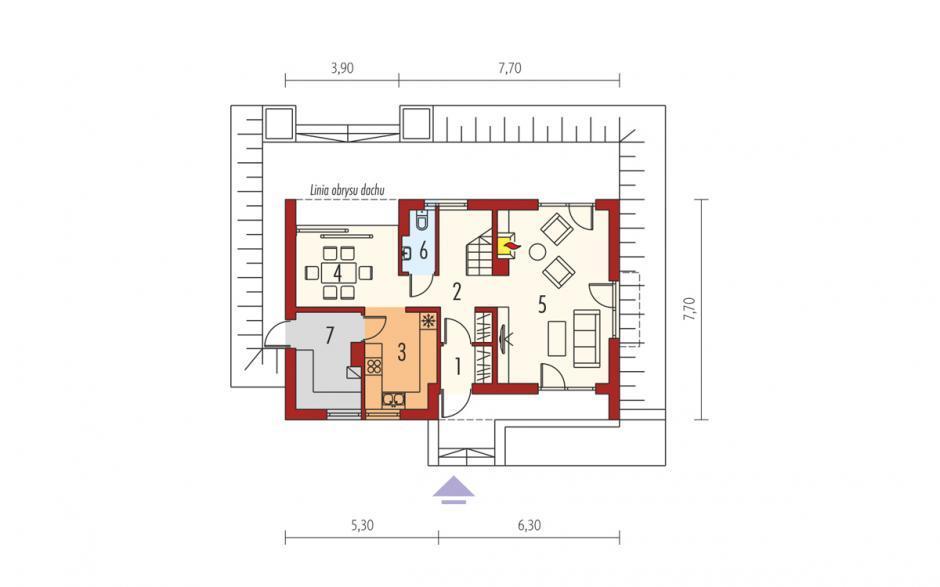
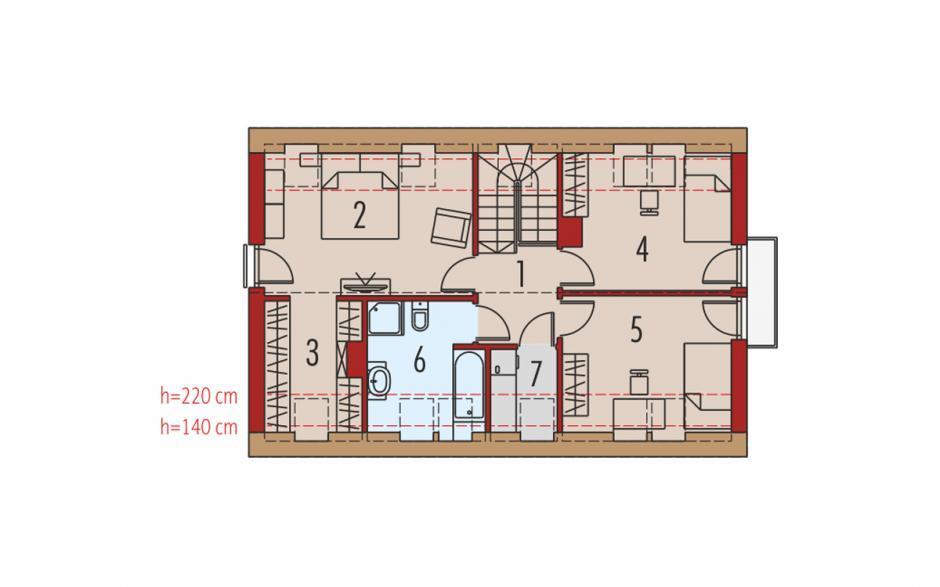
Modern and affordable house plans
The Second example is a small house, with a usable area of only 107 square meters, still having 4 bedrooms. The exterior Design is simple and pleasant, with white masonry and dark wood frames. In the back and on the corner is arranged a terrace with pergola. The House can be built turnkey for 51,000 euros. At The entrance there is a vestibule with a small bathroom, aligned with the technical room and the kitchen. It is open to the dining place, arranged in the living room, with exit on the terrace, and next to another room, which can be arranged as a bedroom or a desk. At The attic are three bedrooms, illuminated by one or two roof windows, besides the wall, and a large bathroom, illuminated by two roof windows.
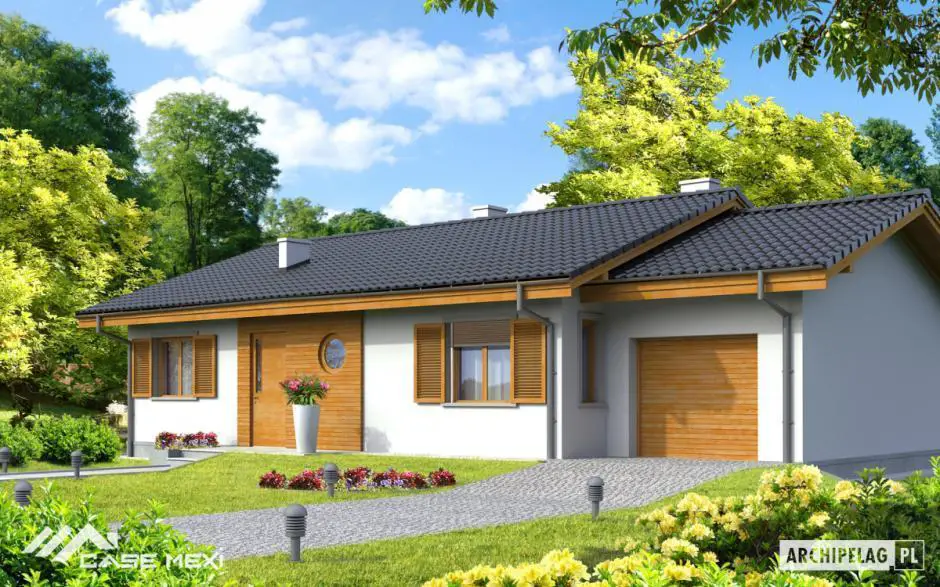
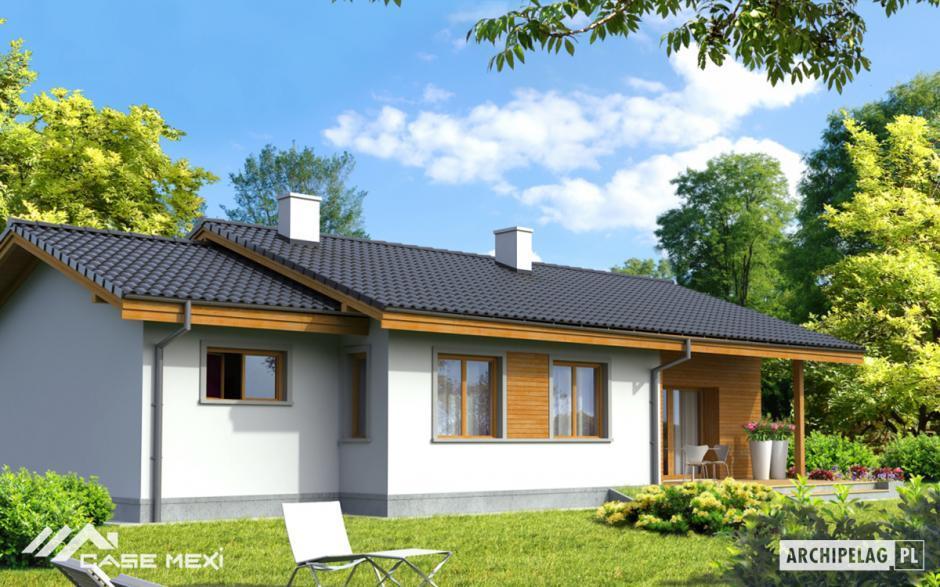
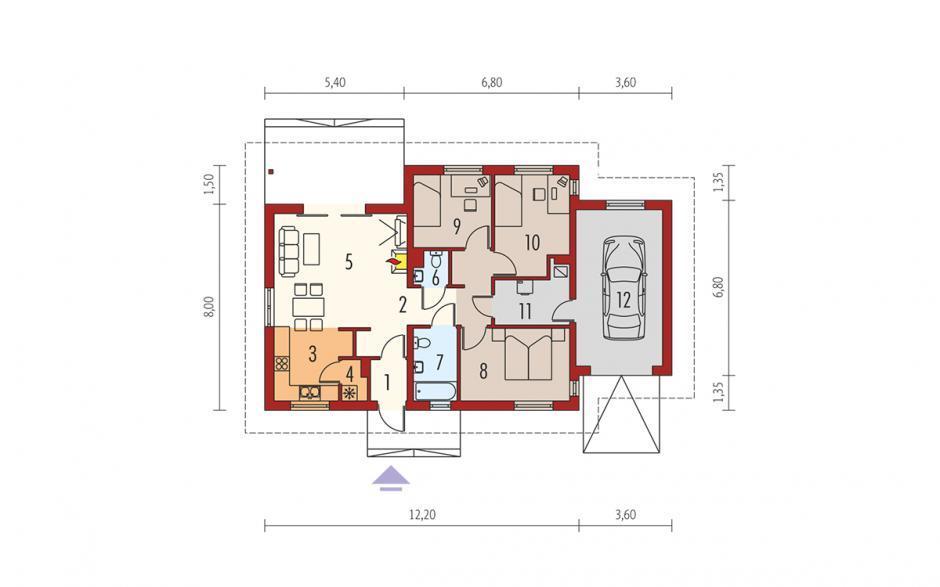
Modern and affordable house plans
The third project has a generous area of 171 sqm, of which the usable is 137 sqm. In terms of compartmentation, at the main entrance is a vestibule, from where the surface is divided into the salon on the right and the sanitary group, the kitchen with a separate dining room and the technical chamber, grouped to the left. Then The Attic is a central hallway from which you can access the three bedrooms and the bathroom. The Master Bedroom also has a spacious dressing room.
