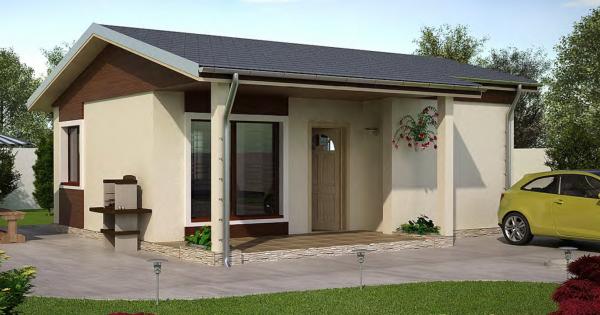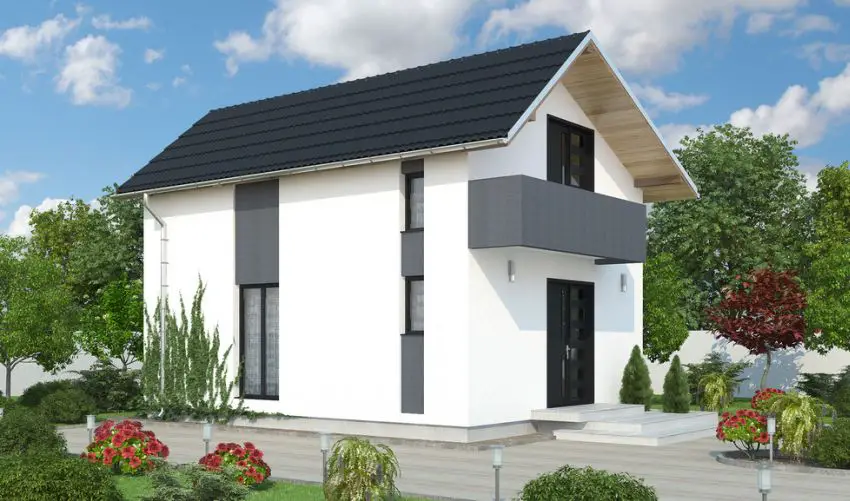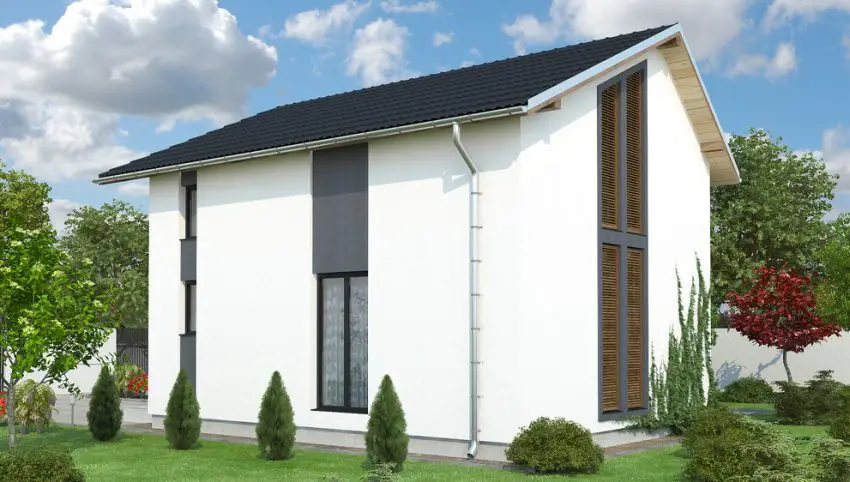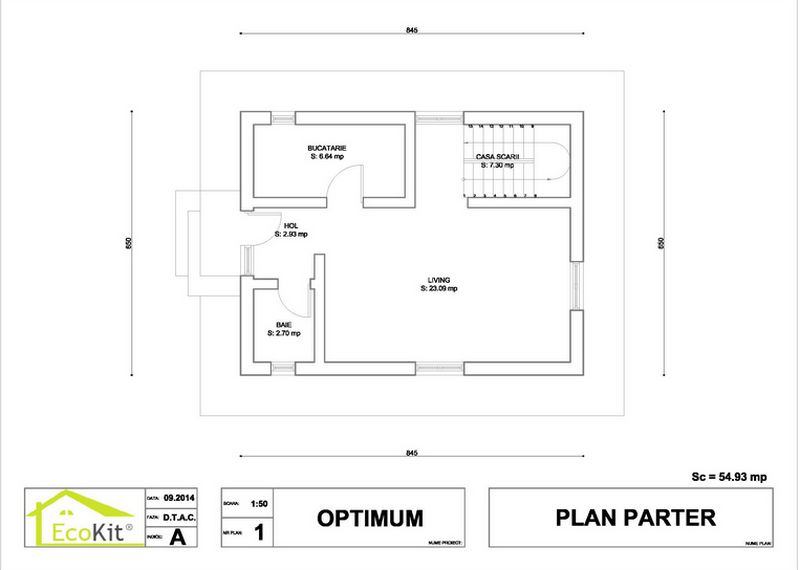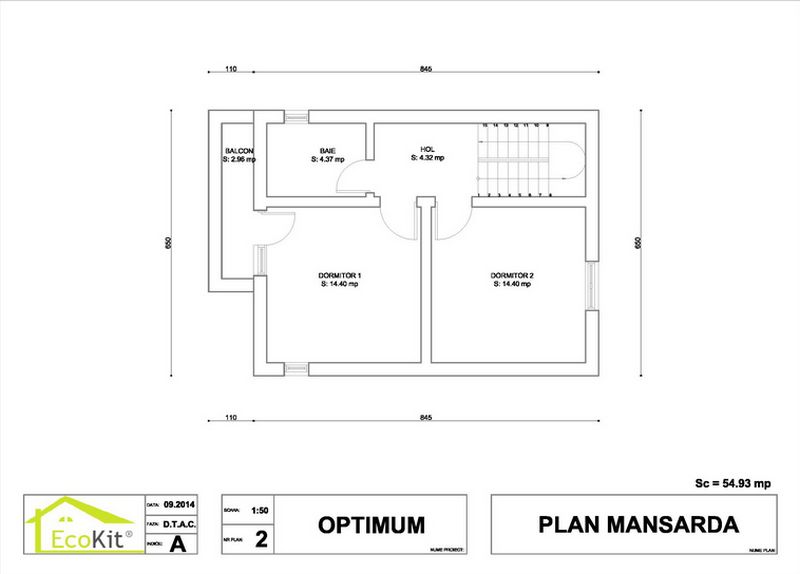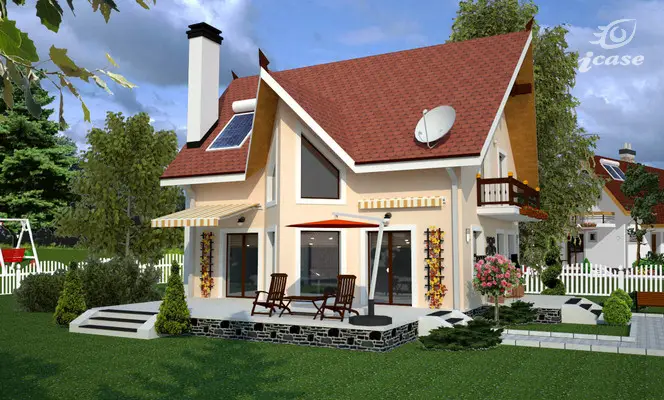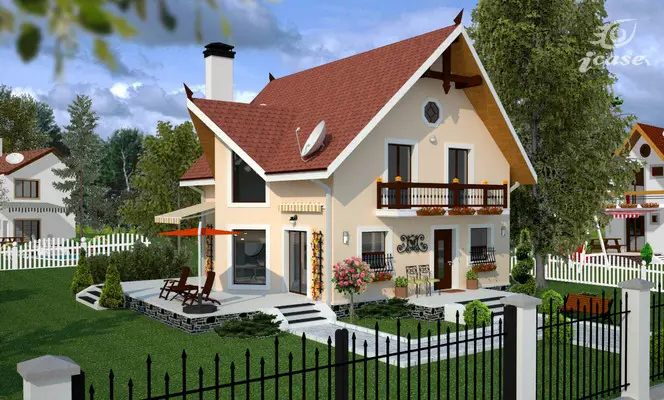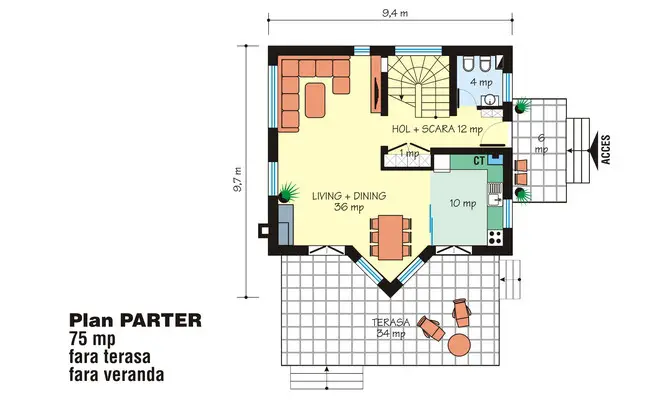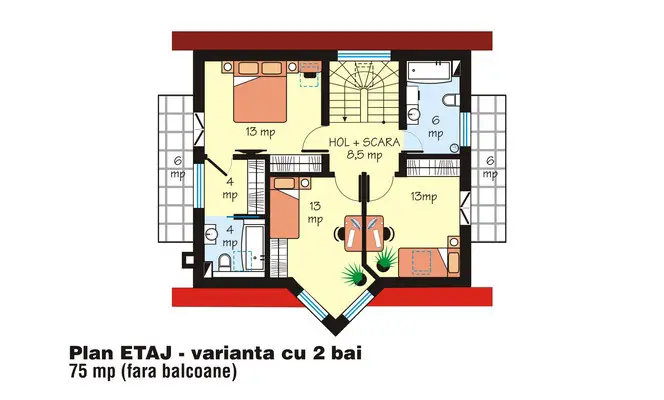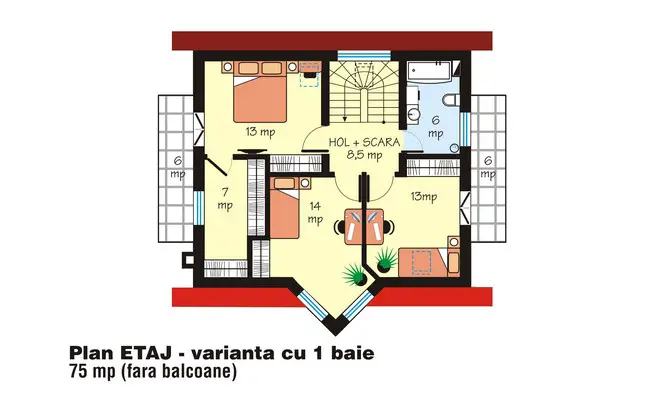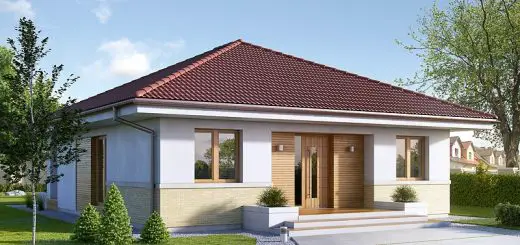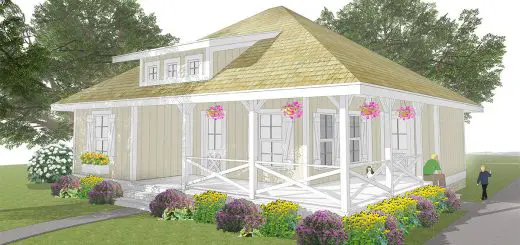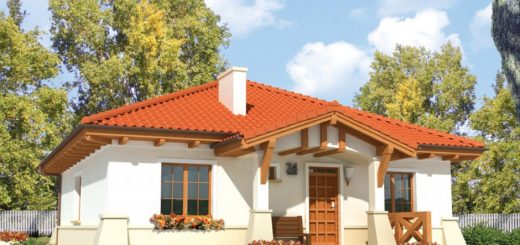Timber Frame House Plans – Tradition and Efficiency
Wood remains an accessible construction material which, besides its natural practical features, always brings extra aesthetic value to any building, giving it an open and friendly feel. We will today take a close look at some timber frame house plans which feature a centuries old traditional structure. These are beautiful homes, easy to build and generally affordable, depending on the size and complexity of the work. Here three fine plans for you to take into consideration.
The first plan shows a simple design house, ideal for a family just starting out or for those preferring a simple life style in which money goes to experiences rather than goods. It is a single floor house spreading on 40 square meters, featuring a simple design and a façade which opens up thanks to a small columned patio. The space is practically divided into a living also engulfing the kitchen, along a bedroom and a bathroom.
The second plan describes a modern two story house, on wooden beam structure, spreading on 110 square meters. The house attracts thanks to its tall and narrow windows which give it a slender shape, somehow extending it vertically. The ground floor is home to day time spaces, with the living at the center, along a kitchen isolated in a corner and a bathroom. On the first floor, two bedrooms share a bathroom, one of them enjoying direct access to a front balcony. The price starts from 12,530 Euros for the basic structure kit.
Finally, the third example is a little more dynamic visually. It is a two story house which sits on 106 square meters and boasts a design rich in lines and shapes and generous glazed areas. The ground floor is a continuous area in which the living, the dining and the kitchen spill into each other. A bow window brings some fine looking shape into the décor. Upstairs, the plan comes in two variants, with two and, respectively, one bathroom, along three bedrooms, two of them expanding into balconies while the third features the bay window we also find on the ground floor. The house sells for 52,000 Euros.
