Houses With Attic and Enclosed Kitchen. Pretty and Practical
Those who prefer traditional continental homes, with enclosed kitchen, completely separated from the living and dining room, can hardly find plans for them. American-style house plans with open spaces comprising, living, dining and kitchen, are dominant these days. But those traditionally designed plans aren’t completely gone. We’ve found three houses with attic and enclosed kitchen for those who prefer them the old way.
The first one has a charming classic design, with large paned windows, woodwork matching the roof color, a nice side balcony surrounded by a wooden fence and two dormers, one on each side of the gable roof. Its living area is 1,260 sq. ft. and the price of building it turnkey is 56,339 euros.
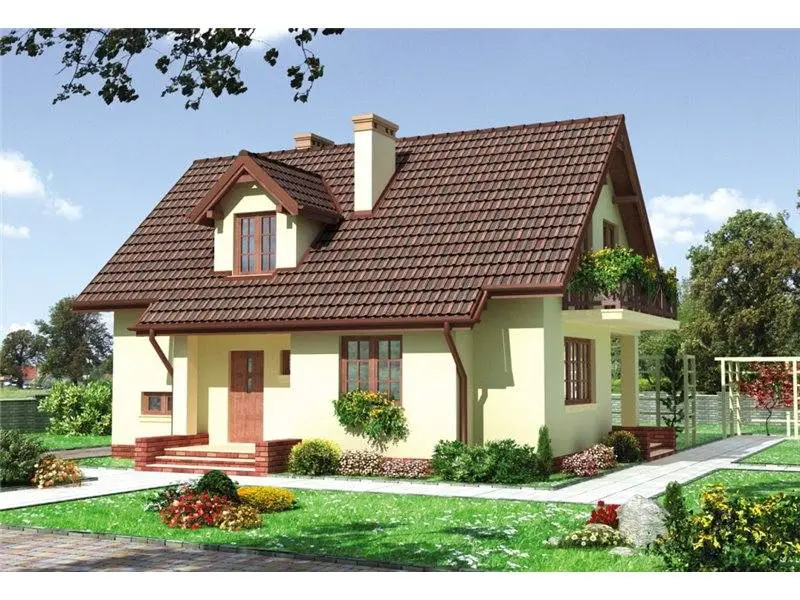
There’s a lavatory next to the lobby, up front is the kitchen and by its side is the great rooms with generous spaces for living and dining and exit to a small covered side porch.
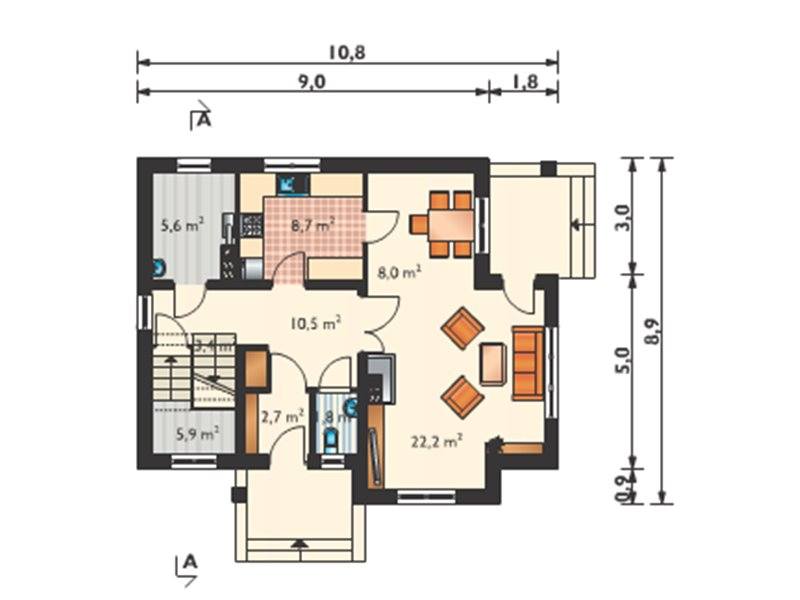
In the attic there are three bedrooms, two with access on the balcony and the other behind a dormer, a bathroom behind the other dormer, and a dressing.
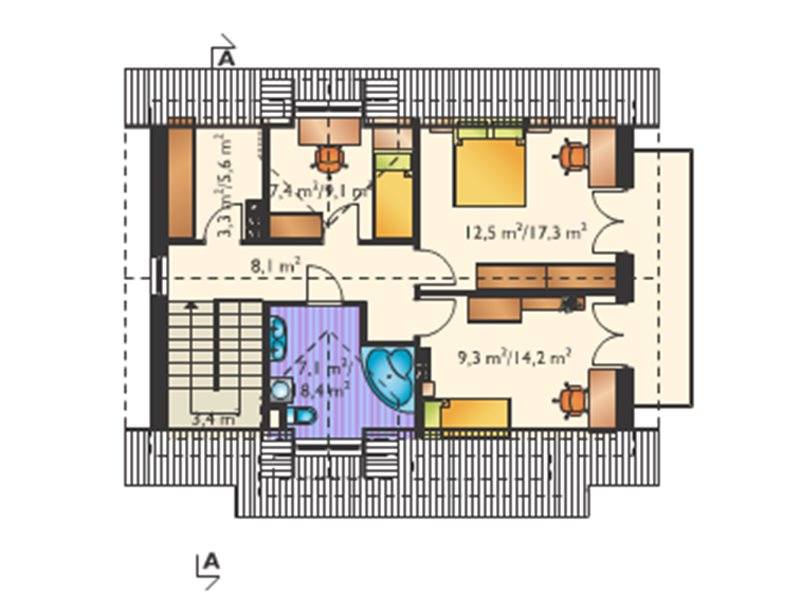
Houses with attic and enclosed kitchen. With barbecue porch
The second model is rather modern and rustic at the same time, including a picturesque and practical porch with built in barbecue in stone, as well as a garage. Living area is 1280 sq. ft, while the building price is 57,155 euro.
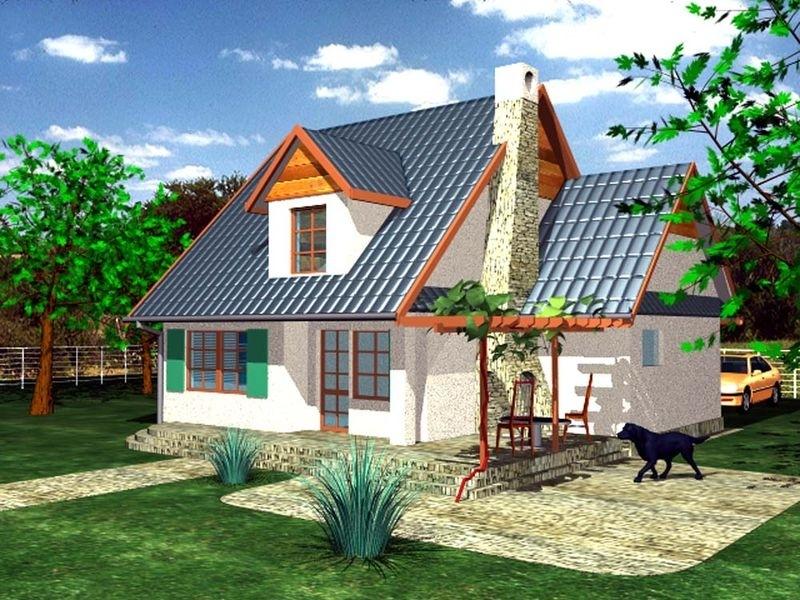
The ground floor is divided in the middle approximately, between the large kitchen with dining place and pantry and a lavatory next to it and the living and dining room. The latter two are in separate rooms with an archway between them. From the dining room, one can exist on the stone side porch which goes all the way to the back of the house, where the barbecue spot is.
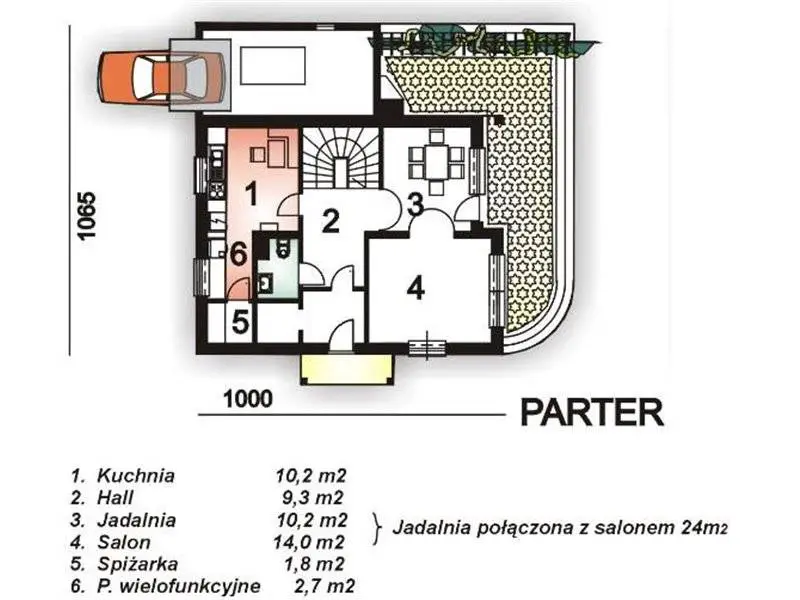
In the attic there are three bedrooms, one behind the sole dormer, and a bathroom.
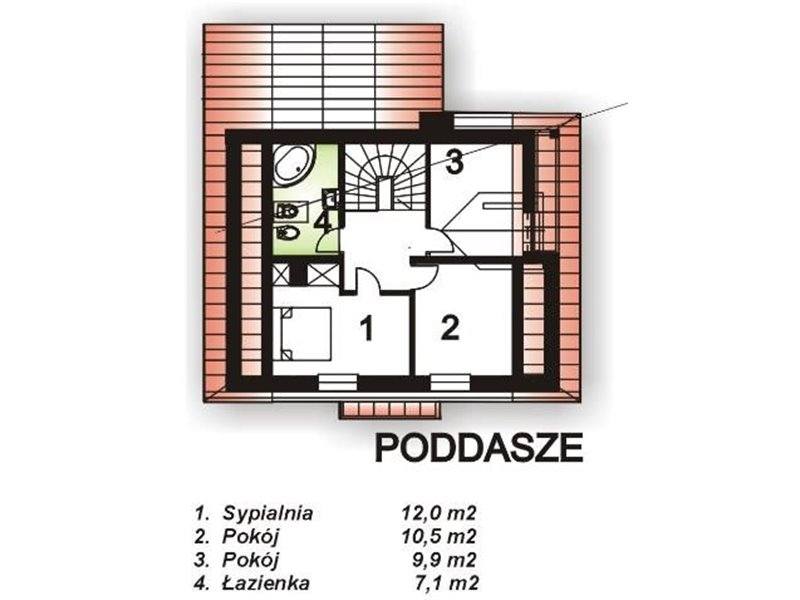
Houses with attic and enclosed kitchen. 4-bedroom home
This house is modern and elegantly decorated with wood. It’s a 4-bedroom home with garage, a living area of 1,302 sq. ft. and a construction price of almost 58,000 euros.
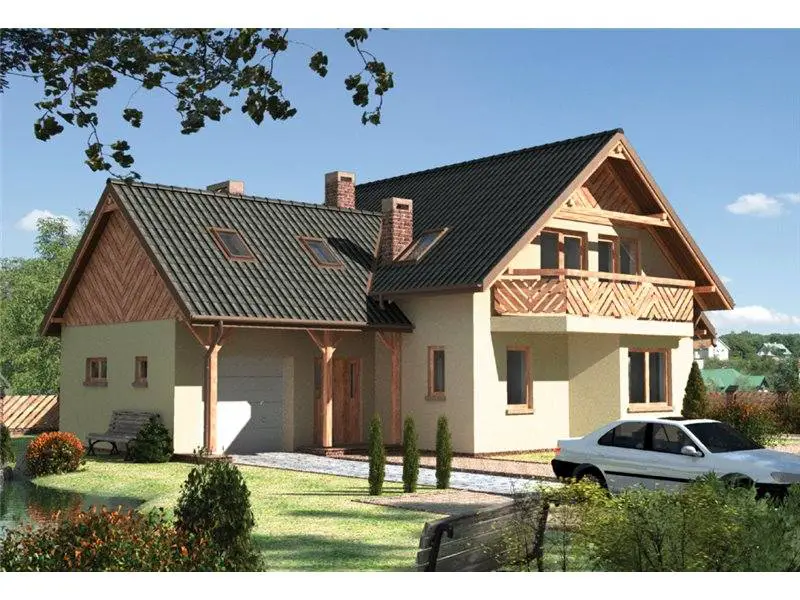
The ground floor is comfortably divided between the kitchen and the living and dining room, in the front, and a small study, a bathroom and a bedroom in the back. The living room has a small covered porch by its side.

In the attic there are three other bedrooms, two with access to the balcony in front, and a bathroom.
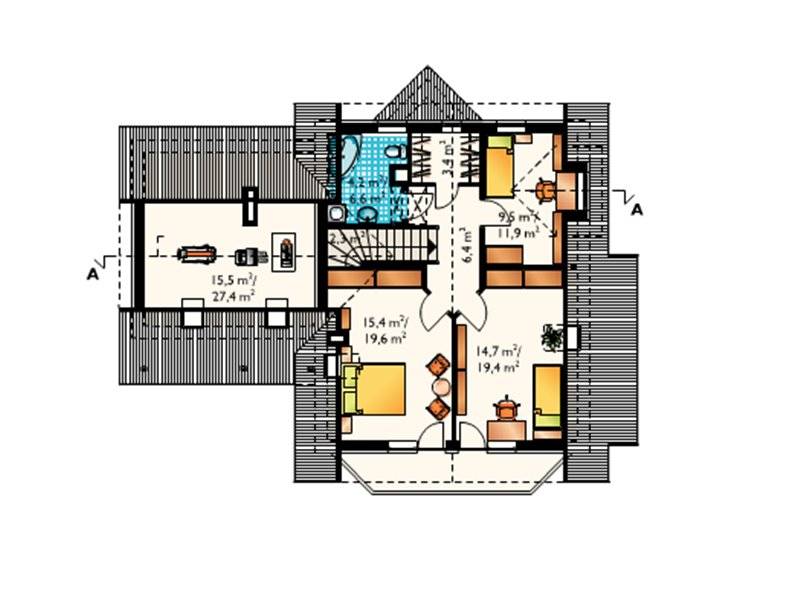
See other house plans with enclosed kitchen HERE.
Credits: casebinefacute.ro















