Colonial Style House Plans – Three Centuries Of Refinement
Colonial homes combine understated architectural elegance with a touch of history, and a variety of unique elements developed through regional influences. The quintessential colonial-style home are made of brick or wood and includes a symmetrical facade, regularly-spaced single windows, some decorative accent over the front door and columned entries. Below are several colonial house style plans which are the result of a practical mixture of European building techniques with materials found in the New World.
The first example is a small wooden single story house, spreading on 181 square meters. This open-layout colonial holds terrific amenities, like the master suite’s deluxe bathroom and walk-in closet. In the gathering areas, the great room includes a gas fireplace, built-in cabinetry, and high ceilings that make it a great place to relax or entertain. The flex space offers all kinds of possibilities: use it as an office, a fourth bedroom, or an exercise room with laundry conveniently nearby. Two levels of outdoor living (the rear porch on top and a walkout basement below) invite cookouts and relaxation.
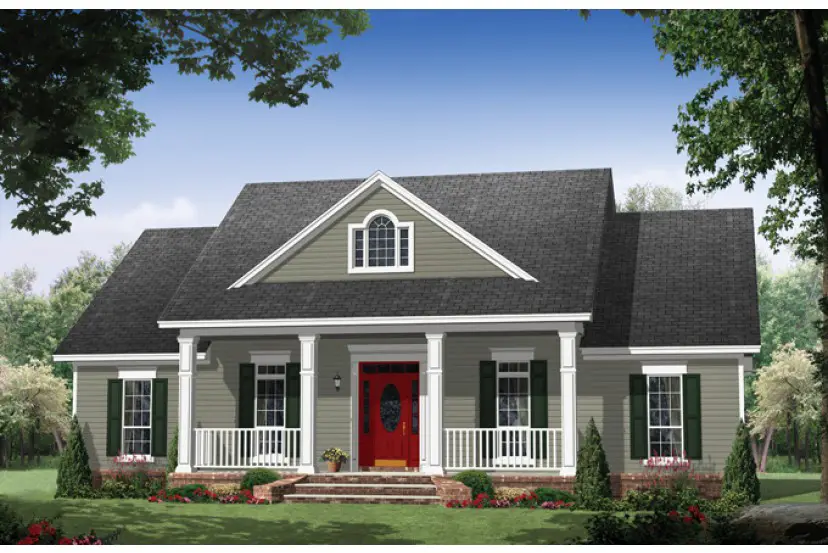
Colonial style house plans – simple, yet elegant design

The second plan is a two story house, built from brick and wood, featuring five bedrooms and five bathrooms. The house is more spacious this time, spreading on 265 square meters and stands out thanks to the colonial style distinctive elements. An L-shaped covered porch leads to the two-story foyer, marked by a decorative column. Just ahead, the vaulted family room is warmed by a cozy hearth. The kitchen is designed to cater to any function, with a walk-in pantry to easily serve the dining room, breakfast bay and vaulted keeping room. The right side is devoted to the master suite, marvelous with a bayed sitting area, vaulted spa bath and immense walk-in closet.
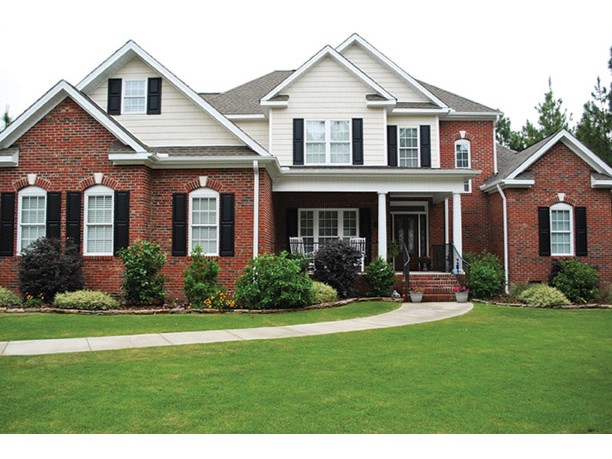
Colonial style house plans – brick and wood, a historic tandem
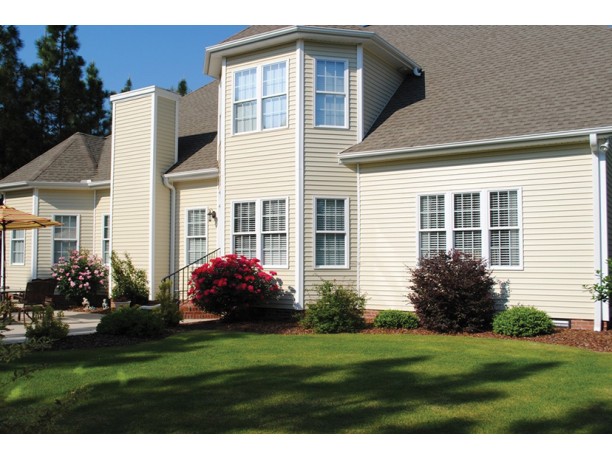
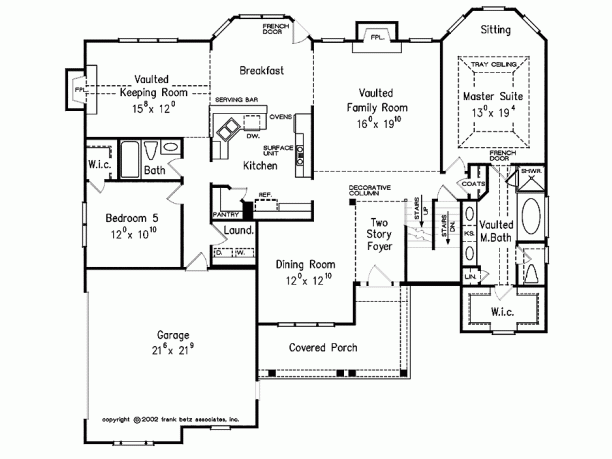
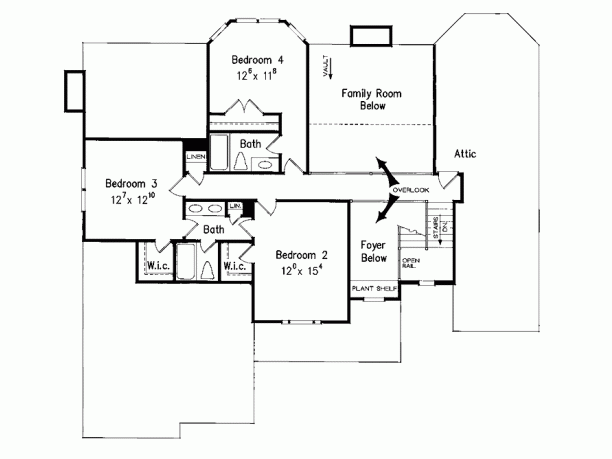
The third plan probably reflects the colonial style at its best, describing an opulent house featuring a rich façade, where a semicircular terrace on the first floor stands out. The two story house spreads on 333 square meters and features three bedrooms, three bathrooms and many family dedicated spaces, such as a living and an adjacent dining, along a family room with direct access to separate outdoor spaces. These spaces are also found on the first floor, with the master bedroom being the most privileged.
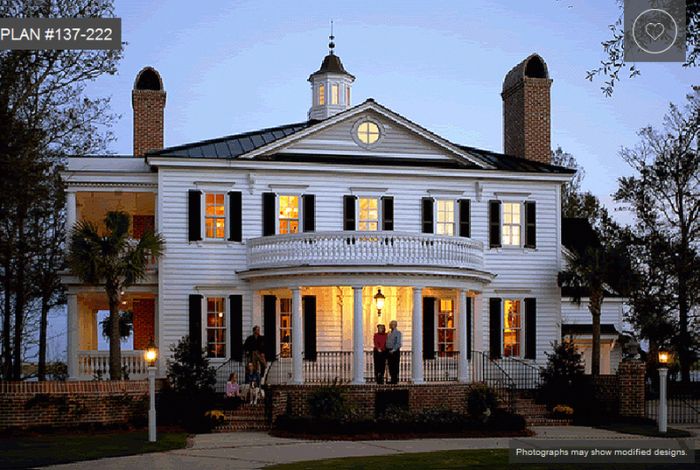
Colonial style house plans – elegance at its best
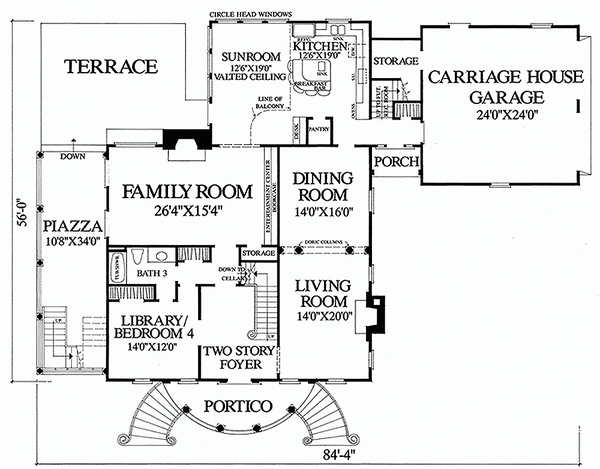
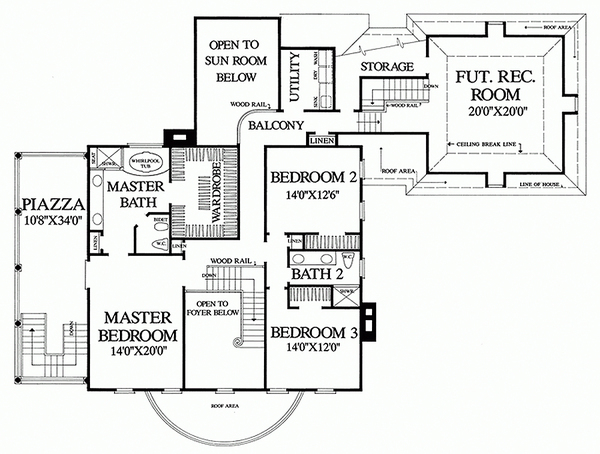
Sources: Eplans.com, Homeplans.com, Houseplans.com















