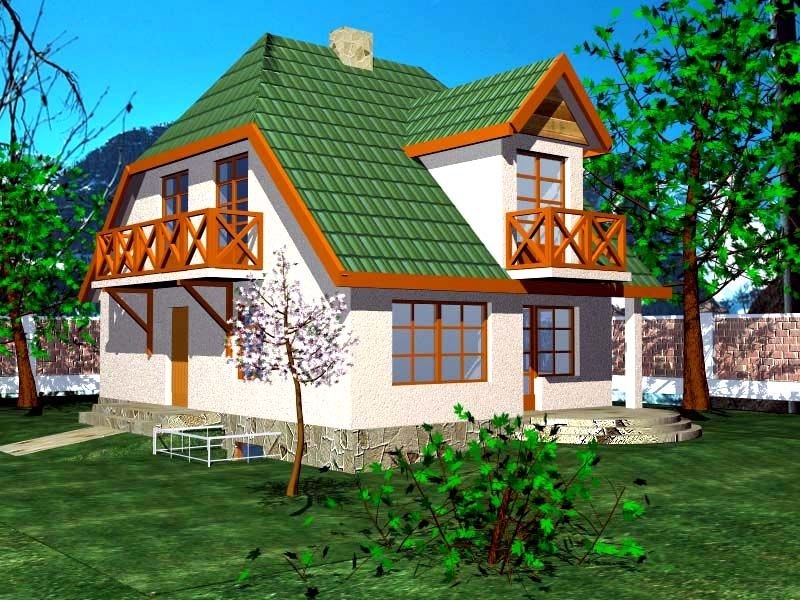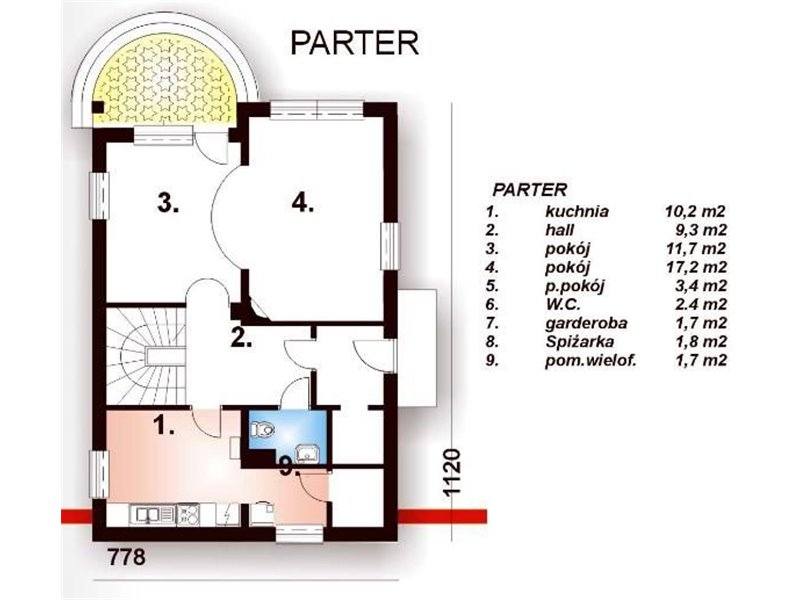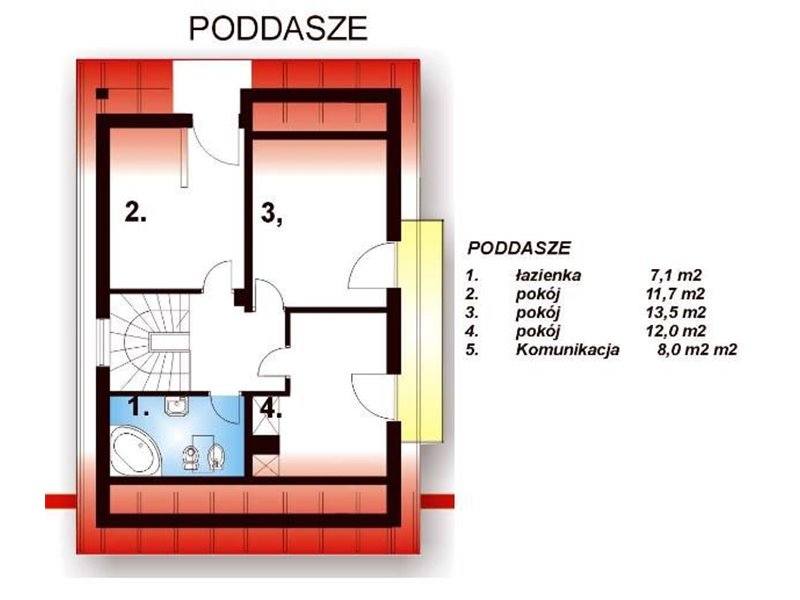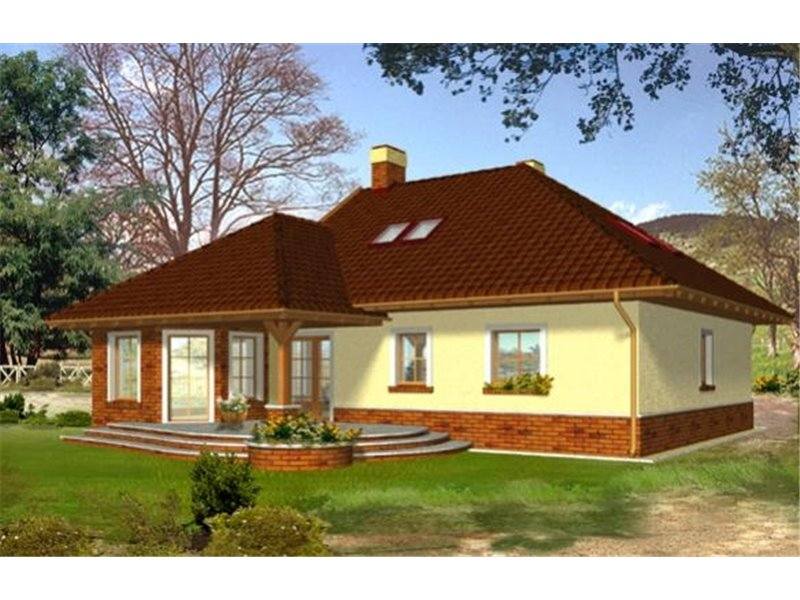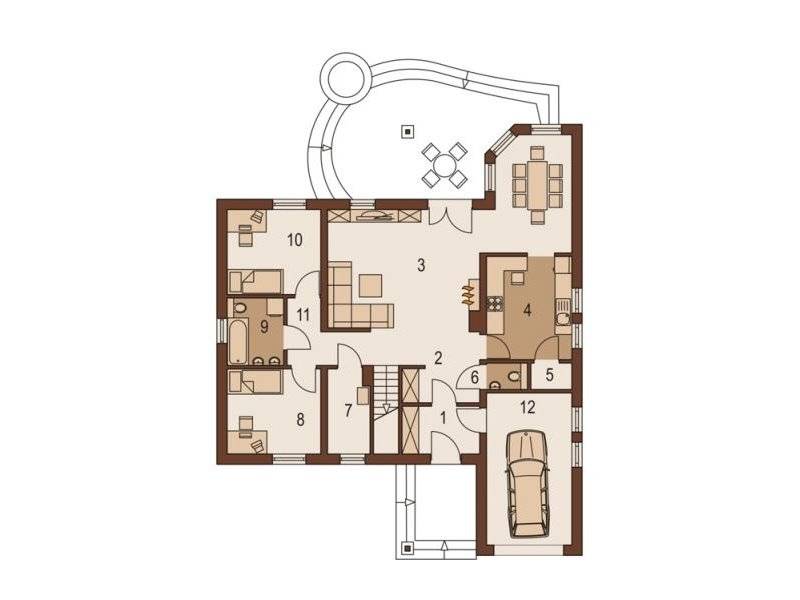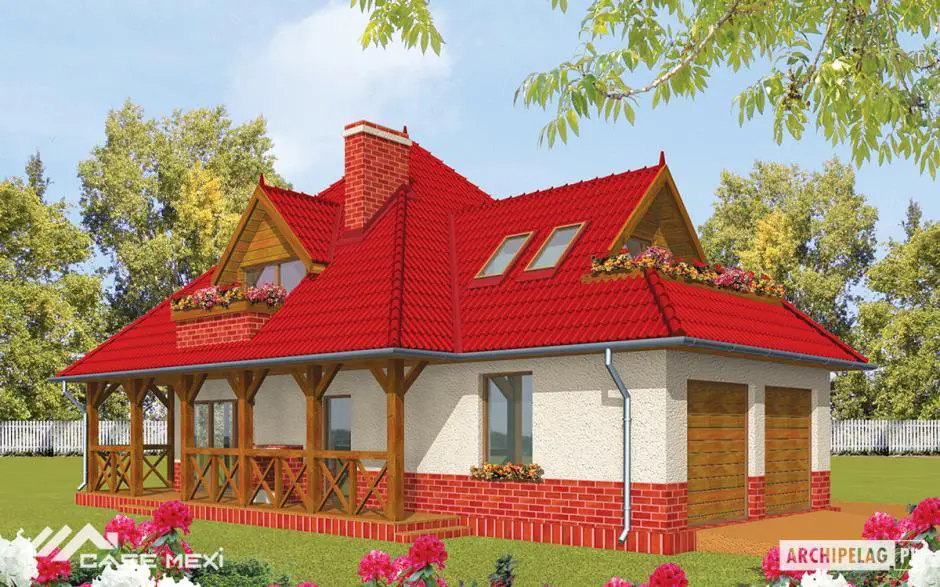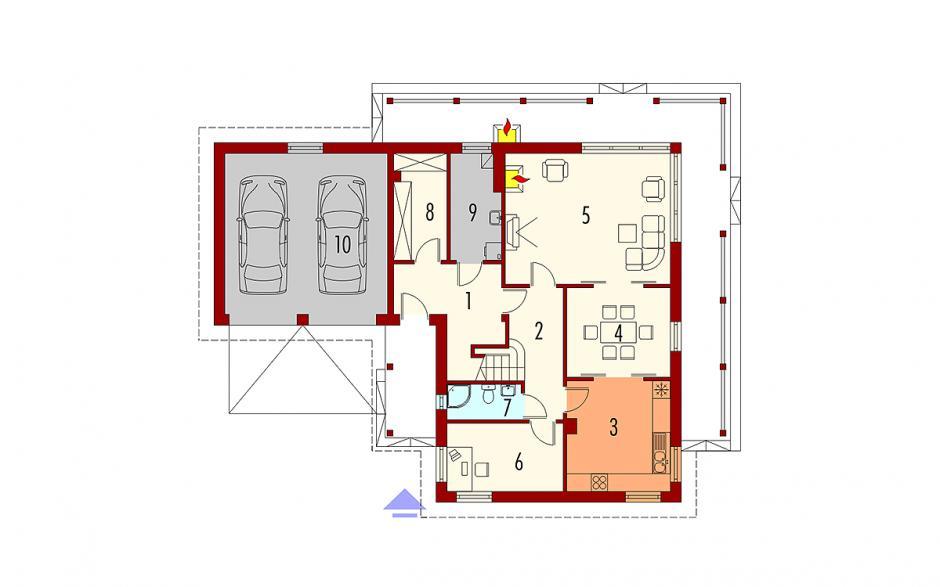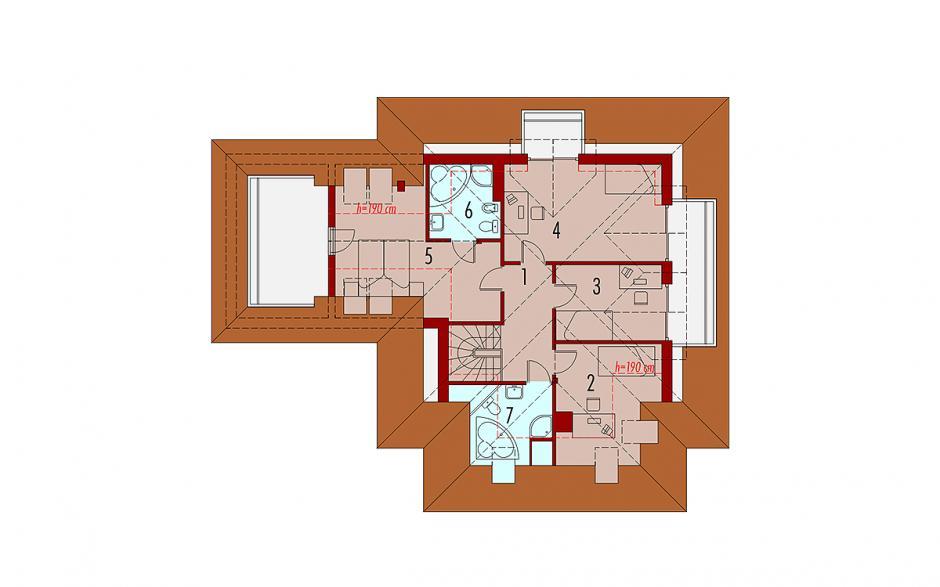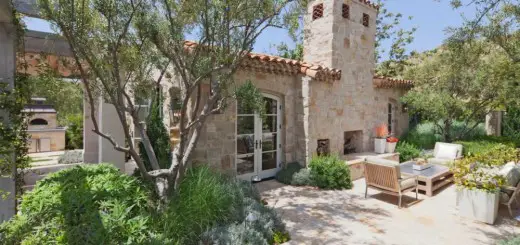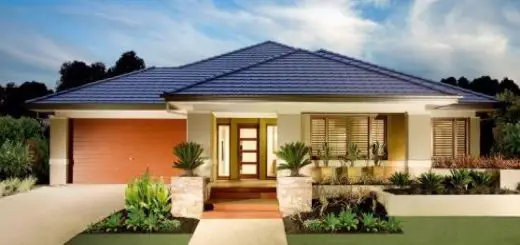Traditional house plans
For those who prefer traditional looking houses, we have prepared in the ranks below three projects of rustic houses, ideal for families consisting of 4 or 5 members. Here are our suggestions:
Traditional house plans
The first example is a house with attic, with a useful area of 135 sqm and a cheerful, colorful, very attractive look. This House can be built to the key for about 61,000 euros. The ground floor has a dining room and a somewhat delimited dining chamber and, separately, the kitchen is closed with technical space and Camara. There are three bedrooms in the attic, all with a balcony, and another bathroom.
Traditional house plans
The second house has a built area of 145 square meters, while the useful area is 127 square meters. As is apparent from the plan below, the house has two bedrooms, a garage, a spacious living room, a kitchen + dining area, a bathroom and a service toilet. The price of red is 20,000 euros, while the key price reaches about 69,000 euros.
Traditional house plans
The latest model is a house that has a built area of 253 square meters of which the usable surface is 201 square meters. The house has, on the ground floor, a living + dining room, plus a desk, a kitchen, a dresser and a toilet. In the attic there are four bedrooms and two bathrooms, the house being ideal for a family consisting of 5 or even 6 members.
