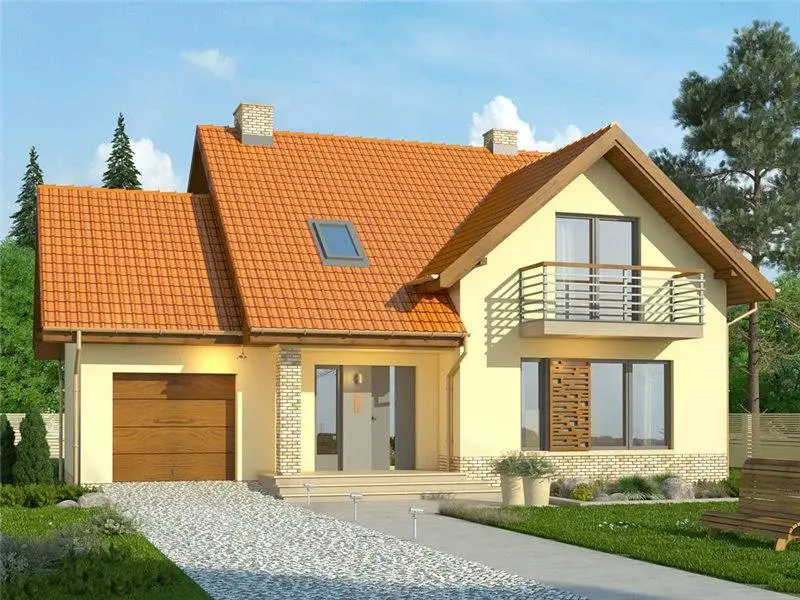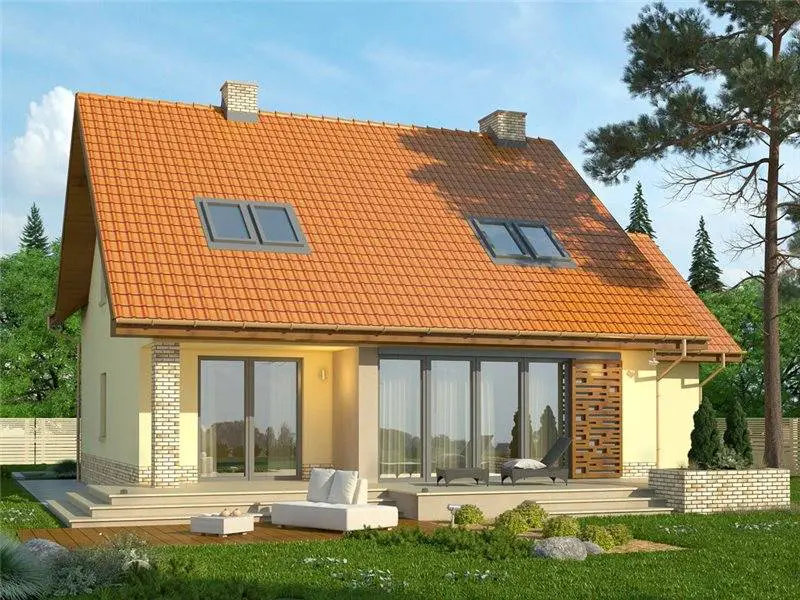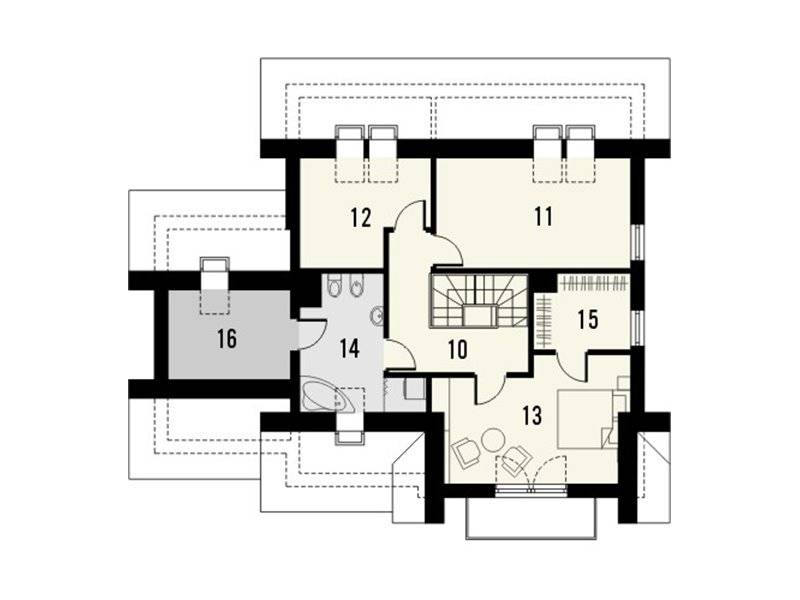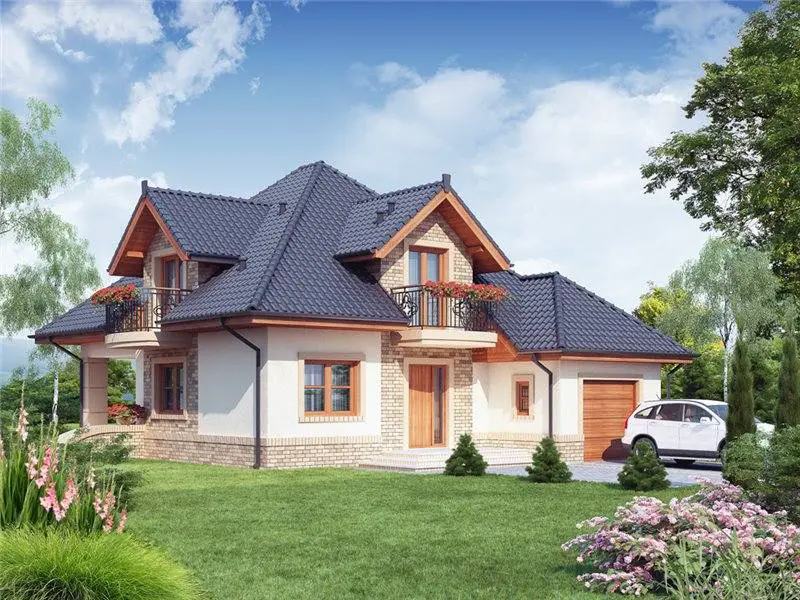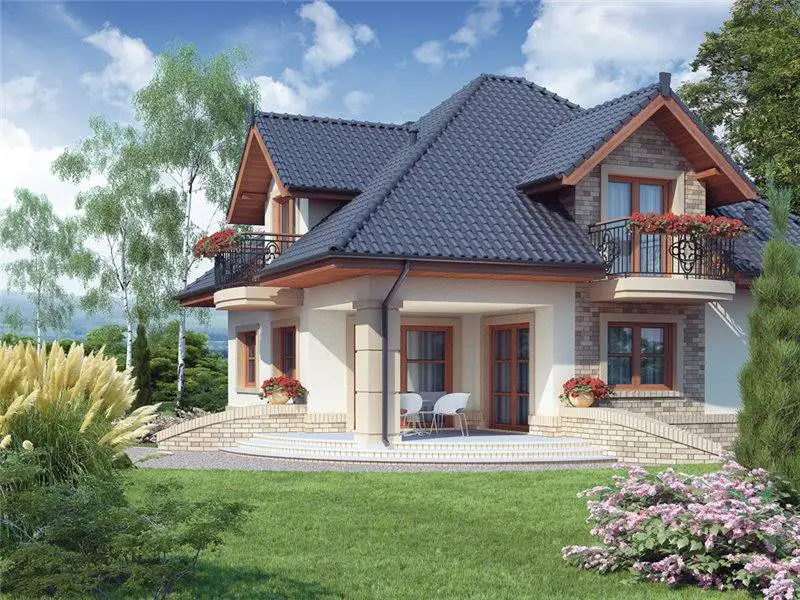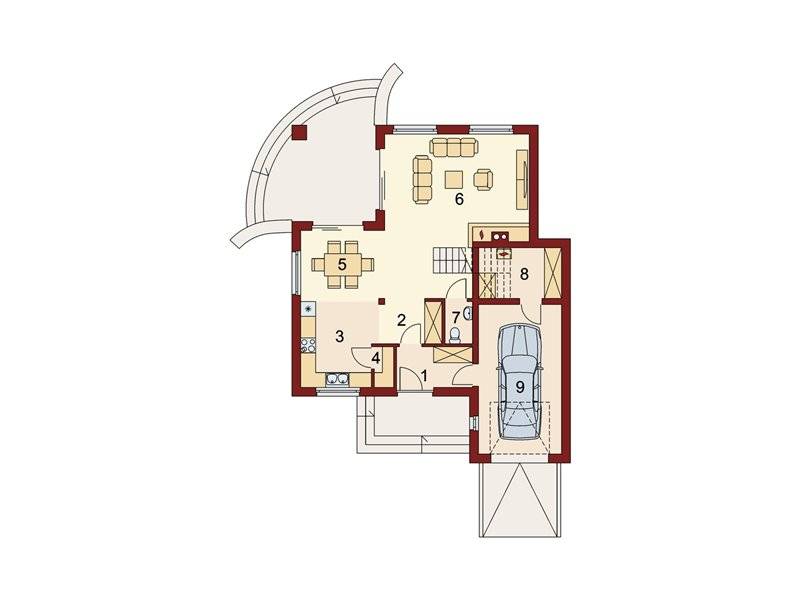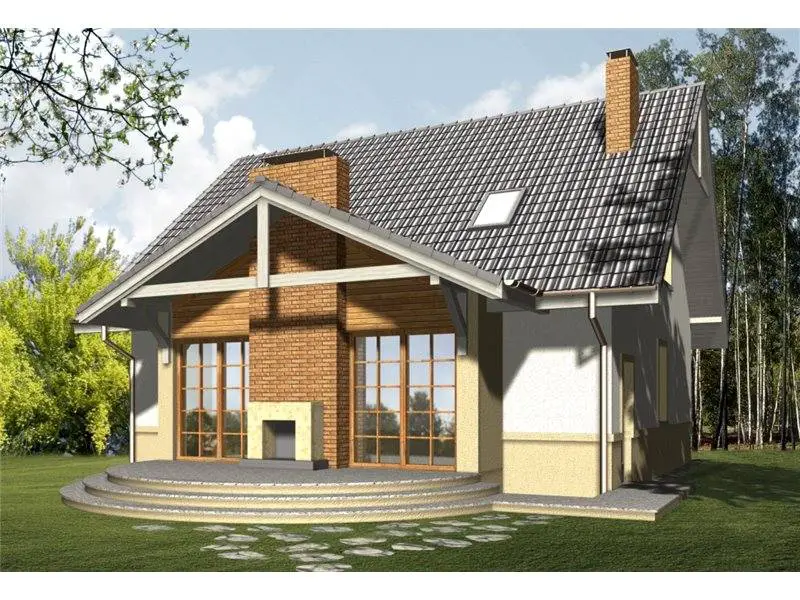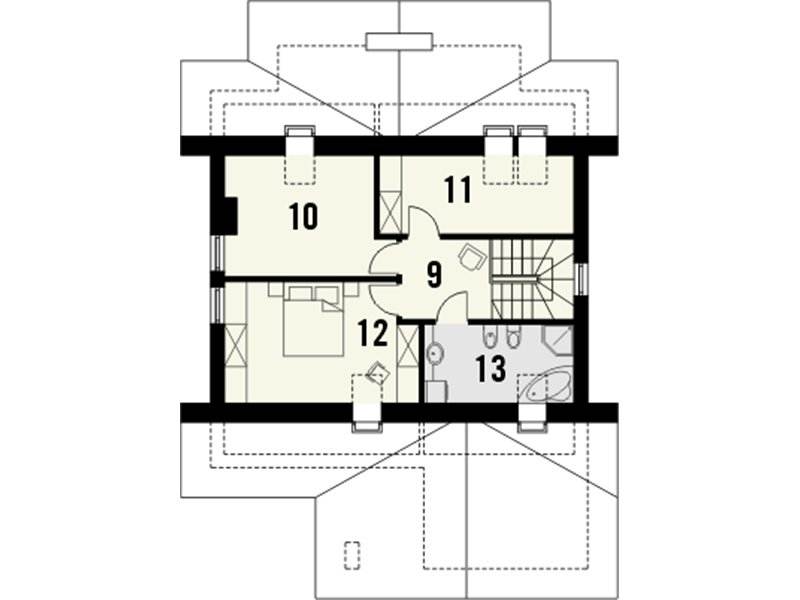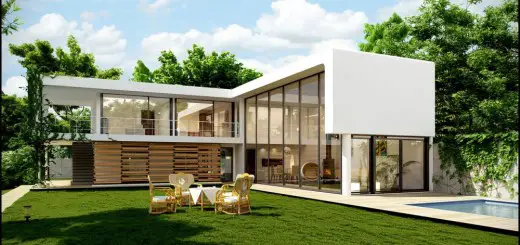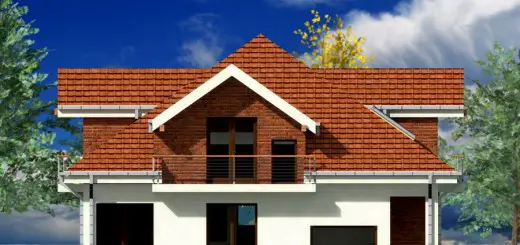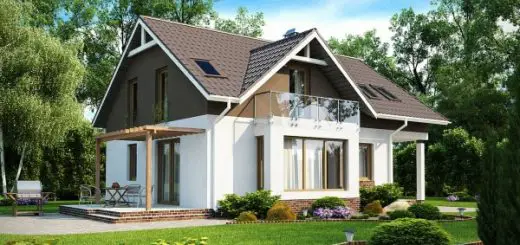Big house plans for large families
In the ranks below, we have selected three large house projects for numerous families. Thus, we have selected three outstanding designs, whose built surface is over 200 square meters. Here are our choices:
Big house plans for large families
The First project chosen has a built area of 222 square meters and a usable area of 189 square meters. In terms of costs, the price to red is about 32,000 euros, while the turnkey price is slightly above 112,000 euros. On the ground floor there is a space comprising the sitting, living room and kitchen, next to a bathroom and a bedroom. There are three other bedrooms and a bathroom In the attic. The House also has a garage.
Big house plans for large families
The second project has a built surface of 222 square meters, while the usable area is 189 square meters. In terms of compartmentation, on the ground floor The plan proposes a very generous space comprising the kitchen, the dining and the living room, along with a small bathroom. At all they add a beautiful terrace and a garage for a car. On the other hand, the attic is located three bedrooms, each with its own dressing room and two bathrooms. The Price in red for this construction is 32,000 euros, while the turnkey price reaches 113,000 euros.
Big house plans for large families
The third project chosen has a built-in surface of 221 square meters and a useful of 187 square meters. The Price to red is 32,000 euros, while the turnkey price reaches 111,000 euros. On the ground floor there is an open space space comprising the living room, the dinner and the kitchen, along with a bathroom and a bedroom. At The attic There are three bedrooms and a bathroom.
