L Shaped Houses – Endless Space
We remember the L shaped houses of our grandparents. The design allowed a small front yard teeming with poultry while the rooms were thus arranged to be easily accessible from any point. Sometimes, one room at the end of the house was connected to the room at the other hand, a rural open space designed to offer practical solutions. Below you can see several L shaped houses, extended spaces which can accommodate anyone’s needs.
The first plan is a two story prairie style house, spreading on 625 square meters. The house features five bedrooms, four bathrooms, a living and a kitchen, along many storage spaces. The home also boasts voluminous light filled spaces and rich exposed beam woodwork that reflect craftsman influences and draw you in, while letting you glimpse into one area from another at all times. Living room, dining room and kitchen areas blend together and feed into each other. The lower level is a walkout, and includes three bedrooms, two baths and an exercise room. Upstairs, an open loft with family room and study overlooks the main floor. The entire house has many decks which provide indoor/outdoor living experiences.
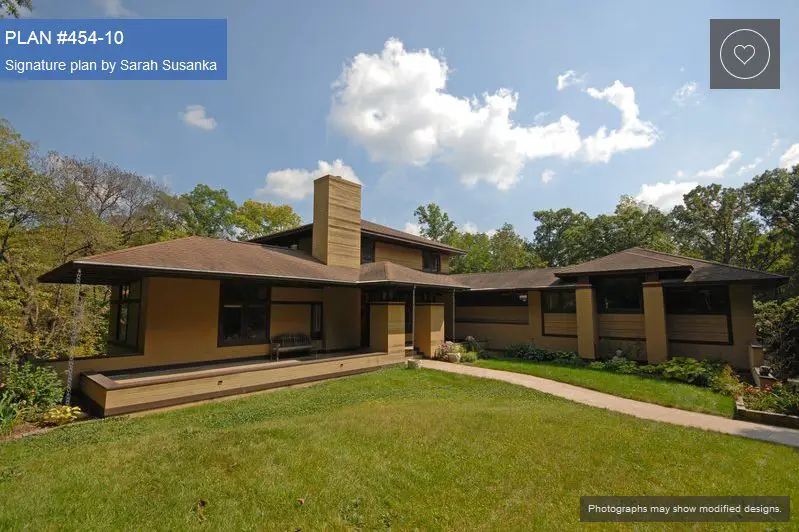
L shaped houses – prairie style house
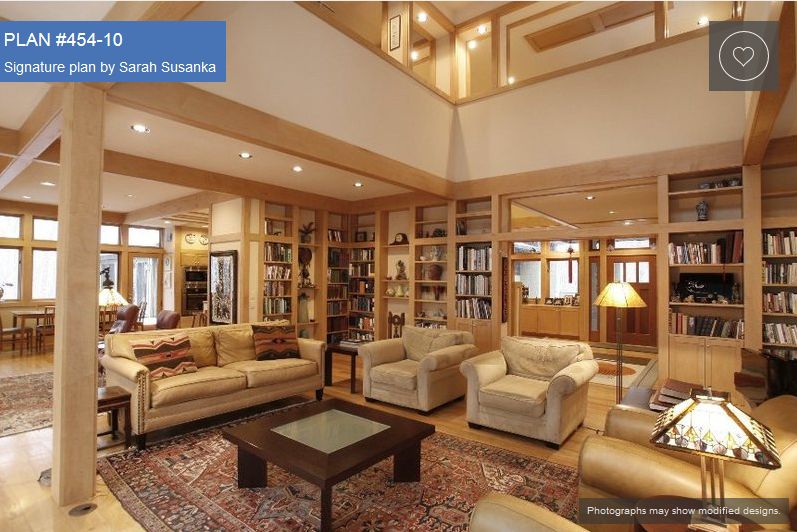
Open interior, with beautiful woodwork
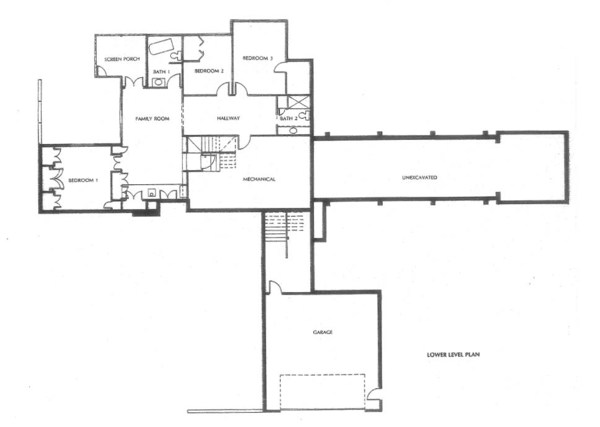
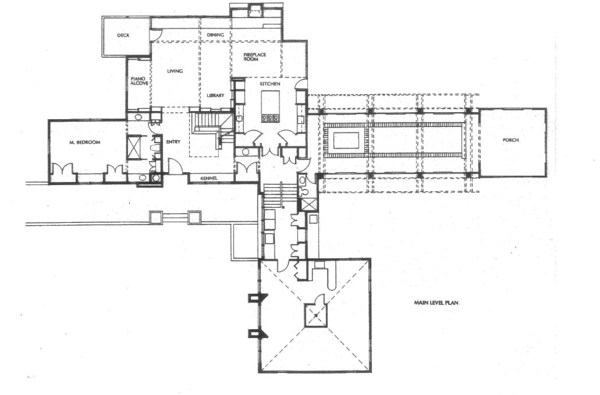
The second plan is a modern design house, which catches the eye with its clear-cut geometrical forms and wide windows. On the ground floor, the house, spreading on a total living surface of 325 square meters, features a spacious 50 square meters living connected to a kitchen, a bathroom, a bedroom and a study. The living, the bedroom and the study are walkout rooms, two terraces lying on two sides of the house. The first floor is structured in three bathrooms and three bedrooms, each of these sleeping areas opening into spacious decks which invites gorgeous views.
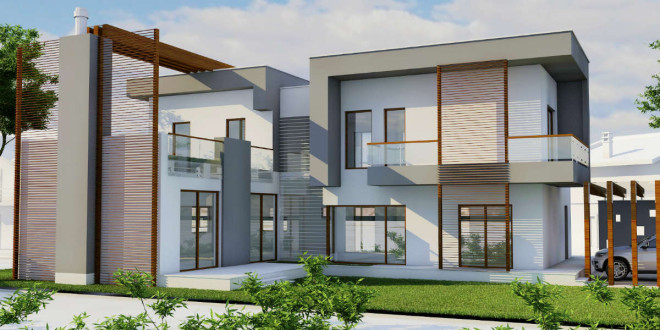
L shaped houses – modern house

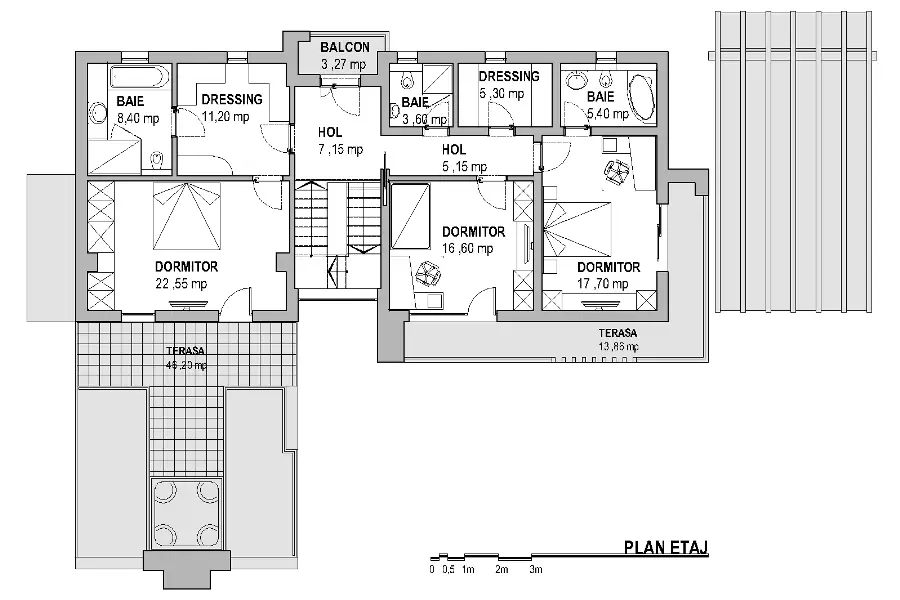
The third example is a house featuring a classic compact design, but very attractive by the nature the rooms are arranged. The house spreads on 212 square meters and features five bedrooms, two bathrooms, a living and a kitchen. On the first floor, the master bedroom feeds into a wide and beautiful balcony above a small patio which is the prime choice on those cool summer evenings. The brick wall house also incorporates a garage.
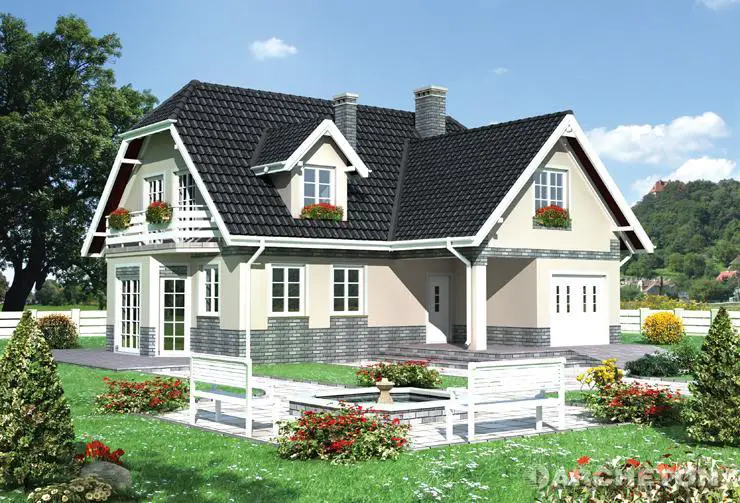
L shaped houses – classic, but chic
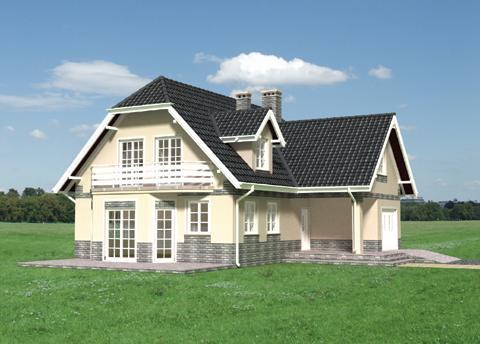
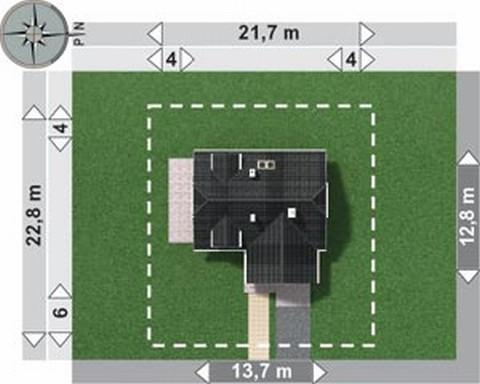
Sources: Archeton.ro, Lora.ro, Houseplans.com















