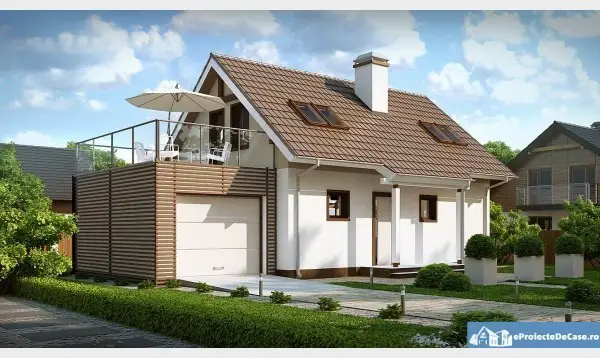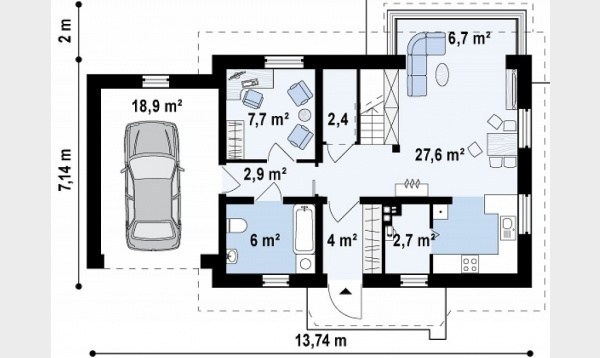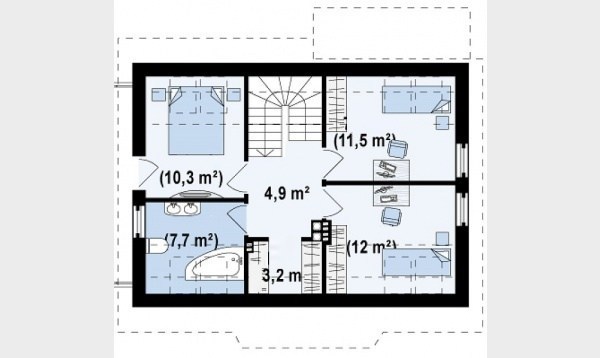House plans for a family of 4
In the ranks below, we present three projects of family houses with two children. Thus, we selected three dwellings that combine modern elements with traditional ones, the final result being a harmonious one. As for the division, the three houses we choose to have four spacious bedrooms.
House plans for a family of 4
The first house is one with a special exterior design and a garage for two cars. The house has a footprint of 203 square meters and a turnkey price of 105,000 euros. In terms of splitting, on the ground floor there is a large and open space comprising the living room, the dinner and the kitchen, as well as a service toilet and a room that can be transformed into the bedroom or office, depending on the needs of the owners. At all they add three bedrooms and two bathrooms, all located upstairs.
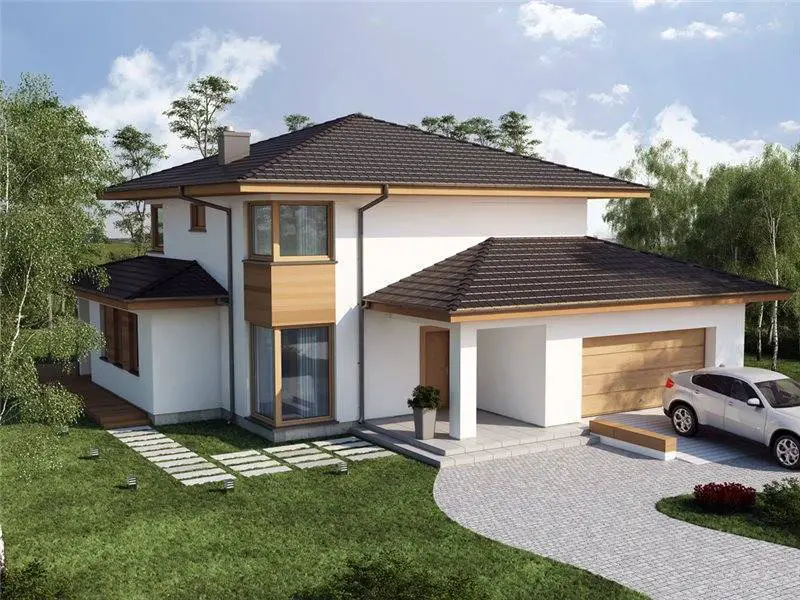
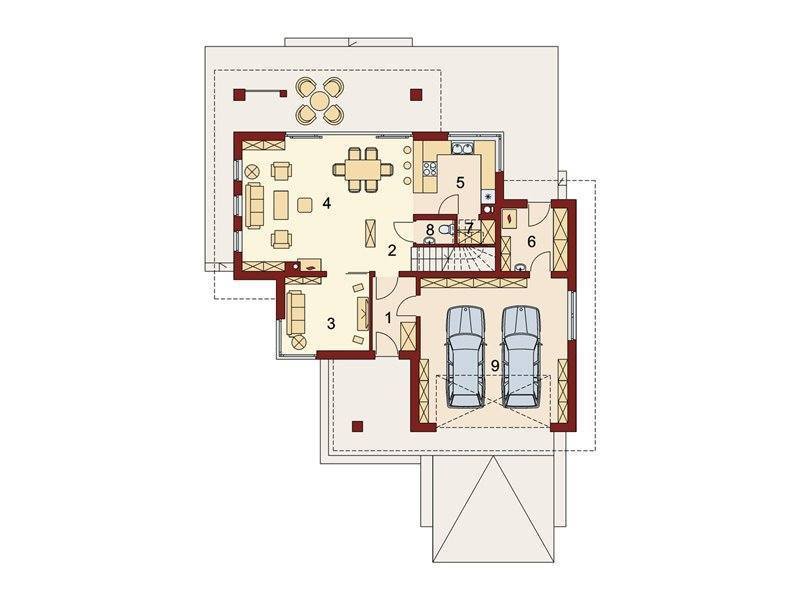
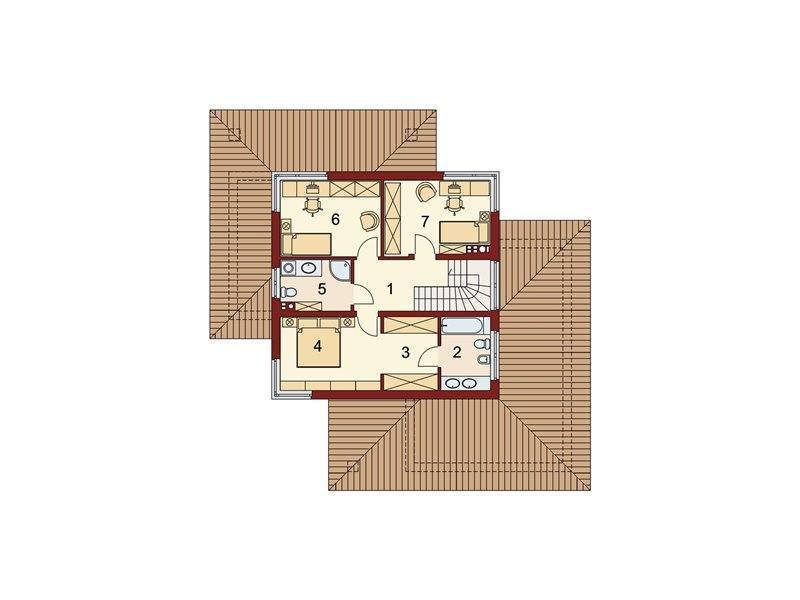
House plans for a family of 4
The second project is a house with a built surface of 277 sqm, with a usable area of 209 sqm. The Division for this dwelling is as follows: a living room, a kitchen, a bathroom, a pantry, and a desk, on the ground floor, and upstairs, three bedrooms, a bathroom, a toilet and a dressing room. The price to red for this House is 39,000 euros, and the turnkey price is 101,000 euros.
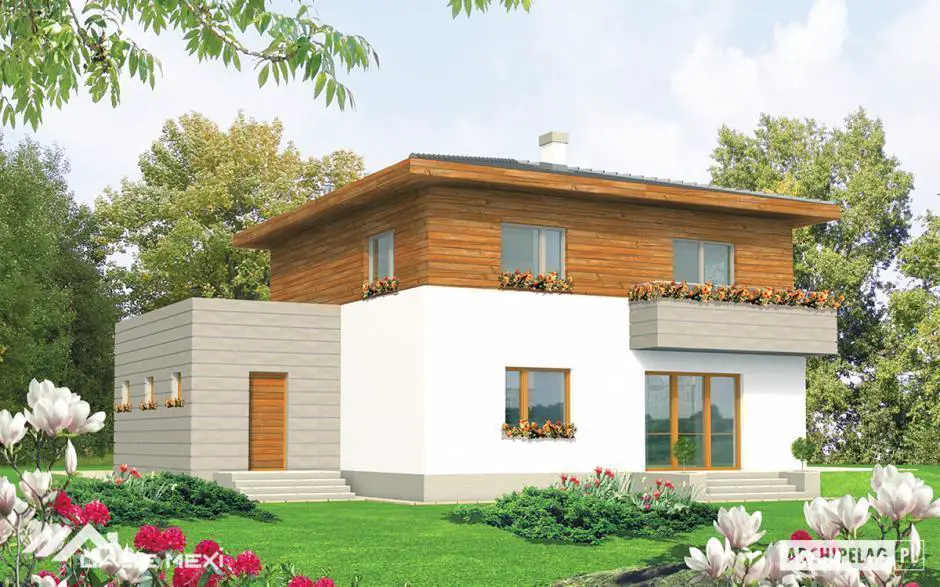

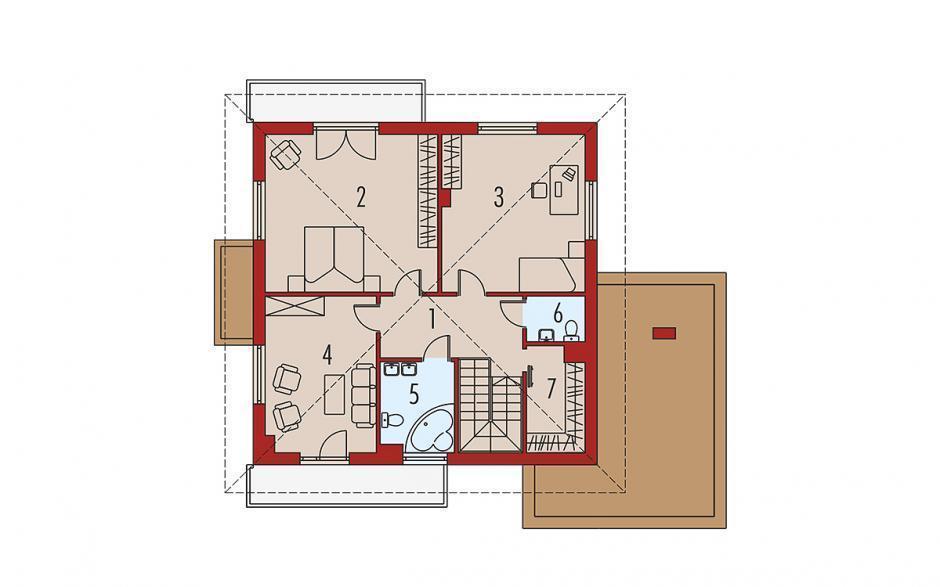
House plans for a family of 4
The third and last house chosen by us has a usable area of 127 square meters, a price to red about 23,000 euros and a turnkey price of 57,000 euros. As far as the Division is concerned, the house also has a garage, as evidenced by the plans below. On the ground floor we have a kitchen, a living room, a bathroom and a living/desk, and in the attic we find three bedrooms and a bathroom. The house has two terraces, one on the ground floor and one in the attic.
