Three bedroom traditional house plans
We slide into the week with three 3-bedroom house projects, suitable for a family with two children, for example, but also for a young couple or parents who want to move to a quiet place once they retire. We have selected three charming models, with loft or ground floor, which attract eyes and conquer through the special details it presents. Here are the three projects:
Three bedroom traditional house plans
The first project is a country house, detached from stories. The façade is distinguished through large windows with shutters and decorative elements of wood, and a large backyard in the back would very well value this House, because there the kitchen is prolonged with an aesthetically bordered terrace of columns. On the ground floor there is a living room, which also gives the back porch, a dining room and a matrimonial bedroom with bathroom. The house is equipped with a garage. Upstairs are the other two bedrooms, at the ends of a long hallway, a bathroom and a large storage room.

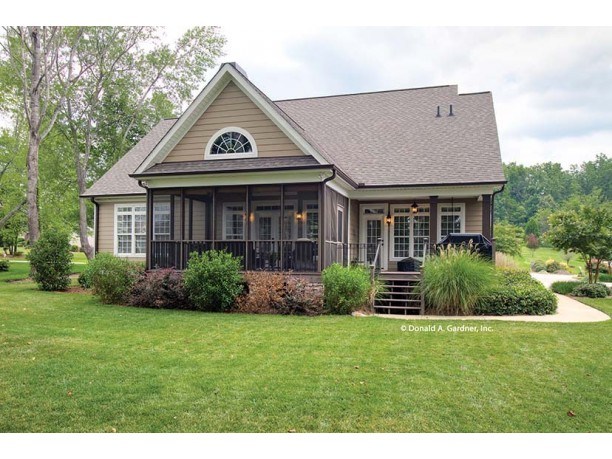

Three bedroom traditional house plans
The next project chosen is modern and rustic at the same time, including a picturesque and practical terrace covered with built-in barbecue, beautifully walled with natural stone, as well as the garage. It has a useful area of 120 square meters, and the turnkey construction costs 57,000 euros. The ground floor is divided around the middle, between the large kitchen with the corner, equipped with the pantry, the service bathroom besides it, the dining room and the dining place, located in different rooms, but not separated through the door, but through an arch. From the dining room comes out on the stretched side terrace that extends back to the barbecue place. There are three bedrooms in the attic, one with a view through the skylight, and a bathroom.
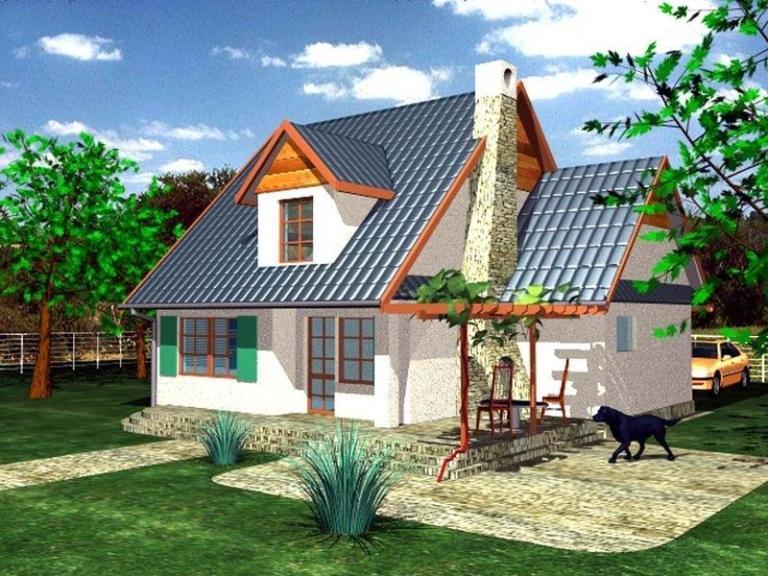
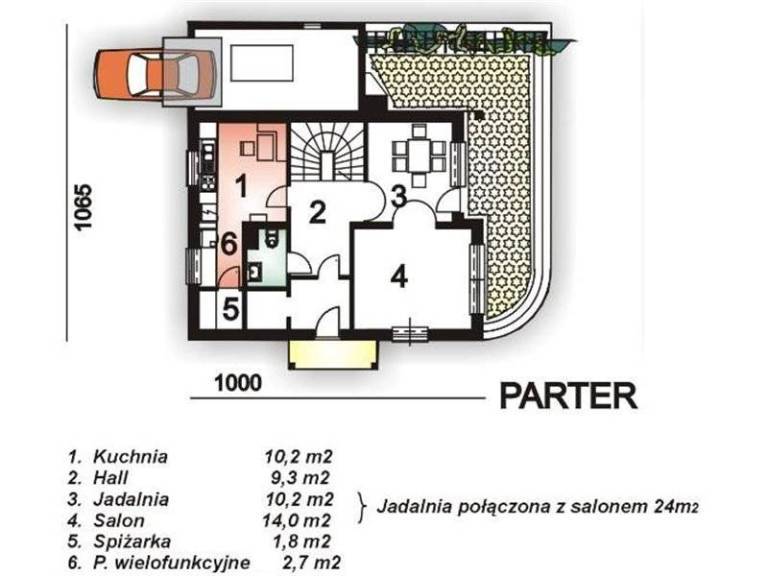
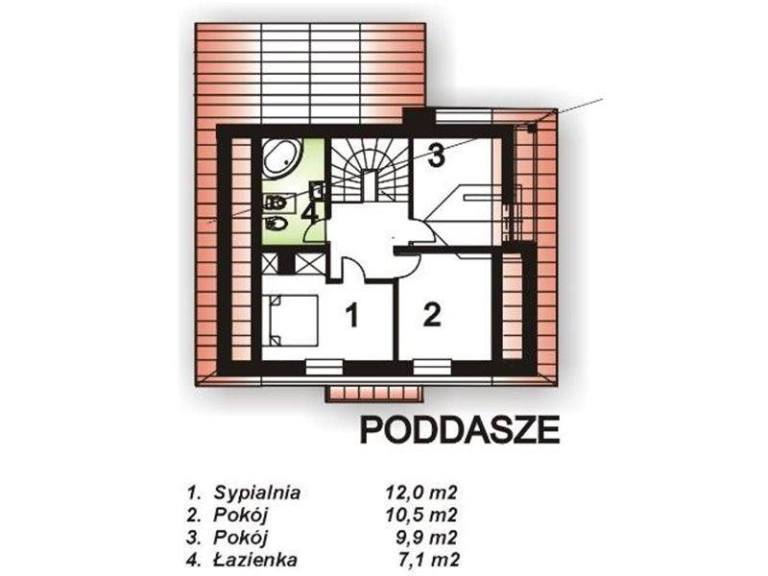
Three bedroom traditional house plans
Finally, we present a house with a useful area of 175 square meters, about 34 meters being assigned to a garage. The living spaces, connected to a terrace, are hosted by the first volume, while the bedrooms are located on the base which also contains the garage. The estimated price of this House varies between about 79,000 euros (brick structure) and 89,000 euro (metallic structure).
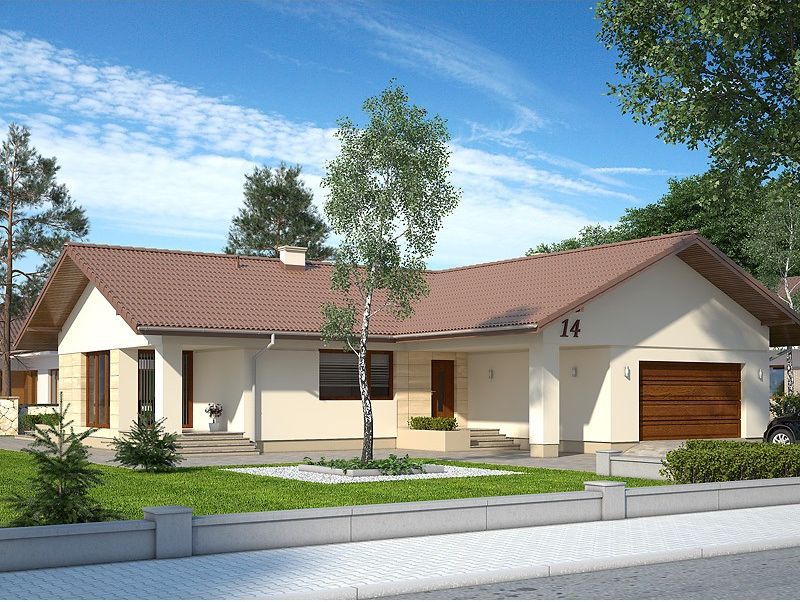
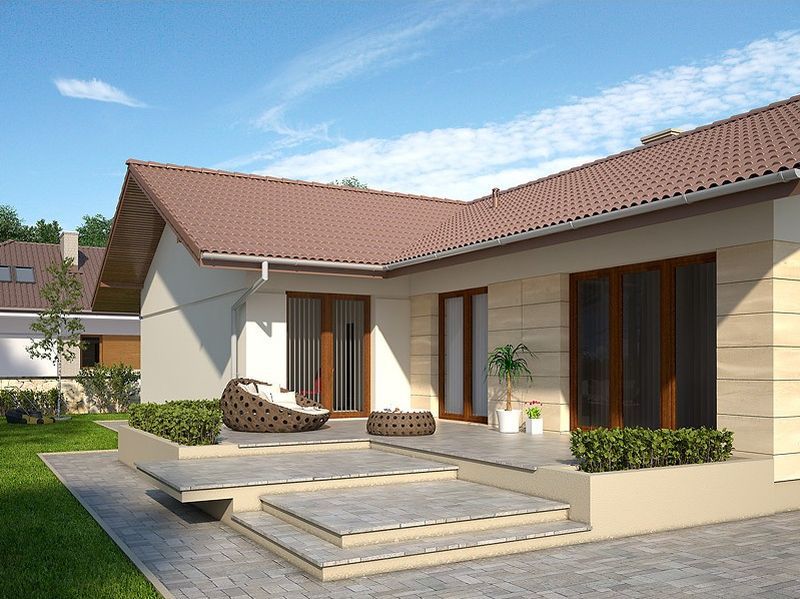
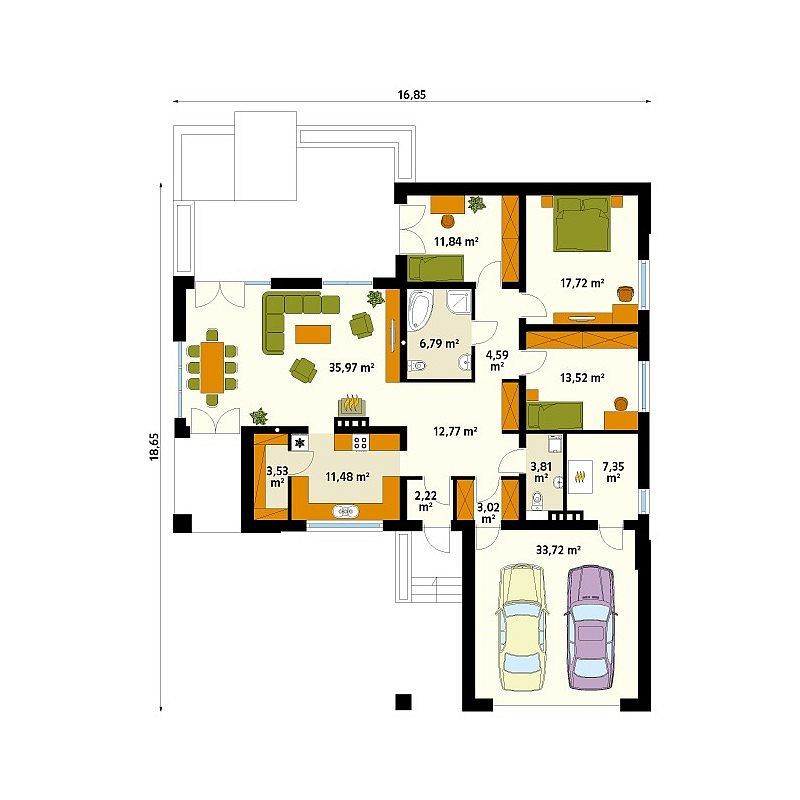
Foto: houseplans.com, casebinefacute.ro















